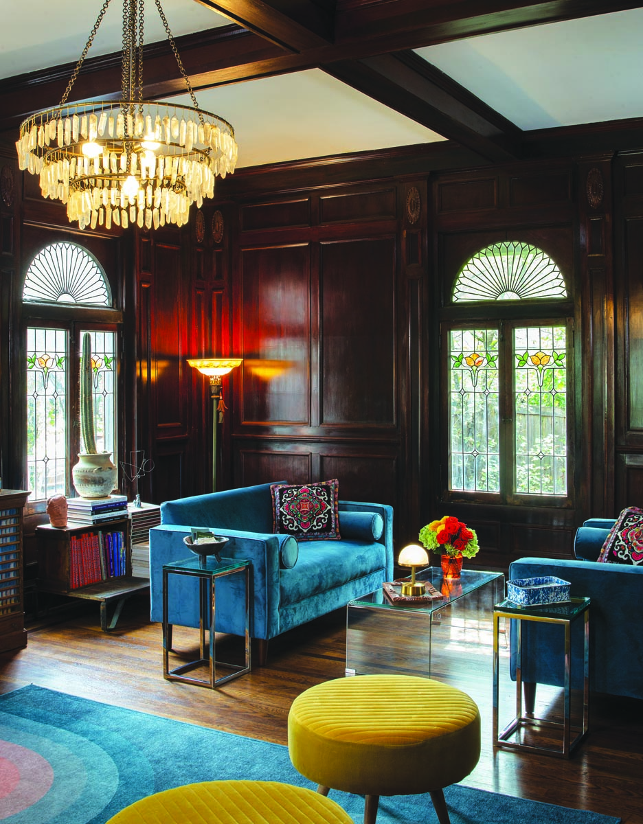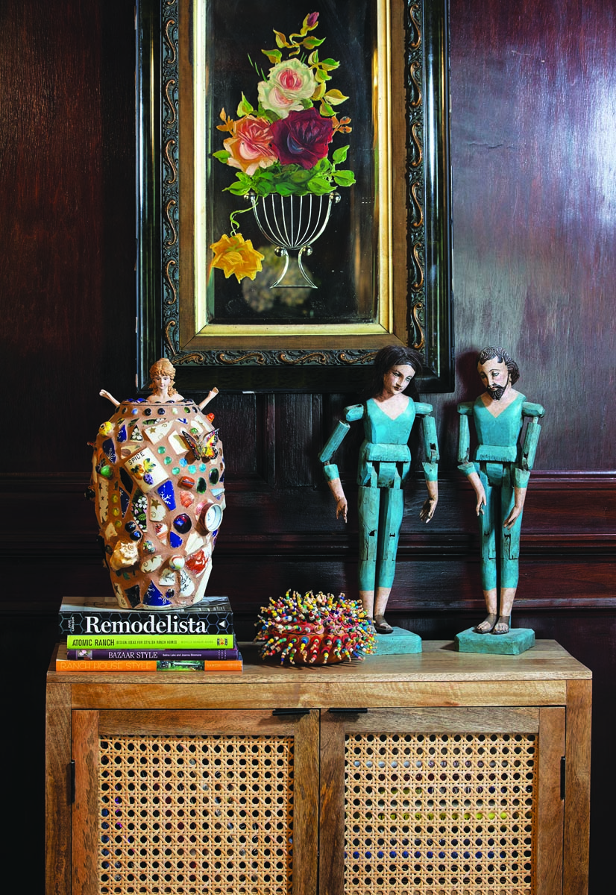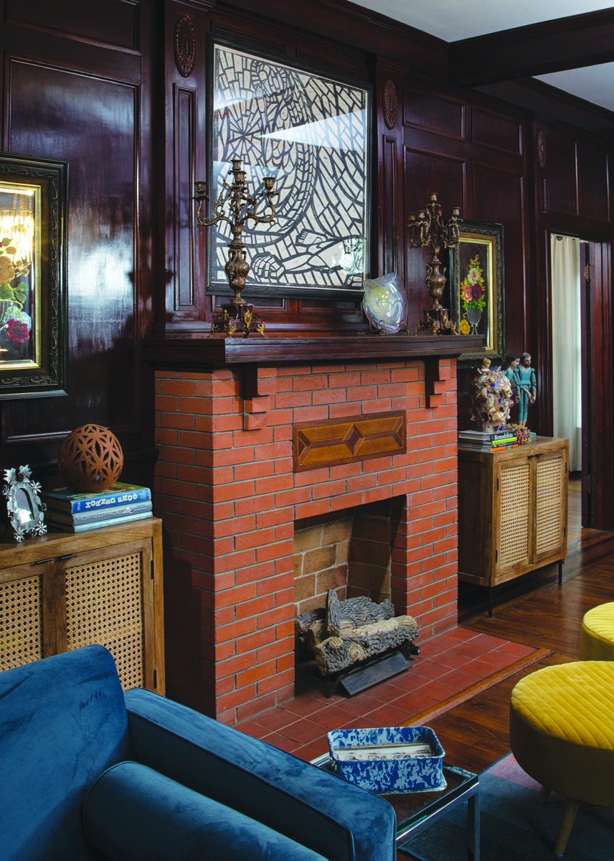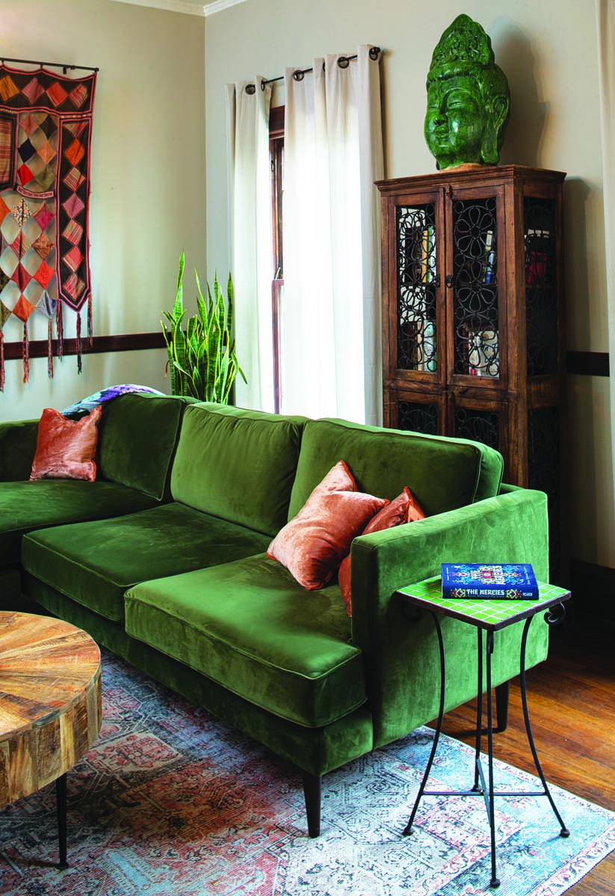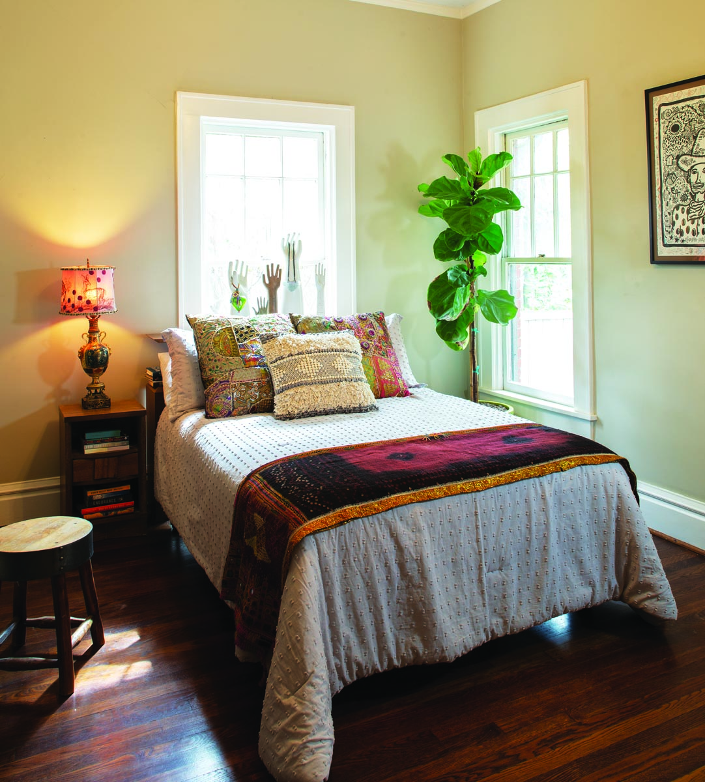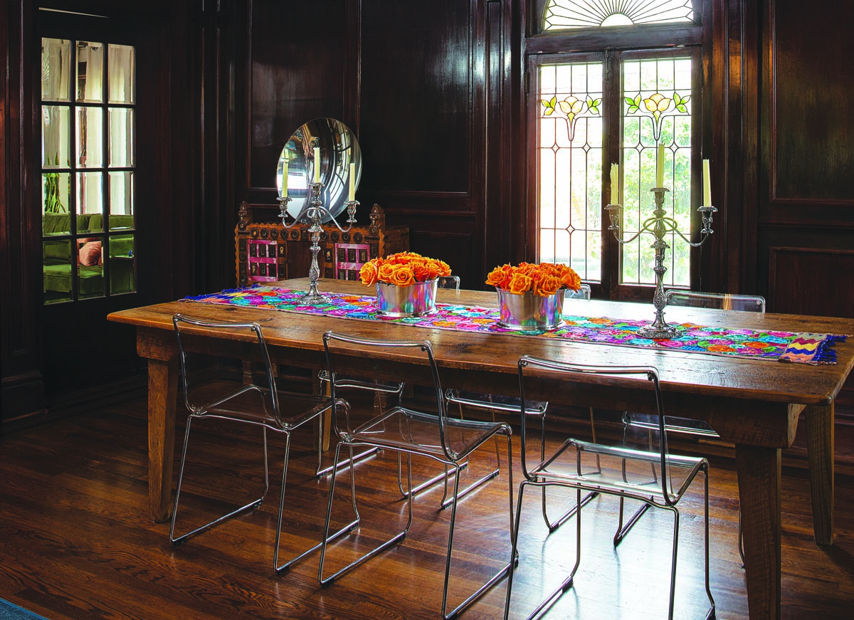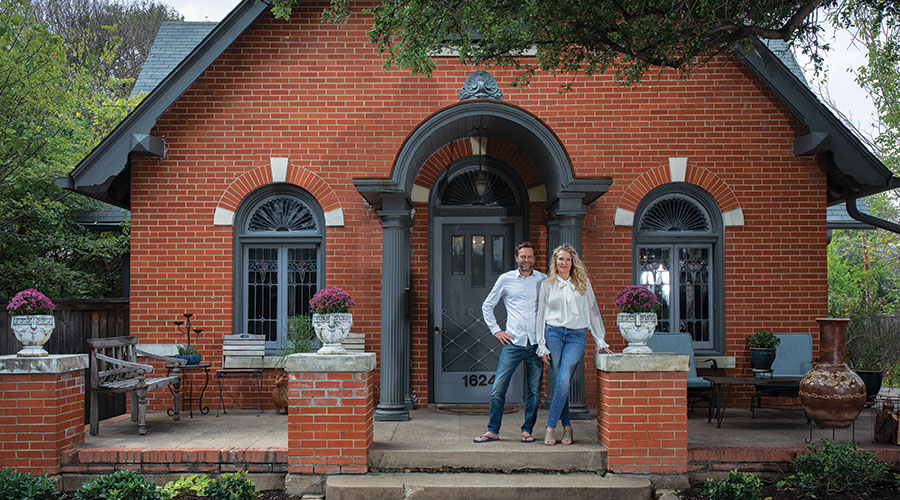
Hidden Gem
By Meda Kessler
Photos by Ralph Lauer
A surprise find in an out-of-the-way neighborhood becomes home, sweet home for an enterprising couple
The 1923 house sits within throwing distance of Fort Worth’s medical district, a lumberyard, a wine bar and railroad tracks. Nearby is one of the city’s most sought-after neighborhoods due to a covetable public elementary school.
The scenery from the front porches on this street — there are only a few other homes — consists mainly of hospital parking lots that fill up during the day and sit empty at night.
While that might not sound like a prime residential area, it’s actually quite peaceful, say Chris and Martha Gensheimer, who own two of the homes and live in the most distinctive one.
Martha has been in the real estate business for close to 20 years; husband Chris is best known as the owner of Retro Cowboy, the downtown Fort Worth shop he closed in the summer of 2020 after 18 years in business. Martha and her sister, Stacey Van Dyke, launched the gift shop Earth Bones in 1988. It expanded to three stores, including one in Dallas, before consolidating into a single downtown Fort Worth shop that Chris also ran. It closed in 2020.
While the Gensheimers acknowledge that online shopping affected their retail business, they also are entrepreneurs, with Martha being the co-founder with Page Doby of a line of jewelry that once made Oprah’s Favorite Things list. Toozy Studio (Nelle & Lizzy originally) is still a popular Etsy site.
Chris is currently developing a gift line for new moms called Home State Delivery (homestatedelivery.com). Let’s just say that it involves soil collected from each state for “homegrown” bragging rights.
The couple also own investment property around Fort Worth, which is why they purchased their current residence in 2014. The previous owner was a man who specialized in woodworking. “He was an unusual guy,” says Chris. “Some of the windows were boarded up with plywood, including one room he didn’t even allow us to walk through.”
But the couple could see the potential in a house that was solidly built with wood floors and plaster walls. And, like everyone who walks in the front door, they were drawn to the clubby feel of the large living room with its stained oak paneling, coffered ceiling, and original stained and leaded glass windows.
“We don’t have a lot of history on the house,” says Martha, “but we think it originally was built for a doctor who had an English wife. The living room was designed to remind her of home.”
While the interiors were in fairly good shape, the couple had walls and ceilings replastered, the leaded glass repaired and some of the worn wood paneling replaced.
Originally, they leased out the house to a group of counselors/therapists but decided to make it their home in October 2020. They also bought the property next door, which is home to their son and daughter-in-law. “We lived in the Mistletoe Heights neighborhood for 23 years,” says Martha, “but we really loved this house.”
The empty nesters opted not to redo the compact kitchen, which suits their minimalist lifestyle, but they did add a couple of metal apothecary-style cabinets for more storage. They also left the original bathroom, with its hexagonal “chicken wire” tile, untouched, as everything is still in good working order.
The Gensheimers turned part of what was most likely a sleeping porch — with its original crank-style screen windows — into their office; the rest of the space became their laundry room.
Two bedrooms and a small bathroom round out the 1,800-plus square feet of living space. While the closets aren’t large, there’s storage in the attic and a back building as well.
The modest house is far from plain, thanks to an eclectic collection of art and antiques.
Many of the pieces were created or found by Stacey, Martha’s creative sister, who passed away unexpectedly in 2017. The walls are filled with her prized work, along with the treasures she unearthed at antique malls and thrift stores.
The living room is spacious enough to hold this long table built of old barn wood. Acrylic and chrome dining chairs allow the beauty of the wood to stand out. The table runner is from Mexico; the silver candelabras once belonged to Martha’s grandmother. A concave funhouse mirror sits atop a wooden chest from India, another find by Stacey.
The living room contains a seating area — the natural gas-fueled fireplace was put to good use during last February’s cold snap — and is used as a dining room. A long antique dining table that seats eight is set with silver candelabras from Martha’s grandmother. The space that used to be the dining room now serves as the couple’s media room.
In the front, a beautiful oak tree shades part of the wraparound patio. “In the evenings, it’s pretty quiet because all the parking lots are empty,” Chris says. “I can sit on the patio and listen to the jazz bands playing on the wine bar patio.”

