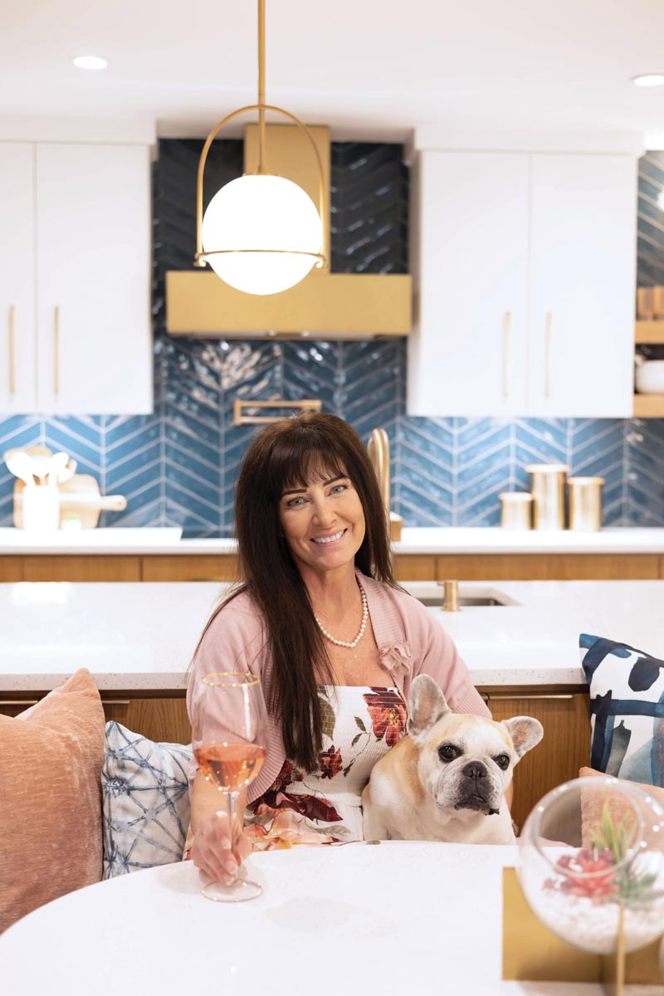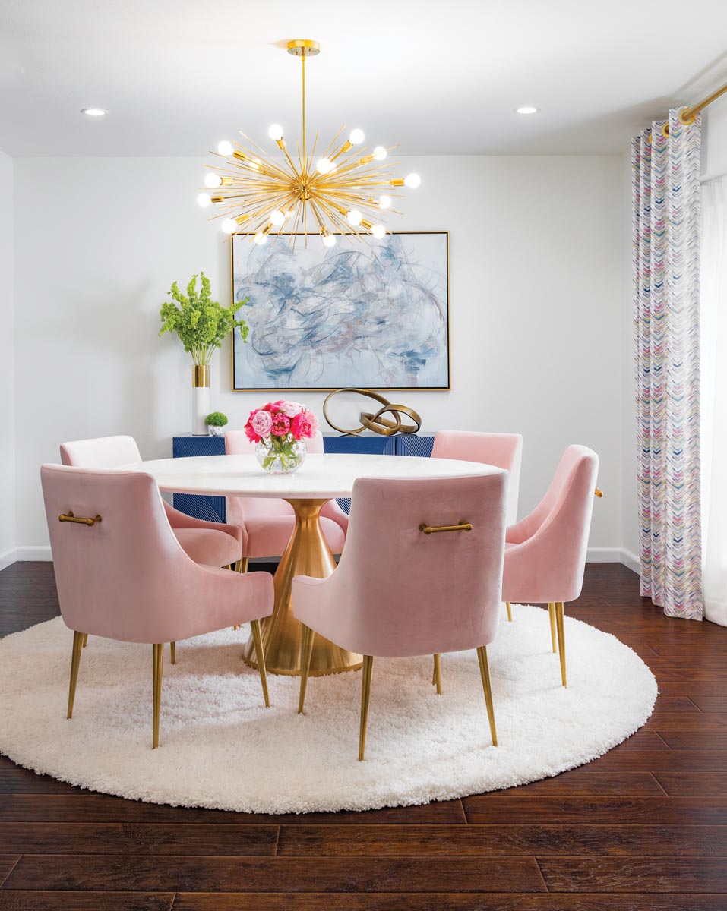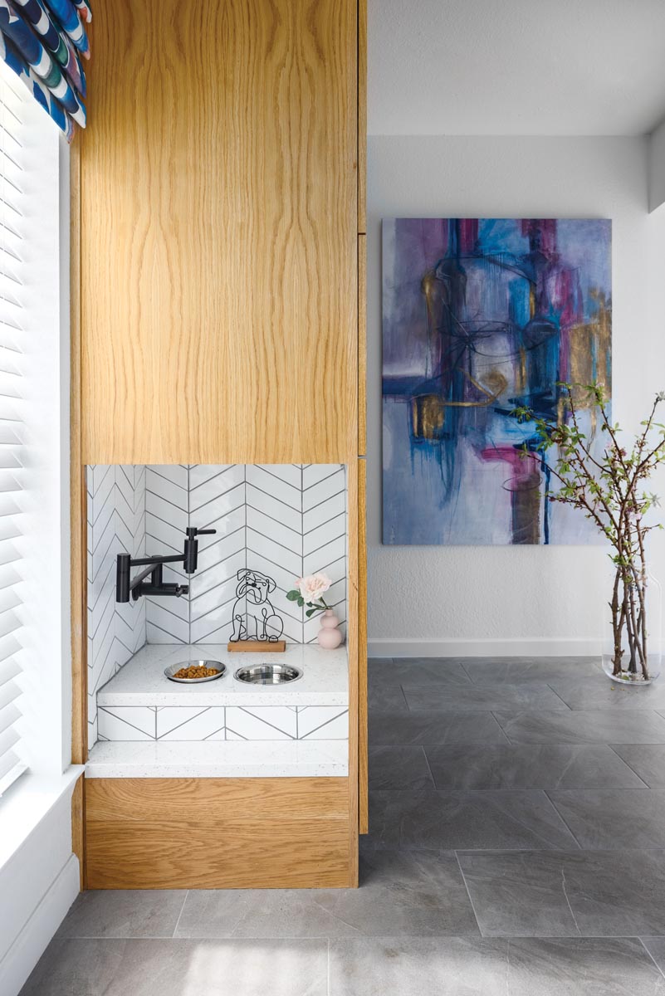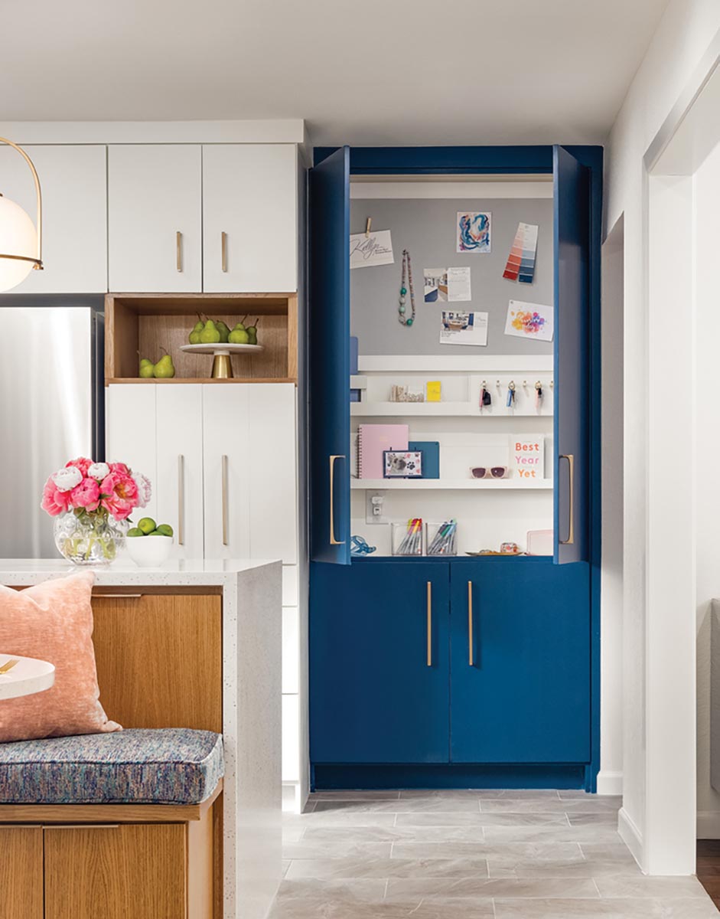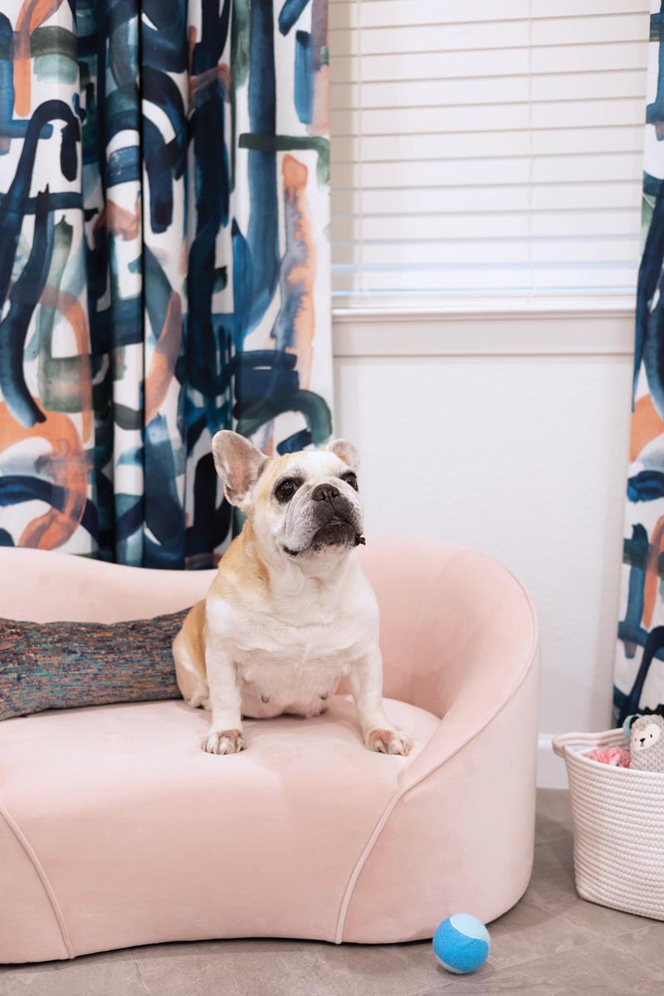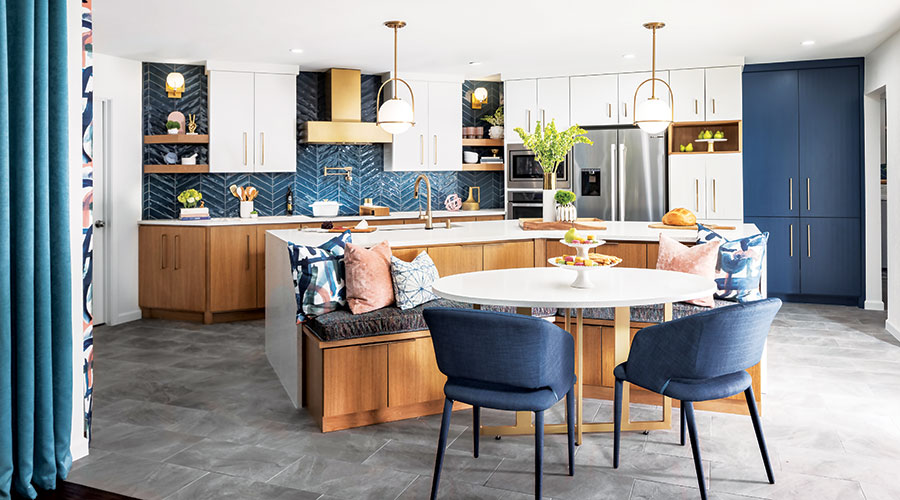
Sitting Pretty
By Meda Kessler
Photos by Aaron Dougherty
This kitchen and dining room redo in a 1965 ranch-style home is packed with design details, including an inviting banquette
As soon as I walk inside my home, I’m happy.”
Sherry Wood literally beams when she talks about her remodeled home in Fort Worth’s Wedgwood East neighborhood.
Sherry bought the 1965 ranch-style house in 2010 from its original owners, who kept it in immaculate condition.
The four-bedroom, three-bath home and its welcoming backyard offered Sherry, a retired police officer, plenty of space to entertain family and friends, and she slowly began to update a few spaces to make it her own.
But when it came to the kitchen and dining room, she turned to an interior designer to carve a user-friendly and beautiful space out of a dated and awkward layout.
“The space felt small, although there was a lot of square footage there,” says Sherry. “I had no idea how to make it better and started researching designers. I found Kellyn, and we clicked on our first meeting.”
Kellyn Dean owns her own firm, Kellyn Dean Interior Design, and her business motto is “Every great design begins with an even better story.” Kellyn has been writing her own chapters since 2011, including opening an office in 2018 in Fort Worth’s historic Dickson-Jenkins Lofts & Plaza in the Near Southside neighborhood.
Her excitement for this kitchen remodel ramped up during her initial face-to-face meeting with Wood in August 2020. “When I walked into Sherry’s home and saw her love of color, I knew something good was going to happen.”
But the problematic space was a puzzle, even for this seasoned pro. “Making the most of unusual and unused space is one of my main goals, especially in kitchens,” says Kellyn, who was dealing with angled walls, a small entryway and a very ’70s-style pass-through kitchen window and counter with stools on the opposite side.
The project, which got underway in April 2021, also included creating a laundry room/pantry. The entire kitchen was gutted. Removing the wall between it and the dining room integrated the two spaces, and natural light from a large existing window brightened up the kitchen. Other major construction work included adding structural support to replace walls, eliminating an unused breakfast area and relocating plumbing.
For finishes and details, Sherry gave her designer free rein. In turn, Kellyn wanted her client to have a voice in choosing colors and accessories. To review everything from wall tile to fabric for the draperies, the women sat on the floor with all the options spread out in front of them. “I love letting people do their thing,” says Sherry. “It was so helpful for her to narrow down choices and keep me from getting overwhelmed.”
The blue backsplash tile used in the kitchen and laundry room helped set the tone for the project. “We wanted color and something that wasn’t too trendy,” says Kellyn. The rich hue and glossy finish also play well with pink colors found in the upholstery, matte gold-tone accessories, including a custom-built vent hood, and a mix of painted and natural wood.
The new room design situates the sink, fridge and stove in the classic work triangle. Kellyn added lots of bells and whistles in the custom cabinetry including an abundance of drawers and nooks for utilitarian items such as a paper towel holder. The coffee bar features folding doors, built-in lighting and a drawer to store coffee pods and tea bags. A special closet makes surprising use of found space; it’s just deep enough for a bulletin board, shallow shelves that hold charging cords and plugs, hooks for keys and storage for magazines. “It was unused space, so we turned it into something useful,” says Kellyn.
She worked the room’s angles to include a spacious island topped with flecked white quartz. The real “wow” feature is the island’s built-in banquette with an upholstered bench seat with storage. Custom pillows in complementary solid and print fabrics make it cozy; a custom midcentury-style table with chairs makes it functional. Instead of using counter stools, which meant guests would face the kitchen, Kellyn situated the banquette to look out to the living room.
“I can have coffee here in the morning, and I have extra dining space during family gatherings,” says Sherry.
The dining room includes feminine flair — powder-pink dining chairs, a white circular area rug — mixed in with midcentury touches including a round pedestal-style dining table from West Elm topped with white marble and a sputnik-style chandelier. A credenza in lacquered blue that matches the kitchen tile boasts acrylic handles and legs tipped in brass. It provides stylish storage and doubles as a service station for dinner parties.
The new laundry room, accessible from the garage as well as the kitchen, includes a large custom-built pantry with rollout drawers filled with a neat freak’s dream collection of baskets and acrylic bins and boxes. Custom shelves and cabinets surround the side-by-side washer and dryer, making a tedious chore more pleasant.
White paint throughout makes all the rooms feel larger.
They also didn’t ignore the real princess of the house, 11-year-old Jasmine, a rescue French bulldog with special needs. To accommodate her, Kellyn designed a special feeding station that allows the pup to sit up and eat at an incline; the stylish doggie bistro is complete with a built-in water faucet, white subway tile and the same quartz countertop used in the kitchen.
“I’ve been involved in bulldog rescue for years,” says Sherry, “and Jasmine is very special to me. She deserves nice things, too.”
Sherry and Jasmine have enjoyed their new spaces for about a year, and Sherry’s already looking forward to more collaborations with Kellyn and her team. “I’ve learned so much from her. Whenever I have a design dilemma, I ask myself, ‘What would Kellyn do?’ ”
THE DETAILS
Design Kellyn Dean Interior Design, kellyndean.com
Contractor IEC, Grapevine, dfwiec.com
Countertops Legacy Stone, Roanoke, legacystonetx.com
Backsplash tile ProSource Wholesale, Fort Worth, prosourcewholesale.com
Lighting Lee Lighting, Colleyville, leelighting.com
Plumbing fixtures Ferguson Bath, Kitchen & Lighting Gallery, fergusonshowrooms.com
Cabinet hardware Top Knobs, topknobs.com
Custom banquette table 1st Gen Fabrication, Fort Worth, 1stgenfabrication.com and Legacy Stone
Custom vent hood FC 360, Fort Worth, brandon@fc360inc.com
Fabric Fabricut and Kravet for custom drapes and pillows, fabricut.com and kravet.com
Furniture Blue banquette chairs, Moe’s Home Collection, moeshome.com; pink dining room chairs and matching dog bed, TOV Furniture, tovfurniture.com
Artwork Leftbank Art, leftbankart.com

