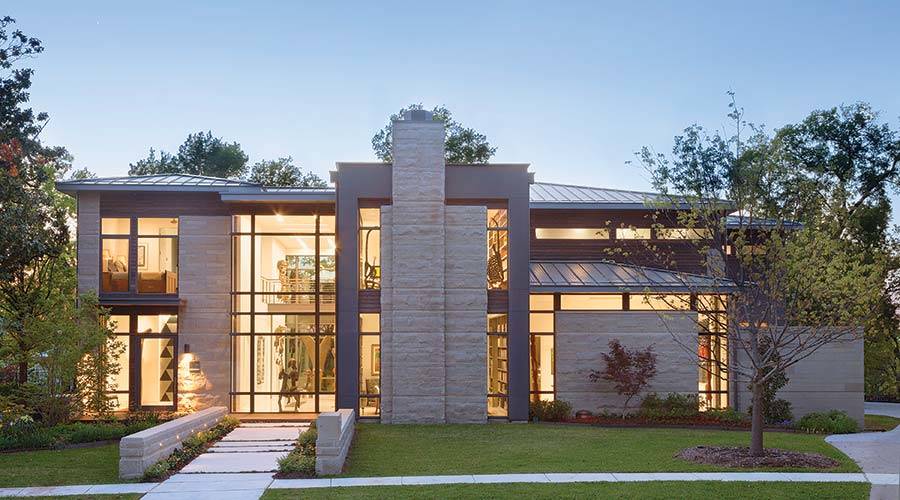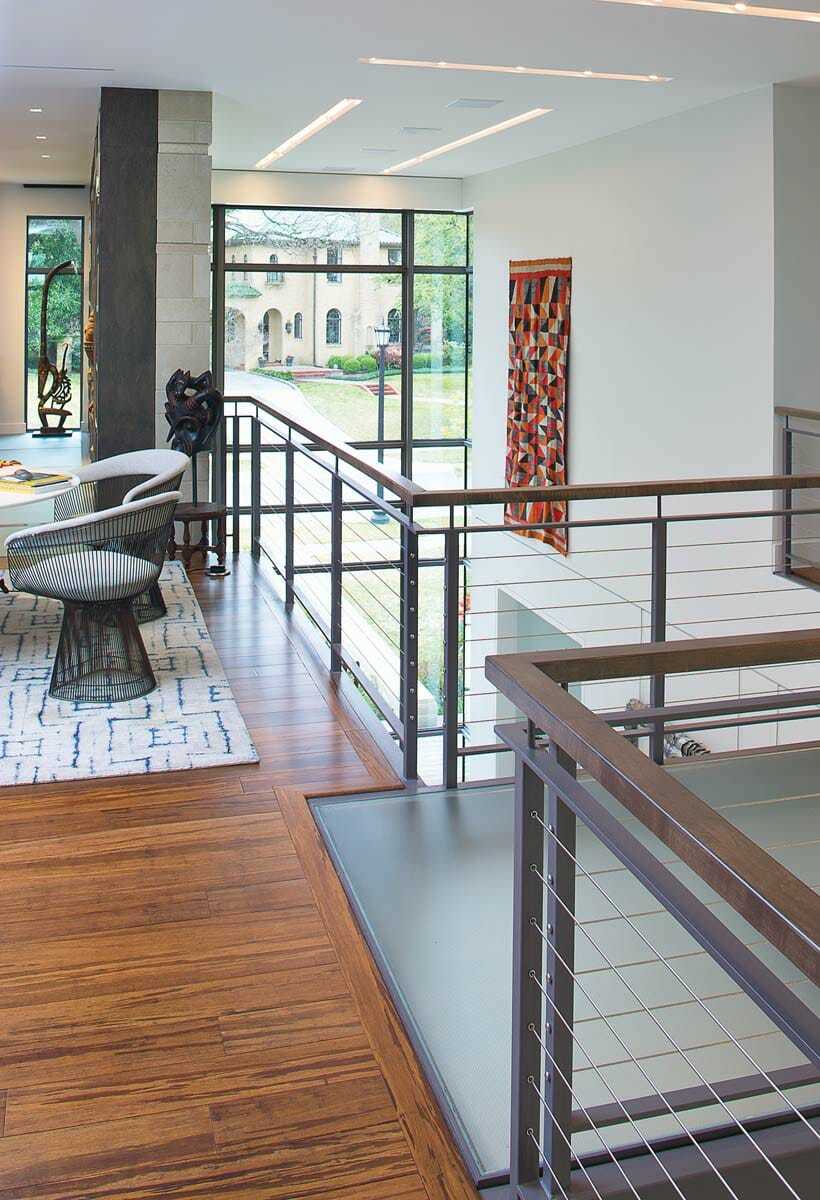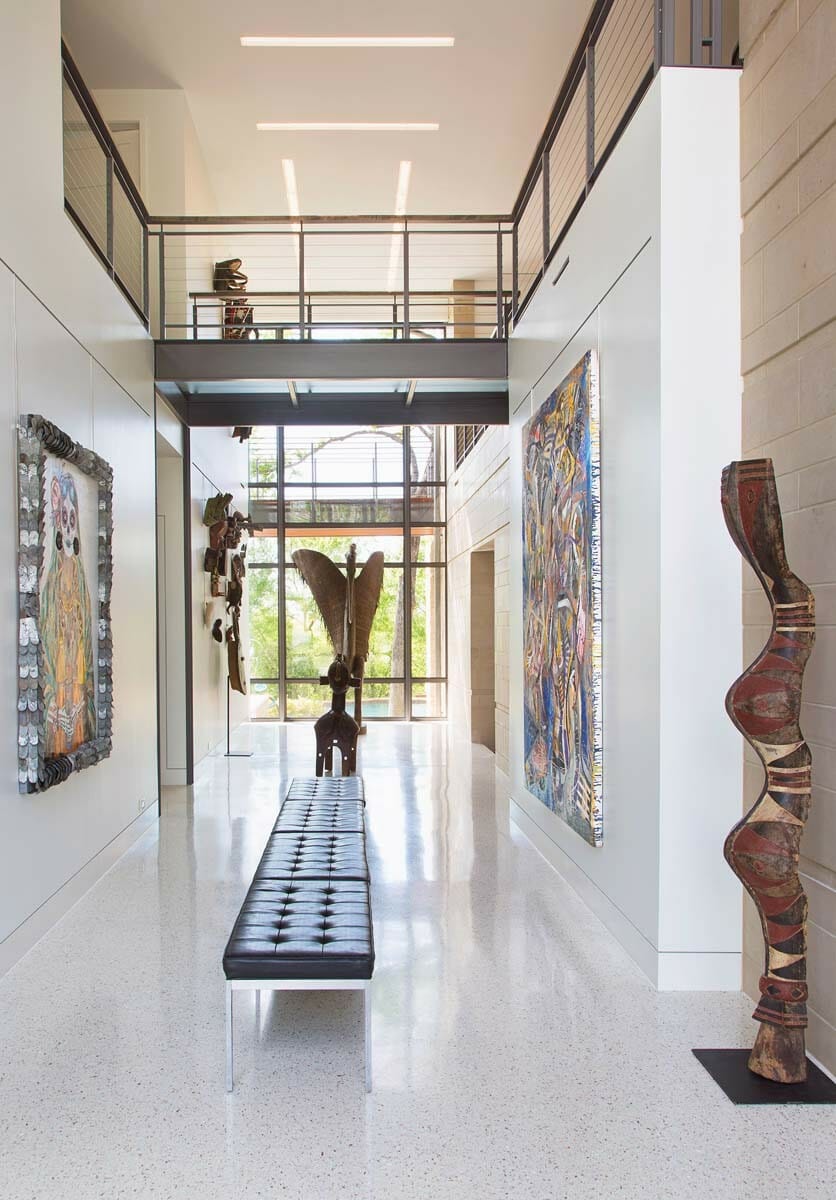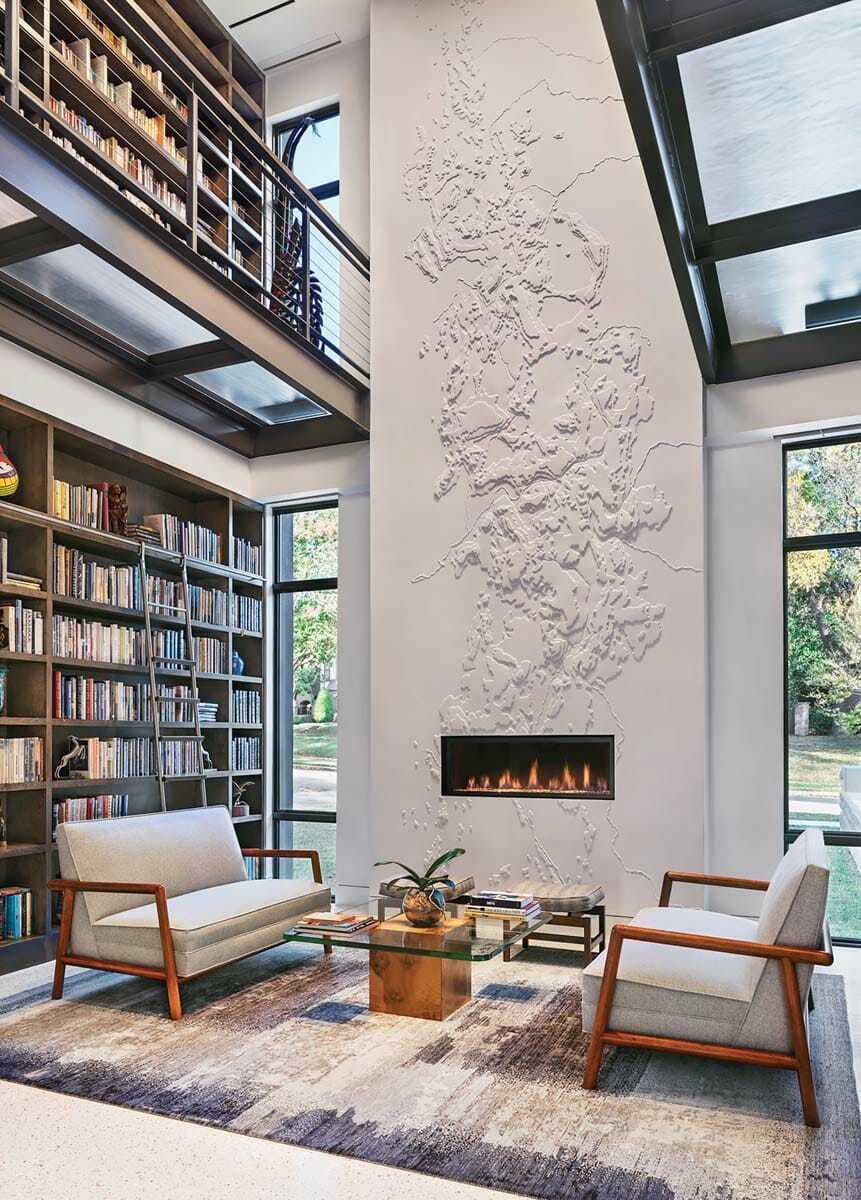
By Meda Kessler
Architect Michael Bennett, principal
Project team Rob Lee and Kristin Perkins
Lighting design Emily Gilmore
Interior design Karen Redrow
Bennett Benner Partners, bbptx.com
Construction Landon Banks Construction, landonbanksconstruction.com
When we first met David Montague and LeAnn Behrens seven years ago, it was to preview David’s carefully cultivated yard before a gardens tour. This time, it was to see their new contemporary home, risen, literally, from the ashes of a devastating house fire in 2014. With their residence of 14 years gone, the couple hired Michael Bennett of Bennett Benner Partners to design their new home on the same lot. David had a checklist ready for the Fort Worth architect.
“It had to have a library for 4,000 books. We wanted to host events at the house, so it had to hold at least 75 people comfortably, and that included a catering kitchen. We wanted a gallery, as we had started to collect art seriously. All the bedrooms had to have an escape route in case of fire. And I had to have access to the backyard from the front without having to go through the garage.” Three years later, the couple moved into their new home, an 6,400-square-foot house wrapped in Lueders limestone, steel, wood and glass. Visible from the long front walkway is a double-height gallery that contains a portion of their collection of pre-Columbian artifacts and African art, including a tall wood statue that seems made for its spot at the end of the gallery hall. There are Navajo rugs, mixed-media pieces, lithographs and masks from Alaska, Puerto Rico and Africa. “It’s all stuff we like,” says David, who doesn’t mind that one of the family cats occasionally scratches his claws on an African sculpture. Visitors have room to move around and check out the collection. Special lighting spotlights the artwork; the perfectly smooth walls and terrazzo floors create a neutral canvas.
The two-story library, with custom shelves, is full of David’s favorite things: books. Some are rare, others not, but they are all meaningful to him. The ground floor’s cozy reading room includes a soaring fireplace faced in a custom bas-relief plaster design by Studio Art’s Desire in Dallas that depicts the Continental Divide. “The artist worked 10 hours a day for five or six weeks amid the other construction,” says LeAnn. On the second floor, a catwalk with an opaque glass floor allows access to the packed shelves. A Saarinen table serves as an office worktop for David on the landing, accompanied by Platner chairs. Nearby, a glass bridge offers a stunning view of the gallery below and of the backyard. The architect wanted the glass walkways to help foster a connection throughout the home.
THE TAKEAWAY
Design The midcentury furniture, a recent passion for the couple, all came from Sputnik Modern in Dallas and adds color to the mostly neutral rooms.
After the fire The piano in the first-floor library survived because it had been sent off for repair. The couple lost their cats to the fire but now have three that enjoy access to a “catio” off the dining room.
Details David has an area in the laundry room where he wraps his books in a special clear protective cover. Think of it as his version of a gift-wrapping station. Japanese charred wood, known as Shou Sugi Ban, is used to clad the garage in a nod to what destroyed the original home.



