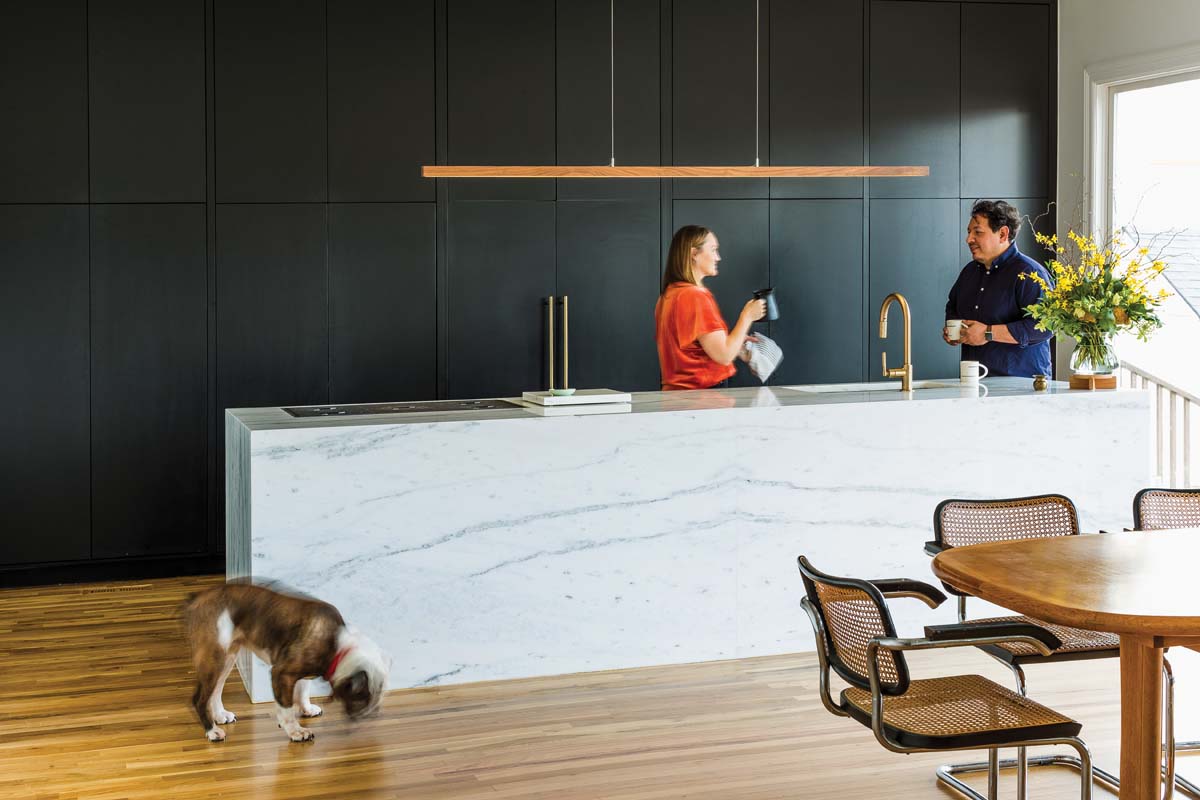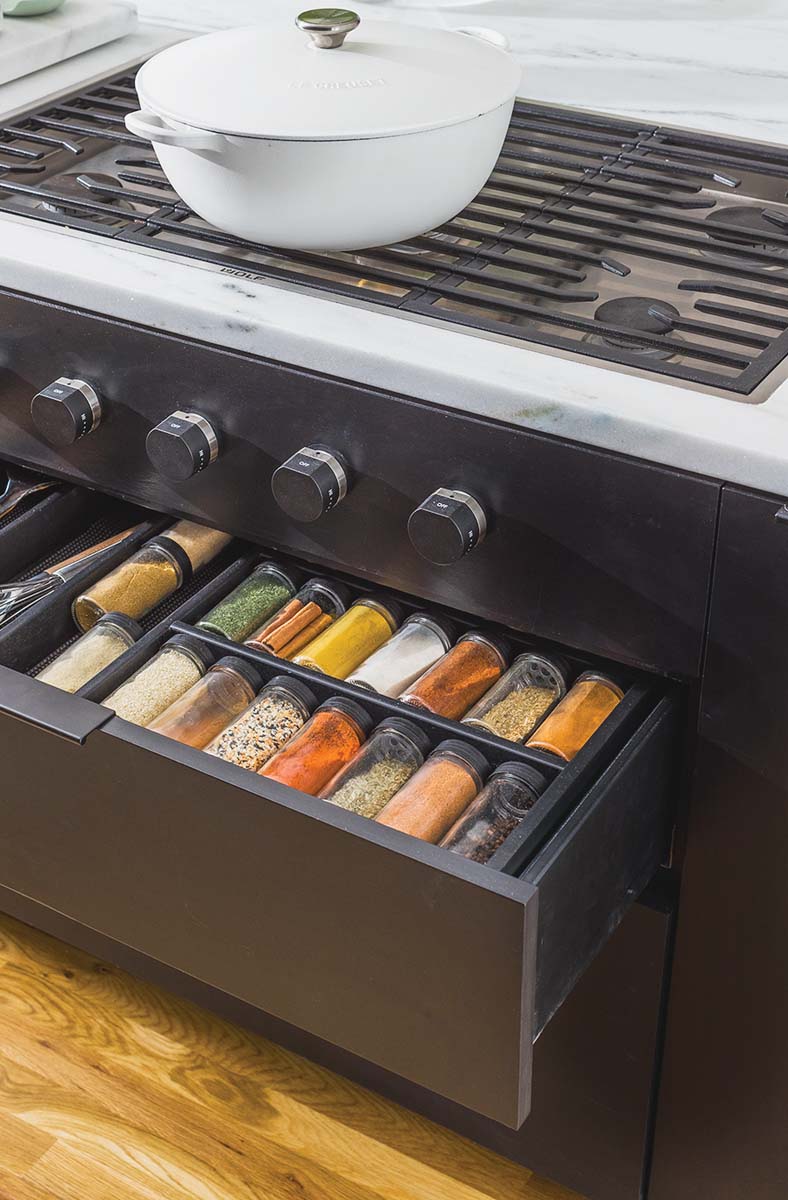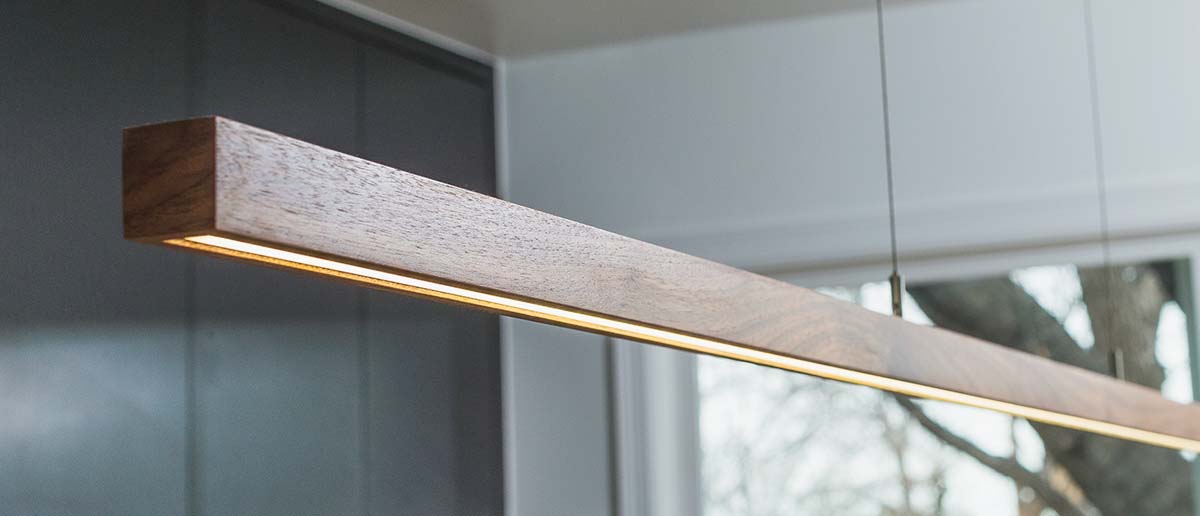
By Meda Kessler
Photos by Jeremy Enlow
Mornings at the Camareno household include Bruce, a bulldog who never misses an opportunity to scour the new oak floors for a dropped morsel. The marble waterfall-style island is unusual in that it lacks counter seating, a conscious choice by the homeowners. Cesca chairs by Marcel Breuer offer plenty of seating around the vintage dining table.
Is it possible for a modern kitchen to coexist with a home built in 1901?
It is, if you embrace the quirkiness of an old house along with the convenience that comes with a major renovation.
Rick and Kristen Camareno moved to Fort Worth’s Fairmount neighborhood in 2013 after falling in love with what was once the home and office of a local doctor. The two-story house with its wraparound porch was originally located near Fort Worth’s hospital district and was moved to its current location instead of being torn down due to development.
Rick is a hairstylist at South Main District Salon, and Kristen is executive director of Fort Worth Bike Sharing. Both wanted to live closer to work and were willing (and able) to take on a “project” home.
While they sought out local craftsmen, the couple did much of their own work. Rick had done a fair amount of construction over the years; Kristen is the one with an eye for design. They share the same aesthetic: minimal clutter, a subtle color palette, timeless and modern decor and design.
The big stuff came first as they opened up the interior on both floors. The second story had been chopped up into small rooms and offered options to expand thanks to an expansive attic. (Cool fact: Music superstar Leon Bridges once rented a room there.) They also added a garage apartment, which brought the square footage to about 3,700. The exterior of the garage apartment was painted black, a stark contrast to the all-white main house.
But it’s the kitchen that is the showstopper. The expansive room now features a wall of floor-to-ceiling windows overlooking the spacious yard, anchored by a massive oak tree.
The coffee and wine bars sit side by side, each with shelves, drawers and fold-out doors that slide back into the cabinets. Kristen opts for local or handmade goods such as the artwork by Adam Werner, co-owner of Stir Crazy Baked Goods. The coffee mugs are by Sandbox Ceramics in Portland, Oregon, and available in Fort Worth at Gifted.
A waterfall island built of Venato Carrara marble is the star of this production; a stark wall of custom cabinetry painted black and punctuated by gold-tone hardware provides the proper backdrop. Only the Brizo single-bar faucet breaks up the clean lines, as even the Subzero Wolf gas cooktop sits flush to the countertop, its control knobs mounted on the cabinetry. A 7-foot linear pendant light — a cool white LED built into a slim strip of walnut — is equally sleek in design. (Kristen sleuthed out the Denver craftsman on the internet; see The Details for more information.)
Notable is the lack of counter seating at the nearly 12-foot island. “We love the clean look without the clutter of stools,” says Kristen. “We’ve noticed that when people hang out in the kitchen, they usually stand rather than sit.” The open space also means the dining table is nearby.
What you don’t see also is impressive. While built-ins are common kitchen features, the Camarenos wanted a coffee bar and separate wine bar to have doors that would stay out of the way and hidden when open. The solution? Build them to slide back into vertical pockets. Also flanking the refrigerator are closets for pantry items and cookware, all with pullout shelves. An impressive array of storage is found under the island, too, including a specially designed spice organizer and tool drawer under the cooktop and a trash/recycling drawer that also includes storage for plastic bags.
It’s a dream kitchen for the cook who likes to be organized, but still have an arsenal of products and appliances nearby.
For Kristen and Rick, function and form are equally important.
THE DETAILS
Follow Kristen and Rick Camareno’s house adventures on Instagram @camarenovation.
Cabinets Kairos Custom Cabinets, 817-714-3623, kairoscustom.com
Countertops Tile Marble & Granite Works, 817-731–1925, tmgw.biz
Appliances Ferguson Bath, Kitchen & Lighting Gallery, 817–348-8489, fergusonshowrooms.com
Paint Extra White, Sherwin-Williams; Totally Black, Behr
Lighting Lit Illuminations, litilluminations.com or LitModernDesigns on Etsy



