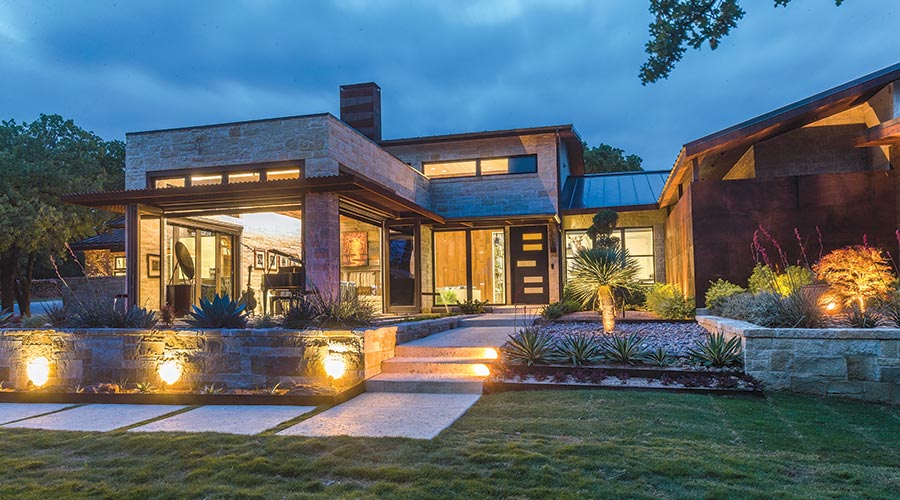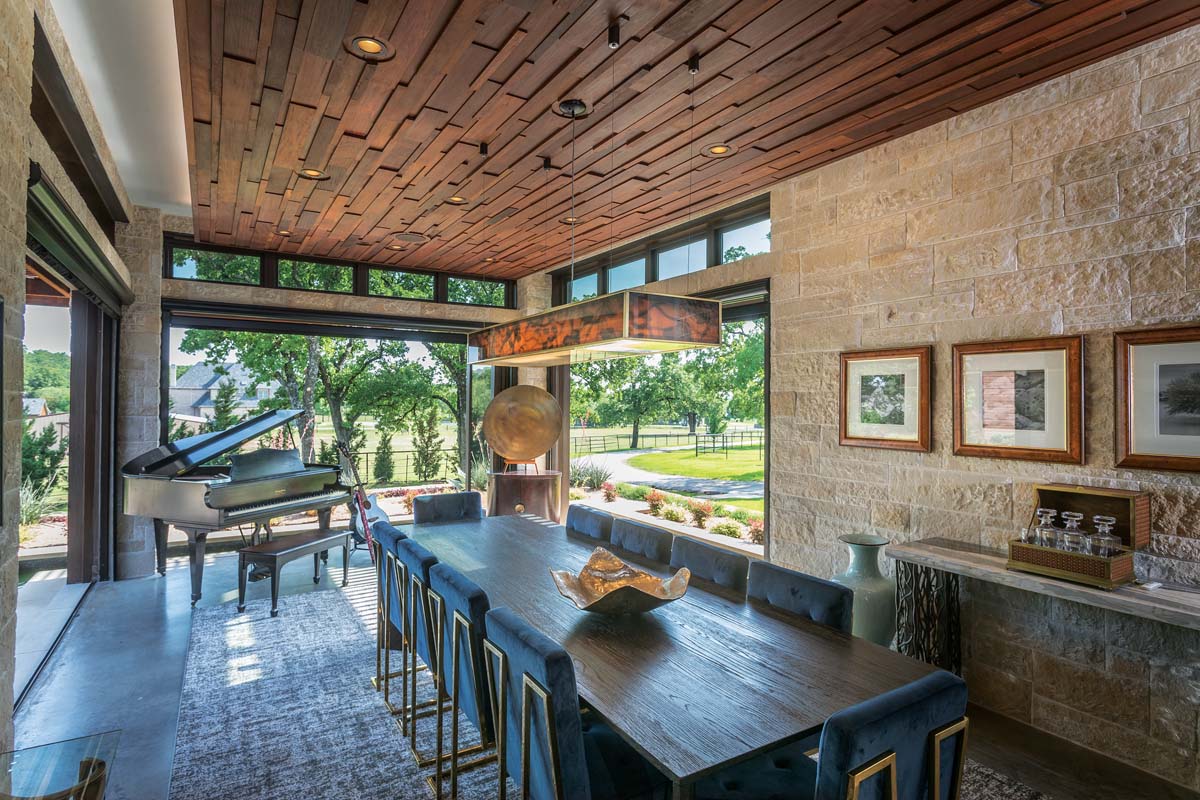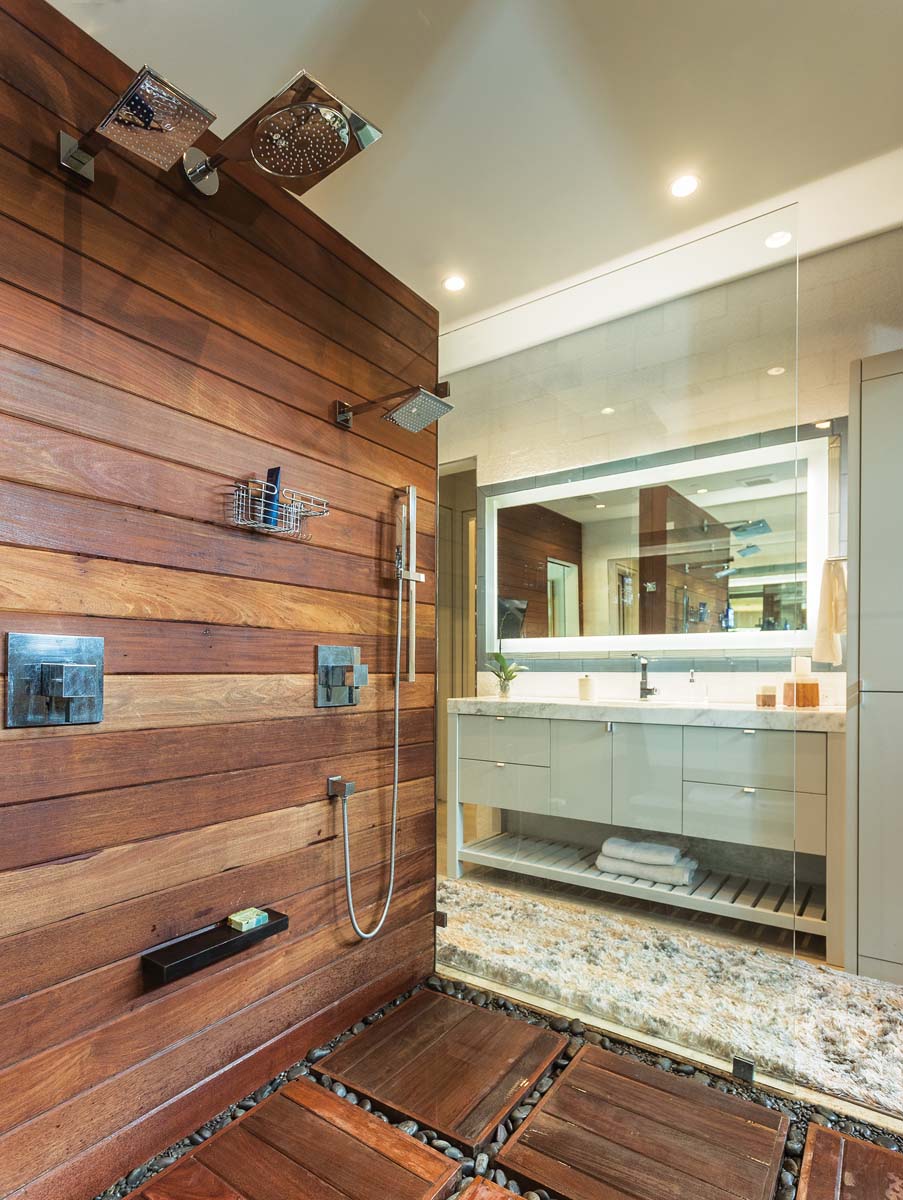
By Meda Kessler
Photos by Jeremy Enlow
A homebuilder takes on a project that combines the best of both worlds thanks to walls of glass, patios galore and a tree-filled natural setting. The client? His family.
hile the home sits back from the main road, it’s not difficult to spot the residence of Corey and Vanessa Van Trease. Just look for their neighbor’s grazing horses and fuzzy alpacas hanging out next to their driveway. Located on the edge of Flower Mound, the neighborhood is dotted with ranchettes and expansive lots, so livestock is a common sight.
When Van Trease, owner of Van Trease Constructors in Grapevine, first saw the 7-acre property, he knew it would give him the opportunity to create something special for his own family, the first house he has designed and built for himself. With three generations of his family in the construction business, Van Trease today is involved in everything from furniture design to lighting to landscaping. Featuring striking combinations of wood, stone, metal and glass inside and out, the project was completed last November.
“This was a multiphase effort,” says Van Trease of the modern-transitional home. “We lived in the existing farmhouse until I got the first phase built.” The 2,800-square-foot guest house features a large living room — now set up as a media room — full kitchen, multiple bedrooms and bathrooms, an outdoor kitchen and a workout room. A patio, 70-foot pool and indoor basketball gym also were part of the first phase, giving the kids opportunities to entertain their friends. The family of four settled in while the main house took shape.
“My personal style definitely has evolved. I like cleaner, straighter lines,” says Van Trease. “Ten years ago, my focus would have been mainly on the interiors. Today, I put just as much thought into the outdoor living. And it’s especially important to connect the two whenever possible.” It’s a design philosophy that is evident throughout the home, from the window-filled laundry room, with a view of the horse pasture, to the master bedroom, with its own covered patio and built-in fire pit.
One of the most stunning spaces is the dining room, a spot he says is one of the couple’s favorite places to sit and have coffee in the mornings. Along with a floating fireplace, there’s a suspended ceiling made of ipe. All the walls feature floor-to-ceiling accordion-style windows. When the windows are open, the room is the perfect place to be lulled by the sound of trickling water: A koi-filled “moat” surrounds the exterior perimeter of the dining room. “We can sit here and listen to the Canadian geese flying to our neighbors’ pond or the horses galloping in the field next door. It’s a magical spot,” says Van Trease.
Wow features like the dining room window walls are part of what Van Trease calls his “greatest hits,” features he has used in some variation that are attractive and functional. For his own home, he was able to customize the design even more. The windows in the kitchen open up to the back patio, creating a convenient buffet counter complete with built-in metal trough that holds ice and drinks. Instead of typical metal fencing, specially designed gabions resembling steel vines turn support columns on the patio into outdoor sculpture.
Comfort is key for the family. The polished concrete floors are low maintenance; the custom furniture, some of it designed by Van Trease, is stylish but approachable. The guest quarters can easily absorb the comings and goings of teenagers, and the built-in Evo grill on the pool patio allows Van Trease to cook for a crowd. “We like our kids’ friends to come here and hang out,” he says. One favorite gathering place is under a massive post oak near a cheery red and white vintage Shasta camper, which the family has taken on road trips. String lights, a patinaed metal chandelier hanging from the tree’s branches and Adirondack chairs beckon guests to hang out under the stars. A huge raised garden, edged in stone, and a greenhouse are nearby.
“This is a house that normally would take two years to build for a client. We did it in five,” says Van Trease. “I would go to meetings and clients’ job sites in the mornings and during the day and come home to work on this house. When you’re your own client, the project tends to take a little longer,” he says with a smile.
THE DETAILS
Van Trease Constructors 611 S. Main St., Suite 400, Grapevine, vtconstructors.com




