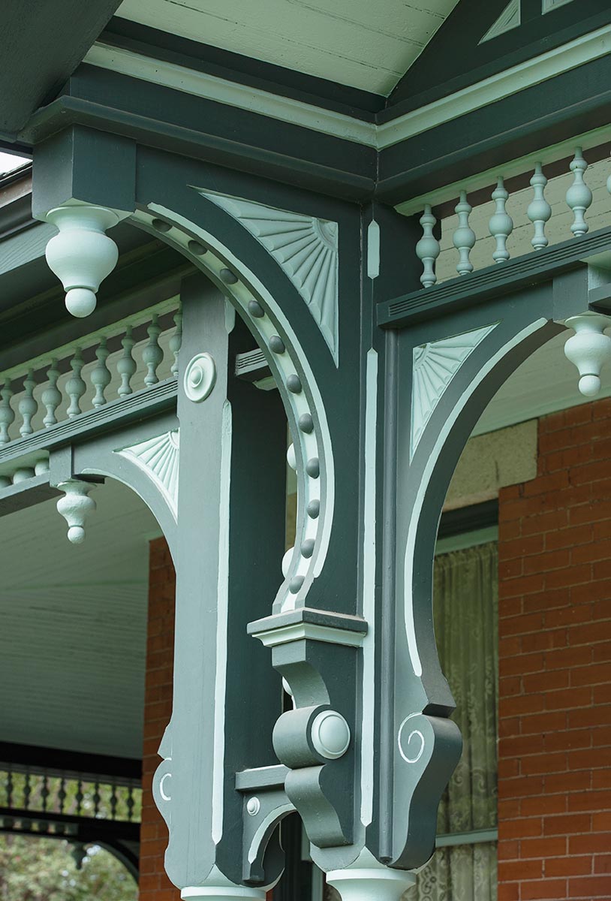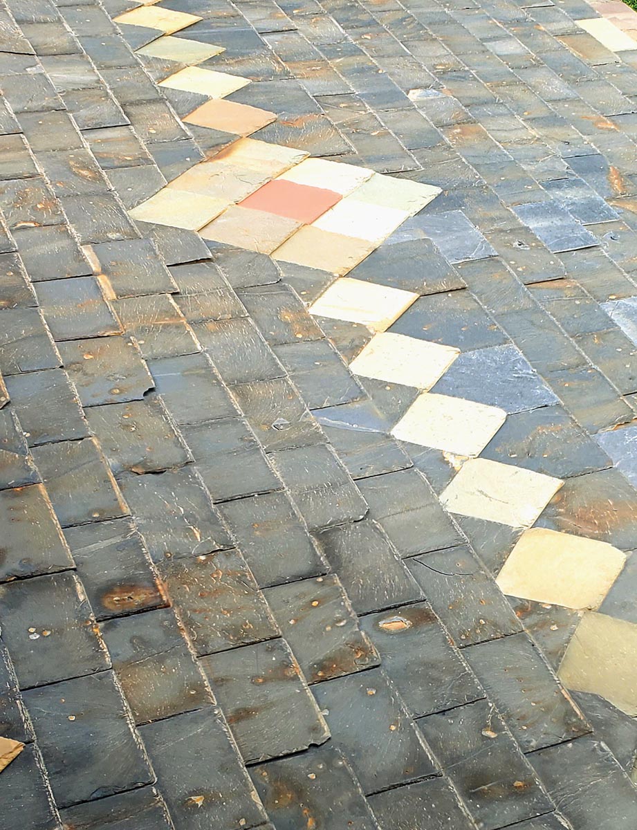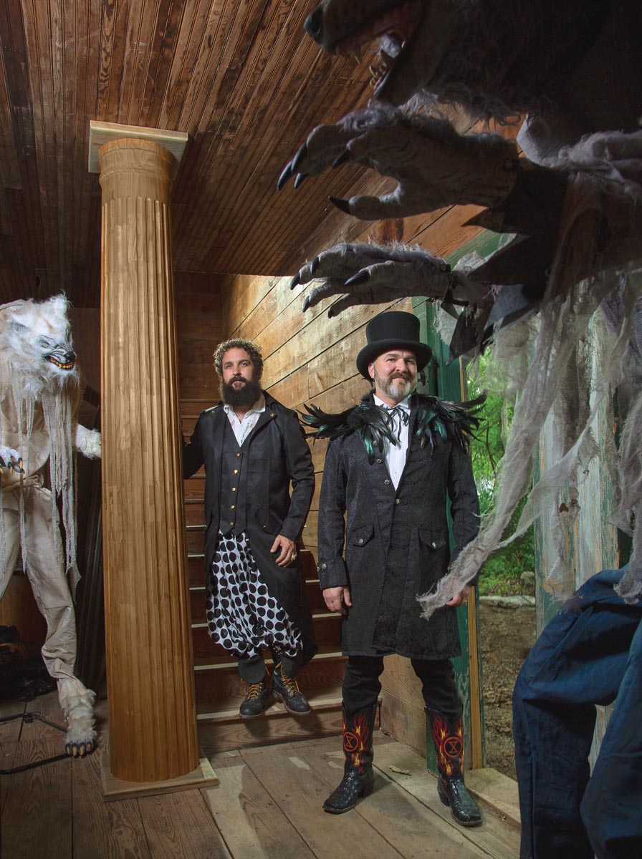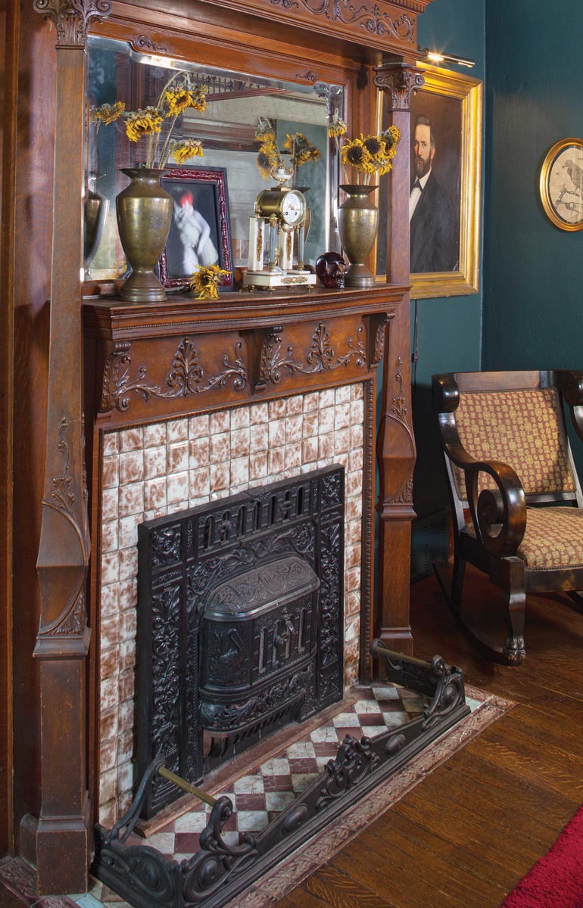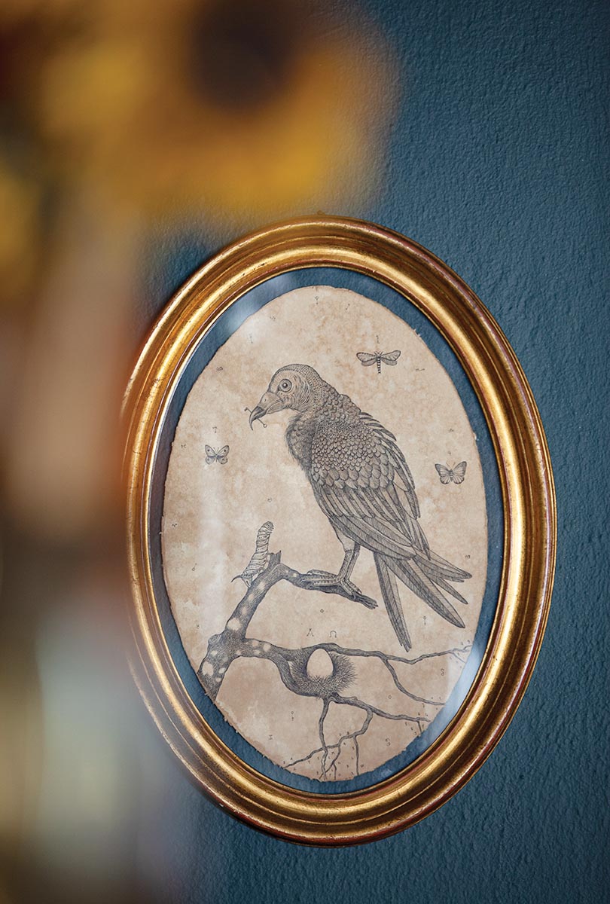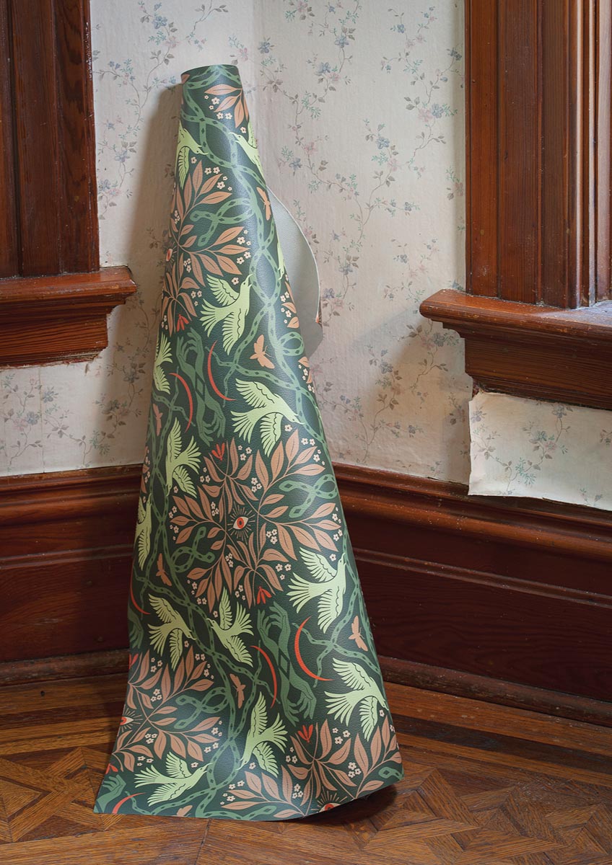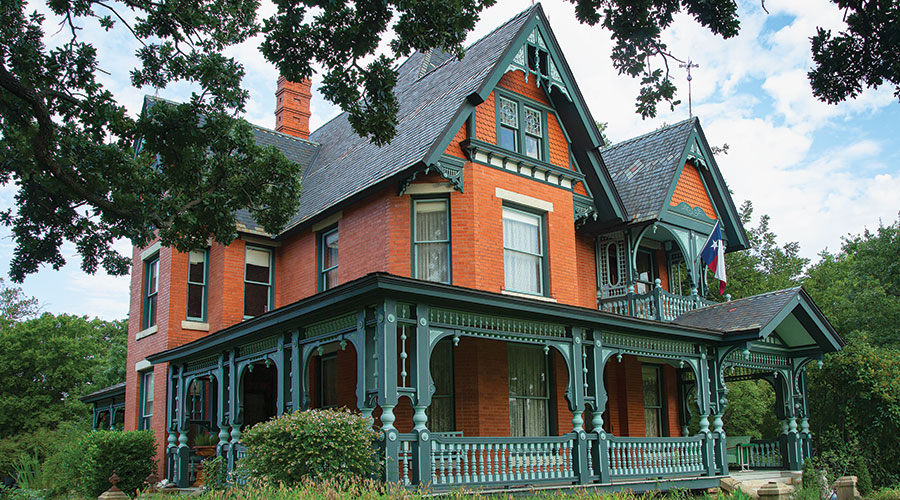
The Royal Treatment
By Meda Kessler
Photos by Ralph Lauer
Richard and Chad Bettinger approach the renovation of their Queen Anne with a sense of style, humor and, of course, respect for the past
Victorian and Queen Anne-era homes are commonplace in the tree-lined neighborhoods close to downtown Weatherford. Richard Bettinger has a special fondness for these ornate homes.
The longtime sales rep for the David Sutherland Showroom in Dallas and a fine art photographer, Bettinger once owned the Mary Martin house, built in 1918, and made famous by the actress who played Peter Pan on Broadway and who was Larry Hagman’s mom.
Bettinger eventually sold the restored home and bought another Queen Anne across the street as his weekend house. Weekdays were spent working in Dallas and collaborating with Chad Newlon Beeson, now his husband, in creating one-of-a-kind wallpapers for the Newlon Collection. They headed to Weatherford for the weekends.
Their new old home featured an incredible interior with a mix of original woodwork, hand-stenciled walls, lush draperies and Victorian furniture left behind by the previous owner.
While the couple left most of it untouched, they decided to paint the home’s exterior black, drawing the ire of some and the admiration of others. It was the perfect backdrop for Chad’s plants and flowers and for the couple’s Halloween parties. The “Black House” nickname stuck, and the house became a desirable location for fashion shoots (360 West used it as a set, as did Neiman Marcus).
The trendsetting couple — the home’s noirish color scheme is broadly popular today — realized they have a passion for preserving history. While Richard has long been a collector of midcentury and contemporary art and furnishings, he loves mixing it up in a period home.
So it wasn’t a surprise when he let Chad know how much he loved another grand dame — an 1896 home — just five blocks away from the Black House.
The ornate three-story home sits on a corner and takes up a full block on an acre of land, with the original iron fence running along the front and one side. The design is by George F. Barber, a Tennessee architect who offered mail-order blueprints. Design No. 36 was built in 1896 for George Samuel White, a Texas banker and rancher. A second-floor bay window was added to allow for the wraparound porch on the ground floor.
“We would pass by, walking the dog or riding our bikes, and Richard would tell me how that was going to be our next home one day,” says Chad. “He even talked to the owner once and let him know that we were interested in buying it if he ever wanted to sell.”
Richard and Chad learned of the man’s passing when they saw an estate sale in progress at the home. While browsing, they found out the house had already been purchased. “I was devastated,” says Richard. “It had never been listed on the market.”
But the new owners contracted a severe case of buyer’s remorse and offered to sell the house to Richard and Chad. The owners’ one caveat was that some of the antique furniture was included. “We didn’t really need more things,” says Richard, “but we wanted the house.”
Chad says they also had to reassure them that they had no plans to paint the home’s exterior.
“That brick is original, so we told them not to worry.”
That was two years ago and, while still a work in progress, Buzzard Mansion has come to life.
The house earned its nickname due to the vultures that occasionally roosted in a pair of dead live oaks in the front yard. The birds return on occasion, but the trees have been replaced by a berm of dirt that covers the stumps. The new bed provided the perfect spot for Chad’s cantaloupe garden this past spring. The couple and their three dogs now make Weatherford their full-time home, having sold their Dallas abode. And, because of the pandemic, they’ve been working more from home, which has allowed them additional time to tackle more projects.
“The house was in surprisingly decent shape,” says Richard, who gets his hands dirty as much as time allows. “But there were big holes in the eaves, and we had to repair parts of the slate roof, which involved a cherry picker. Critters definitely were living in the attic, including snakes. And we don’t like snakes. There were big chunks of gingerbread trim broken or missing, too. It also needed repainting, as a lot of the paint had completely worn off.” Richard custom-mixed the Sherwin-Williams paint colors, which are close to the original palette.
A mix of antiques, modern art and vintage furniture, including a Donghia sofa and a pair of Charles Pollock leather-and-chrome sling chairs from Knoll, fill the main parlor. The lamps came from the Nutt House Hotel in Granbury; the chandelier is original to the home. The painting of Franz Kafka is a piece Richard bought from a fellow student while he was attending Baylor.
Outside, the overgrown shrubs obscured the wraparound porch. Richard and Chad are bullish on working with locals and say they’ve been lucky at finding local craftsmen to help, such as woodworker David Nichols and contractor/builder Larry Sebastian, who helped reimagine the restoration of the adjacent two-story carriage house.
Inside, there is wood flooring in most places — the oak floors have been redone — and tile in the kitchen. They’re still in the planning stages when it comes to new paint and wallpaper.
But the vintage push-button light switches remain, as do many of the light fixtures. The house is thought to be the first private residence in Parker County to have electric lights, along with a coal-burning fireplace. While some of the antiques that came with the house are not quite to their taste, the couple have found places for the pieces, even if it meant having them carefully moved to the second floor. Their main living quarters and offices are on the third floor, which is surprisingly spacious given the steep pitch of the roof. There’s also a basement, which is appropriately creepy, says Chad.
“Everything had its place at the Black House, and we’re still figuring out where to put everything here,” says Richard. But they love getting to know more of their neighbors and saying hello to the walkers and bike riders who pass by, much as they have through the ages. “We’re the caretakers of this piece of history now.”

