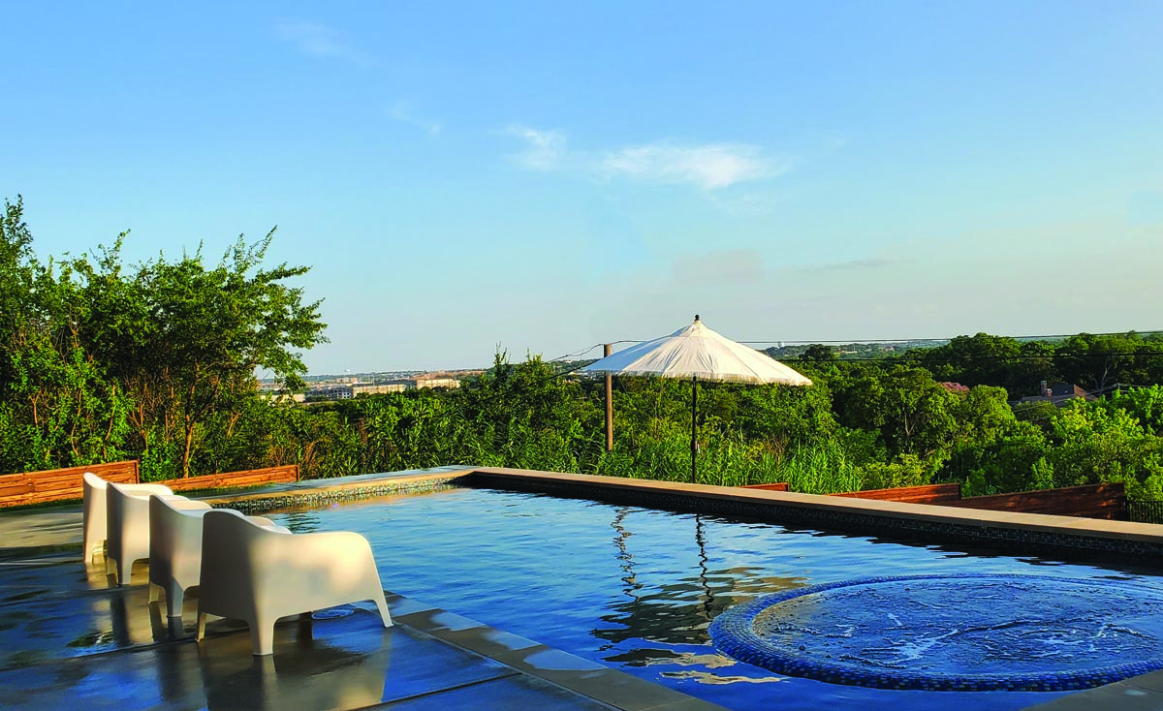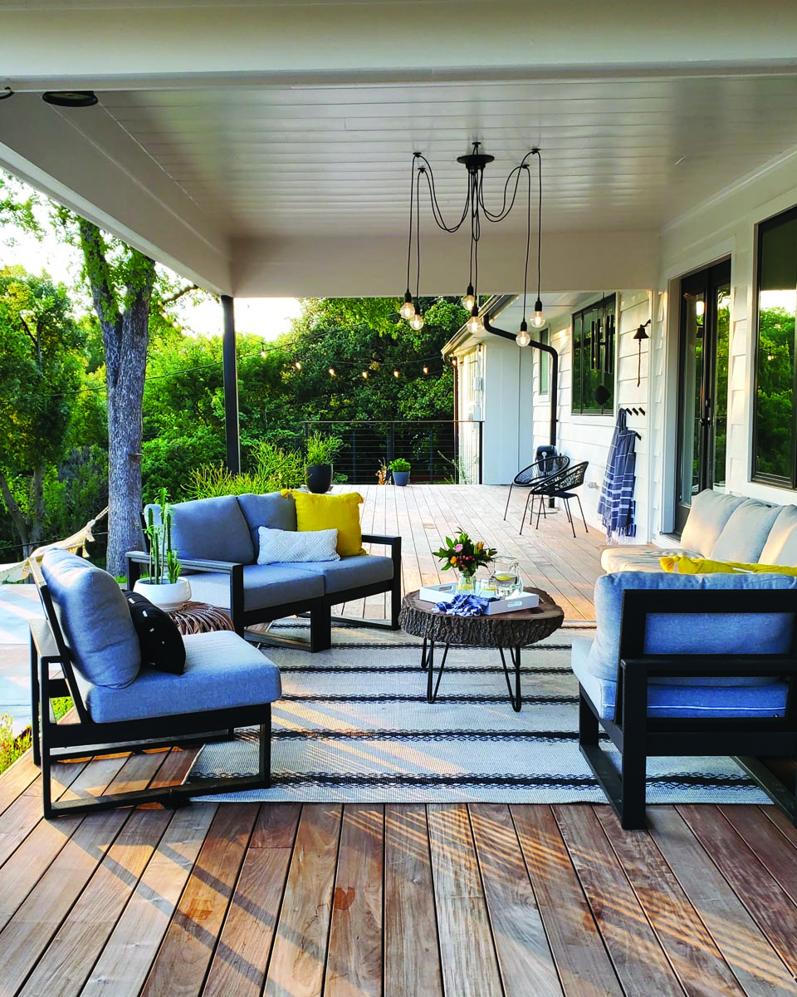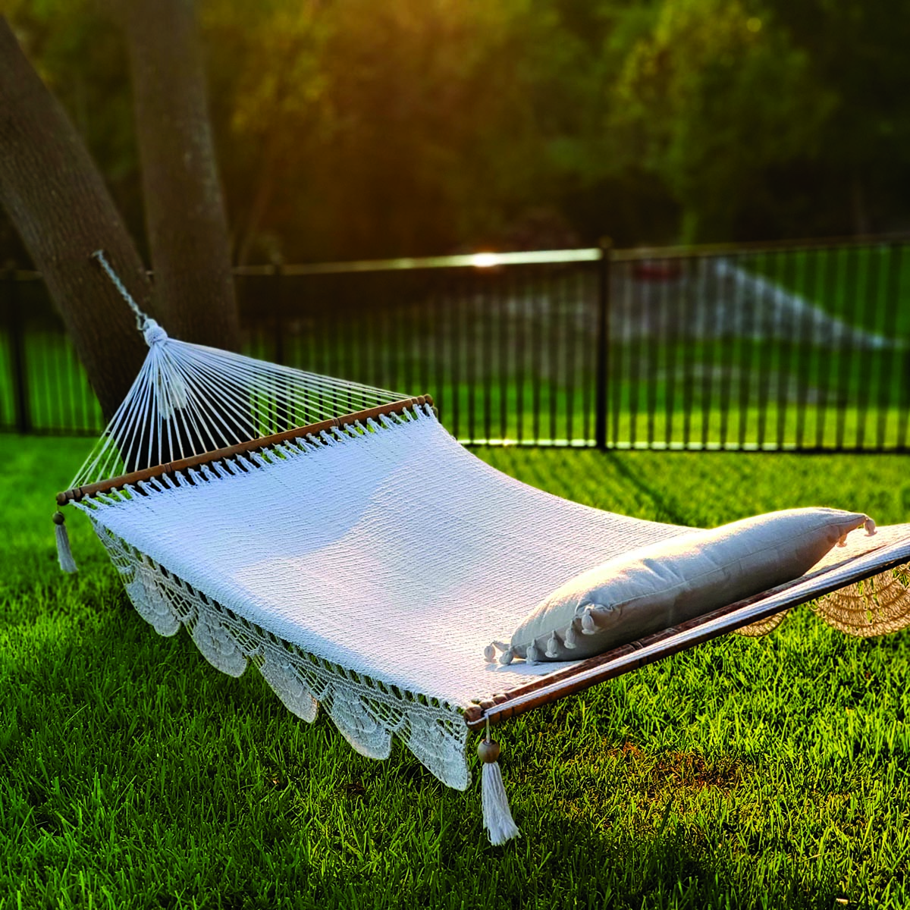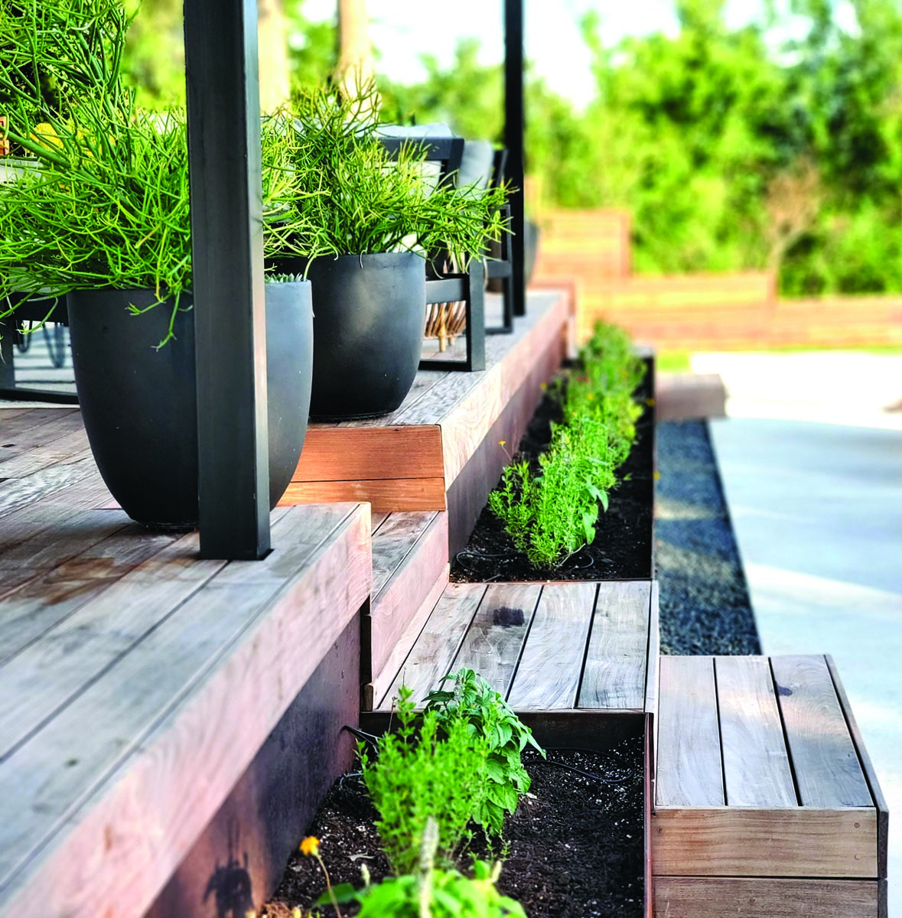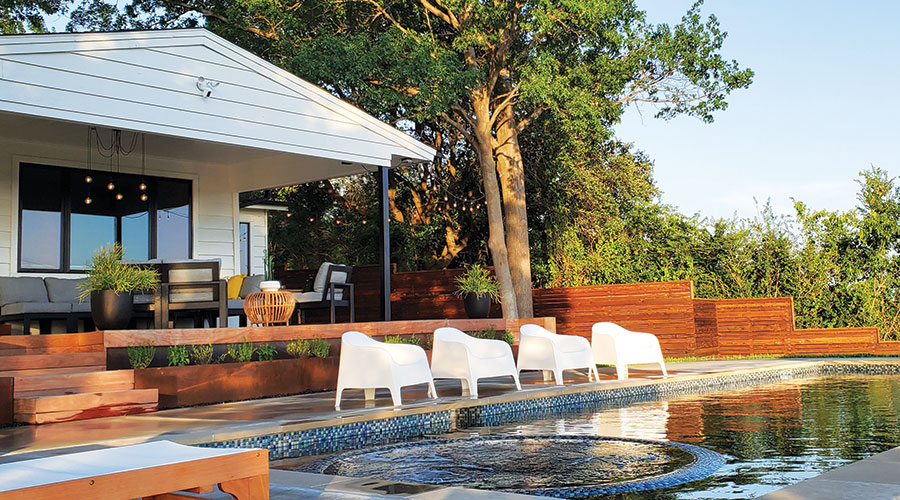
The Backyard Oasis
Story and photos by Meda Kessler
A new pool and deck make outdoor living a little sweeter
Chelsie and Joe Synatschk chose their 1950 home mainly for the backyard.
Six years ago, while looking for a house they could grow into with their children, Chelsie found a place that had spectacular views from its hillside perch in Fort Worth’s Ridglea neighborhood. “When she took me to look at the place, it was close to dusk. Out back, you could see all the twinkling lights in the distance. You could tell that sunsets here would be amazing,” Joe says.
But while visions of an incredible back deck danced in their heads, it was the house that required the most work. By opening up walls and replacing windows, along with adding a lot of custom details, Fort Worth architect Marta Rozanich of konstrukcio studio modernized the bland space while giving a nod to the original character of the home.
The family’s favorite spots to enjoy their backyard view were a screened-in porch, upgraded by Rozanich, and the fire-pit area shaded by a large red oak.
But the Synatschks held on to their vision of something even more inviting. “We had asked Marta to draw up some plans for a pool house and deck,” Chelsie says, “but we never finalized them and ended up scrapping the pool house.” She says the architect’s initial drawings influenced the final deck, which was realized this past spring.
The big shade tree had to be cut down due to disease, leaving a void that was perfect for a pool. The inspiration came from a design the couple admired while staying at he Ibagari Boutique Hotel in Roatan, Honduras. “We loved the simple geometric shape, the mosaic glass tile, the way they built a separate spa into the pool itself and the wood deck surrounding it,” Joe says.
The couple presented their ideas to Puryear Custom Pools, which ultimately used the slope of the yard to give the design the look of an infinity edge without the expense of creating one. Work started in November 2020 and, fortunately, there were no setbacks from February’s deep freeze. By mid-May, the pool was fully functional.
Three sets of stairs lead to the pool deck, which runs 12 feet deep and 60 feet wide (the width of the home). To ensure that all weathers well, builder Mark Hickman sourced ipe, a Brazilian hardwood. Hickman also removed three walls of the screened-in porch and added new metal support columns to its roof. This created a protected area for Chelsie to create an outdoor living room. (Joe used a big slice of the removed red oak to make a cocktail table.) The deck wraps around the house, and Chelsie set up an al fresco dining “room” that takes advantage of the backyard view.
Metal planters filled with sun-friendly perennials line the deck and back side of the pool. A new wood fence stair-steps its way down the sloped lot. A bohemian-inspired hammock swings between two small trees off to one side of the pool.
“We love everything about it,” says Chelsie, who works in real estate along with Joe. “Working at home has been a little nicer because of our outdoor space.”
Joe watches as the kids take turns diving in the deep end. “Sometimes it’s hard to get them out of the water. The timing of this project couldn’t have been better.”
THE DETAILS
Puryear Custom Pools puryearpools.com
Deck Mark Hickman, JHF Construction, jhfconstruction.com
Fence Magnolia Fence & Patio, magnoliafenceandpatio.com

