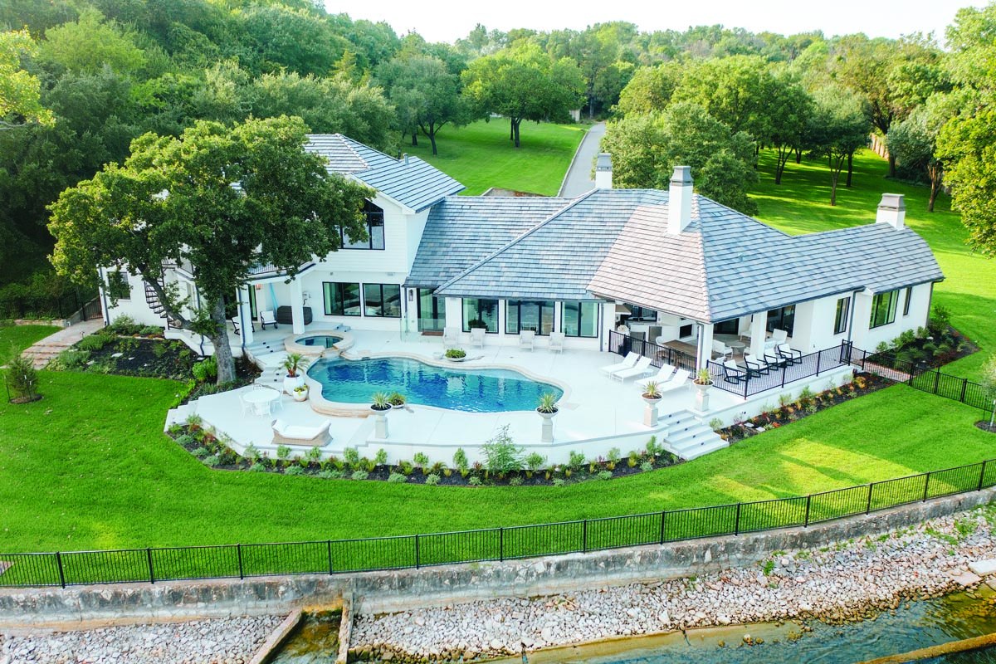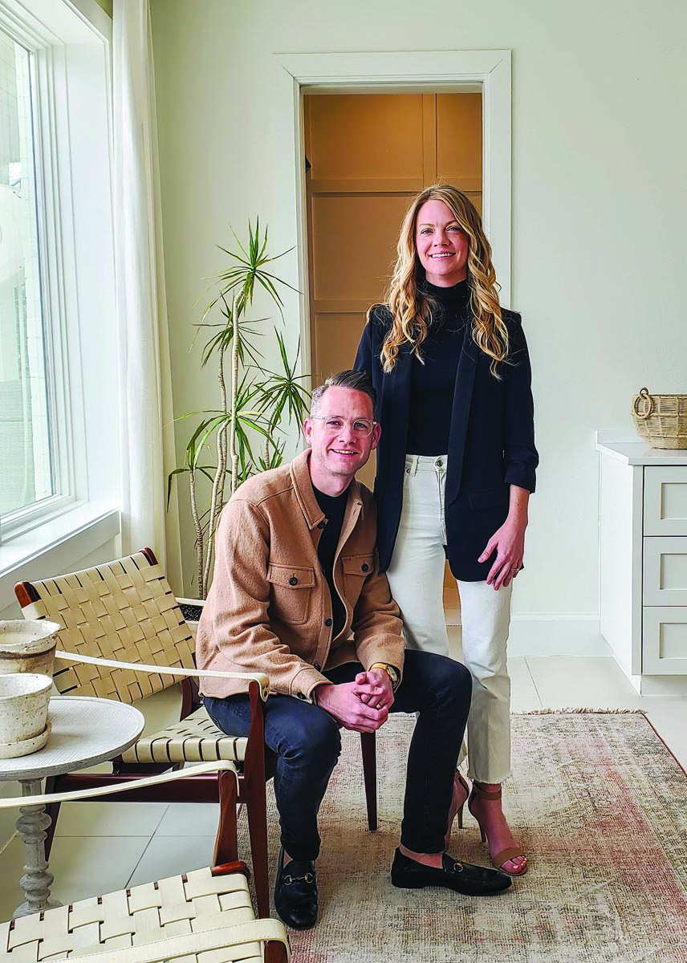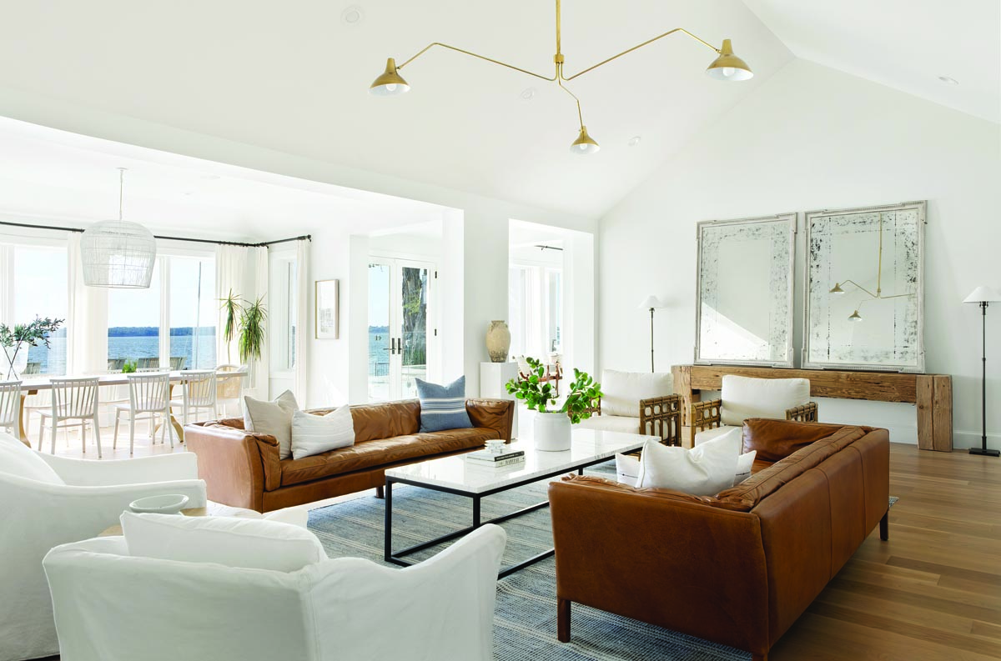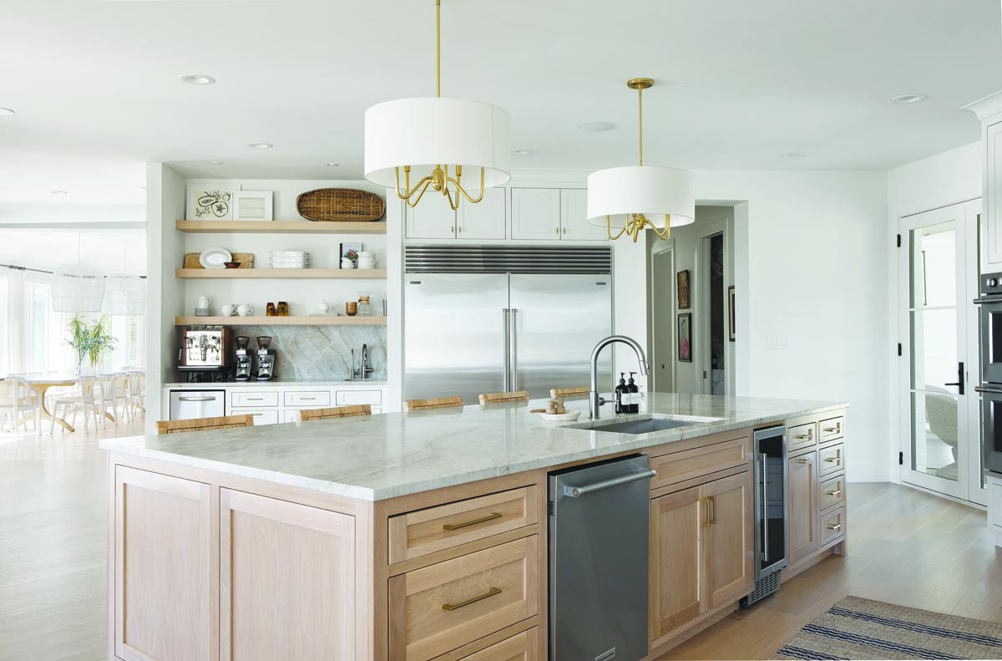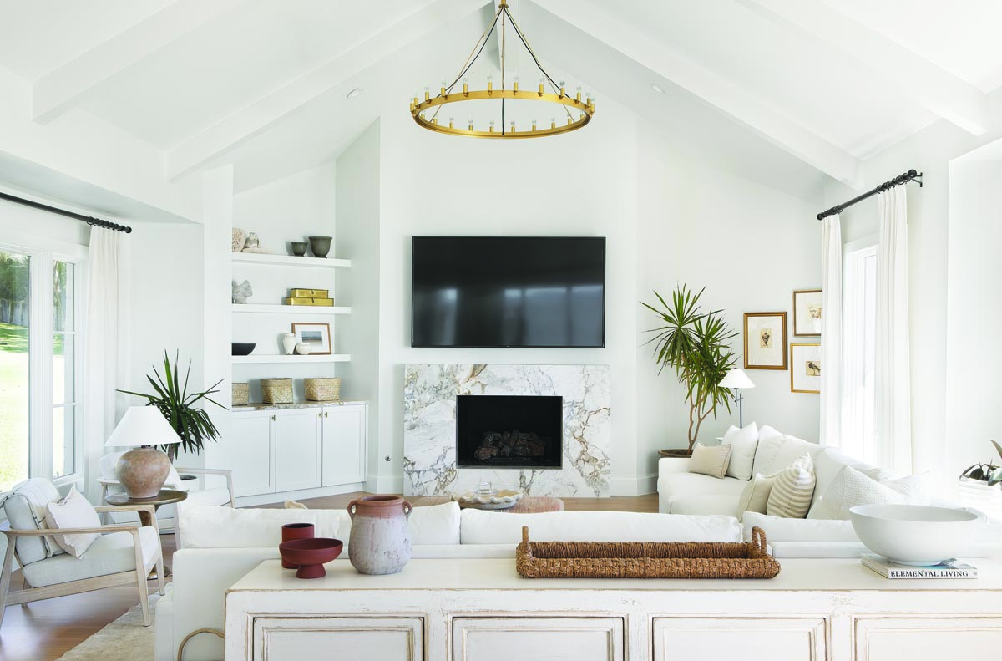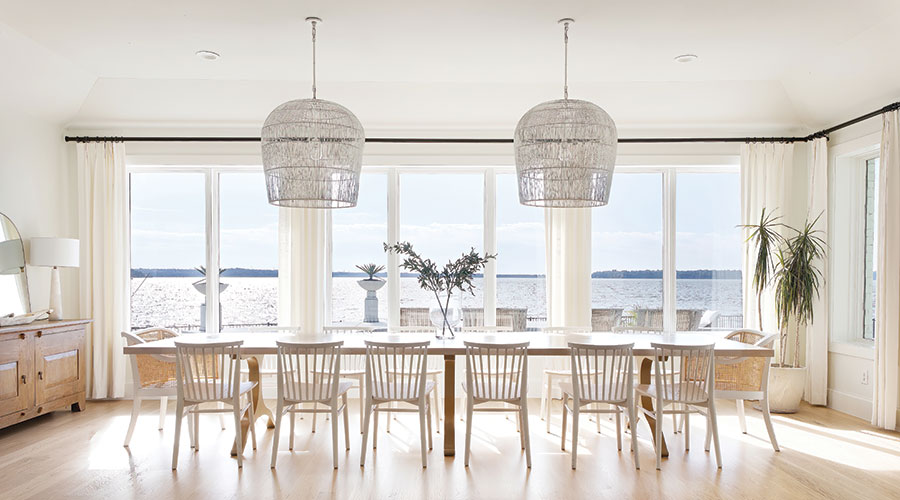
Escape to the Lake
By Babs Rodriguez
Photos by Matti Gresham
A family getaway that did not inspire love at first sight is now pitch perfect for rest and relaxation
What’s better than a lake house nestled into 2 verdant acres hemmed with 150 feet of water frontage?
The easy answer: a house on 6 acres with 350 feet of lake frontage. But for Daniel and Hayley McCarthy, who discovered such a property a few doors down from their more modest getaway on Eagle Mountain Lake, the journey to realizing their dream was not easy-breezy.
The McCarthys, owners of the Fort Worth-based international music and film licensing business FM, alternately shake their heads and laugh at the memory of their initial walk-through. Daniel’s best guess is that the house they initially recoiled from became a mare’s nest when a rustic structure, perhaps from the ’60s, was merged with a dark and dour ’90s addition. A floor plan that was congested and confusing was not only unwelcoming but did nothing to capture the spectacular surroundings. “It was just so funky that no one knew what to do with it,” Daniel says. “I couldn’t figure out a solution, and I am pretty creative.”
But because Eagle Mountain Lake frontage of any size seldom comes on the market, the McCarthys decided to take their shot, selling their current home and buying the bigger property. Daniel also happened to know a builder; he enlisted brother Justin McCarthy, formerly a project manager at Village Homes and now a founding partner at Hark Homes, for the daunting remodel. Daniel took the helm as designer/architect. “It was quite the family project,” he says. “And we still love each other.”
Justin more than once suggested bulldozing the extant home, but after blowing the interiors open within the existing footprint, the brothers inched forward, improving sight lines along the way. Final touches were made in early 2021, just before February’s snowmageddon. When broken pipes flooded the first floor of the 7,500-square-foot house, a major do-over included replacing the white oak floors with broader planks.
The two-story home’s roofline remains the same, but a previously all-stone exterior is now brightened with a wash of mortar and the addition of white-painted brick. The Old World look of the interiors has been expunged, too, creating a bright, airy space. Walls soar into cathedral ceilings where once-dark wooden beams have also been painted white. Oversize windows and glass double doors ensure that lake views to one side and a sweeping, oak-shaded hillside are star features.
Light washes through all the rooms, bouncing off the pool and lake to further open up the interiors. Furnishings are predominantly white, with touches of gold and brass in light fixtures and hardware. “The neutral color palette was a given,” Hayley says. “That is our aesthetic, that is us.” The result is equal parts airy Hamptons retreat and sunlit California beachfront contemporary.
The property has a twofold use. Because FM’s principle brands Musicbed and Filmsupply serve the music and film industries, the company frequently flies in musicians, directors and clients. “I wanted somewhere to host them that would allow for some creative planning,” Daniel says. “Most of them are on the go, working on massive projects all the time, so I wanted a place that felt like a peaceful retreat where they could just chill and get recharged.” But the house and its pool and dock/lounge scratch the family’s itch for fun in the sun.
“We knew it would get a lot of use,” Hayley says, “so durability was key.” She pauses, then laughs. “So we chose all those white couches.” She quickly adds that the fabrics are easily cleaned and that the oversize sectional in the family room, sourced from Arhaus, is essentially a slipcovered piece when it comes to what can be removed and laundered.
Daniel, Hayley and their three young daughters, ages 8, 10 and 12, all had opinions and ideas for interior finishes, but the driving force for the interior design was a former creative director and longtime friend, Mary Kate Campbell. “She has a brilliant eye and was able to completely capture what we wanted,” Daniel says. “She doesn’t have a company or do it full time, she’s just one of those people that has more talent than she knows what to do with.”
The couple did weigh in on solutions involving scale: Everything in the house is oversize, from furniture to lighting fixtures to appliances such as the range and refrigerator. Filling the open floor plan in a casually comfortable and inviting way makes it cozy, and the textural touches of jute rugs, nubby textiles and patinaed wood against the white backdrop create an easy elegance.
Practicality and cost savings intersect with aesthetics in winning ways. A heavy wood desk in Daniel’s office was found at an RH outlet. Slate-look roof tiles are in fact much less expensive concrete. A massive kitchen island covered in honed Taj Mahal quartzite — it won’t etch as polished marble does — feels as much like a place to alight and enjoy a glass of wine as the family room just steps away. “We like the stone, the creaminess of it and the cupboards,” Daniel says.
An equally warm Calacatta Michelangelo marble now covers the revamped family room fireplace, a subtle contemporary update that plays off the engineered white oak floors. Stretching between the open kitchen/family room and the living room is a lordly dining table that seats 14 with plenty of elbow room and a royal view of the lake. Once a company conference table, the butcher-block top is now balanced atop legs of Daniel’s design — the sort of creative reuse the McCarthys champion. Spindle-back chairs from Rus have a Shaker spirit but a contemporary soul.
Facing the table, a couplet of RH leather couches — poetically beautiful in a patinaed caramel — anchor what was once a flagstone fireplace, now reborn with a smooth white stucco face that suggests a modernized kiva. But while the peaceful living room and its panoramic lake view, amplified by two massive antiqued mirrors, is steps inside the home’s front door, the first nod to a visitor comes from a small music niche. Tucked beneath a Currey & Company Saxon chandelier, a Yamaha grand piano stands ready for performances alongside two vintage-look green velveteen wingbacks, also from Simple Things. What was originally an exterior flagstone wall hems one side of the room, its rustic texture now covered in a raw mortise finish that Daniel was very hands-on in achieving.
From gallery walls that include a curated mixture of artwork — including paintings by Daniel’s late grandfather — to the upstairs office that doubled as a family outpost during the pandemic, the home is a combination of comfort and indulgence that continues to feel special to the McCarthys, although they live only 15 minutes away. For Daniel, who as a teenager once wrote a long letter to his father making a case (successfully) for the importance of owning a boat, time on the lake — getaway weekends and extended summer stays — is what relaxation and family recreation is all about.
“It really was just a huge labor of love and a lifelong dream come true,” Daniel says, making a slow 360 turn in the living room. Hayley, who prefers the pool over the lake, agrees there is magic to what they’ve created. “Friends ask us why we don’t just live here, but somehow it wouldn’t be the same. This is where we come to rest.
THE DETAILS
Allure Natural Stone Kitchen and fireplace marble/quartzite, allurenaturalstone.com
Arhaus The Shops at Clearfork, 5101 Marathon Ave., Fort Worth, 817-377-0074, arhaus.com
Hark Homes Custom builder based in Aledo, harktx.com
Heather Essian Fort Worth abstract artist, heatheressian.com
RH 3133 Knox St., Dallas, 214-405-7244, rh.com
Sherwin-Williams Alabaster white paint for trim and interior walls, sherwin-williams.com
Simple Things Furniture 7401 W. Vickery Blvd., Fort Worth, 817-332-1772, simplethingsfurniture.com
Airbnb The McCarthys rent out the lake house for a limited number of weeks; it sleeps 16 in four bedrooms. instagram.com/eaglemountainretreat

