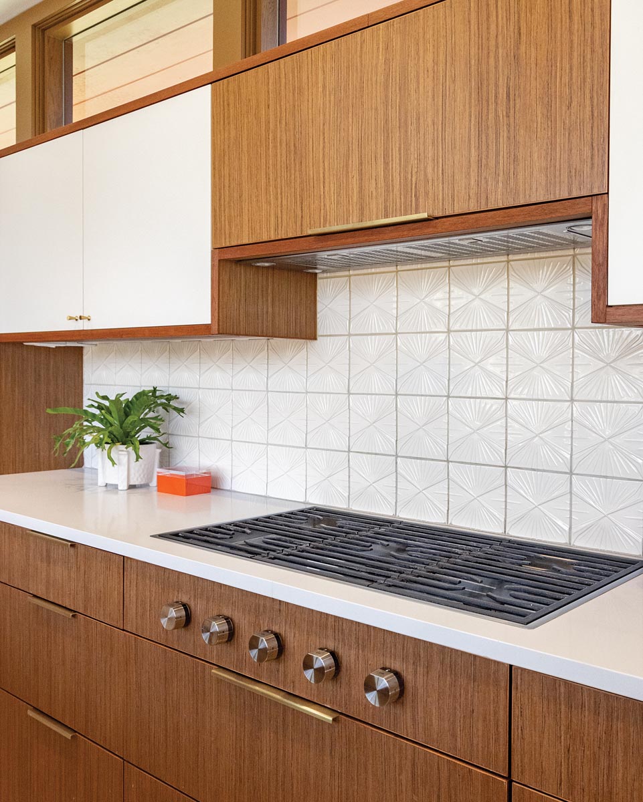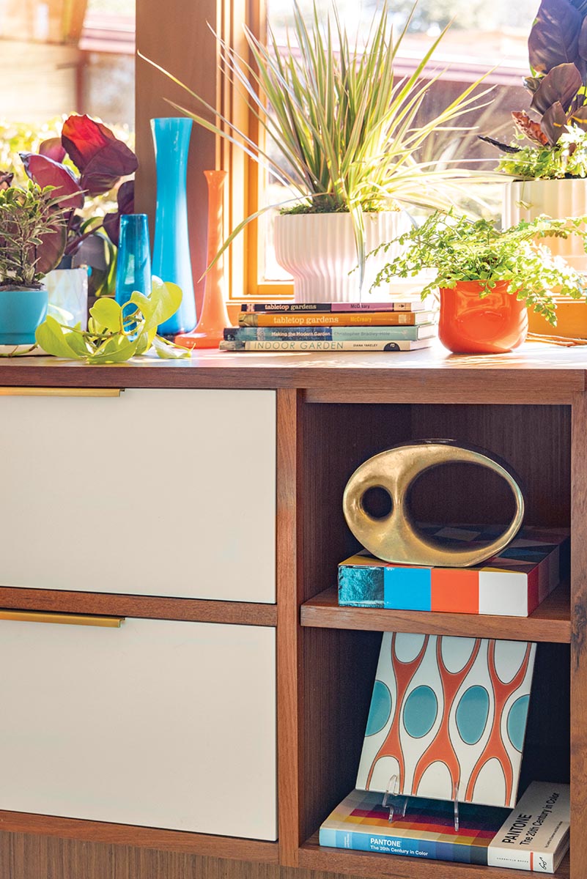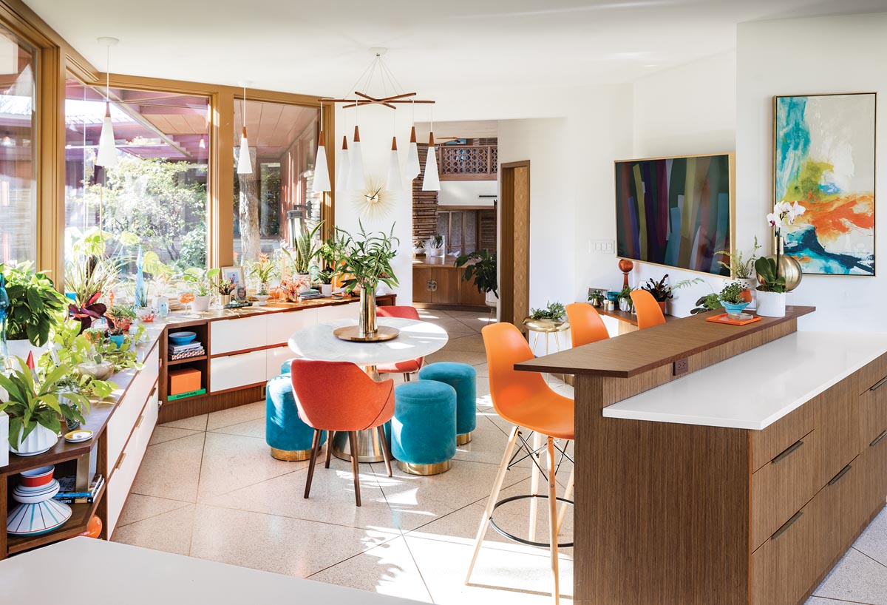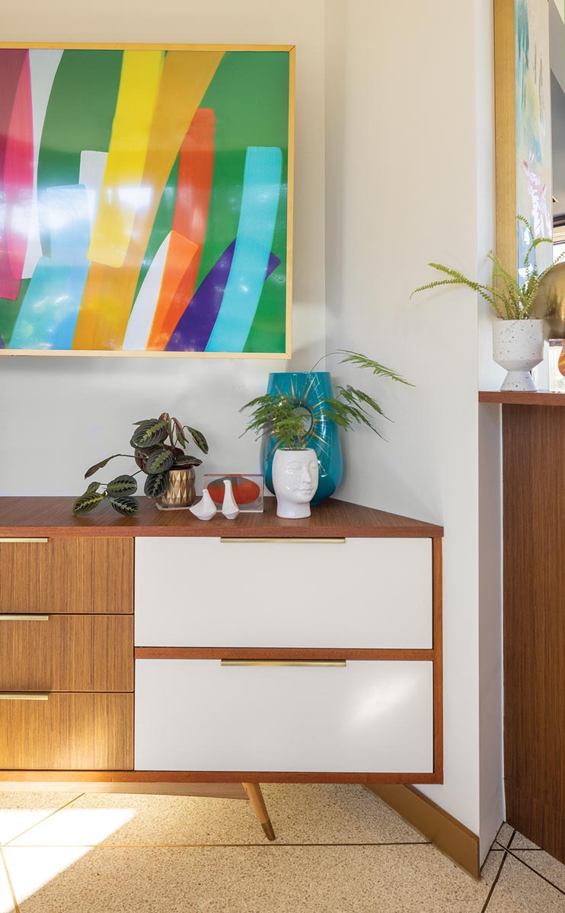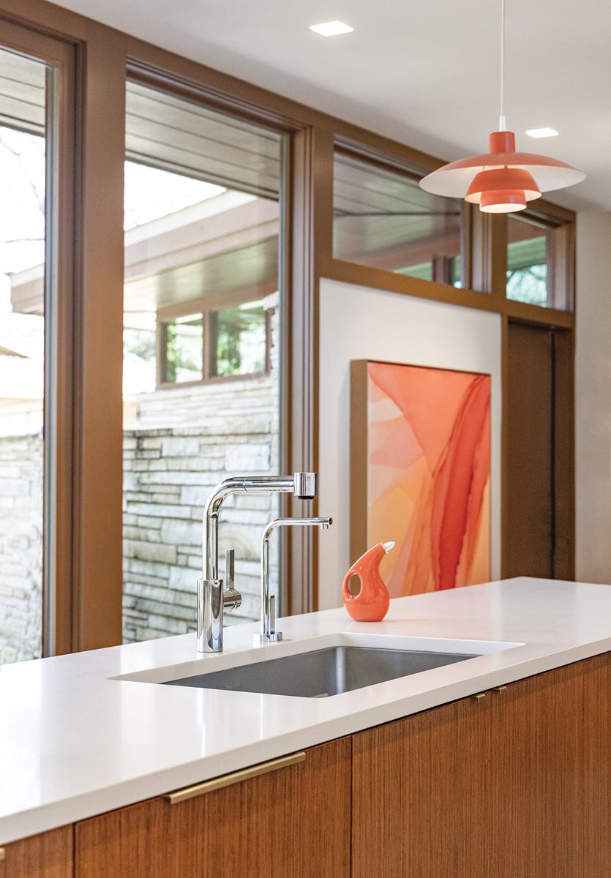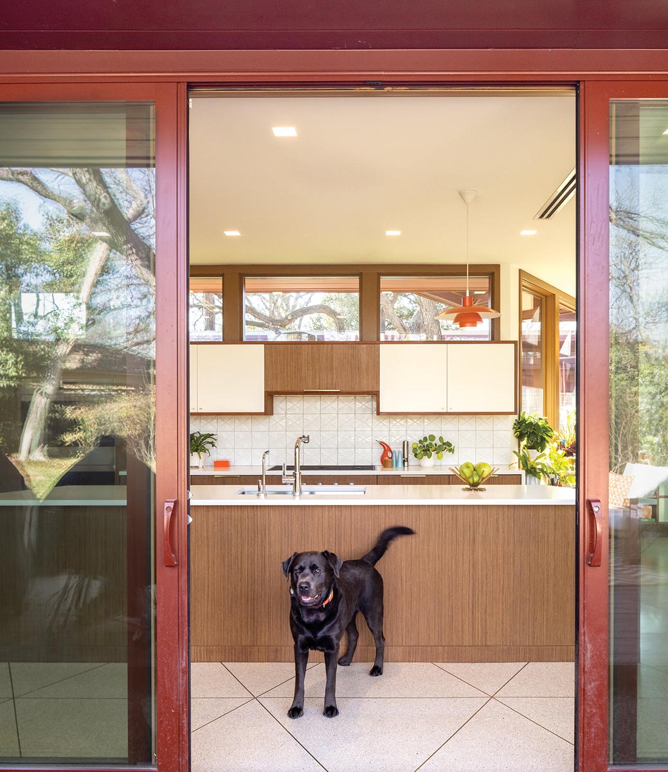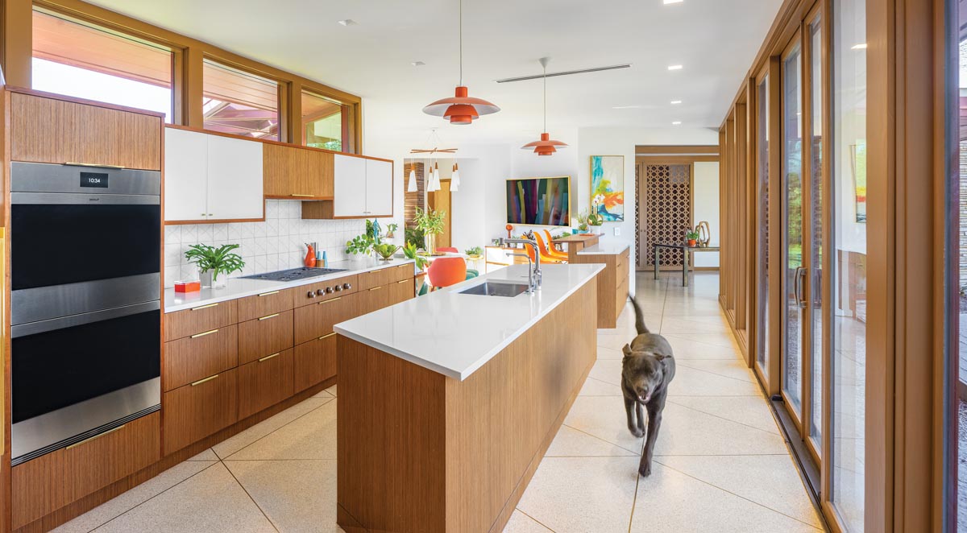
Bold and Beautiful
By Meda Kessler
Photos by Aaron Dougherty
A storied house gets a modern kitchen to match its midcentury roots
For an architect, the opportunity to work on a pedigreed home is both exciting and daunting.
In the case of a remodel or a renovation, they start with the bones of the structure — materials, layout — that already exist. Then the work begins to make the space meet the needs of the homeowner.
Marta Rozanich, principal at konstrukcio studio, tackled such a project when she was hired for the partial remodel of the Brachman-Aragon home in Fort Worth.
The 1957 multilevel home was designed by Fort Worth architect Larry Morton Gernsbacher in the angular style favored by Frank Lloyd Wright. Commissioned by Fay and Leon Brachman — co-founders of the Fort Worth Symphony Orchestra and the
Cliburn International Piano Competition — the spacious house was ideal for hosting Cliburn contestants.
When Michael and Jennifer Aragon bought the 6,300-plus-square-foot home in Fort Worth’s Overton Park neighborhood from the Brachman family in 2011, they planned to respect its past but also make it functional for the future.
In 2019, Jennifer was ready for an updated kitchen, which was cramped and full of dark wood cabinets. “We saw its potential, and knew it would be one of our biggest projects,” she says. After meeting with several architects, she hired Marta. “We had three young children; she also had kids, so we felt like she knew what we needed. She also understood midcentury design. Even with all the angles in the room, she helped figure out how to make it all come together.”
Rozanich, who’s also an interior designer, says that Jennifer’s pause was a good thing, as the homeowners gained a feel for what did and didn’t work. “It’s critical for me to find out how people use their home.”
She remembers seeing the house in person for the first time. “I drove up and my heart skipped a beat, but I agreed with Jennifer about the kitchen,” says Rozanich. “It felt narrow due to a lack of windows, lacked a decent pantry and the layout didn’t make a lot of sense, especially for a modern family with teenagers.”
The “before” photos show a space overwhelmed by numerous wood cabinets and the flow of the room impeded by an odd little island, where the sink and dishwasher were located. Clerestory windows provided natural light that was diminished by the bulk of the upper cabinets.
On one end, a doorway led to a narrow hall connected to the dining room. The doorway also provided entry to a breakfast room, which featured a large pass-through service window. The wall between the kitchen and breakfast room was removed, allowing space for an angled two-tier counter bar with the same quartz top as the island. The bar’s deep built-in drawers provide more storage. On the opposite end of the kitchen, Rozanich carved out a walk-in pantry from the room’s square footage.
The greatest impact resulted from replacing an exterior wall with sliding glass doors that open to the tree-shaded yard. With the addition of a wood platform deck, the kitchen visually flows outside. The family dogs love the in-and-out option, and the abundance of natural light is a game changer, too.
“I wanted it light and bright,” says Jennifer. “ And I wanted to see the backyard.”
Luxe details include poured terrazzo with brass insets — a smooth blend of old and new — and custom teak cabinets built by local craftsman Mario Camilleri. The freezer and refrigerator, now faced in teak, create a seamless look. “All the angles were a challenge for Mario, too,” says Jennifer. “But he made it all work so beautifully.”
The sink remains a part of the newly designed island, although the modern version includes an instant-hot water dispenser. Jennifer requested wall-mounted ovens, and a flush- mount gas cooktop with the control knobs set into the cabinetry below. The backsplash is handmade embossed tile from Portland; drawer pulls and knobs from France have a matte brass finish.
The breakfast room got an upgrade with insulated glass windows. A stacked stone planter that matched the exterior design was replaced with custom cabinetry. Orange is Jennifer’s favorite color, and the breakfast room and kitchen are filled with accessories and art in the cheery hue, along with plants that have found their happy place next to the large windows. A pair of vintage Poulsen lights in orange hang over the kitchen island.
A small powder room also was included in the renovation, with new embossed metallic wallpaper, aged brass hardware, a teak mirror and an angular wall-mounted cabinet.
“Jennifer pushed me in a good way, including getting a lot of details just right,” says Rozanich. “She’s great at sleuthing out vintage and hard-to-find pieces. I think it feels more midcentury than it did before.”
While her kids are now young adults, Jennifer says the kitchen is still a gathering space. “Before, no one spent any time there. Now, it’s the heart of the house.”
THE DETAILS
Architect Marta Rozanich, konstrukcio studio, konstrukciostudio.com
Construction Bryan Bogle, Bogle Constructs, 817-992-8827
Cabinetmaker Mario Camilleri, Camilleri Custom Cabinetry, 817-551-7044

