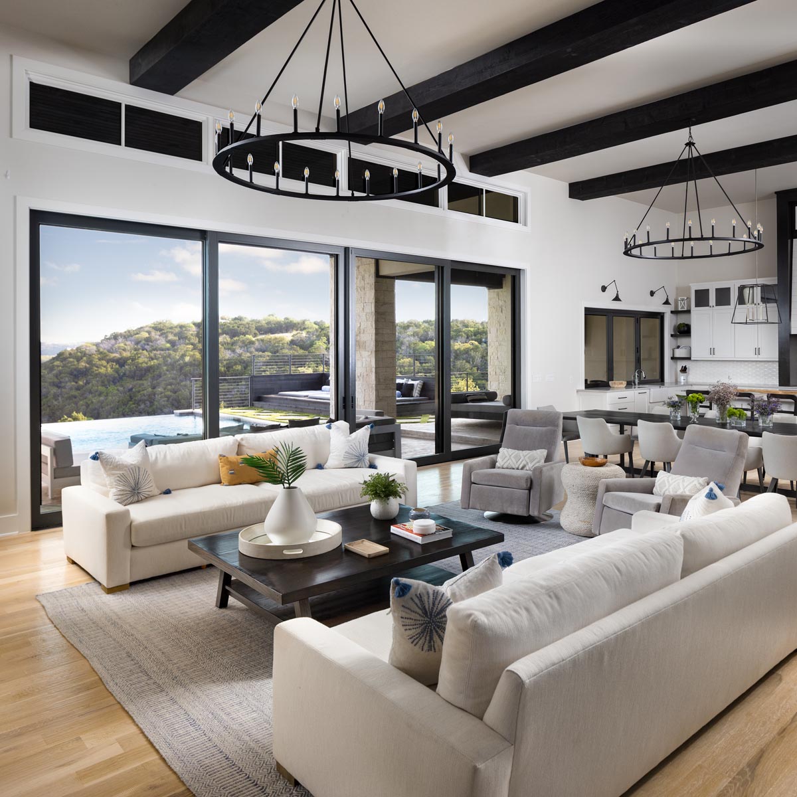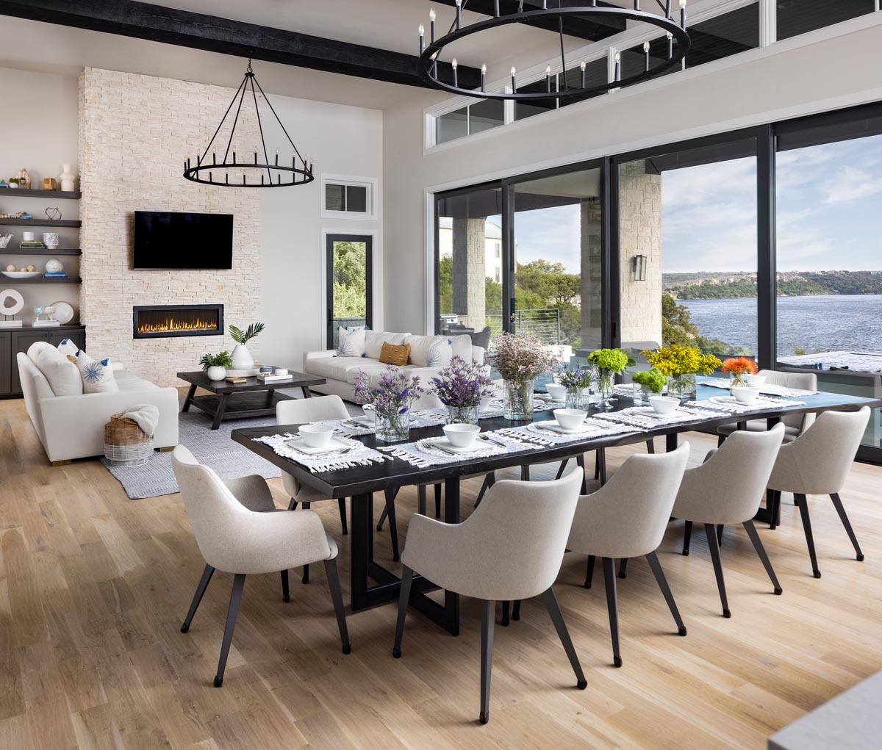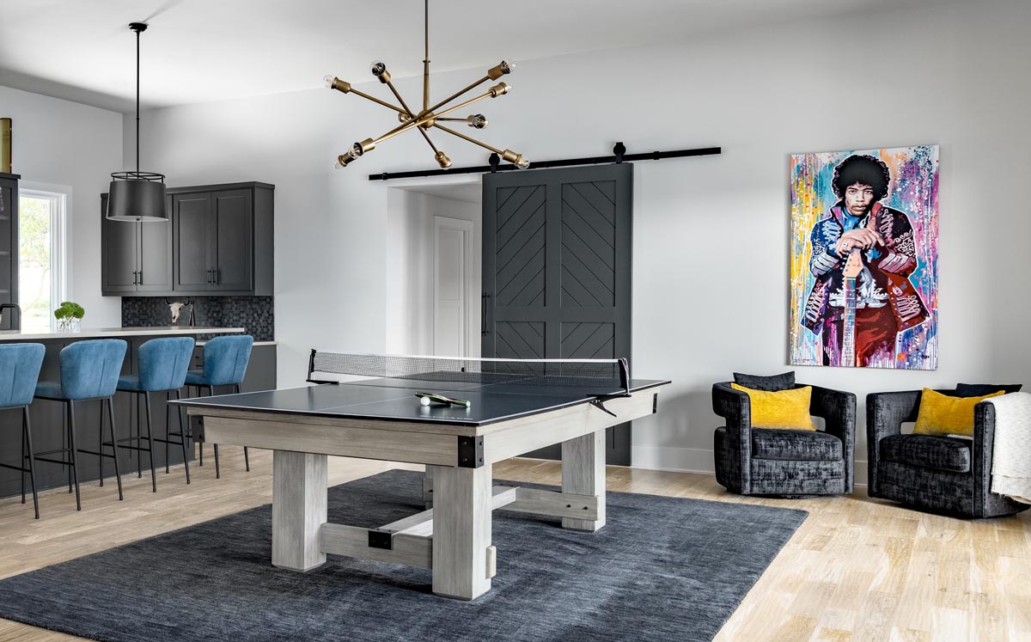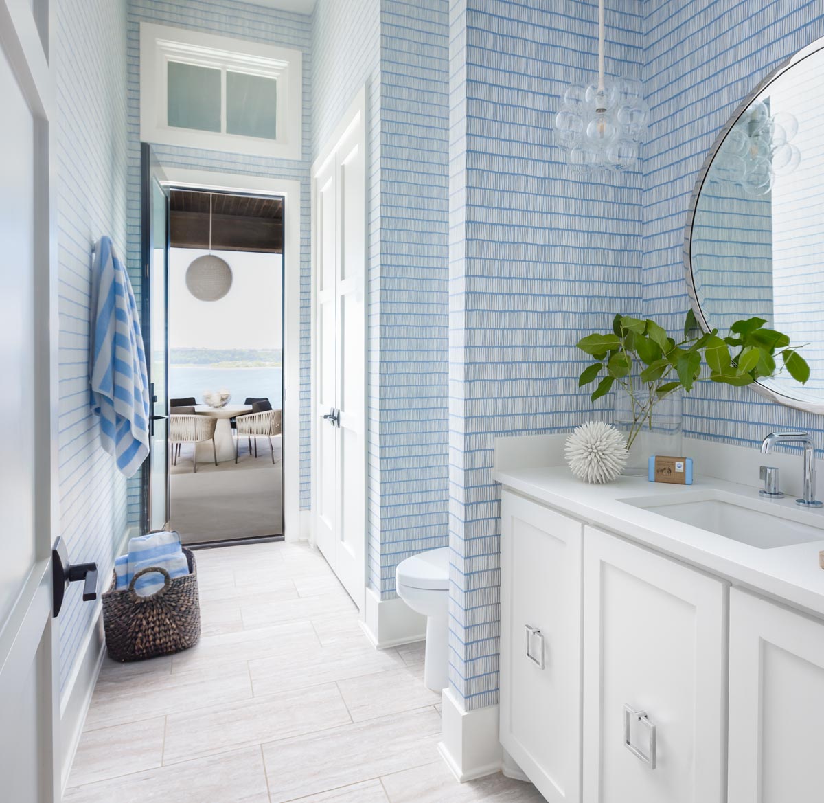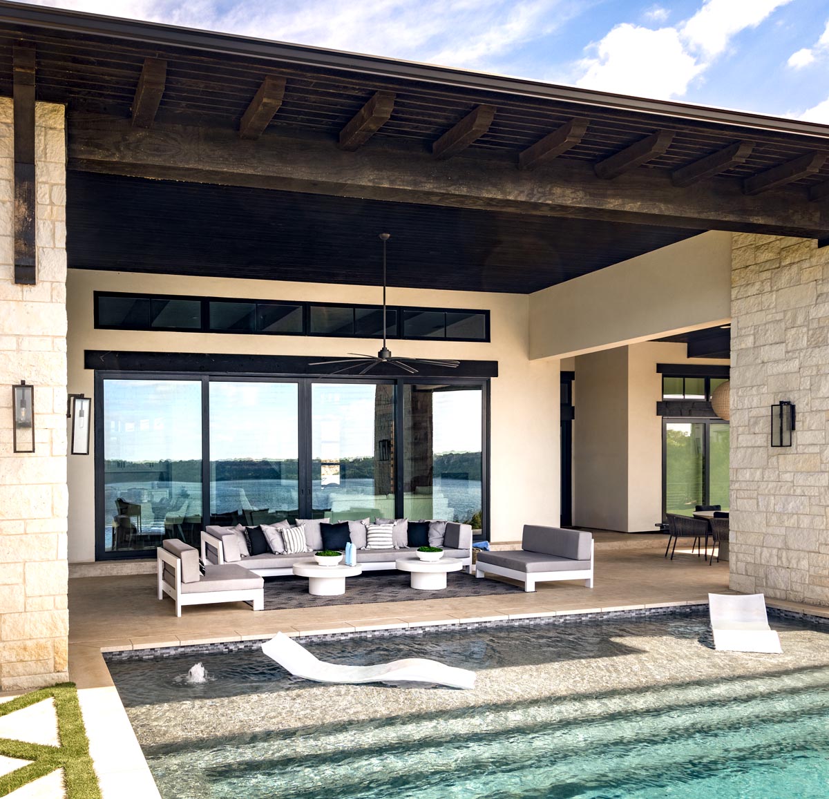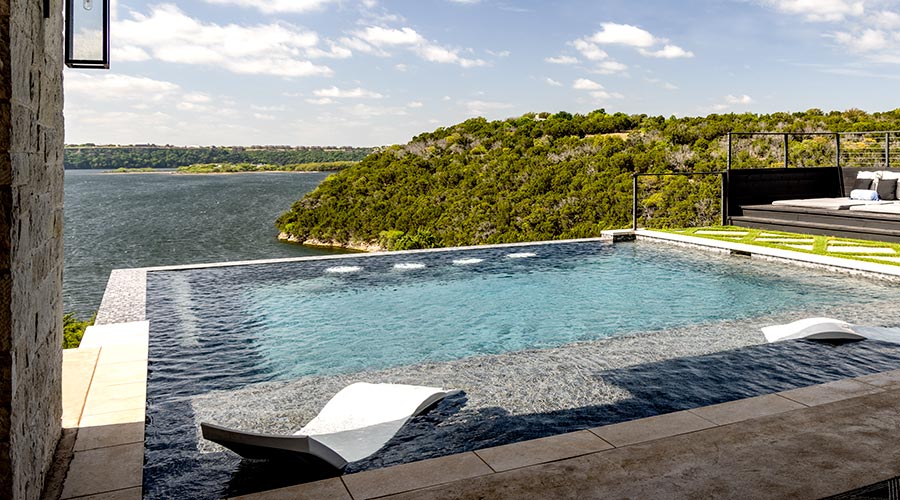
Possum Kingdom Lake: You’ll get stunning views and something for kids and adults at this clifftop home
Story by Scott Nishimura
Photography by Aaron Dougherty
It might come as a surprise to know the owners of a 5,600-square-foot summer residence on a limestone cliff overlooking Possum Kingdom Lake were working on a budget. “It is a second home,” the family’s designer, Terra McNutt, says.
The owners — a couple who have three young children — built the getaway five years ago on a rocky 1.95-acre site with views of the lake to the south and west. They aspired to create a gathering place for extended family and friends.
“Their main goal was to house as many people as possible, but to also take advantage of the views,” McNutt says. “They can see for a while.”
The property features a three-bedroom, three-and-a-half-bath main house and a one-bedroom, one-bath casita and garage, connected by a breezeway.
Todd Rosson of Rosson Designer Homes of Carrollton designed the home, and Mike Casey, who died last year, built it. McNutt — a Prosper resident who works throughout the region and is a family friend of the homeowners — was brought into the project during the design phase. The couple’s style is modern, “but they didn’t want it to stick out,” she says. They chose exterior features such as a creamy paint color, cedar columns and a black barrel tile roof.
Inside, the home doesn’t feel over the top. McNutt chose durable finishes, keeping in mind the children and heavy expected use. The couple shied from bright colors, and McNutt used tile, wallpaper and metals to create contrast and texture.
The house design takes full advantage of the clifftop location, ensuring guests can see the water from every bedroom. The infinity pool has 180-degree lake views.
Work on the home was completed right before the onset of COVID-19. “Just in time to have an estate to go to,” McNutt says, “which was perfect timing.”
The main house has a master suite, junior master suite and guest suite with sliding glass doors that open onto the patio. The family “wanted to make sure everybody had a view of the lake first thing in the morning,” says designer Terra McNutt. The dramatic master bath features a free-standing rectangular tub from the Wyndham Collection at Ferguson Bath, Kitchen & Lighting Gallery. The black vinyl grasscloth is from Phillip Jeffries. Porcelain tile in a mix of patterns and designs adds to the luxe look and offers ease of maintenance. The shower, accessible by a pair of glass doors, has 180-degree views of the water.
McNutt chose a neutral palette of whites, creams, blacks and grays and added contrast with black woodwork, cabinetry and metal accessories such as the pendant lights and contemporary chandeliers. Floors throughout the home, except for the bathrooms, are 5-inch white oak planks; decorative beams on the 16-foot ceiling of the family room and kitchen are ebony-stained white oak. The beams were distressed by hand scraping and beating them with chains. “We roughed them up a little, just to give them texture,” McNutt says.
A two-story casita adjacent to the main house offers numerous amenities for young and old. On the first floor, an overhead door in the workout room and garage rolls up, providing views of the lake. The second floor is outfitted with a TV, pool table and bunkroom for the kids. The bar features a microwave oven, ice maker and a generous stock of tequilas.
A major piece of the clients’ design inspiration is a periwinkle glass lamp they already owned — a second one was added to the lake house — but beyond that, the wife wanted minimal color. McNutt worked the lavender-blue color into the pantry and the utility room, painting the doors in Sherwin-Williams Celestial. In a bathroom that sits just off the patio, the color pops in the Christopher Farr Crochet Cobalt wallpaper. “That was the only color I could get her to commit to,” McNutt says. “We embraced it.”
THE DETAILS
Design Terra McNutt, principal designer and founder, RI Studio, Dallas, ristudiodallas.com

