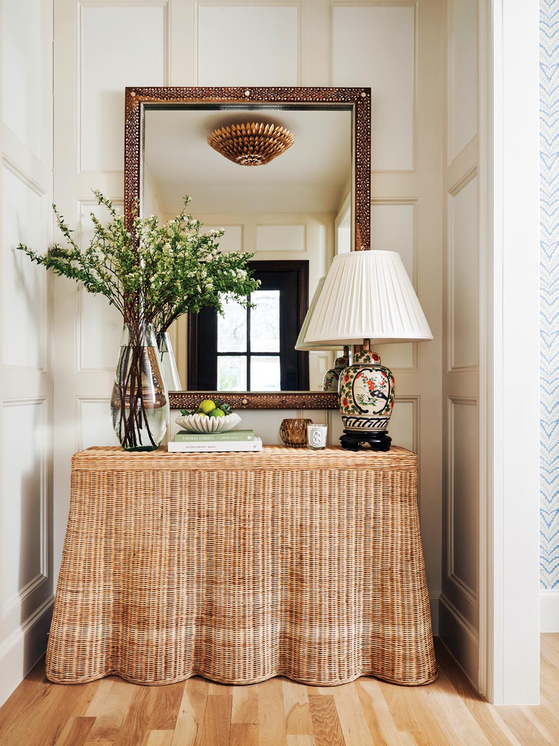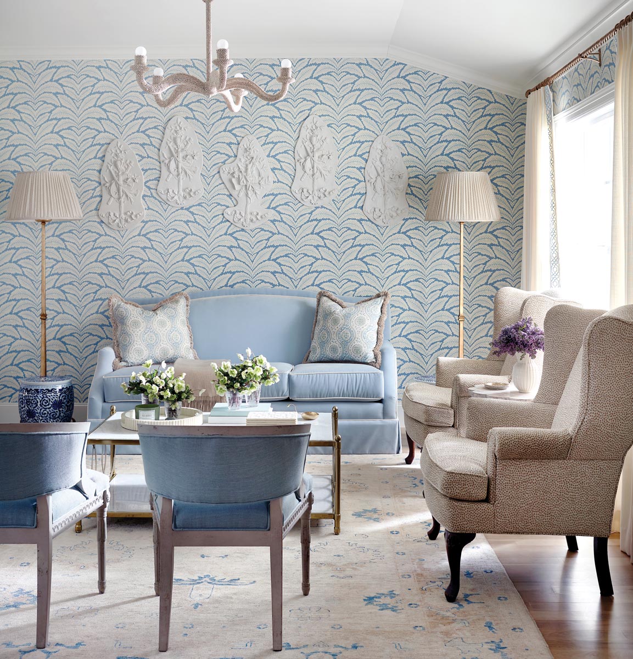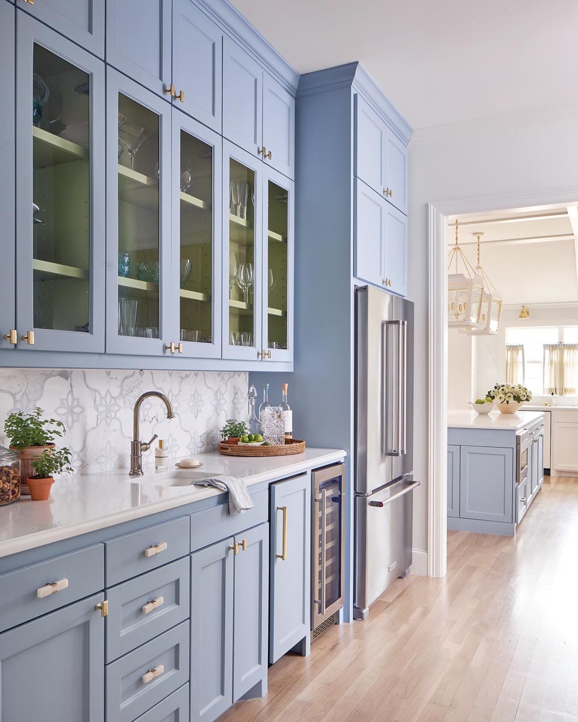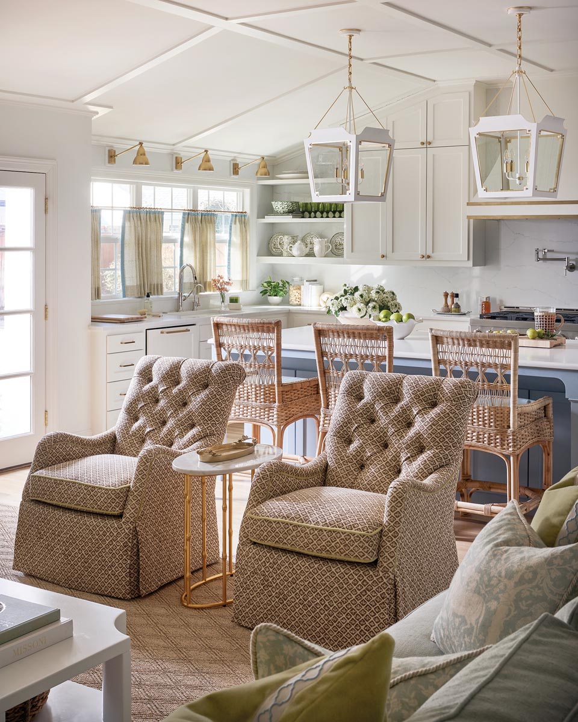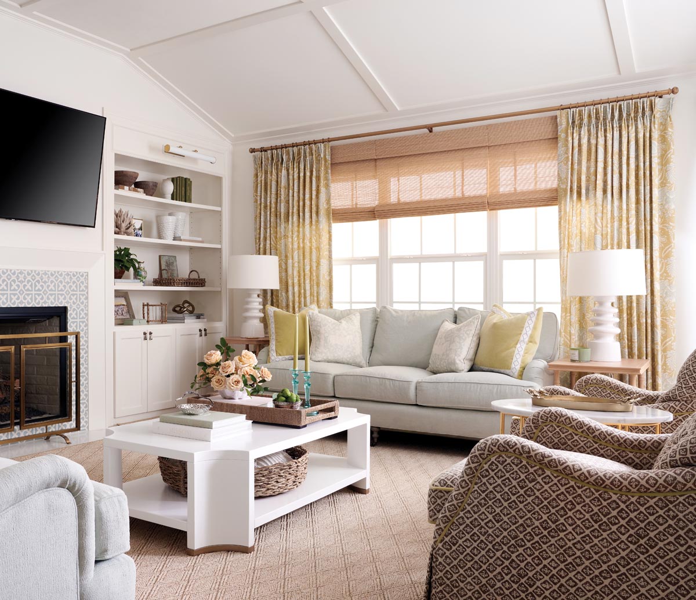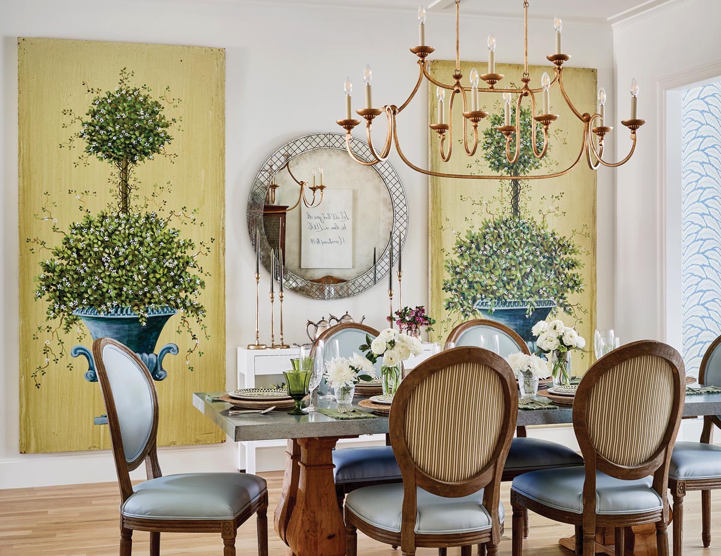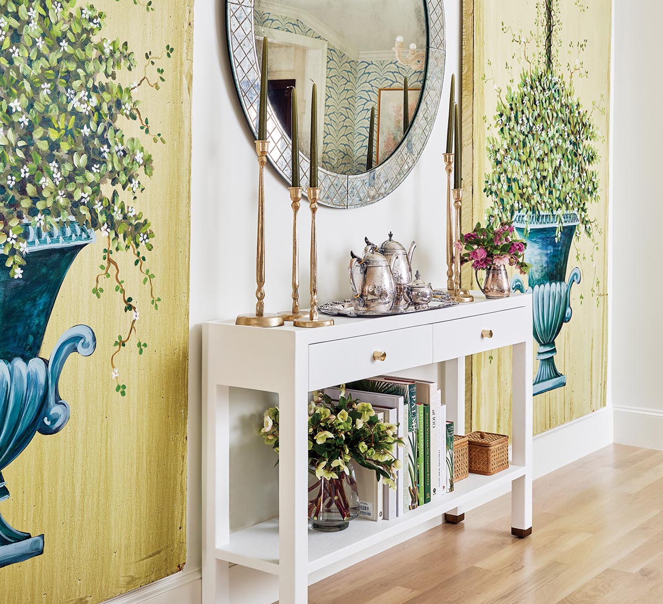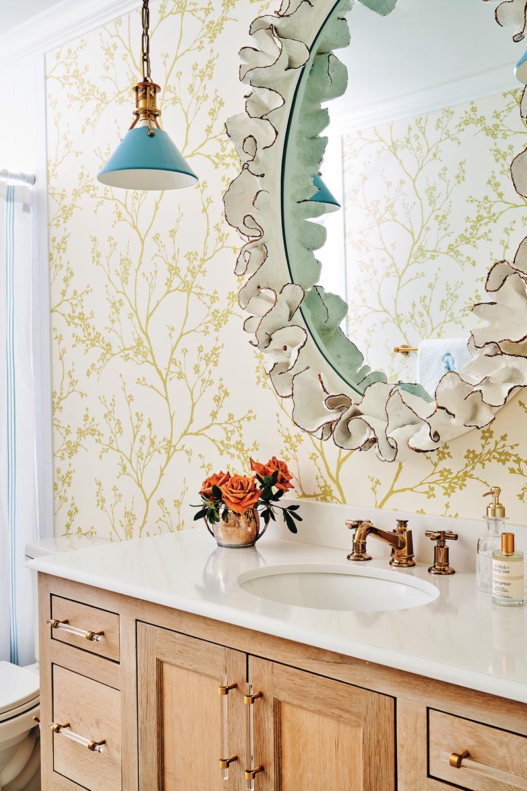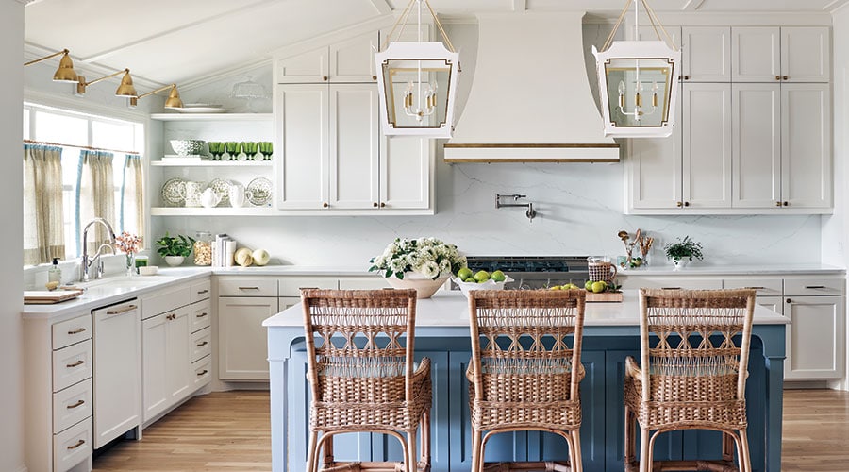
Family Classic
By Babs Rodriguez
Photos by Stephen Karlisch
A remodel and master suite addition transform a small ranch house into an expanded home where real-world solutions are graced with sophistication — and durability
Wrangling light and enhancing flow are key to the transformational magic an interior designer uses to re-create an existing space.
Youthful but sophisticated Brunschwig & Fils Talavera wallpaper lightens the formality of the room that homeowners Clint and Kelsie Arnold call “the parlor.” Designer Tori Rubinson had the wingback chairs re-covered and paired them with a Society Social sofa. She found the vintage plaster art in France. The chandelier is from Arteriors.
Removed or repositioned walls may be part of the journey. But, beyond actual additions, visually expanding a home requires innovation. To that end, Fort Worth interior designer Tori Rubinson raised the ceilings of a modestly sized ranch house, giving the stacked stone midcentury a spacious feeling that homeowners Kelsie and Clint Arnold never imagined possible.
Kelsie was pregnant with their second child when a family member introduced the Arnolds to Rubinson. As a former client, Clint’s sister felt the designer’s classic/traditional aesthetic would be a good fit for her brother and sister-in-law (they all live on the same street in the Tanglewood neighborhood).
With a toddler daughter and a son on the way, the Arnolds were ready to remodel their home. A bedroom and bath addition for themselves was on the wish list, as were en suite bedrooms for each child. A guestroom would serve double duty as a playroom. And, while they would retain the footprint of the existing dining room and a more formal living area, they wanted to rethink the size and shape of the kitchen and open it to an expanded family room.
A year and a half in the making, the reimagined home provides long-term solutions with furnishings and finishes that are as durable as they are beautiful. The Arnolds’ suite is softly luxurious with an indulgently expanded bath. Elizabeth, now 4, has a sweetly feminine room with an elegant pink floral Lulie Wallace wallpaper and trim painted Benjamin Moore Salmon Berry. Harrison, 18 months, has a bedroom with a timeless design that includes a wainscot-paneled wall painted in a sophisticated Benjamin Moore Hale Navy blue. The versatile playroom/guest suite accommodates a West Elm pullout sofa for visitors, but a mini-table and colorful Pottery Barn rug make it equally welcome as a children’s play area.
Rubinson popped ceilings up to almost 10 feet in every room except for Harrison’s (a lively papered ceiling adds interest there). The additional headroom was claimed from attic space without raising the roofline; to accommodate duct work, the ceilings have an innovative slope engineered by builder Chris Shipman.
For the interiors, a polished traditional design with a light, bright touch speaks to the Arnolds’ lifestyle. Layers and textures add to the luxe look, but durability and comfort are served in equal measures. A palette of whites and blues touched with greens and coral infuses the rooms with the family’s personality.
Everything is easy to live with, and all rooms welcome settling in. Even the living room, nicknamed “the parlor,” gets frequent use. “The Arnolds are in the season of life for hosting showers and family events, so we wanted that room to easily accommodate any overflow from the family room/kitchen/dining room. But it’s also a spot for Kelsie to visit with girlfriends,” Rubinson says. “We started the design with the fresh Brunschwig & Fils wallpaper that has the blues Kelsie loves in it; it just had her name written all over it.”
The family’s wingbacks were reupholstered, and a classic Society Social sofa was added to the seating: “We loved the shape of it against the wallpaper,” Rubinson says. The designer, who shops wherever she travels, picked up the midcentury-look coffee table and vintage plaster wall plaques on trips to France. The plaster artworks depict musical instruments. “Those illustrate the trust Kelsie vested in me. I added in unique pieces — classic here, more abstract or architectural there — to create a curated look.”
The French inspiration flows into the dining room, where wall panels feature hand-painted topiary planters. “I found them in Round Top. They were one of the first things I showed the Arnolds. The dining room had a long wall I wanted to fill and wallpaper wasn’t how I wanted to go. They are perfect.”
But as picture-perfect as the interiors look, nothing is too fancy for real life. “That dining space gets everyday use. The table they owned has a hammered steel top, perfect for kids. And I covered their dining chairs in a vinyl that looks like leather but is almost indestructible,” Rubinson says. Accustomed to working with families with kids, she knows how to balance elegance with livability.
Some of Rubinson’s big statements whisper with pragmatism. What looks like a single-slab marble backsplash is actually quartz slabs invisibly seamed together. The countertops are also low maintenance quartz. Off the kitchen, a hallway has become a sort of butler’s pantry, complete with the main refrigerator, an icemaker and a wine fridge.
The family room, enlarged in the renovation, is filled with deeply comfortable furniture, including new sofas and swivel chairs from Simple Things Furniture Company in Fort Worth customized with Rubinson’s fabric selections. Color is often the designer’s way of introducing personality into a space, but in public rooms Rubinson most often uses a judicious application she calls “little moments.” Chartreuse in the family room drapery is picked up in kitchen cafe curtains. Painted Sherwin-Williams Faded Flaxflower, the kitchen cabinets take a bit more of a star turn. “We decided to paint them that French blue. Kelsie loved it.”
In each room, something unexpected delights the eye: a rattan entry table gracefully woven to look skirted, a ruffled powder bath mirror, Elizabeth’s porcelain flower chandelier, the red-and-blue starburst of Harrison’s papered ceiling. The careful balance of traditional, elevated and familial design works.
“I love mixing things up,” Rubinson says. “Things that are antiques, or have that look, mesh well with new things to give a room character and that layered, collected look that says home.”
THE DETAILS
Interior design Tori Rubinson, Tori Rubinson Interiors, torirubinsoninteriors.com
Building plans Blue Cypress Development, bluecypressdevelopment.com
Builder Chris Shipman, instagram.com/chrisjshipman
Stylist Melanie McKinley, melaniemckinley.com

