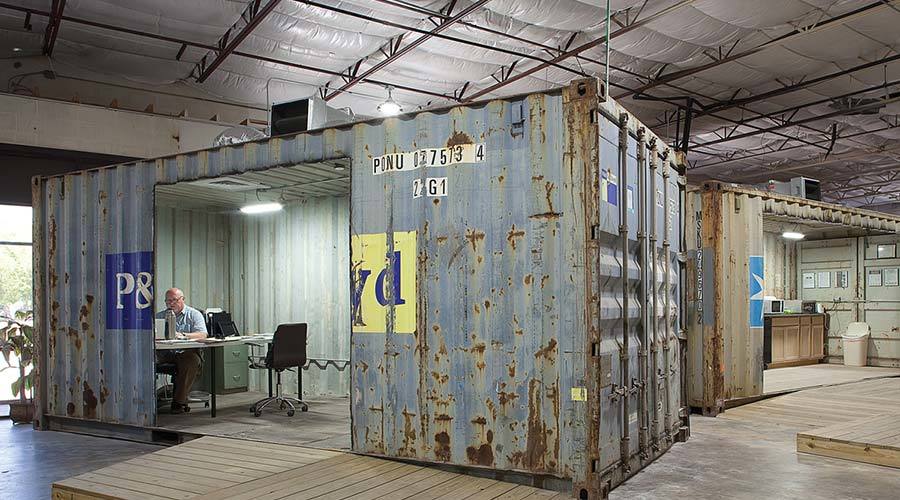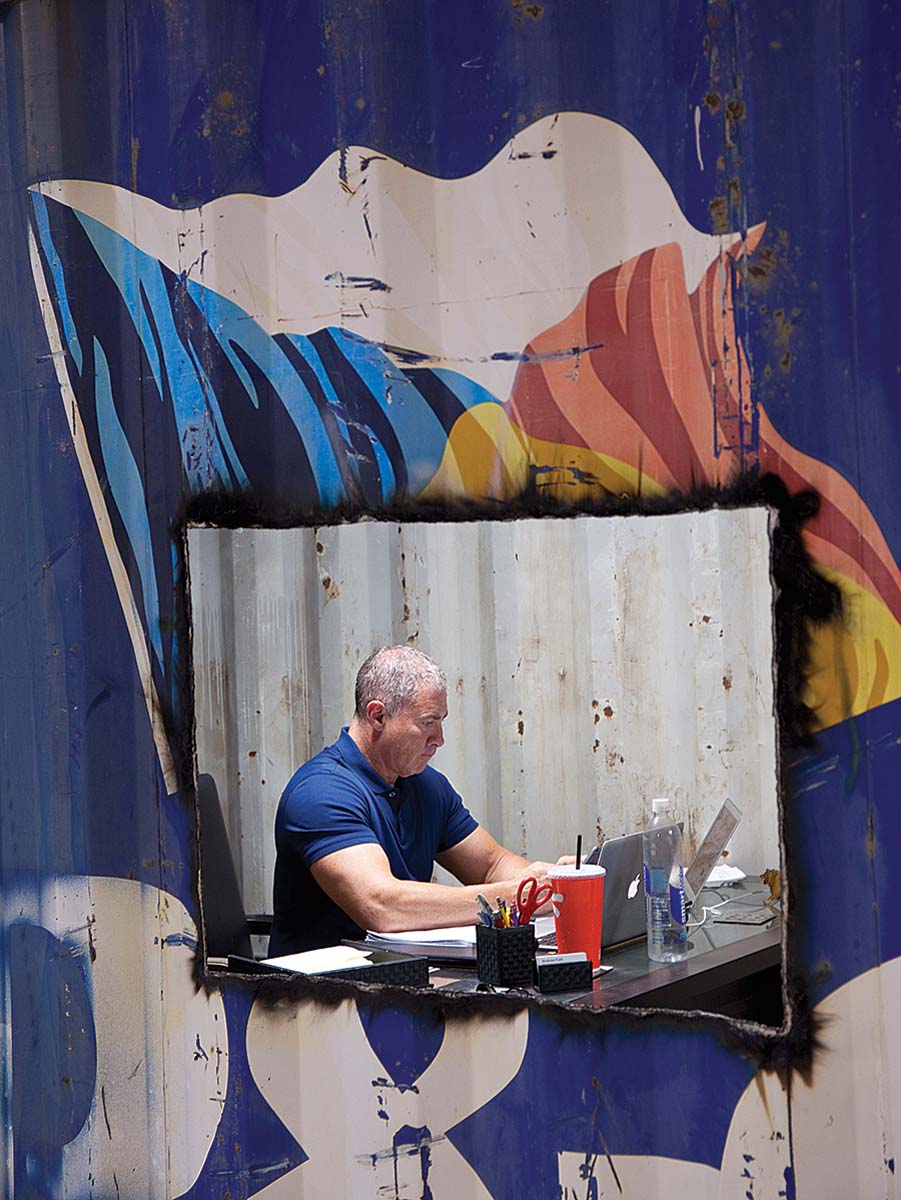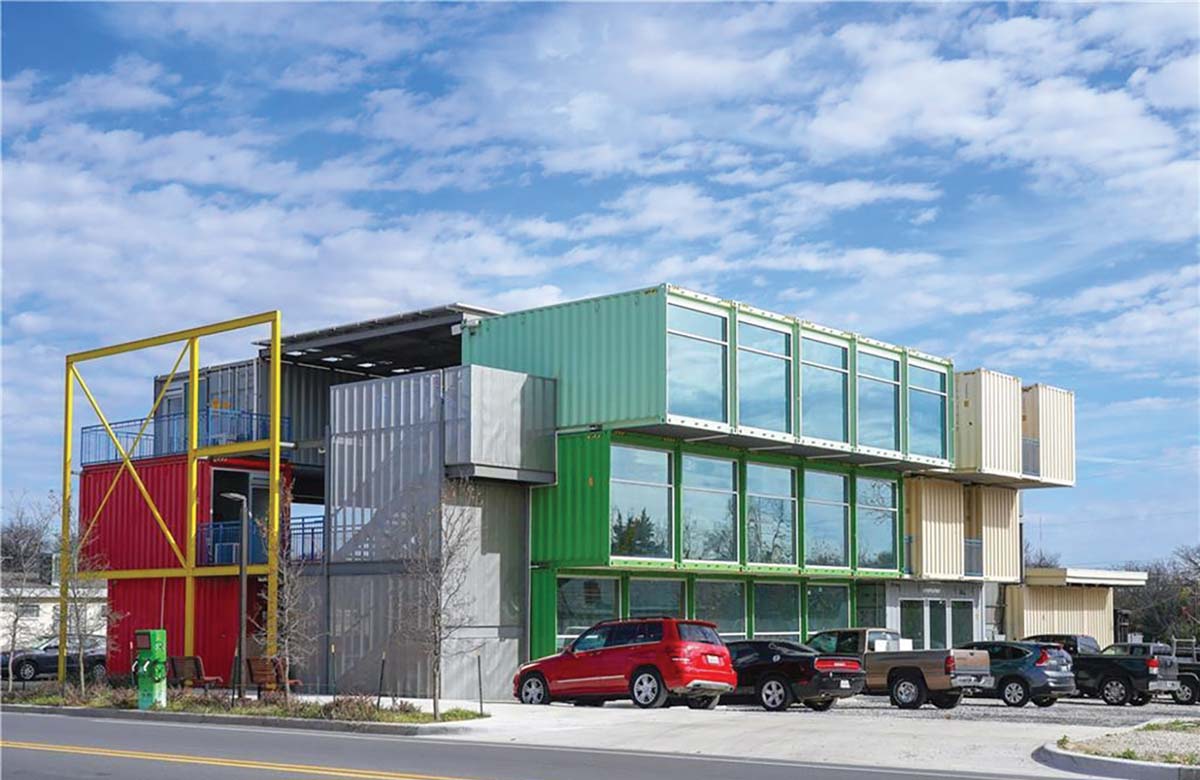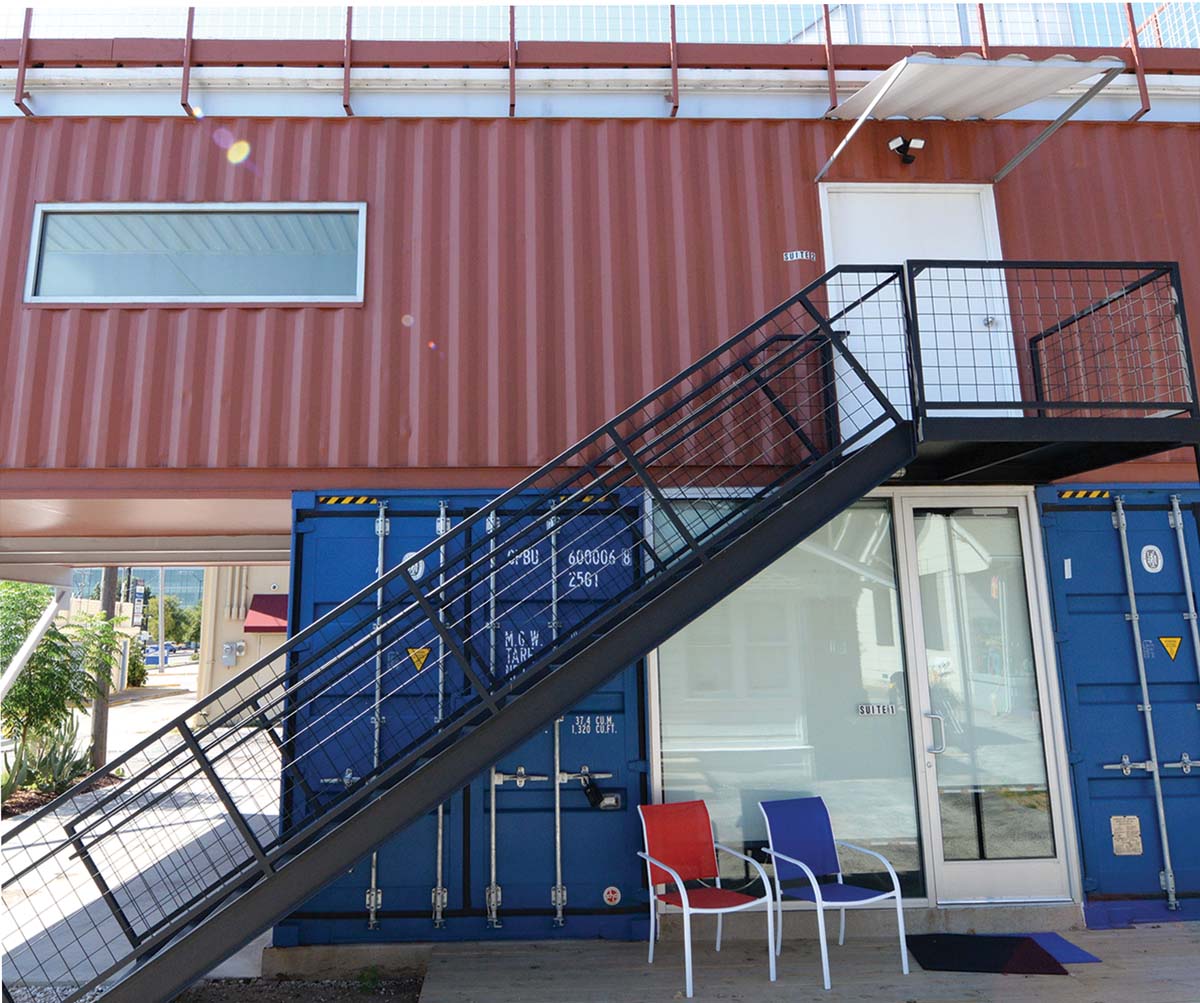
By Babs Rodriguez
Our affection for architecture is enduring and our tastes broad. While we are fickle about the tiny house trend, we are endlessly fascinated by the variety of structures we’ve seen created from shipping containers. Too, we embrace the overarching irony that the creative reuse of large rectangular boxes (in essence) has a special appeal to those who think outside the box. As Pinterest boards filled up with alternate uses for the metal containers in the last few years, we witnessed local pioneers in action. Whether it’s a passing fad or here to stay, the storage container’s urban simplicity has won our hearts forever.
Four Color Press
Offices within an office
AUGUST 2015
Andrew and Lisa Fuld, owners of a Fort Worth state-of-the-art printing business, returned from a European vacation with a new vision for their workplace. The couple, inspired by an Italian architectural school demonstration on the versatility of containers, determined that their 15,000-square-foot headquarters for Four Color Press should be more than just another warehouse-office conversion. They bought 11 containers in Weatherford and, with some help from architect Morris McIntosh of Franz Jeanes Lazo Cora & Associates, installed them in a pleasantly akimbo layout within the warehouse. Each of the 8-by-20-by-8-foot containers has one wall removed entirely and at least a single window cutout. The rust spots, dings and patina add to their artful appeal. The containers are accessed from gently sloped wooden boardwalks. How is it all working out? The cozy feel is of a humming small village united in its industry. Four Color Press Contact 4cp.com for more info.
Connex
A modern take on mixed use
APRIL 2017
Architect Matthijs Melchiors and wife/business partner Jie Melchiors caught our attention with the Connex office and retail park in Fort Worth. The 40 brightly painted, 20-foot-long metal containers fit together like building blocks to create a three-story zero-energy development on Fort Worth’s Southside, complete with 900 square feet of solar panels, two vegetated roofs and permeable-paving parking. Eighteen months after breaking ground, the visionary couple moved their MEL/ARCH Studio offices into the project in December 2018. Leasing has begun, and they expect to fill all 32 rentals, each approximately 160 square feet, by the end of the year. Lease holders have access to a member meeting room, a conference room and a public gathering area known as “The Urban Porch,” available to the public at hourly rates as a venue space. Connex For more information visit connexfw.com and melarch.com.
Urban Loft
Cool getaway
MARCH 2018
After exploring containers as offices, we remained curious about the notion of living in one. Architects Steven Halliday and Jason Eggenburger, partners at Studio 97w, built a house in Fort Worth’s Cultural District that answered that question. The two-story residential design uses two 20-foot blue containers for the first-floor apartment and a pair of 40-foot red containers for the second. Each set is stacked side by side and opened up internally; the result is a 500-square-foot ground-level apartment and an 800-square-foot apartment on the second level. Amenities include a cozy fenced-in patio on the back side of the first-floor container, a large third-floor deck with nice views and a carport under the cantilevered second-floor container. Streamlined, yet cozier than many an urban loft, what’s not to like? (If you’re unconvinced, note that both units can be found on airbnb.com.) Studio 97w For more information visit studio97w.com.



