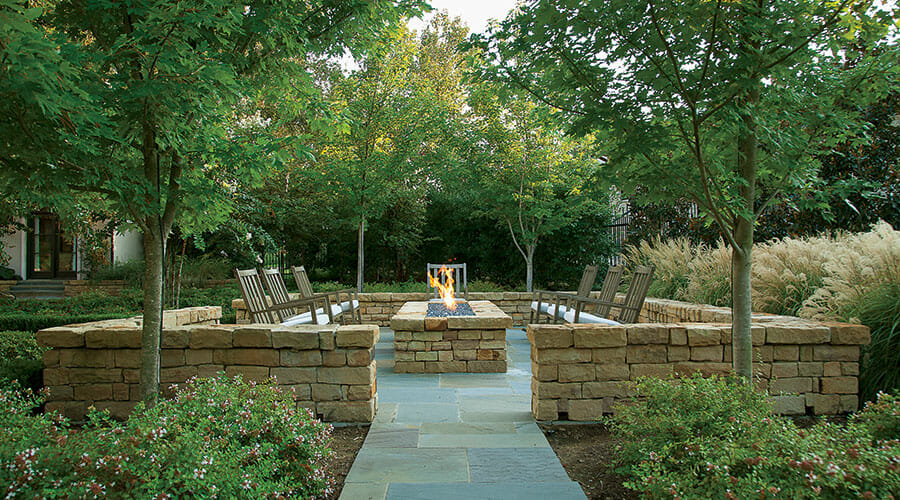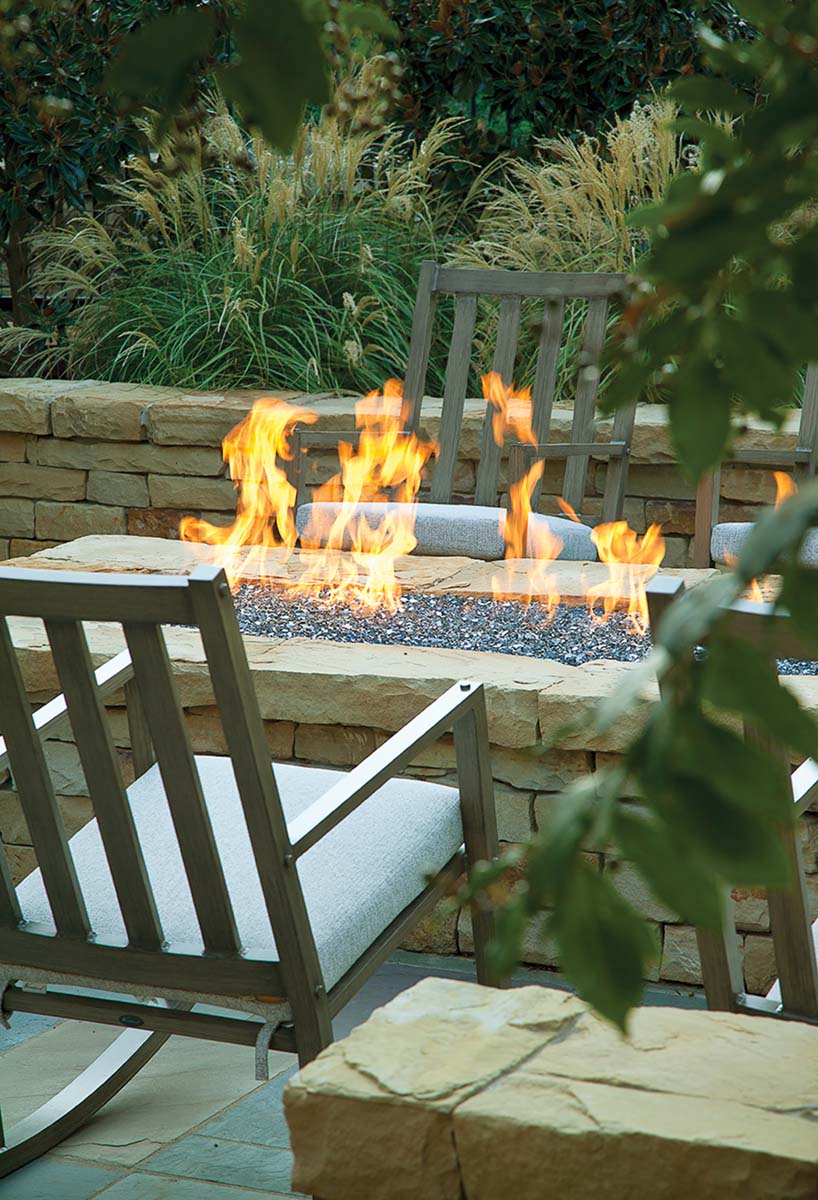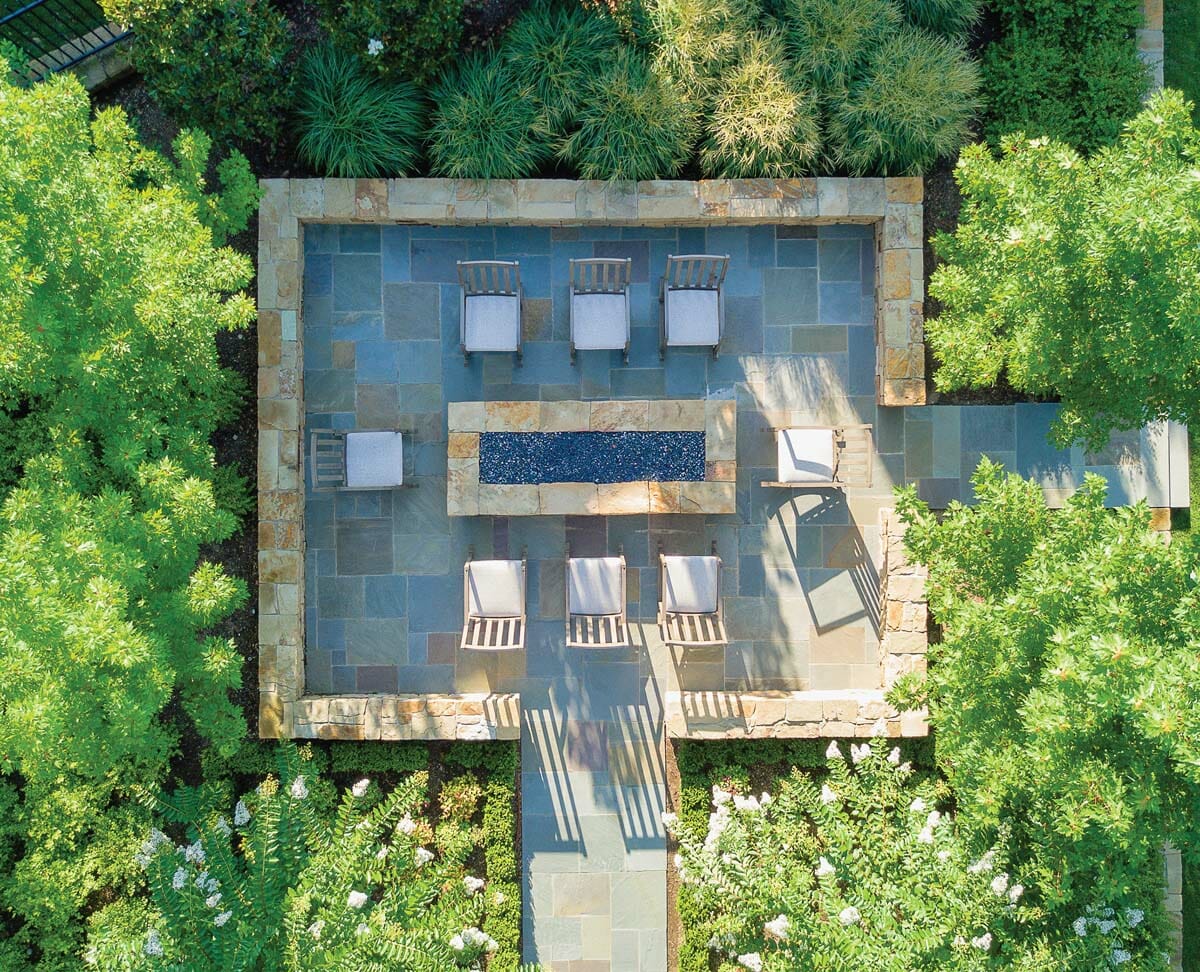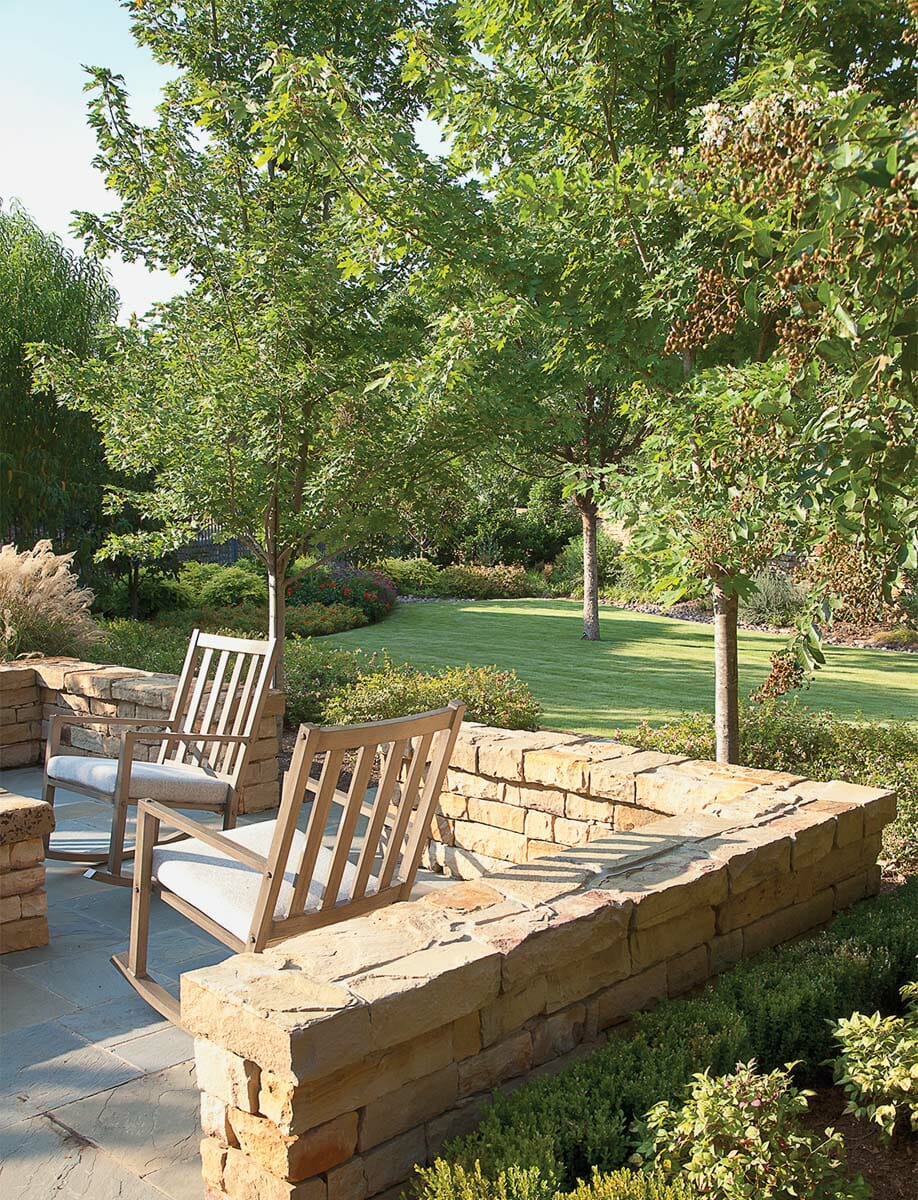
By Babs Rodriguez
Photos by Ralph Lauer
A tucked-away patio with comfortable seating makes a firepit inviting and good conversation inevitable.
For landscape architect and designer Jason Osterberger, what a client is able to see from inside the house is as critical to the success of any job as the plant list.
At a Westlake French-style manor, a newly installed wall of glass doors on an expanded patio throws the home open to the outdoor living room, effectively doubling the gathering space. But equally important to Osterberger was inserting windows into a west-facing exterior wall of the home, allowing eyes on the largest expanse of green space. With the plantings and hardscape now complete, he says of the added vistas, “The homeowners now have a million-dollar view.”
Reimagining a pool area and patio immediately adjacent to the house were obvious answers to the homeowner’s request for more space for entertaining. “I wanted more places for us to gather, whether there are six of us or 50,” the homeowner says. “I didn’t know what exactly we wanted as far as design, but I knew that we wanted to be outside.”
An overhead shot shows the patio layout with its two garden entry points. A Pennsylvania bluestone in its full range of gray, blue and rust colors is ideal for a deck and paths with a subdued elegance — a counterpoint to the more rustic sandstone required by the development’s HOA for all freestanding hardscape.
Photo courtesy of Jimi Smith Photography
Perhaps the most unexpected and magnetic addition to the landscape is a communal space tucked into the side yard. There, a handsome gas-fueled firepit is the focus of a newly added patio hemmed in by a low stone wall (offering additional seating) with two entry points. Large enough for eight rocking chairs, it’s a huge draw as temperatures cool.
The firepit and walls are constructed of rustic sandstone blocks. Shards of tempered glass around the flames wink like starlight with reflections of the fire. Osterberger asked Dallas interior design firm DeLeo & Fletcher, which furnished the outdoor spaces, to source the modern Adirondack-style chairs. The broad-seated Woodlands slat back metal rockers from Woodard have the vibe of classic American porch-sitting furniture bettered by rustproof aluminum with a faux wood finish.
In contrast to the rustic sandstone, Osterberger chose a rich gray-blue-rust Pennsylvania bluestone for the path and deck, introducing a subdued natural elegance to the scene. The bluestone also echoes the color and texture of the manor’s slate roof. The planted areas form a bridge between the home and garden styles, too. Behind one low wall, a backdrop of sun-loving adagio grass adds texture, filters western light and creates hypnotic movement in the wind. A row of magnolias stand sentry along the fenceline, adding yet more privacy. The regimented grid plantings of Japanese boxwoods and blush nandina give the landscape a more formal appearance closer to the house, another nod to the architecture. Crape myrtles bloom a cool white in summer; autumn blaze maples bracketing the seating area fire up their orange-red leaves as the weather gets brisk.
Of the final results, the homeowner says, “We’re really happy.” She looks around her entertaining spaces, smiling broadly. “It makes everybody happy. We never feel like we have an overflow of people.”
THE DETAILS
Landscape design Jason Osterberger, Jason Osterberger Designs, 972-304-8700, jasonosterbergerdesigns.com



