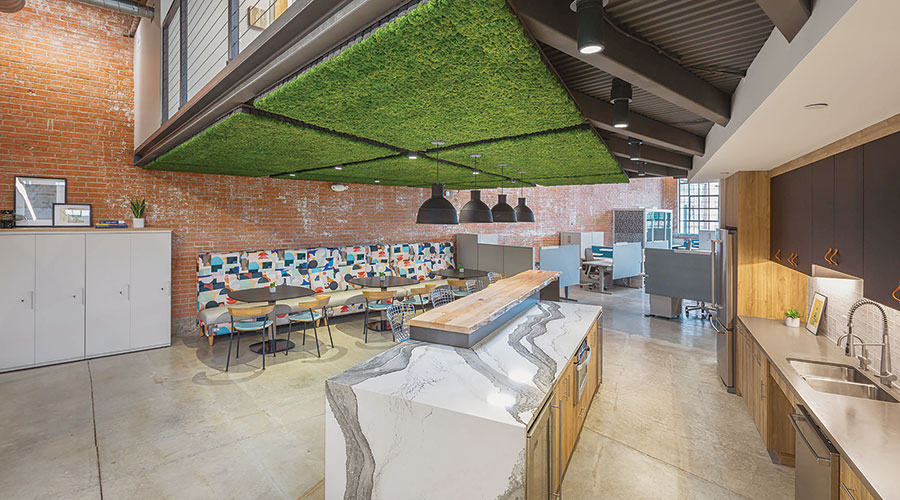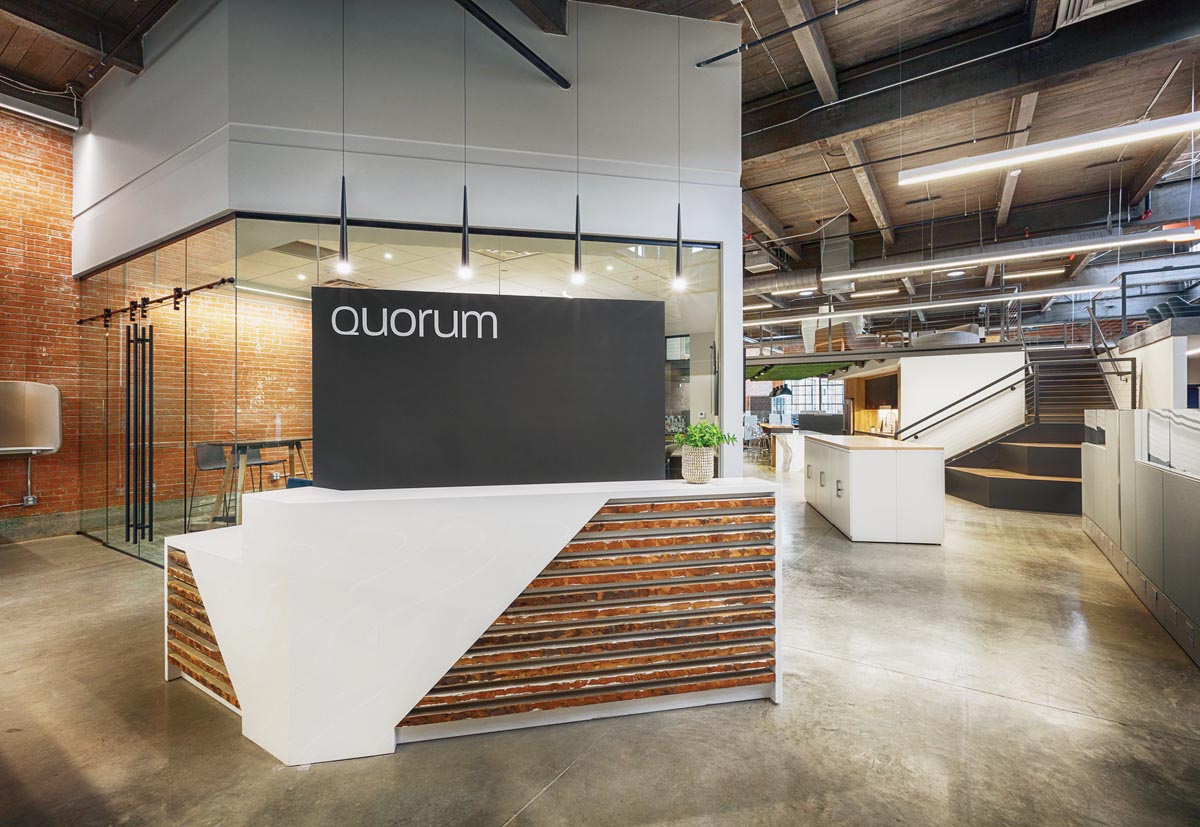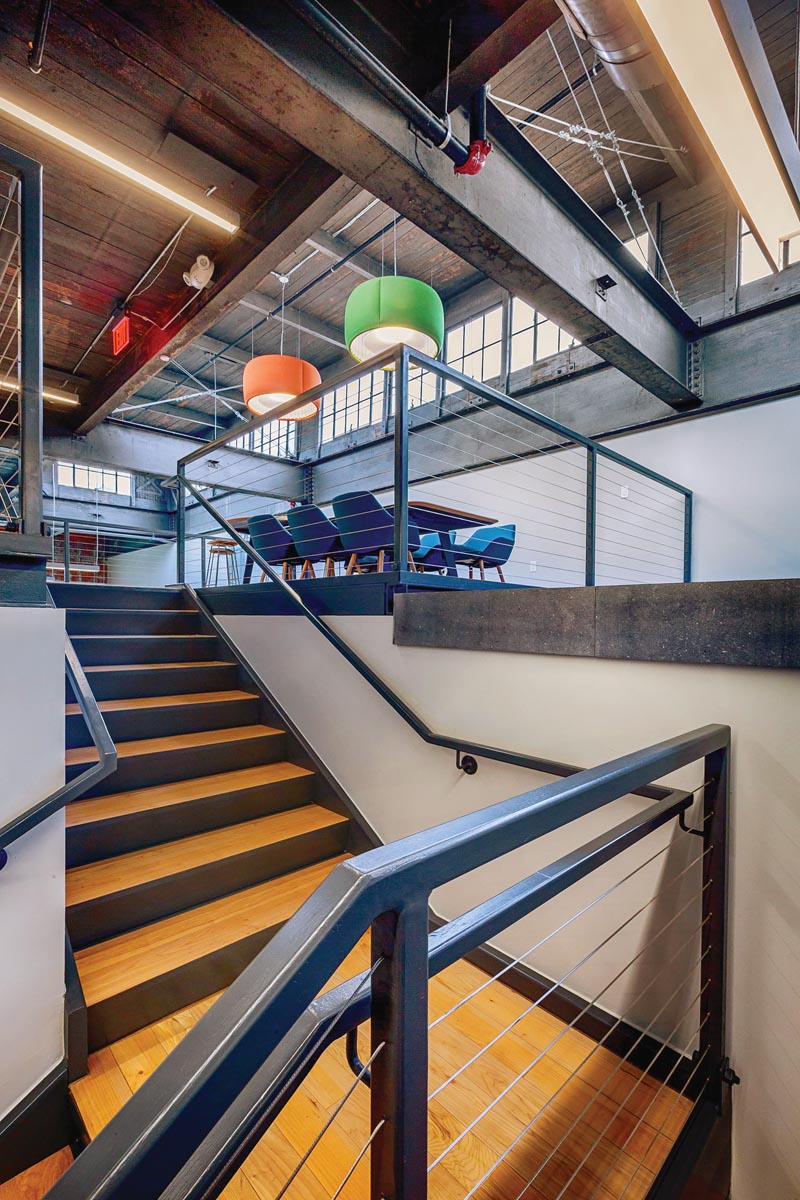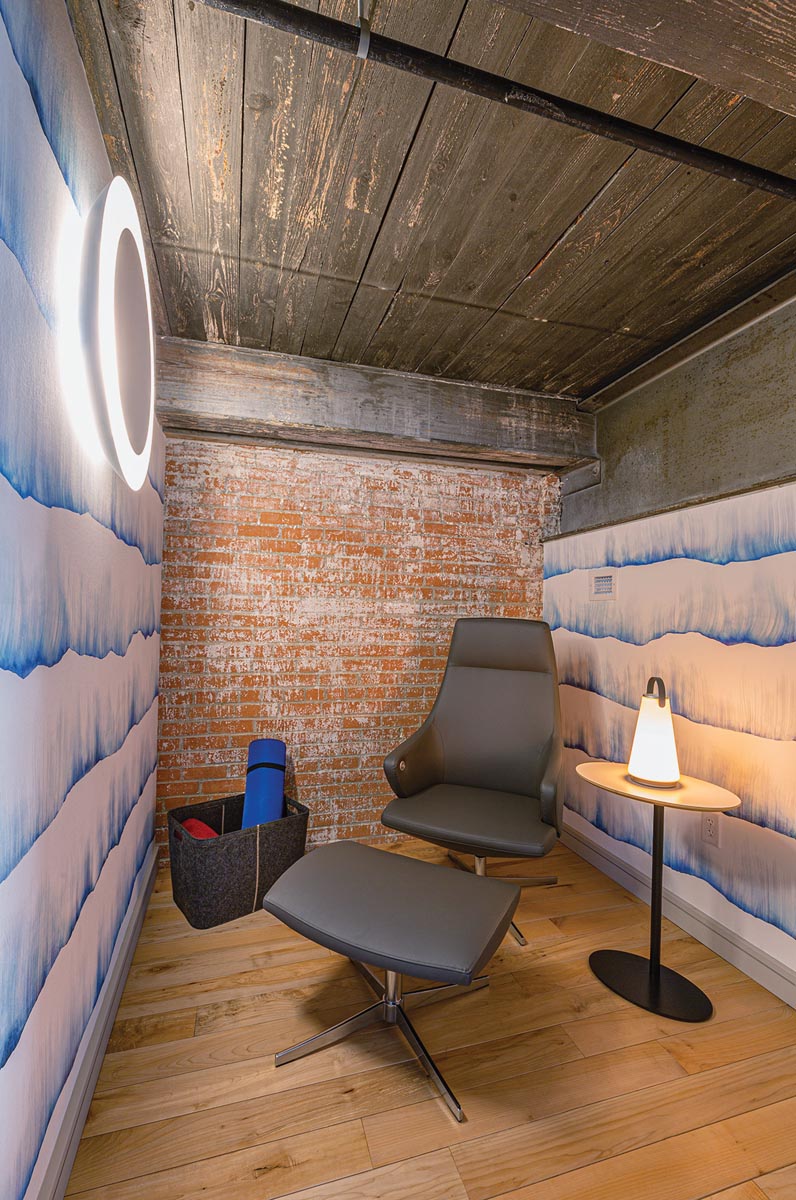
Team Effort
By Meda Kessler
Photos by Gary Logan
Quorum Architects puts the cool in collaboration at their new Fort Worth office.
The wide stretch of West Vickery Boulevard on the fringe of Fort Worth’s Near Southside is home to buildings old and new.
While modern apartments have popped up, iconic Fort Worth brands such as Dickies and Justin maintain retail shops there. Stage West, a professional theater group, makes its home in one of the 1930s-era brick buildings. And the former headquarters of Fort Worth distillery Firestone & Robertson Distilling Co. — which birthed its whiskey business there before moving to a bigger space — is now under renovation to reopen as a bowling alley/lounge this fall.
Quorum Architects has called the boulevard home since 1999. The 30-year-old firm first officed out of an unassuming building with interiors that had an industrial chic vibe. When it sold in 2017, Quorum looked long and hard around the Near Southside before eventually finding property for sale less than a mile away from their old home.
“We love old buildings,” says David J. Lee, a principal and one of the five original founders of Quorum. “It was leaky and dirty, but we knew it was something we could work with.” They purchased the 12,000-square-foot building in February 2018 and began the renovation last March. The challenge was maintaining the building’s integrity and keeping (and enhancing) the good stuff: the clerestory windows, the natural light, and the old brick and wood. The sloped concrete floor had to be evened out, and years of paint and grease were power-washed from the interior brick.
The upside was that they had the experience and talent to take on a major renovation. Quorum has designed spaces for a broad range of clients, including retail, restaurants, and municipal and government entities. They have staffers who specialize in animal care and in senior living facilities. As they’ve grown, Quorum has expanded their in-house interior design department. “It’s definitely a bigger and important part of our business,” says Lee.
We asked him if it’s difficult having themselves as a client. He laughs and shakes his head. “It’s quite the opposite. Doug Moon [another founding partner] took the lead, with Karin Taylor heading the interior design team, but everyone got to see, touch and feel everything,” says Lee. “We also were able to bring in people, such as engineers, whom we have worked with before.”
Part of the building’s renovation included adding a mezzanine to create more workspace. It also has a collaborative table and a sitting area with contemporary lounge furnishings. But while office space and workflow were priorities, the kitchen is the proverbial heart of Quorum. “The concept of the hearth comes into play here. It’s the spot where people gather,” says Lee. “We wanted it to be inviting and comfortable, as well as functional.”
Serving as a passageway between the front and back workspaces, the kitchen sits underneath the mezzanine, giving it a cozier feel than the work areas. Preserved Scandinavian moss, one of the building’s most unique features, covers part of the kitchen ceiling. It serves multiple purposes, including acting as a sound dampener in a space with hard surfaces such as brick walls and polished concrete floors. Plus, it just looks cool. The island features a quartz waterfall countertop with an attached live-edge wood table and a quartet of Bertoia stools. There’s a full complement of appliances and plenty of cabinets for storage. A high-backed banquette in a colorful and graphic print, cafe tables and chairs create an inviting space for an afternoon cup of coffee or a brainstorming session among colleagues.
The abundance of windows is part of what attracted Quorum to the 1930s building. The clerestory windows are original, as are the wood ceilings and brick walls. The steel staircase complements the exposed I-beams. On the mezzanine is a collaborative worktable. Oversize pendant lights made of fabric soften the industrial look and help absorb sound.
There are few walls inside the 5,500-square-foot office, save for two conference rooms, which are enclosed with glass. Everyone — including the firm’s principals — works in state-of-the-art work stations with built-in storage to help cut down on everyday clutter. On the mezzanine there are two “wellness” rooms with doors, comfortable chairs, adjustable lighting and amenities such as music and yoga mats. Working moms with new babies also can use these rooms to nurse.
Lee is thrilled with the new office, and we asked him to name some of his favorite features. “I love the light. The LED system we installed adjusts automatically throughout the day, plus there’s all the natural light from the windows. The flow in here feels good, too. This space shows how Quorum is all about collaboration and how it makes a space work.”
THE DETAILS
Quorum Architects To learn about services and projects, go to the website. 825 W. Vickery Blvd., 817-738-8095, Fort Worth, qarch.com.




