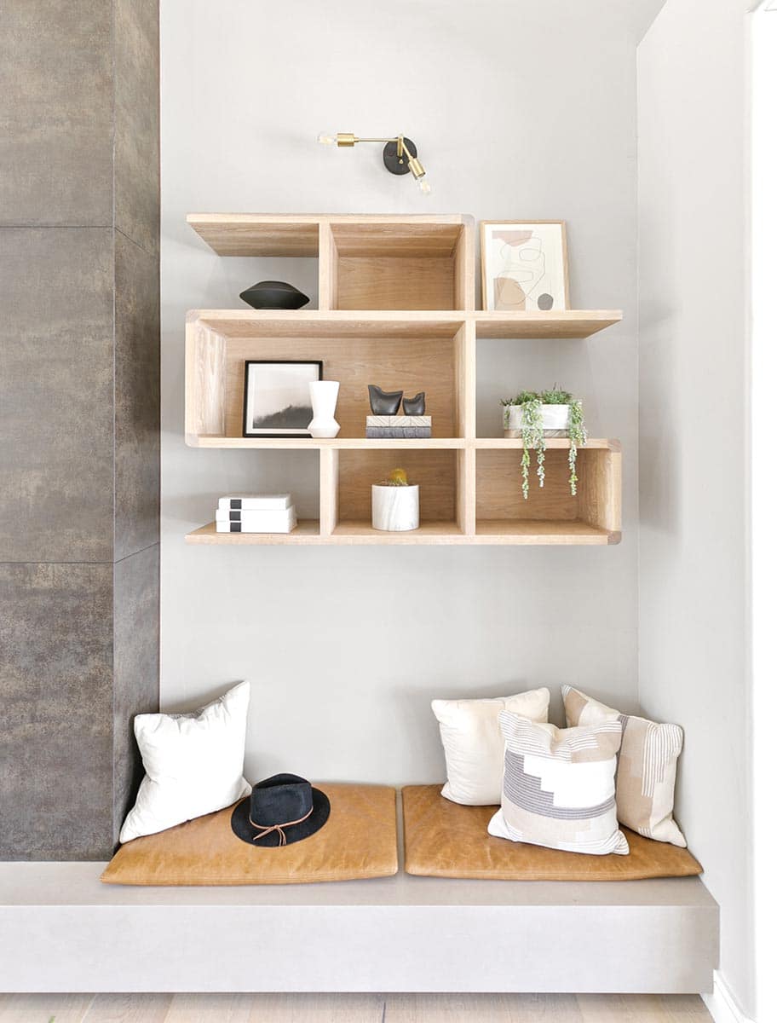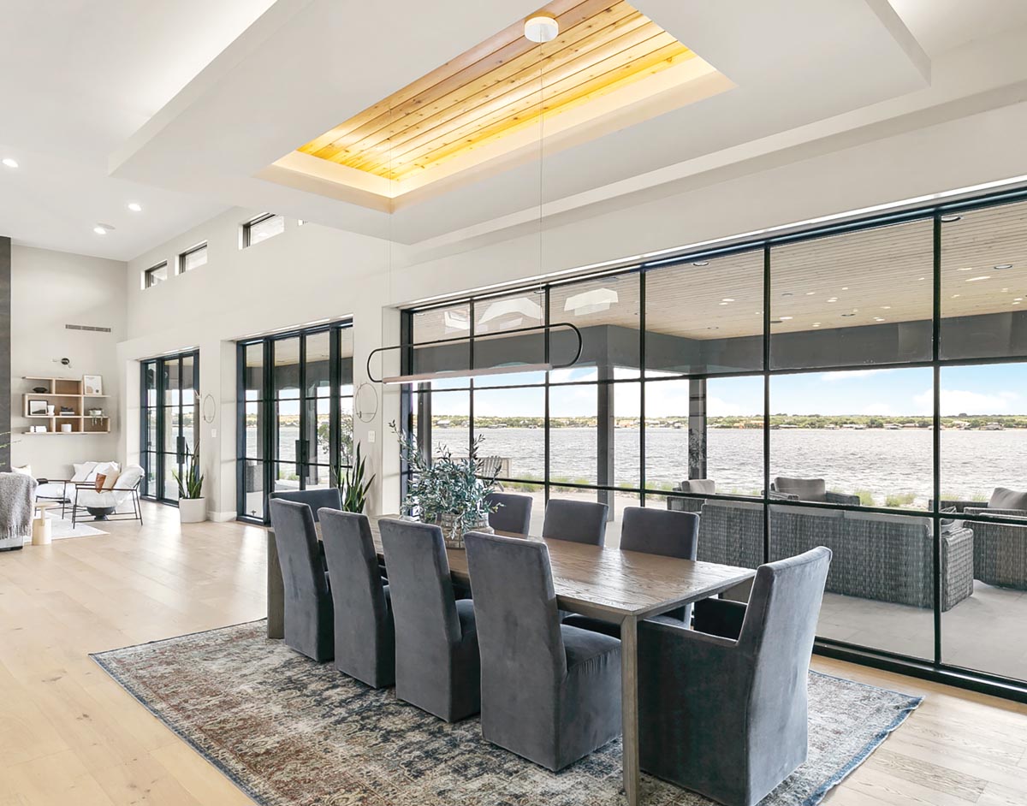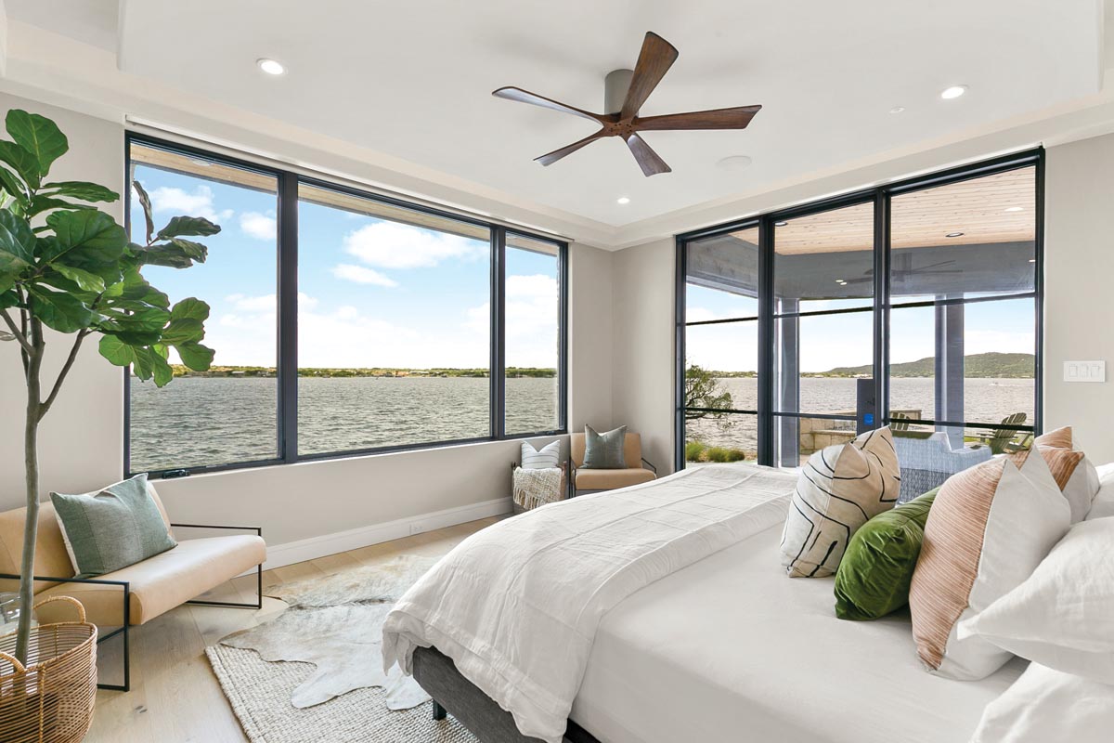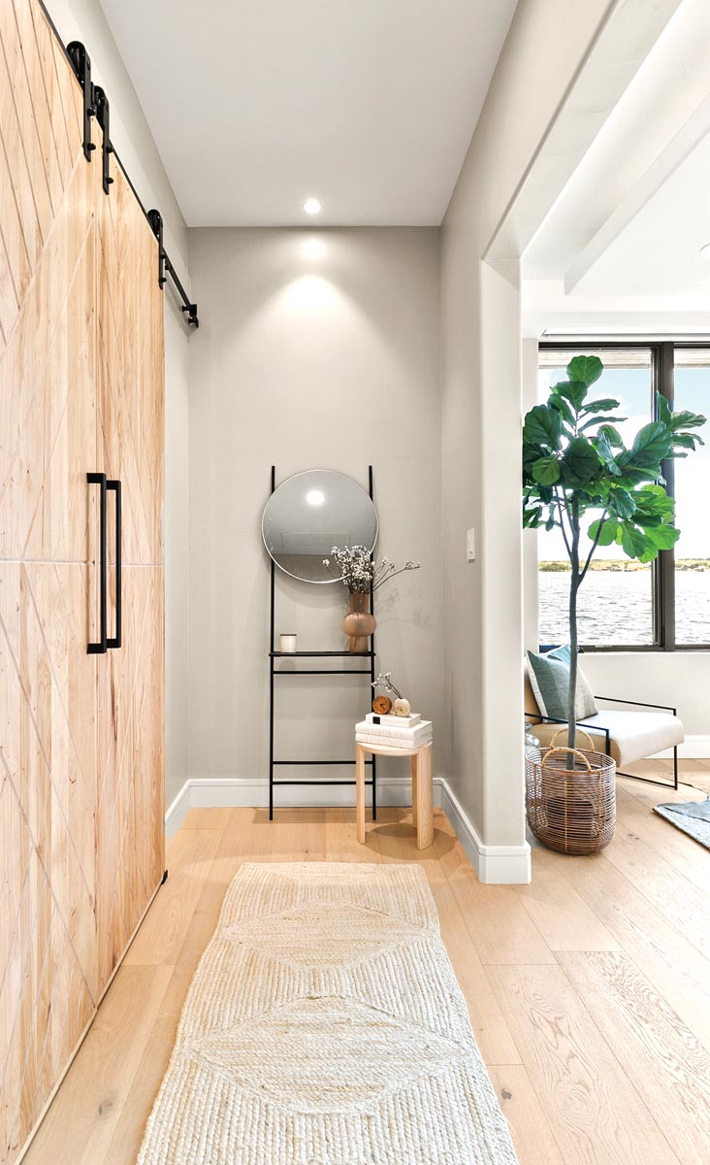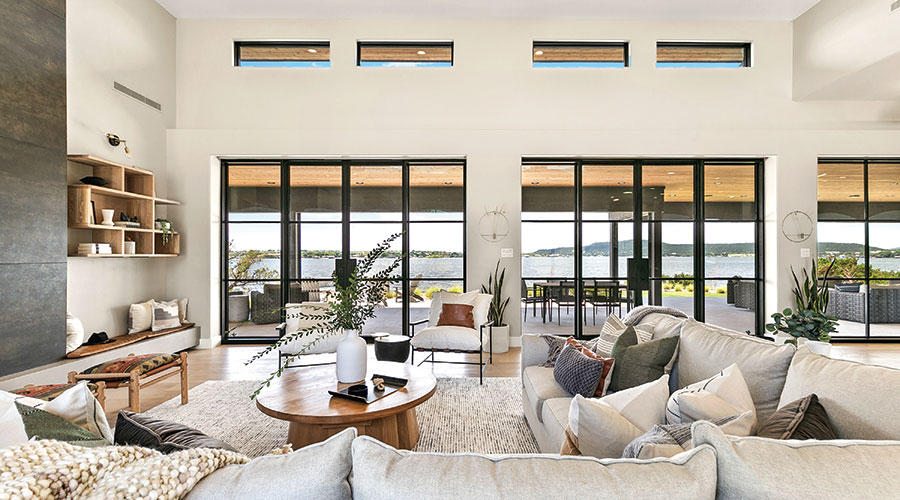
The Water’s Edge
By Meda Kessler
Photos by Norman & Young
A Possum Kingdom Lake home offers a peaceful retreat, inside and out
Designer Ginger Curtis has fond memories of Possum Kingdom Lake. “I went there as a teenager and still think it’s one of the most beautiful lakes in Texas.” The founder of the award-winning Urbanology Designs recently completed a residential project located on the waterfront at The Harbor development.
“When the clients contacted me, the house already was built but they wanted help to finish it out. They live in Colleyville and planned to use it as their weekend getaway,” says Curtis. “We looked at some inspiration photos, and it was clear she knew what she wanted but just needed someone to help sift through her ideas and soften the modern look they were gravitating toward.”
That vision — an Australian Outback vibe with warm desert colors — pushed all the right buttons for Curtis, who favors organic shapes, clean design and neutral colors. The two-story home is designed to take advantage of the views of the lake, especially with the back wall of the home being mainly glass windows and doors. (When Curtis made her presentation, she made sure that everything she did enhanced the visuals.)
While a spacious covered patio offers prime seating, the interior is designed to do the same. A large sectional covered in a neutral fabric is the perfect place to gaze at the water but also faces a fireplace and beckons one to curl up no matter the season. Curtis also loves to accessorize with pillows and throws that add texture and help break up the monochromatic color scheme with their sand, sage and rust palette. She uses flat kilim-covered pillows to top a pair of low-slung wood stools with leather seats; they can double as seating or as ottomans.
A custom wood coffee table and the floating shelves — made by J. Block Designs, a frequent collaborator with Curtis — above the fireplace bench complement the white oak floors. The bench features leather-covered pads — a tactile contrast to the concrete-look surround of the fireplace.
The adjacent dining room boasts a massive wood table that comfortably seats 10 with inviting upholstered Parsons chairs. The sleek light fixture almost disappears due to its slim design and hangs from a suspended platform which features built-in lighting that spills softly over the ceiling. And again, the view of the lake is the star of the show.
Walk down the hallway to the main bedroom — anchored by an appealing woven runner — and you’ll see how the corner placement showcases the home’s shoreline location. Glass doors on one wall lead to the deck, but a large picture window allows for a wide view of the water from the comfort of the bed. For privacy, shades lower automatically with the touch of a button.
Although the home is designed to be a weekend destination, it also has become a sanctuary and a place of peace and calm. “Just as we started purchasing all the furnishings, the wife was diagnosed with an aggressive cancer diagnosis,” says Curtis. “But her husband wanted the project to continue as planned.”
Curtis, who’s a cancer survivor, admits this project was very personal and emotional. “She’s facing something daunting, but they decided that this was going to be the perfect place to retreat and enjoy their time together.”
THE DETAILS
Urbanology Designs Ginger Curtis’ portfolio features residential and commercial work, including her business office and event center located in a former fire station in North Richland Hills. Check out her projects and furniture line on her website, urbanologydesigns.com, or at houzz.com/pro/urbanologydesigns/urbanology-designs.

