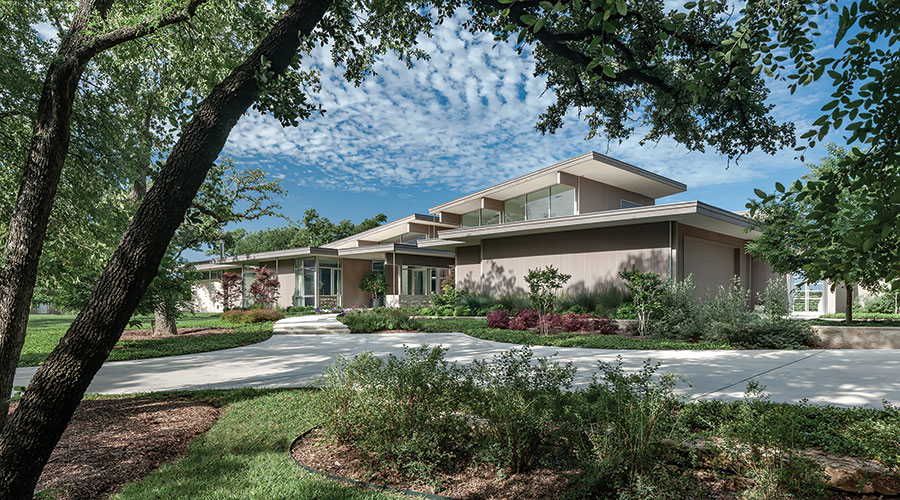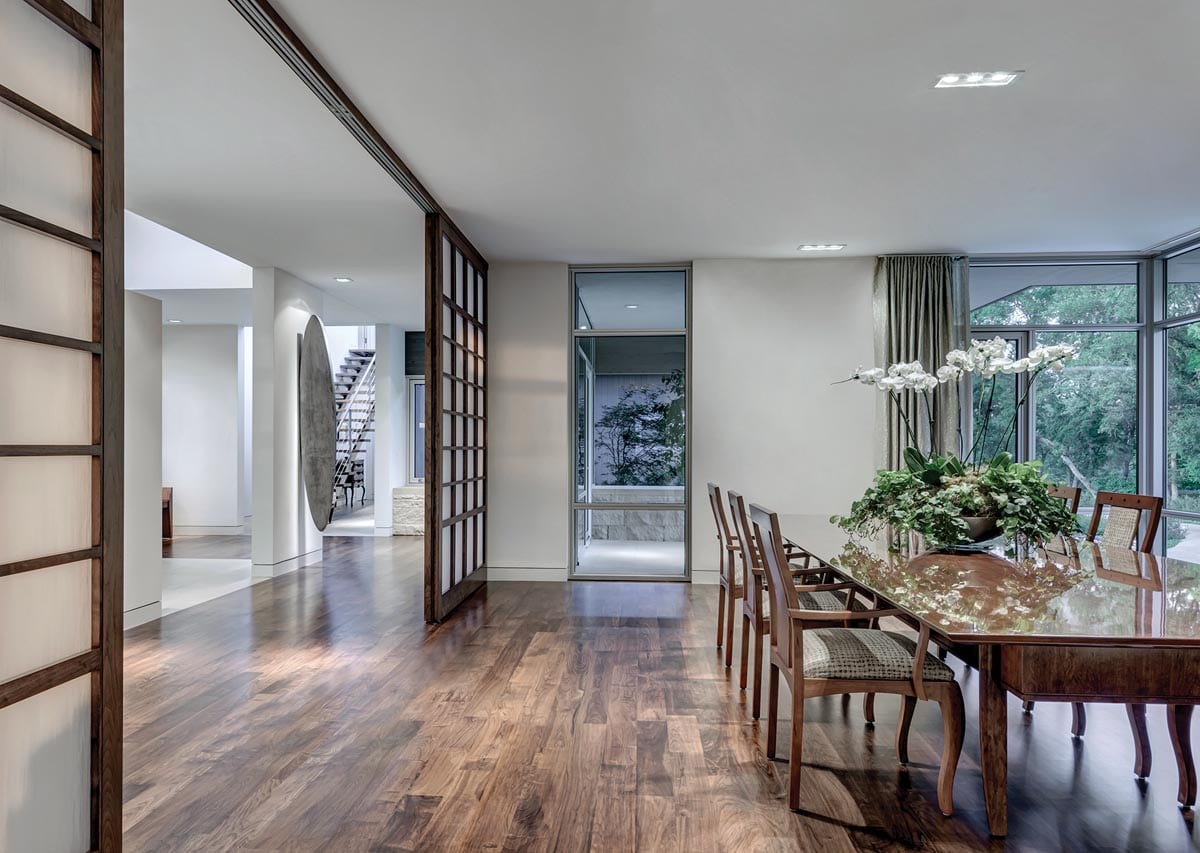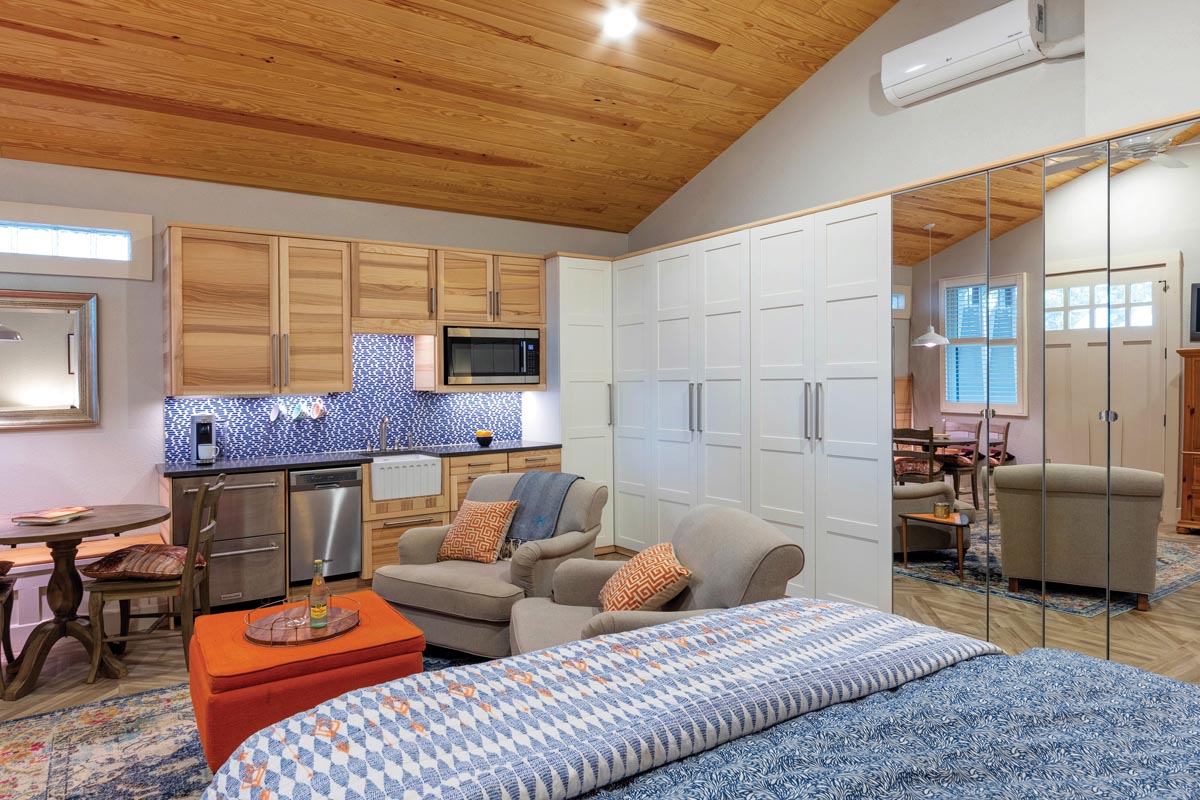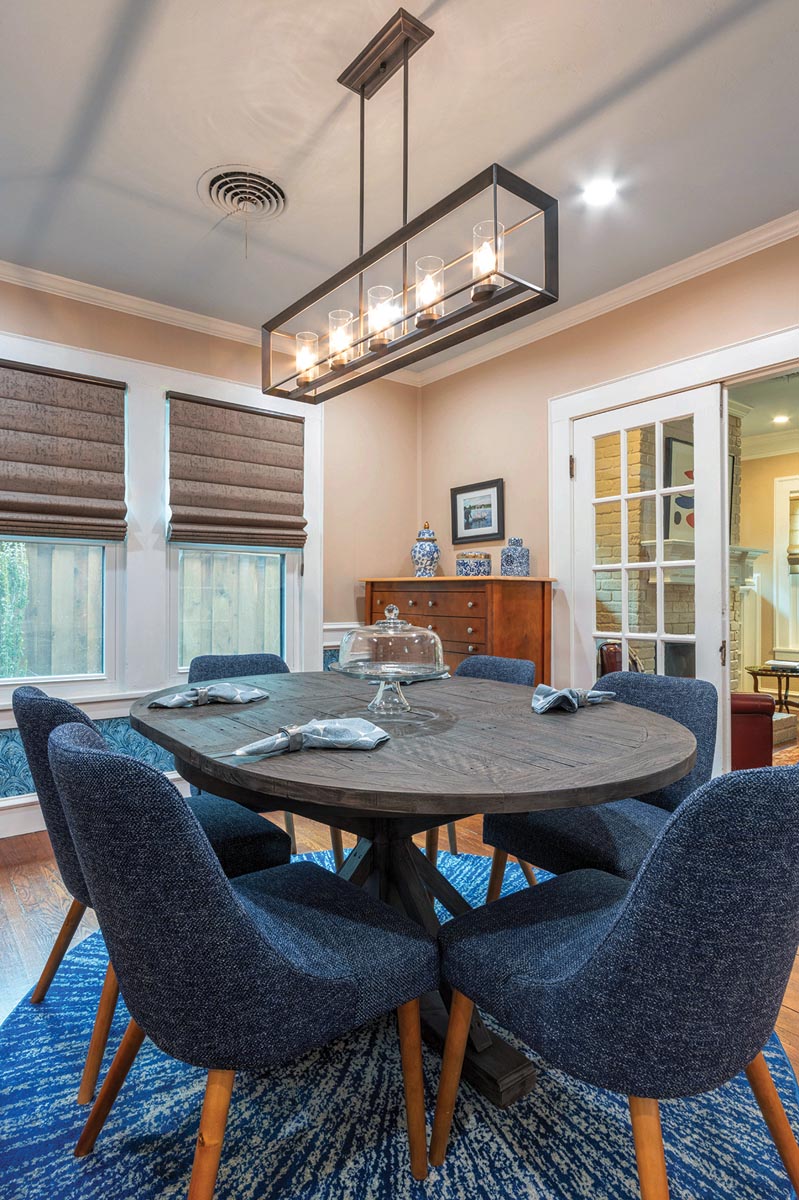
AIA Fort Worth Homes Tour 2021
This year’s virtual tour is not only weatherproof, it’s free. Anyone with internet access can explore four Fort Worth residences without ever leaving home. From a lean new build in a historic neighborhood (Page 32) to a sun-loving lake-view contemporary to two respectful remodels in sync with the character of original homes and surrounds, there are design and life lessons to be learned in each project, May 15-21. Learn more at aiafw.org/homestour.
LIGHT TOUCH
Architect Norman Ward is known as a master of light, devoted to opportunely channeling the passage of the sun’s rays through his projects, imagining the possibilities from the earliest design stages. This three-bedroom, three-and-a-half-bath Eagle Mountain Lake house is sited on 5 landscaped acres. Poised on a high plateau’s edge, its backyard drops off to incredible 200-degree views of the water. Those west-facing sight lines were thoughtfully chosen, however, to reduce intrusive glare in the afternoons. To invite morning sun deep into the residence, Ward elevated the roof plane to create space for glass panes above the living room, kitchen and second-floor bedroom. Northern daylight enters the two guest bedrooms and living room through oversize windows. Form meets function in a rooftop system that captures 25,000 gallons of rainwater for potable water. With two full kitchens and a pool, the house is as entertaining as it is pragmatic.
THE DETAILS
Architect Norman Ward, Norman D. Ward Architect, AIA, normanwardarchitect.com Contractor Gearheart Construction, gearheartconstruction.com Structural engineer Frank W. Neal & Associates, fwna-eng.com Lighting design Gholson Electric, Interior design Dale Stryker (original 2015 interiors) and Entirely Interiors (art and furniture updates), entirelyinteriorsinc.com
FAMILY-FRIENDLY EXPANSION
Understanding how a family wishes to live in its space took a multigenerational turn when Fort Worth architect Paul M. Dennehy was hired to design a modest addition to the cottage behind a historic Ryan Place home. Having lived happily in the small space for several years, the clients — after gifting the main house to their daughter’s family — determined that they wished to remain nearby but would need a bit more space to comfortably age in place. The cottage was redesigned as a large family room and dining space while the carefully orchestrated addition includes a kitchen, laundry and master bedroom and bath suite. Eight-foot ceilings remain in the original portion of the cottage while higher ceilings in the addition also accommodate attic storage. A large eat-in kitchen is the heart of the 1,440-square-foot house, buttressed by living areas to the south and the private quarters to the east. Large operable windows in every room flood the home with natural light and offer cross-ventilation. The L-shaped cottage accesses a raised and trellised deck, and a ramp sited along the addition includes a screen wall backdrop with a view of native garden plantings. The result is a happy family home that quietly blends into the historic neighborhood and meets the needs of both generations.
THE DETAILS
Architect Paul M. Dennehy, Malone Maxwell Dennehy Architects, AIA, dennarch.com
Contractor Travis Construction Company, travisconstructioncompany.net
Structural engineer Frank W. Neal & Associates, fwna-eng.com
HISTORIC VISION
In a first-things-first approach to client satisfaction, architect/interior designer Marta Rozanich, owner and principal at konstrukcio studio in Fort Worth, began a major renovation of a 1924 Arlington Heights home by designing and building a detached casita in answer to the homeowners’ need for on-site housing throughout the project. For phase two, she focused on remodeling the main home while honoring its original Craftsman spirit. Central to the challenge was making the best use of the home’s footprint while untangling two awkward previous additions, all without creating a single large open space that would be incompatible with the homeowners’ wishes. Rozanich remodeled the hall bath and dining room without changing the layout and created a pretty and functional kitchen — a butcher block counter was a nonnegotiable ask by the homeowners. Form and function meet in the laundry/pantry space. The addition of an intimate lounge area adjacent to the kitchen was in line with the clients’ vision for retaining the coziness of the original home, while a remodeled master bath answered the wish for modern updates and the closet they’d dreamed about. Beyond respecting the historic home’s interior Craftsman elements, the architect refinished and updated the exterior for a freshened curb appeal.
THE DETAILS
Architect/ Interior designer Marta Rozanich, AIA, RID, konstrukciostudio.com
Contractor Philip Langford Construction (main house renovations), plcrenovations.com
Structural engineer HnH Engineering (casita), hnheng.com



