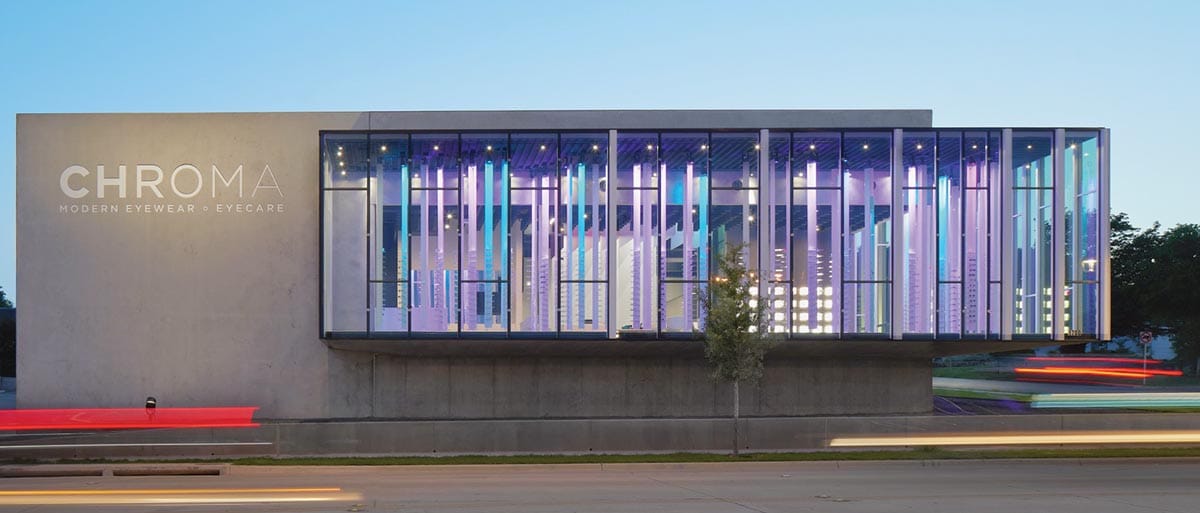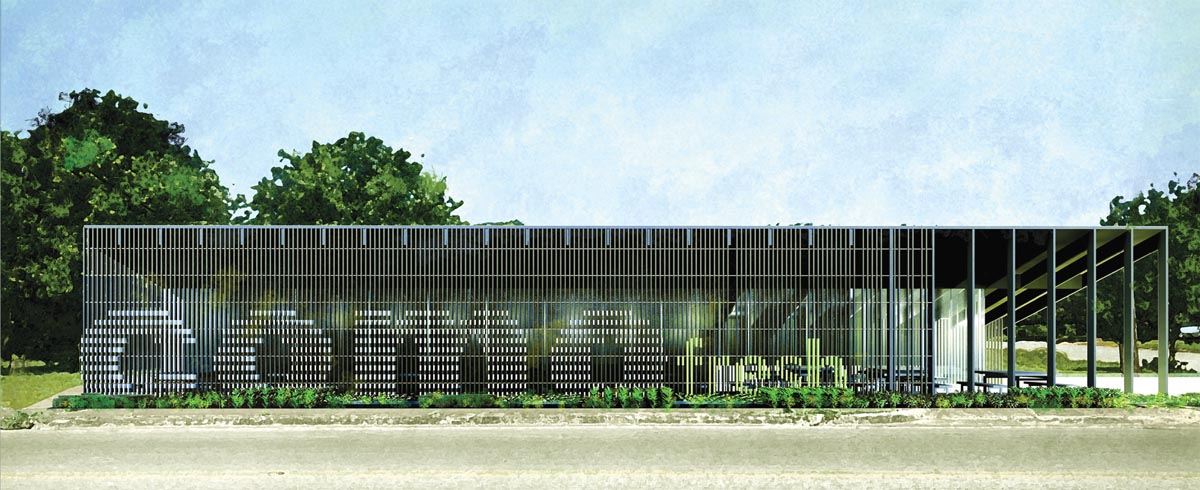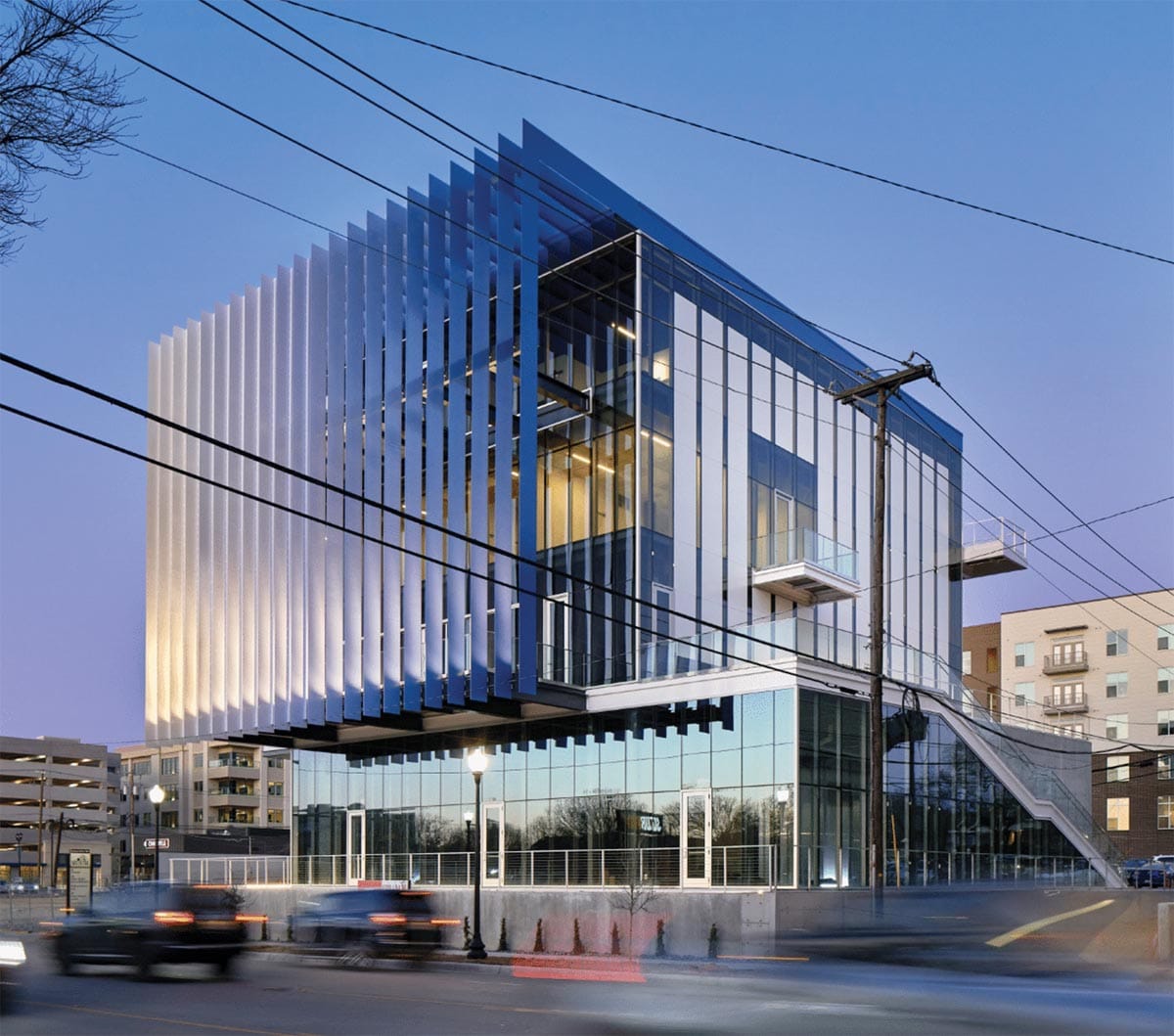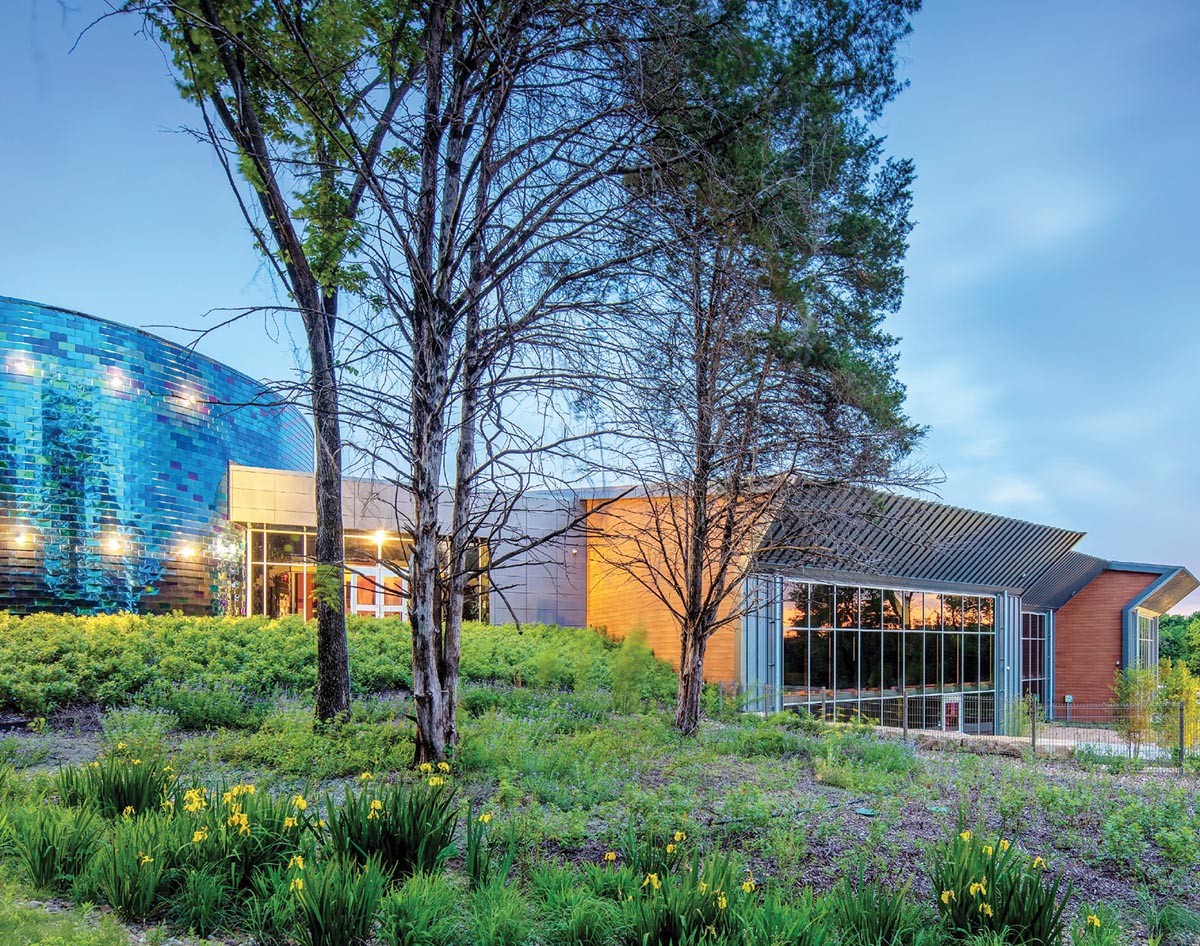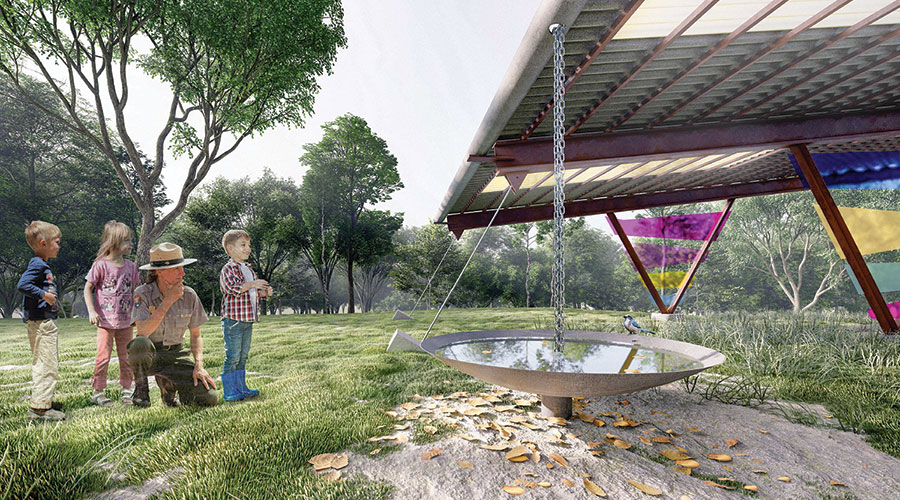
Design and Detail
By Meda Kessler
Commercial architecture was the big winner at the 2020 AIA Fort Worth Design Awards, with one build earning the top prize, an Honor Award, and five projects receiving Merit Awards. Studio Awards, given for unbuilt projects, went to two recipients. This year’s judges were from Midland, Chicago and New York. — Meda Kessler
HONOR AWARD
Chroma
Ibañez Shaw Architecture ibanezshaw.com Client Matt Barber’s optical company now makes its home in an eye-catching steel, concrete and glass building near Fort Worth’s Cultural District. Built on a sloped lot, Chroma is made up of an open retail space in the glass-walled front with private examination rooms laid out in the back, where a solitary sliver of a window illuminates the employee break room. An open-air metal bridge leads from the parking lot to the front door; inside, a series of metal fins in ombre hues of purple mark the reception desk. Photos courtesy of Ibañez Shaw Architecture
STUDIO AWARDS
Lotus Marsh Amphitheater
Norman D. Ward Architect normanwardarchitect.com A simple structure aims to provide a gathering place at the Fort Worth Nature Center, one that complements and enhances its natural setting.
COMOfresh
Ibañez Shaw Architecture ibanezshaw.com This community-led nonprofit project aims to help revitalize the historic Como neighborhood and offer a place where residents can access healthy food. The design incudes space for a community garden, restaurants and farmers markets.
MERIT AWARDS
Hotel Revel
Ibañez Shaw Architecture ibanezshaw.com This urban boutique hotel at 1165 8th Ave. in Fort Worth is sleek and minimalist with concrete floors and walls, custom metal built-ins such as desks and tables (everything’s painted white) and lofty views.
Thornton Steel
Bennett Benner Partners bbptx.com A Fort Worth company gets an office building that not only showcases its own product but is a welcoming space for employees and clients.
Allen STEAM Center
VLK Architects vlkarchitects.com The Allen Independent School District building encourages innovation from kids of all ages. Outside, a pond, pavilion and trails offer a natural learning environment and support existing ecological systems.
Fort Worth Stockyards Horse and Mule Barns
Bennett Benner Partners bbptx.com BBP has turned damaged barns and stables built more than 100 years ago into an attractive mixed-use project (part of Mule Alley) that pays tribute to its past while looking toward its future.
133 Nursery Lane
The Beck Group beckgroup.com This mixed-use project in the growing River District of Fort Worth offers an inviting exterior and interior made more so with a complementary mix of wood, brick, glass, steel and concrete.

