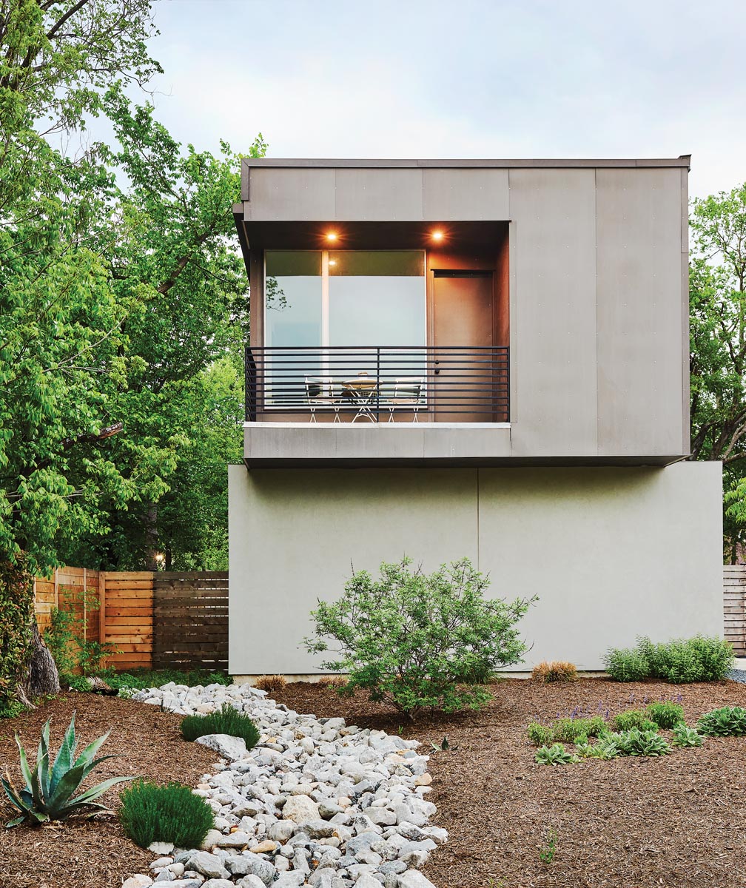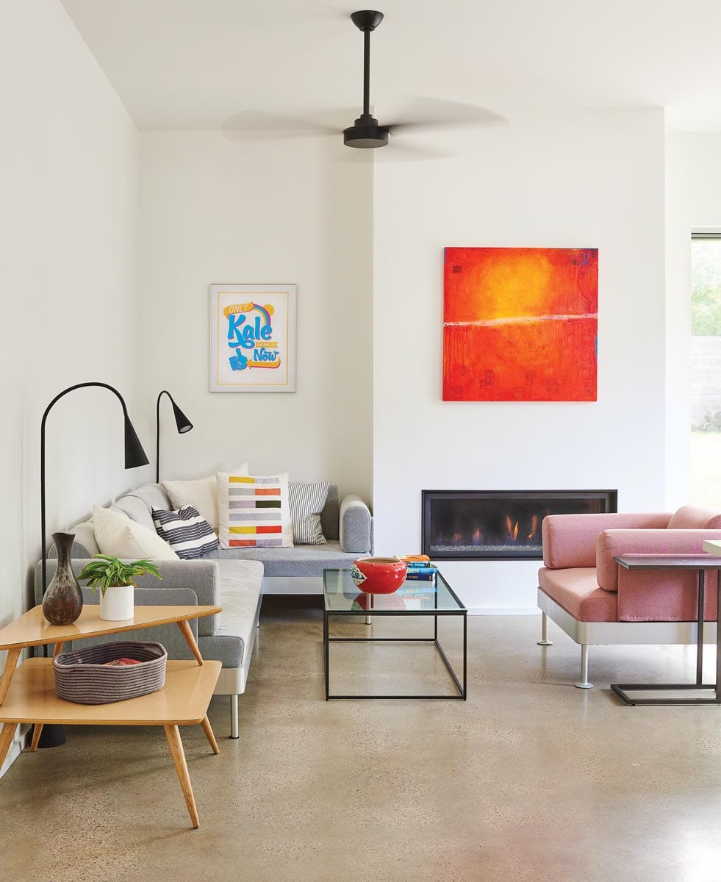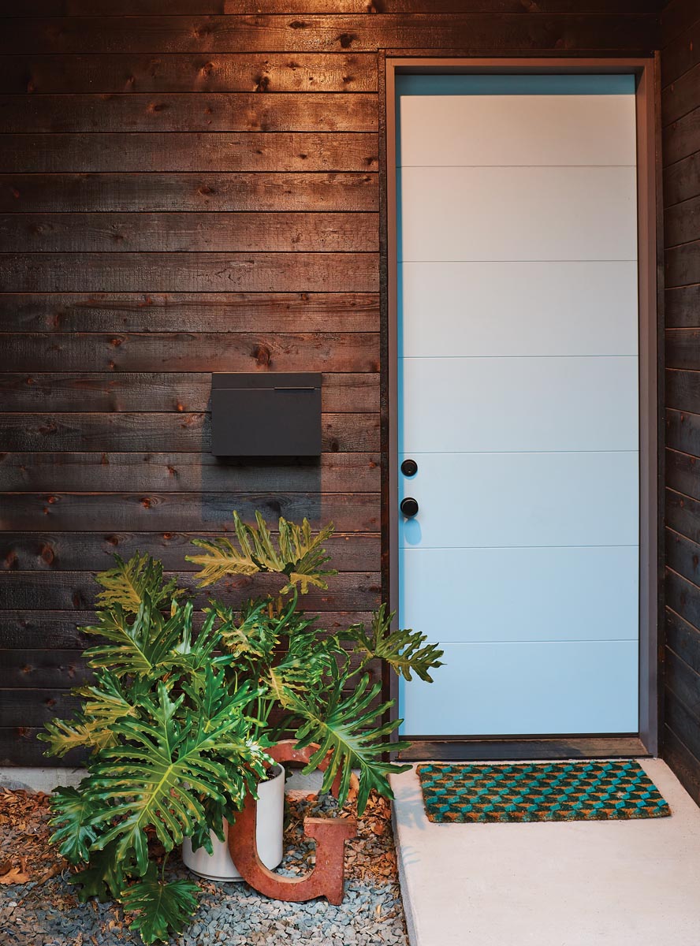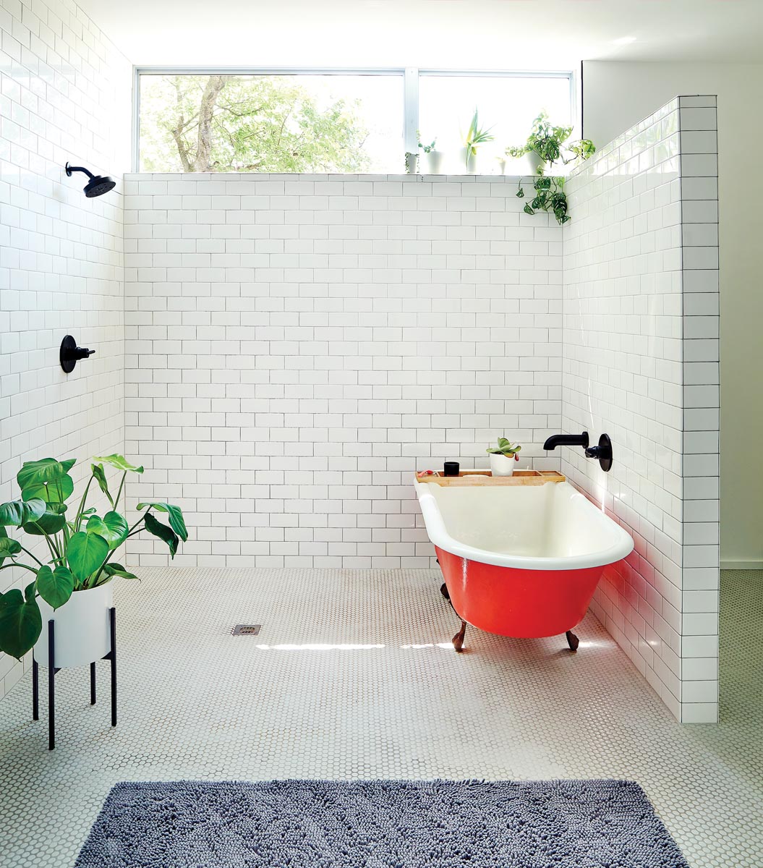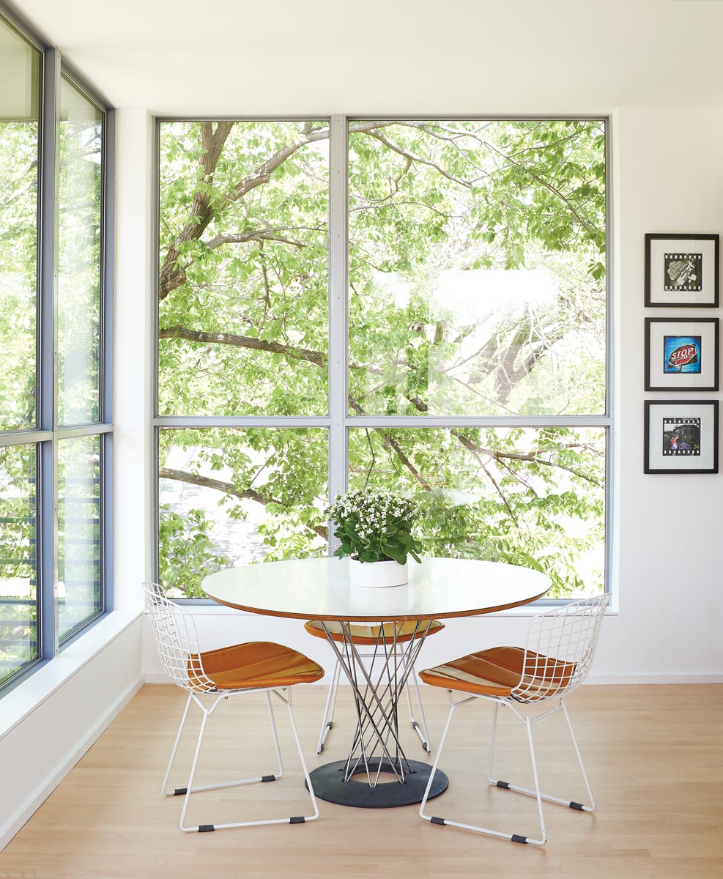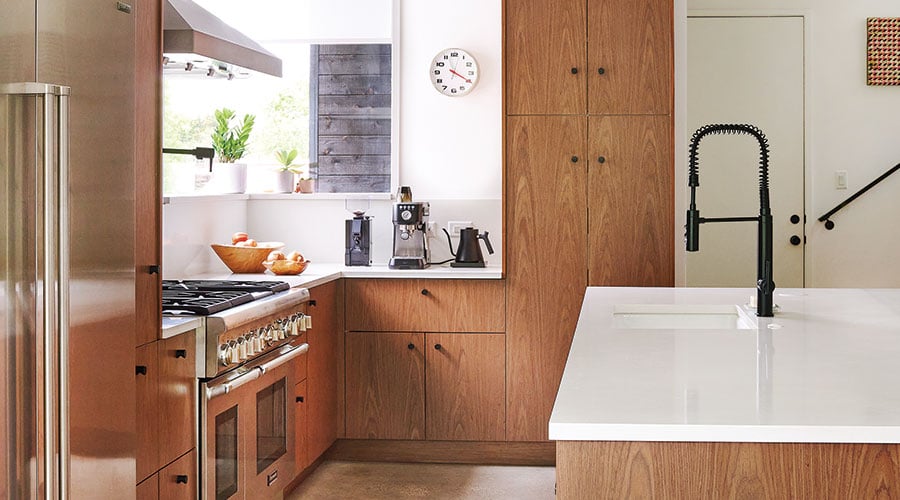
Small House. Big Style.
By Meda Kessler
Photos by Brian McWeeney
With last year’s event canceled because of the pandemic, this year’s four featured homes are ready for their closeup at the 2021 AIA Fort Worth Homes Tour, May 15-21. Even though the event is virtual, architects and homeowners are ready to show off the whys and hows of their partnerships. And while we’re happy to check out the choice of wood for custom cabinets, tile for a backsplash and lighting in a powder room, an architecture-focused tour offers us so much more. Architects deal with myriad challenges, including maximizing space, wrangling difficult locations and, yes, even getting the most bang for the buck. Check out a modern home with great views at Eagle Mountain Lake, a revamped Craftsman bungalow with a dream kitchen, lounge area and bath plus a backyard casita; a cottage renovation in a historic neighborhood that allows the owners to age in place near family; and an infill build designed to fulfill a specific request for a small home that suited the homeowners’ minimalist lifestyle. It’s our featured home this month, so enjoy this sneak peek. Learn more at aiafw.org/homestour. See our AIA story for complete tour details.
Giving up space doesn’t mean you have to sacrifice design. Just ask Justin and Jennifer Grissom.
When your chosen architect lives a couple of blocks away and shares a passion for unusual craft beer, something good is bound to happen.
For Justin and Jennifer Grissom, a friendship with Steven Halliday of Fort Worth-based 97w segued into a working relationship that brought their vision of a minimalist and utilitarian home to life.
The busy couple — Justin is a mechanical engineer and Jennifer is executive director of Fort Worth Bike Sharing — had been searching in Fort Worth for several years for a place to build. “We looked into Fairmount and later, we had a lot in the Monticello neighborhood that we considered,” says Justin. “Neither place worked out, and then we drove by this empty lot in South Hemphill Heights and saw the potential.”
Putting their heads together with 97w was the key to figuring out how best to use the space and make it livable.
While some might not appreciate being in close proximity to railroad tracks, the Grissoms admit they enjoy the character the passing trains add to the neighborhood. They also are in a “no-blow” zone, so the only sound they hear is the rhythmic clickety-clack of the wheels on steel rails. A wooded area in front of them acts as a visual buffer.
Justin and Jennifer Grissom’s home sits on a 50-by-150-foot lot; the front yard is designed to be low maintenance with a dry creek bed for drainage and drought-tolerant plants. The design is by Elizabeth Anna GardenScape Services. The house itself is neutral enough that it doesn’t overpower the neighborhood. 97w, the architect of record, structured it so it appears as two boxes, one slightly cantilevered over the other. The change in materials — bonderized metal panels on top and stucco on the bottom — offers a subtle shift in the visual dynamic.
Polished concrete floors and white walls throughout make for a blank canvas. The first floor, with kitchen, living and dining space, is one open room. The Grissoms kept furniture to a minimum, mixing Ikea finds with vintage classics, including the two-tier plywood end table, a gift from Justin’s mother. MinkaAire ceiling fans are found throughout the home, and the gas fireplace is one of their main sources of heat in the winter. The painting is by
Alejandro Britto Markel.
Their modern two-story home is flanked by small wood bungalows but has been embraced by the neighboring homeowners. Instead of overwhelming the space, it blends nicely into the landscape.
While they eschewed a traditional turf-filled front lawn, drought-tolerant landscaping touches such as ornamental grasses, agaves and a dry-stream rock bed are every bit as attractive (and lower maintenance).
The design/build process with the 97w team and Bryan Bogle of Bogle Constructs started in June 2017 and was a lengthy one. The Grissoms’ wish list included devoting a small footprint for the house, keeping as many mature trees on the lot as possible and retaining a big backyard for garden space. Inside, they wanted a big kitchen, concrete floors, a ductless heating and cooling system and a two-car garage with space to store their sports equipment. Also on the list was a large master bathroom. Both are avid runners and cyclists; Justin wanted a spacious walk-in shower where he could strip off his workout clothes and get clean. Construction started in September 2018 and was finished a year later.
At just over 1,800 square feet, excluding a two-car garage, there is no wasted space in the three-bedroom, two-and-a-half-bath home. (The Grissoms’ daughter will be college-bound this fall; a third bedroom is now used as a TV room/office.) While the design looks simple at first glance, symmetry and geometry are at work here: Think of the house as being composed of two stacked boxes, with the second story slightly cantilevered over the garage and entry. “While the driveway obviously leads to the garage, we wanted the door to be partially concealed,” says Justin. You also don’t see the front entrance right away, which adds a little mystery.
Exterior materials include stucco and 2-by-6-foot panels of bonderized steel — a metal that has been treated with a paint-ready finish that, when left alone, achieves a gray, weathered look. “Bryan Bogle had used this siding on another residential project so the Grissoms were able to see what it looked like,” says Halliday. One exterior wall on the first floor is clad in shou sugi ban cedar, which Bogle charred on-site.
Fence panels conceal the patio, which is accessed by sliding doors at the back of the home and shaded by existing trees, creating an inviting space even in the summer.
Inside, the first floor consists of a living-dining area, the kitchen and a small powder bath. The Grissoms, especially Justin, like to cook and entertain. While they don’t have the space for a large dining table, the spacious island offers counter seating as well as room to spread out food and drink for a crowd. They used Ikea cabinets but had them custom-covered in walnut by Semihandmade, a company specializing in elevating products made by the Swedish company.
They also furnished the living room with functional pieces from Ikea. (The side table is vintage and was a find by Justin’s mother.) “The sofa fits perfectly into that space and was the perfect place to hunker down during COVID lockdown and the winter storm,” says Jennifer. The gas-burning fireplace provides plenty of heat as well as ambiance.
The Grissoms’ decor includes plants and carefully collected artwork, but they also consider the stairwell a visual attraction. Constructed of white maple, the clean design is punctuated by black custom handrails — all made by the builder. A large casement window is one of the few on the north side of the house and floods natural light onto the stairwell landing and front entryway. It also creates a “treehouse” effect that’s even more evident on the second floor, where the view out of many of the windows is framed by leafy branches.
“That’s definitely one of the things we love about the house,” says Jennifer. “The view is quite peaceful, especially in the summer when the trees are filled out.”
Upstairs, a long hallway bisects the house, with closets and the laundry room on one side and the three bedrooms and two bathrooms on the other. Two of the bedrooms include small balconies; the one currently being used as a TV room is now one of the couple’s favorite places to hang out thanks to the oversize windows.
The large master bathroom requested by Justin is a sizable wet room with a partial wall separating the double sink and commode from the shower. A clawfoot bathtub with a vivid red exterior contrasts nicely with the modern vibe and the white subway and penny tile.
Because of the pandemic, Justin and his daughter both spend some of their work/school days at the house. Jennifer’s now back to a more regular schedule at her job but admits it was nice getting to spend a lot of quality time in their new home. “It feels lived-in now,” she says.
The third bedroom is currently used as a media room; the balcony is visible from the front of the house. Oversize windows give the upper floor of the home a treehouse feel. The vintage Cyclone table designed by Isamu Noguchi and Bertoia chairs — also used with the downstairs dining table — were estate-sale finds.
THE DETAILS
Architecture Jason Eggenburger and Steven Halliday, both AIA, Thomas Mouton and Rachael Owens, 97w, studio97w.com
Contractor Bryan Bogle, Bogle Constructs, 817-992-8827
Structural Engineer HnH Engineering, hnheng.com
Landscaping Elizabeth Anna GardenScape Services, elizabethanna.net

