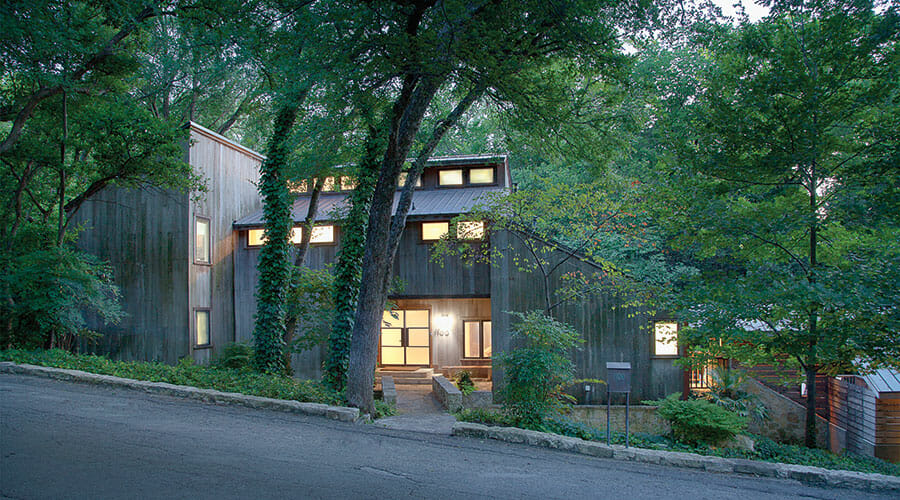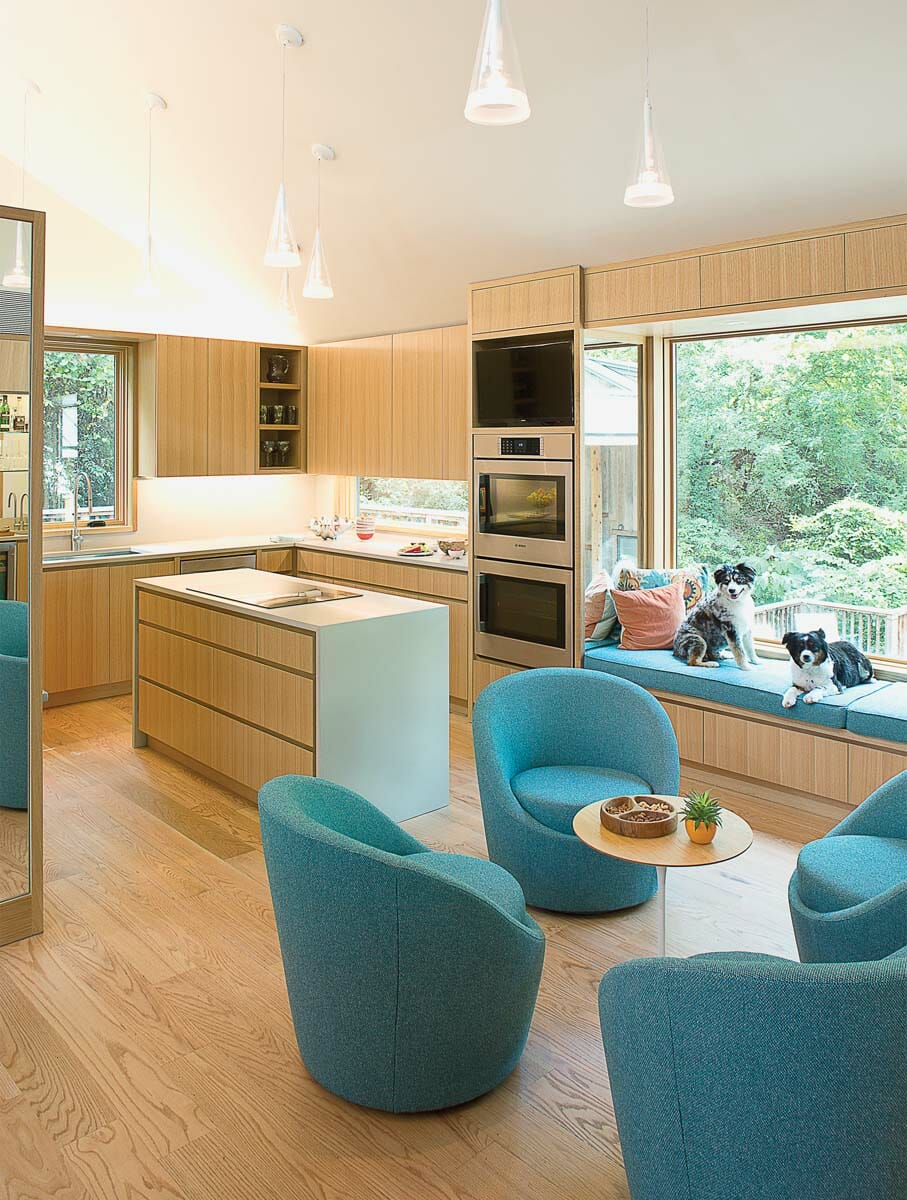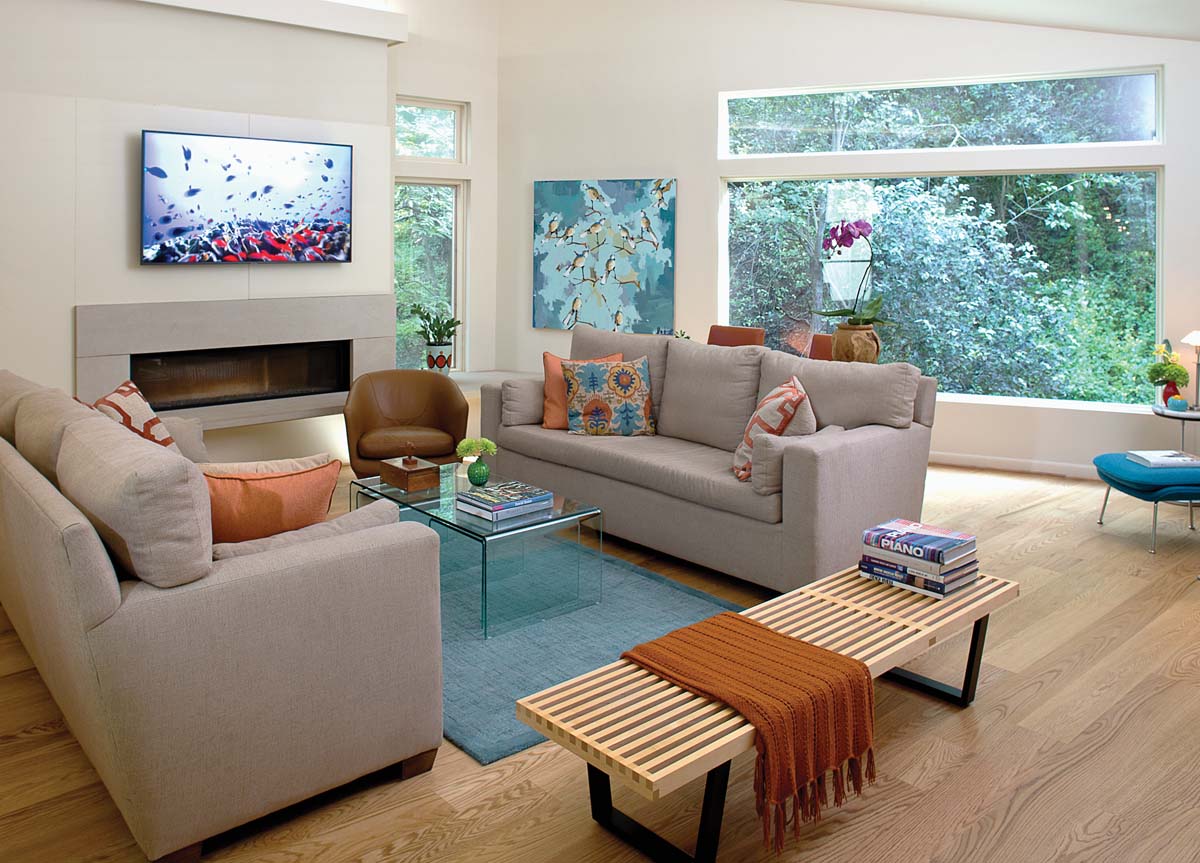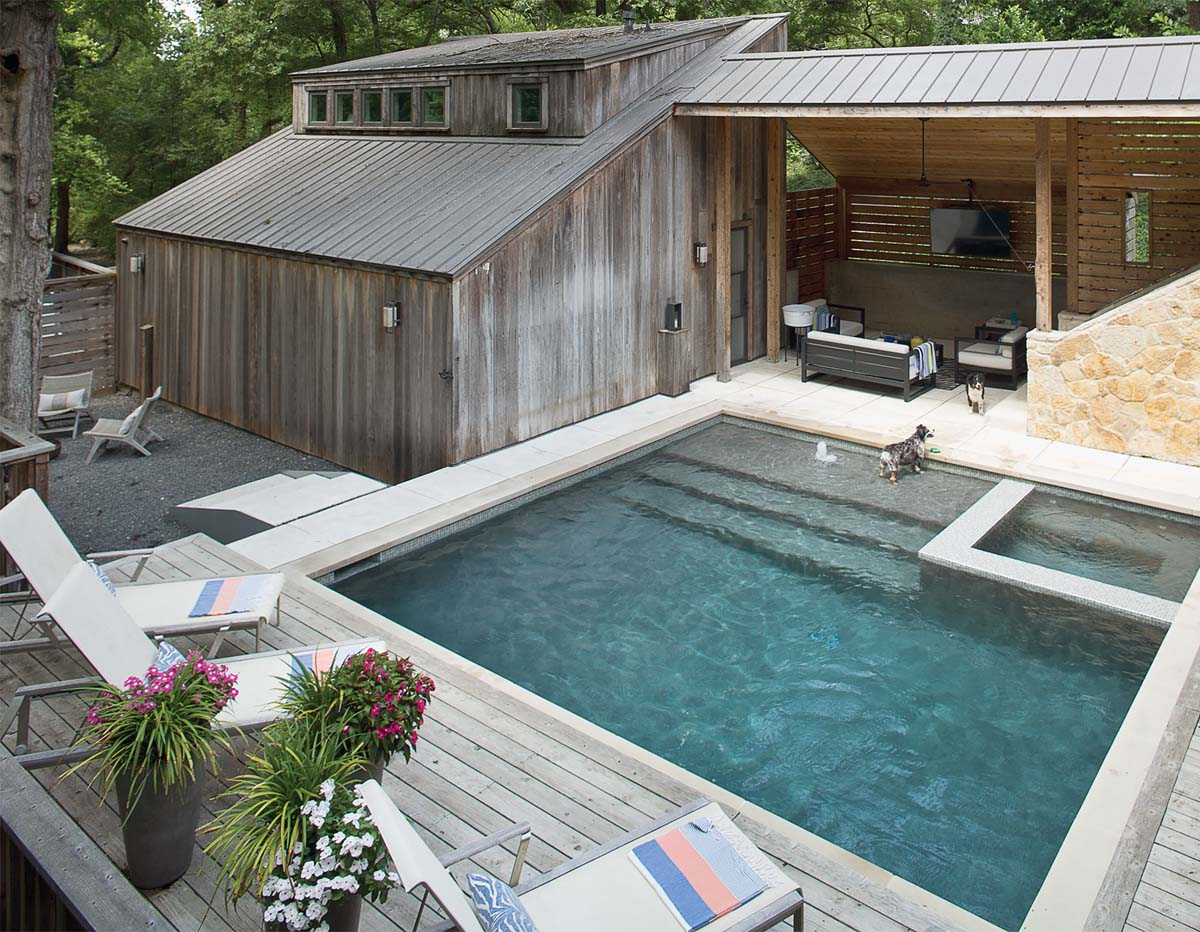
By Babs Rodriguez
Photos by Ralph Lauer
Tucked into a wooded lot, this California-look home now has an interior to match the exterior’s cool quotient.
At first look, Roxanne Shipman couldn’t imagine the house could ever be a good fit for her family. She was attracted to the uniqueness of the home’s California-coastal style, its angular lines and silvered redwood exterior. The steep backdrop in the back and hug of trees in the front created an appealing sense of isolation — despite its being surrounded by neighbors on a hilly road in Fort Worth’s Rivercrest neighborhood — but the interior didn’t take full advantage of the setting.
Roxanne had grown up with informed notions about what defines good bones, but it was Alan Shipman who convinced his wife of the property’s potential. When they purchased the house in 1996, Roxanne began to channel all she’d learned from her dad into a decade-long remodel with the help of a local architectural firm.
Built in 1978, the contemporary house had superb siting, but a choppy floor plan and small windows restrained natural light and constricted views. The transformation into a more open space took place in phases orchestrated by architect Joe Self and his FIRM817 business partner and wife, interior designer Tracy Self. First up was a remodel of the second floor into en suite bedrooms for the Shipmans’ son and daughter that was completed in 2008. A couple of years later, the Selfs updated the living room. The fireplace got a smooth sweep of Lueders limestone for a hearth, and the addition of cove lighting subtly amplified natural light from east-facing clerestories to brighten the vaulted space.
Reconfiguring and shifting the kitchen to one side opened up a view to the pool from a built-in window seat and a conversation/bar area. White oak cabinets and Hive Modern Fucsia pendants add to the airiness of the space. Silestone countertops coordinate with the soft glow of the Lueders limestone throughout the project. Knoll upholstery covers the Bernhardt Design Lily swivel chairs and custom window seat cushions, a trusted lookout for the family dogs.
FIRM817 created a new surround for the living room fireplace in 2010, adding cove lighting to further brighten the lofted space. For the recently completed remodel, the warm white paint complements the limestone of the hearth at one end of the living room and the pool deck visible outside the other. The Nelson Platform Bench is from Design Within Reach. Built-ins like the floating console pictured below keep the open space streamlined.
Phase three of the home’s transformation began four years ago, when it was time to tackle what Roxanne called the “mud pit” between the house and the garage. The focus is a 20-by-20-foot square pool with limestone coping and a matching concrete tile deck to one side and a wood platform deck on the other. A stretch of artificial turf alongside the garage accommodates more seating and a gas-fed fire pit.
It’s all very welcoming, but Joe Self notes that it was also necessary to design a way down to the new playground. “There was no way to gracefully transition from the home to the courtyard,” he says. “Of course,” Roxanne says, laughing, “there was also no reason to go.” The original stairs descending from the home’s laundry room down to the garage remain clad in stone on the pool side. The Selfs added a slatted cedar screen facing the street, shielding the stairs and pool area from view and also creates a covered outdoor living room adjacent to the garage and steps from the water. The reclaimed old-growth cedar sourced by Joe creates a look that is aesthetically and architecturally compatible with the house’s redwood siding. During the pool addition, Roxanne — whose design opinions both Joe and Tracy actively sought over the years — added a new metal-and-frosted-glass front door and replaced three living room windows with similarly framed windows. Glass doors now open up the dining area to an existing wraparound deck.
The Shipman family now had plenty of ways to better enjoy their surroundings, but Roxanne still pined for a kitchen with a view. Just over a year ago, she joined Joe and Tracy for a klatch once again (the two couples have become good friends over the years).
“We had decided we were going to stay in the house another 20 years,” Roxanne says. It was a commitment that signaled the time had come to remodel the heart of the home. Tracy says, “We talked about what she wanted, and it began with a view down onto the pool, more light, a more modern space.”
A wall was removed between the living/dining space and the kitchen, opening sightlines from one end of the home to the other. The kitchen was shifted to one side, and the small window above what had been the counter sink was replaced with almost a full wall of glass. Adjacent to the kitchen is now a sunny seating area furnished with a small pedestal table and four teal blue Lily swivel chairs from Bernhardt Design. A bar is tucked away behind pocketing cabinet doors, which swing open and then slide into the wall.
The Selfs tapped Hughes Cabinetry for the rift-sawn, straight-grain white oak millwork in both the kitchen and the bar area. Only lightly stained, the wood cabinets join Silestone countertops and warm white wall paint chosen by Tracy to create a soft glow compatible with the fireplace limestone and the pool deck. In a signature touch, Joe bracketed the new window in small rectangular mirrors, further amplifying the flow of outdoor light.
Tracy chose the Heracleum Endless pendant from Design Within Reach to hang above the dining table as a nod to the embrace of trees visible from the home’s windows. The Saarinen dining room chairs and upholstery textiles were sourced from GL Seaman & Company in Fort Worth.
New metal-framed doors open up to the deck and a now-accessible seating area.
The result is a seamlessly expanded, streamlined space, its quiet modernity tempered by comfort. Opened to blue sky, green trees and turquoise pool, the home is fully in sync with the outdoor environment. There is color in the space, shades of orange and blue used sparingly to great effect.
The last touch in the interior redesign was an unplanned window seat that now overlooks the pool; for Roxanne, it adds a much loved punctuation point to the connection between inside and out. She loves, too, that the padded bench has been a game changer for the family pups — Australian shepherds Stella and Walter and foster-fail Carlos — who now perch there awaiting Alan’s return from work.
The Selfs emphasize that the relaxing, calm space is the result of a full collaboration with Roxanne, whose father was a touchstone for her during many design conversations. For her, the slow reveal of what the house could become had a big payoff.
“I didn’t think I wanted this house, and Alan always did,” Roxanne says. “But now I am the one not moving. I absolutely love everything we have done to make it ours. He’d have to drag me out.”
THE DETAILS
Architecture/interior design/lighting Joe Self, Tracy Self, FIRM817, 817-921-2111, firm817.com
Contractor Mark Hickman, JHF Construction, 817-366-5518, jhfconstruction.com
Cabinetry Hughes Cabinetry, 817-366-4210
Custom mirror glass Ajax Glass & Mirror, 817-732-3359, ajaxglass.com
Exterior doors Iron Craft Studio, 817-457-2300
Pool construction Vincent Custom Pools, 817-366-9974, vincentcustompools.com
Windows Weather Shield Windows, Modern West, 817-266-0502, modernwestwindows.com




