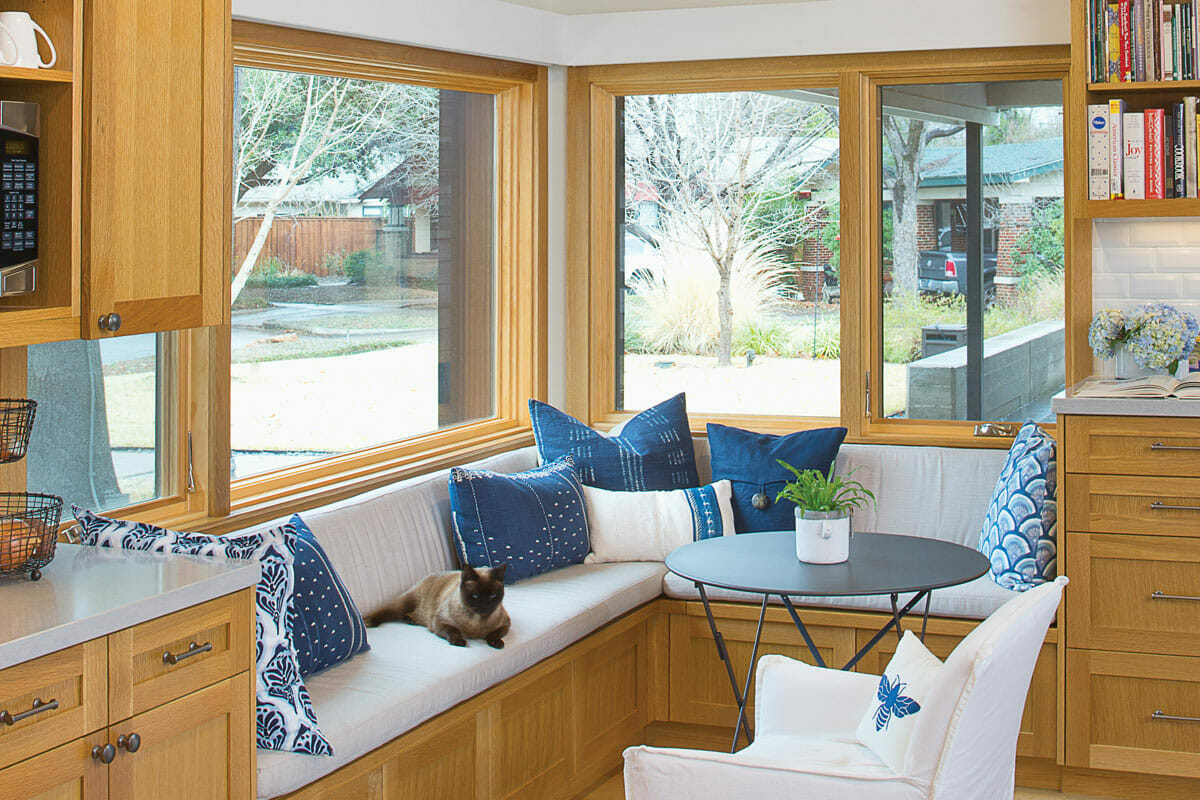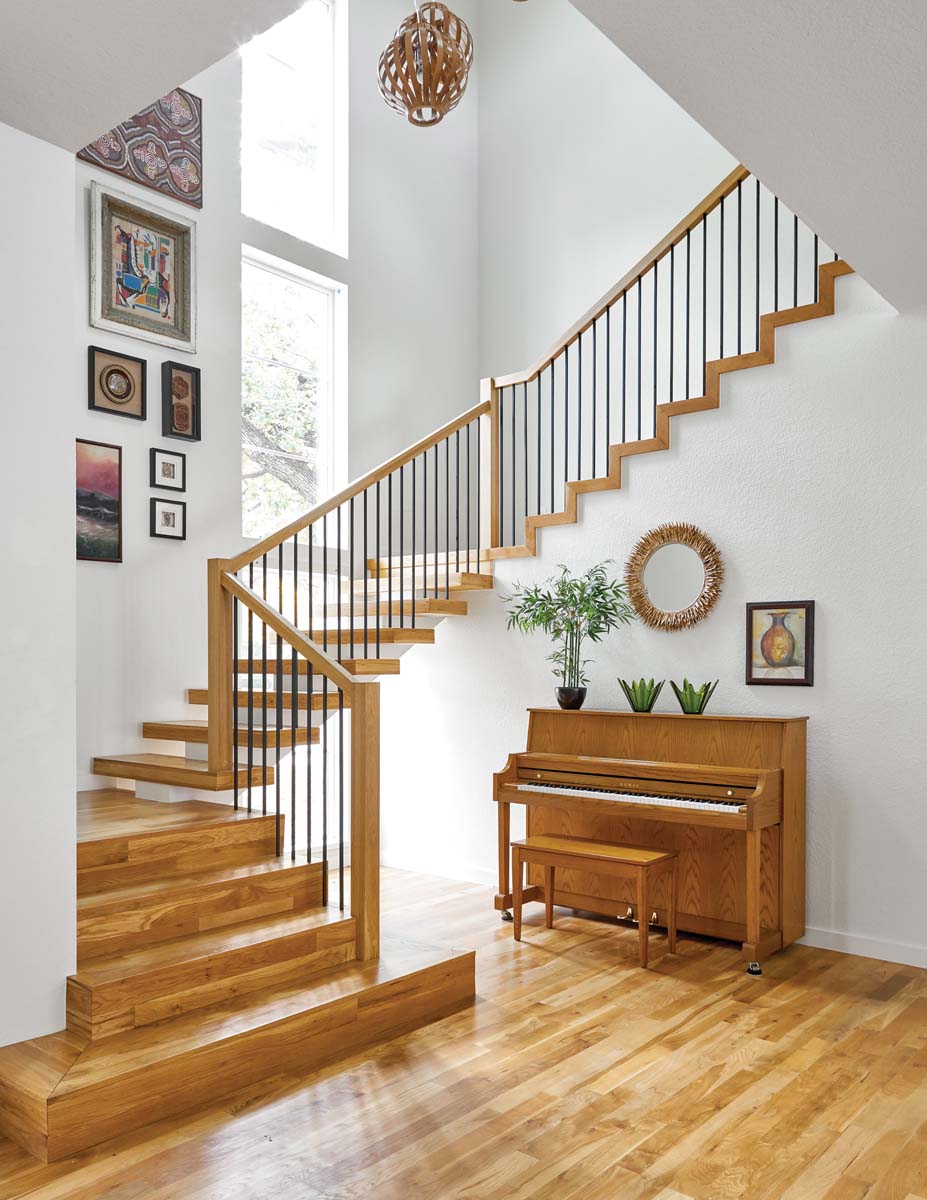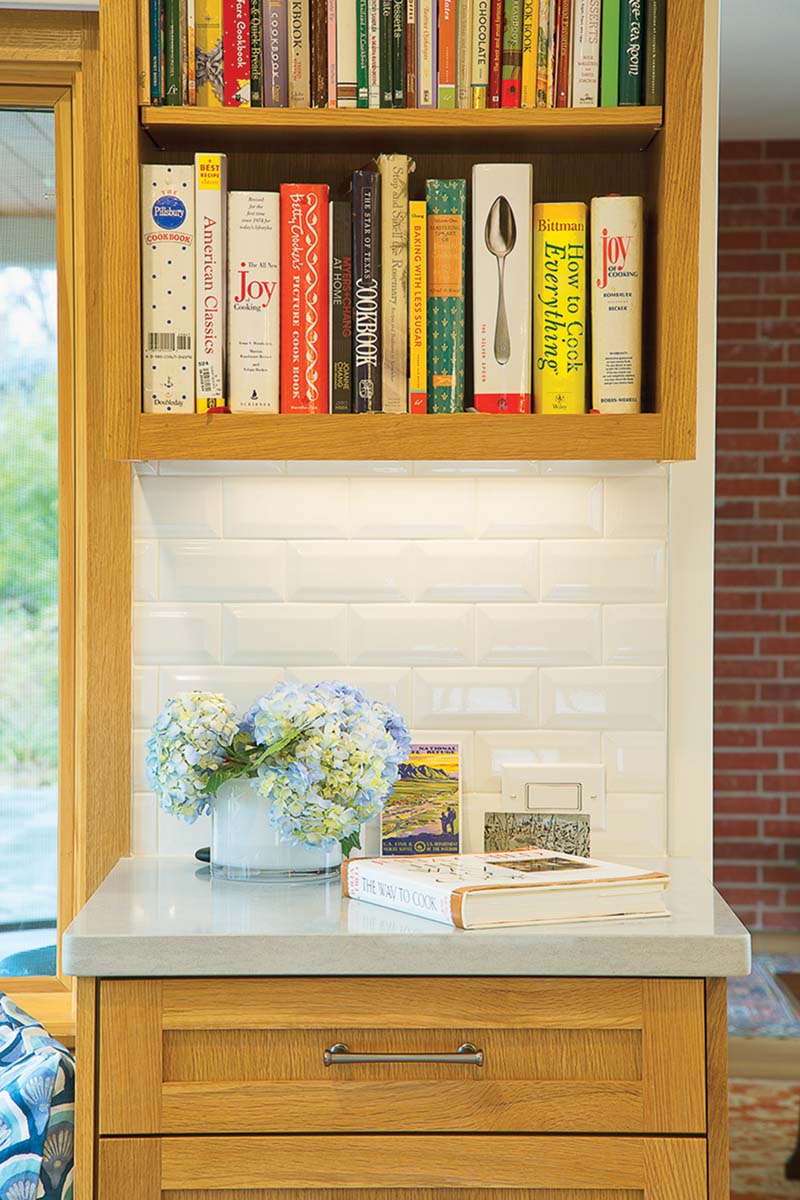
By Meda Kessler
Photos by Ralph Lauer
A blank space evolves into the best seat in the kitchen.
Mary and Myron Novak knew the breakfast nook was a success when family gathered there during the holidays. “We had a houseful, and it was a popular spot for kids and adults,” says Mary.
With a custom banquette plumped up with pillows and surrounded by large windows, it’s the perfect lounging spot for coffee. Or bird watching. Or reading books.
Designed as part of a whole-house renovation of a ’70s-era home, this inviting space elevates the new kitchen. While it had always been intended as a breakfast area, it lacked panache.
Now it can seat six comfortably with the addition of a slip-covered armchair. Versatility is a plus with banquette seating. Mary purposely chose a small, round metal table that folds up. It and the chair can be moved to create room for the sort of large gathering that spills into the kitchen.
Visually, the banquette blends in seamlessly with the adjacent cabinets, all custom built of lightly stained white oak. Throw pillows in various patterns and shades of blue, along with an area rug,
give the corner a cheery feel even on a cloudy day.
While it’s tempting to sit and relax, Mary loves to cook, so it was imperative for her that the workaday side of the kitchen function well and look good, too.
Tearing down one wall and pushing out others expanded the kitchen for much-needed storage and allowed the island to become a useful feature. The previous island had been placed at an awkward angle and was too small. Now an expanse of beautiful soapstone sweeps across a custom island that features a built-in shelf for a stand mixer. The heavy appliance swings out and up, so Mary never has to lift it.
The oak cabinets on this side of the kitchen are painted white to contrast with all the natural wood. Mary had to talk her husband into the concept of open shelves above the sink. They’re now one of his favorite features — just like everything else in the new kitchen.
THE DETAILS
Architect Philip Newburn, 817-381-6392, philipnewburn.com
Builder/contractor Daniel Novak, D&I Landscape & Construction, 817-822-2390, dilandscape.com
Cabinets KTI Cabinets, 817-924-5520, kticabinets.com


