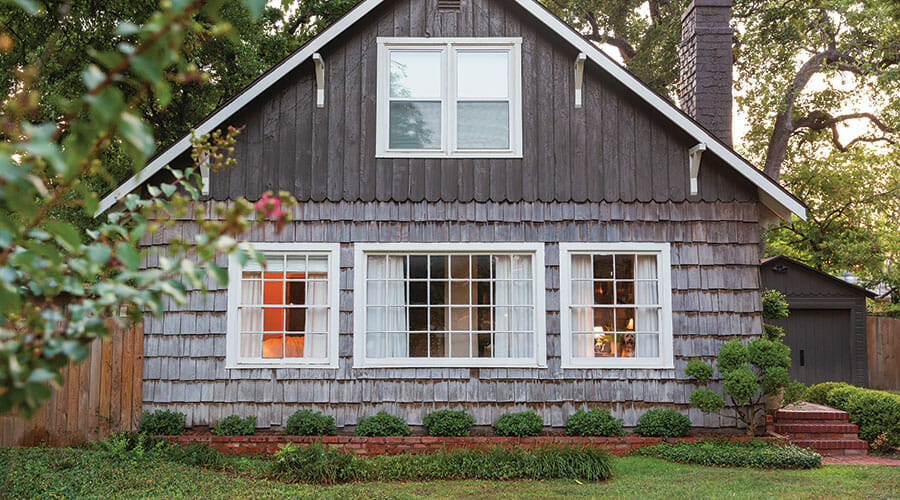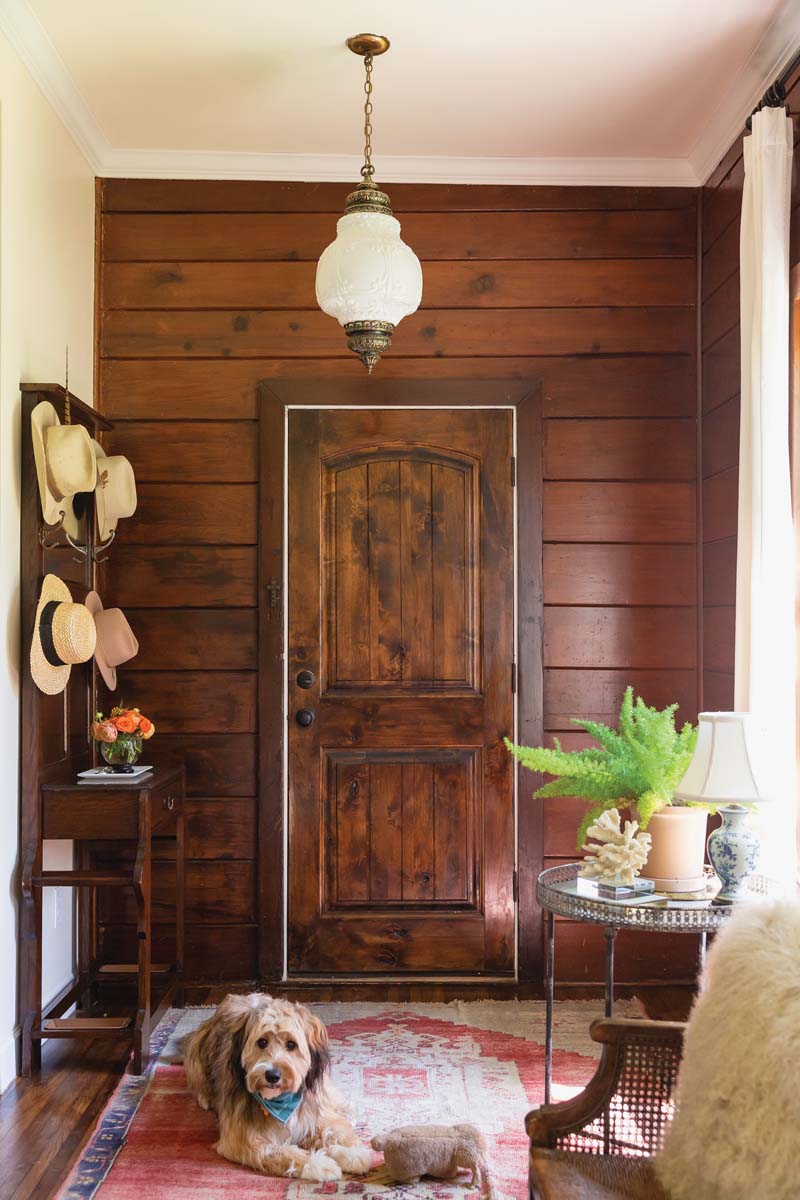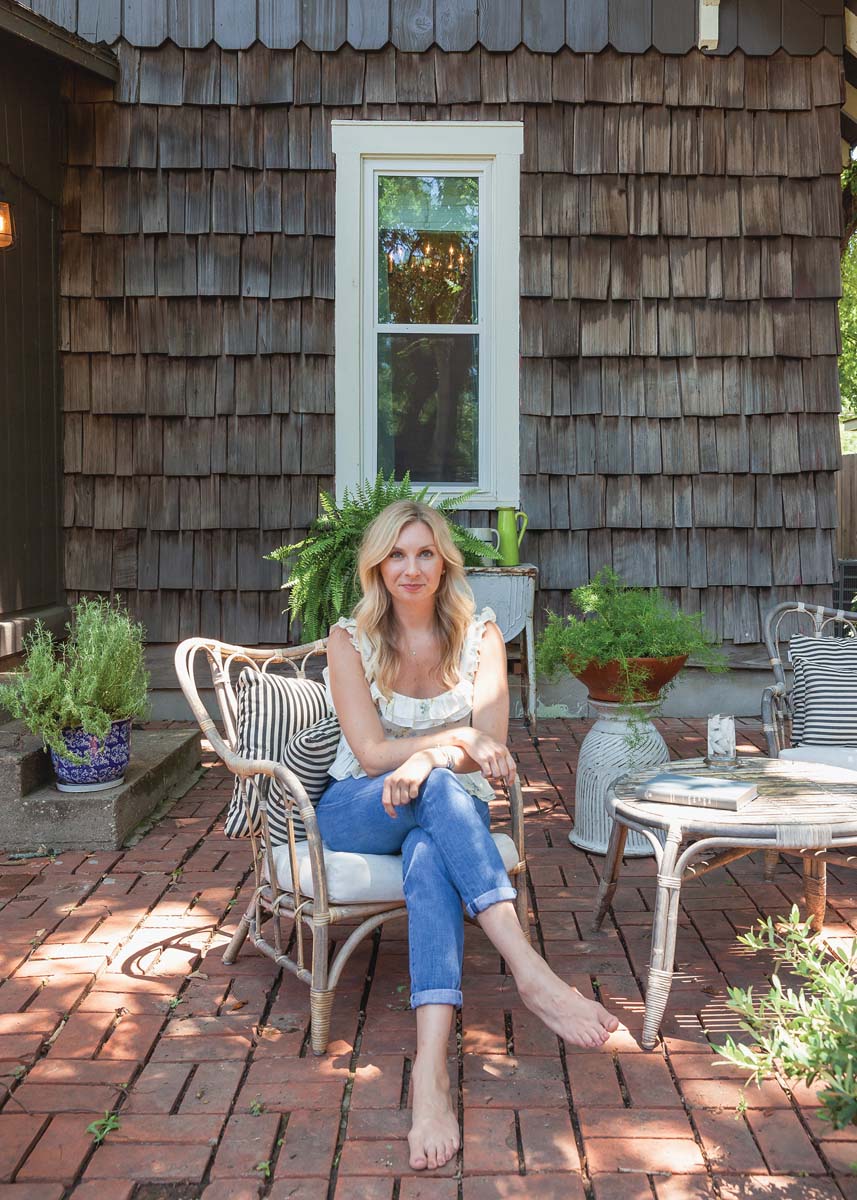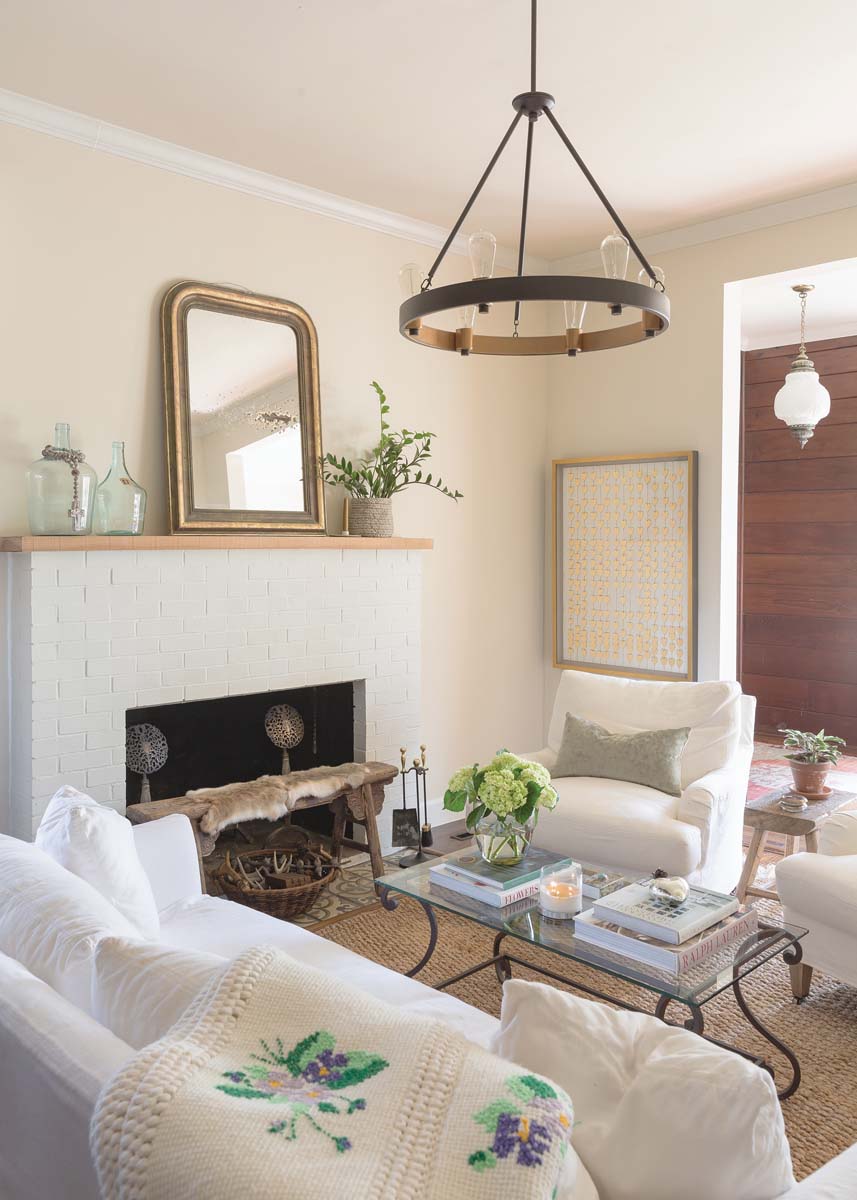
By Meda Kessler
Photos by Jen Burner
Laura Hamilton’s renovated 1926 house oozes relaxed charm thanks to a makeover that balances new and old.
With its weathered cedar-shake siding and mature trees, Laura Hamilton’s home stands out from the custom houses and newly built condos springing up in and around her Westworth Village neighborhood. Located just west of Fort Worth near the Trinity River, this quiet community is changing rapidly as old gives way to new in what’s now branded The River District. While she loves the easy access to this growing area, when it came to finding her first house, it’s the “old” that charmed Hamilton, 32, an agent with Burt Ladner Real Estate.
“I’ve lived in Fort Worth nearly all my life,” she says, “and being in real estate gave me a chance to look at a lot of properties when I was looking for a house for myself.” She was living in a garage apartment in West Fort Worth when a friend tipped her off about a property on Burton Hill Road, which extends from Westworth Village to storied Westover Hills. Nearby, portions of what was once dairy farmland transitioned into housing for military personnel stationed at the then Carswell Air Force Base.
The 1926 two-story home sits back from a stand of tall trees, but when Hamilton looked at it in 2015, it wasn’t hard to miss thanks to its bright red trim. Inside, the house offered multiple design challenges. Formerly a duplex with an upstairs kitchen, the flow was choppy, the colors too bright, the wallpaper patterns too busy. Many of the home’s best features — the original red pine paneling and cabinetry, brick fireplace, large windows — were obscured.
Hamilton converted the second-floor kitchen into a bedroom. There are two bedrooms, one bathroom and a sitting room upstairs.
The backyard had a brick patio and lots of shade trees, and Hamilton had a vision for the interior. “I knew it was going to be a big project (some people told me not to buy it), but the history and charm were the draw for me. That’s what’s great about a fixer-upper: The evolving stages of the home.”
One of the major changes was removing a wall to open up the living room to the foyer. This instantly lightened the space thanks to the wall of windows along the front of the home. It also gave Hamilton an open view of the immaculately groomed horse farm across the street.
While at first she debated painting the foyer’s pine paneling, ultimately she opted not to touch the wide knotty wood planks. The wood wall now creates a neutral backdrop for a mix of antique furniture, vintage rugs and white curtains. The foyer itself is a welcoming space for those entering the home. During the holidays, it’s the perfect spot for the Christmas tree.
The living room, with its 10-foot ceilings, is decorated in Hamilton’s take on shabby chic, with a mix of white slip-covered furniture from Simple Things Furniture Company in Fort Worth. The brick of the woodburning fireplace is painted white, with a cement tile hearth and a wood mantel. A sisal rug pulls it all together.
Hamilton keeps her accessories to a minimum: Her favorite candle, a stack of art and design books, flowers and plants sit on a glass-topped Jan Barboglio cocktail table, part of the Barboglio collection started by her mother, who works at Maverick Fine Western Wear in the Stockyards.
Sentimental pieces definitely are part of the decor, too. A crochet blanket from her great-grandmother is tossed over one corner of the sofa. In the kitchen, a crochet tablecloth from her other great-grandmother has been turned into curtains for the window over the sink.
In the master bedroom, the weathered wood floors provide a rustic contrast to linen and silk Bella Notte bedding, also from Simple Things. The cozy bath features a dresser found at the Round Top antique market repurposed with a sturdy marble top as a vanity.
While Hamilton is still working on the kitchen, a formal dining room complete with vintage chandelier is dinner-party ready with a roomy table that was a 30th birthday gift from her father. An antique hutch holds family china along with crystal and serving pieces, including some secondhand finds for a mix-and-match look that suits Hamilton’s eclectic tastes. A curvy wood buffet, purchased used, is perfect for storage and serves as a bar.
Out back, weathered Ikea chairs plumped with cushions score a second life as patio furniture, creating a tranquil escape for family and friends.
“There’s still work to be done, and I still waver whether to paint the wood paneling white, but so far it has been the perfect first home. And when the sun starts to go down in the evening, it’s magical no matter the season.”
Most of the wall was taken down between the foyer and the living room, which allowed for an abundance of natural light. White paint on the walls and brick fireplace along with white slip-covered furniture also brighten up the room. A glass-topped cocktail table gives a more open feel to the room. The crochet blanket was made by her great-grandmother. The artwork was a gift from her father.



