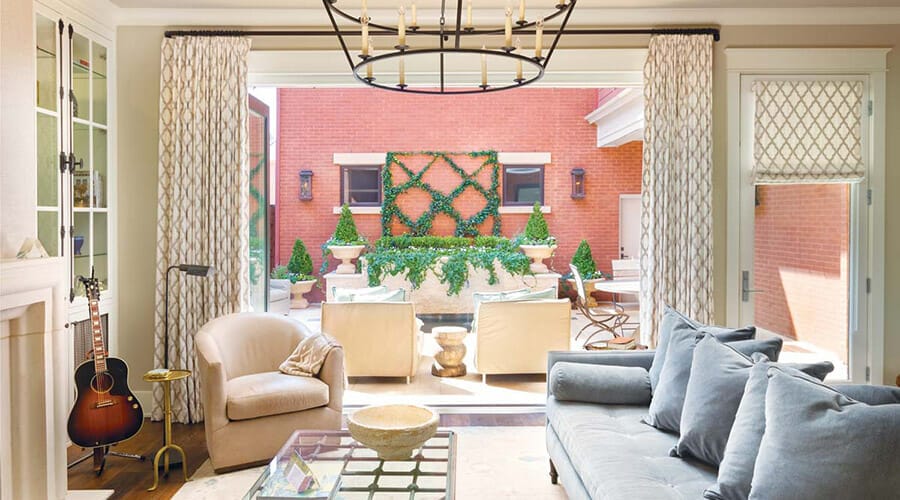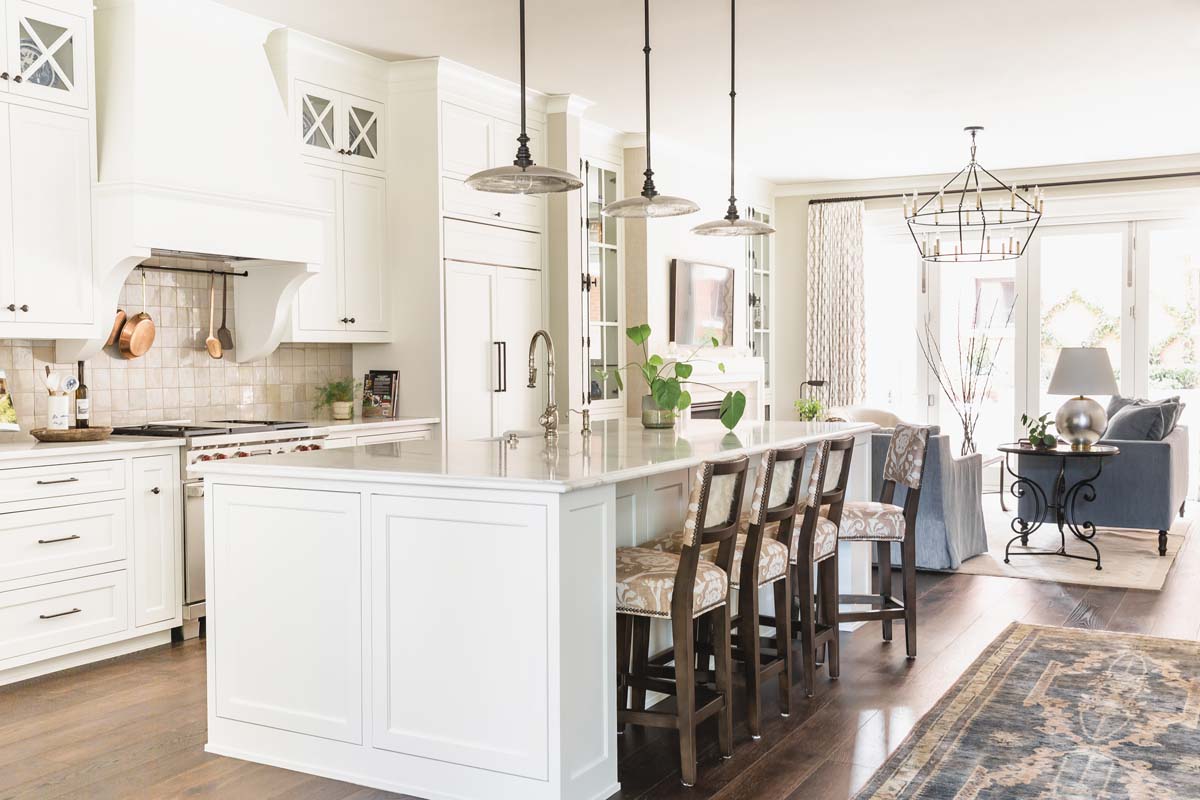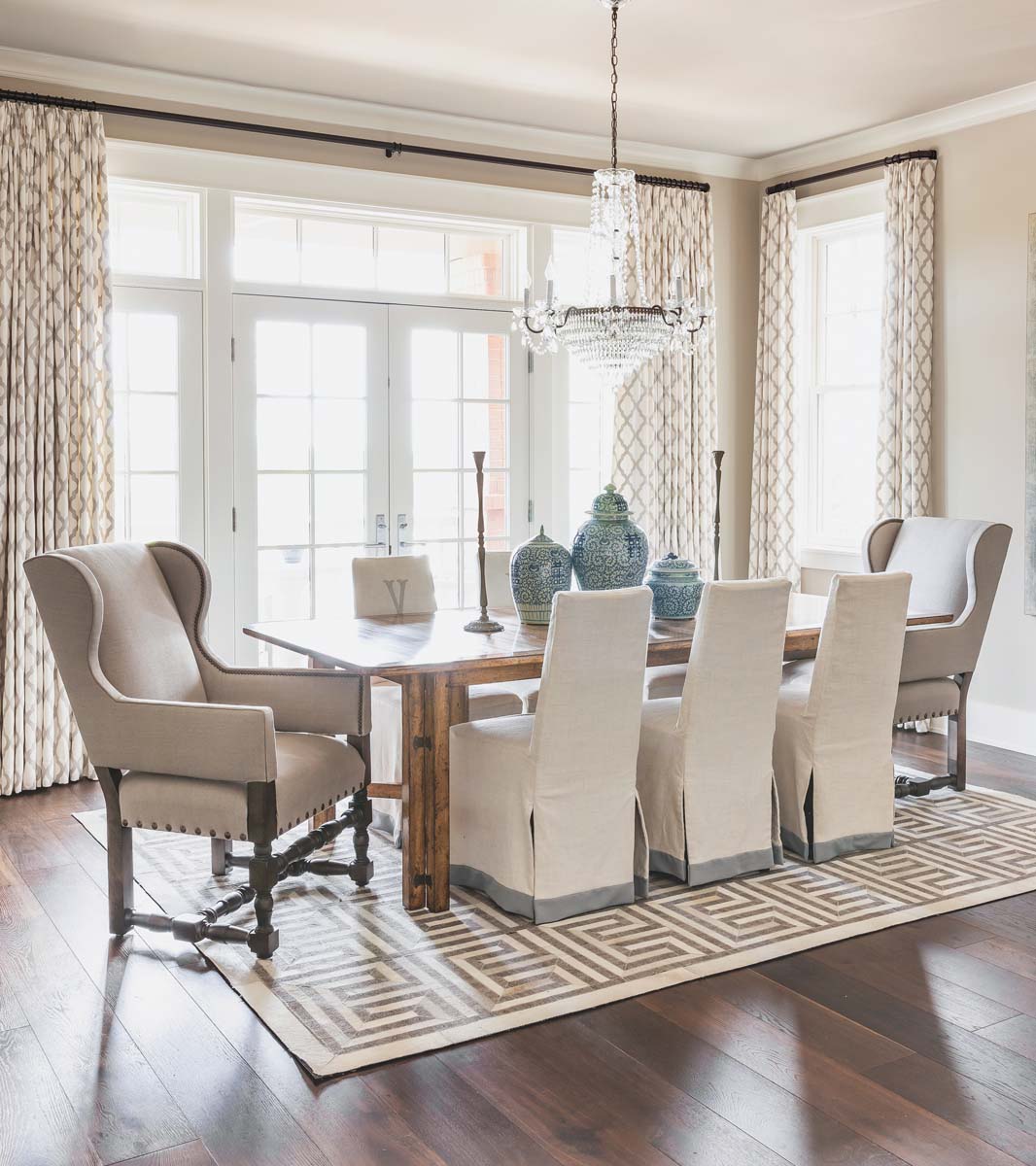
By Babs Rodriguez
Above photo by Aaron Dougherty
A Southlake brownstone is filled with family history, Southern charm and modern touches for easy living.
Susan Vaughn likes tradition but isn’t afraid to shake things up. She trusts her intuition. That’s what led her to move to Dallas right after graduation from Mississippi State. Thirty-four years later, she is still in Texas, now happily married to landman David Vaughn, an Oklahoman. The couple’s children have grown and flown. With the family horses now with their daughter, the Vaughns no longer needed their Alliance-area ranch. When Susan became convinced that a Southlake brownstone could headquarter their next phase of life, her sense was that designer Emily Gilbert was the person to help her tweak her home style.
From the outside, the urban row houses located a stroll from the Town Square line up with stoops and porches close enough for neighborly chats among the empty-nesters and young professionals living there. The Garden
District’s model brownstone caught the Vaughns’ attention three years ago, and they were taken with its soft contemporary interior created by Gilbert. After meeting the Fort Worth-based designer, Susan felt her love of homes with “old bones” and Southern charm was understood by Gilbert. The couple tasked her with streamlining their traditional taste into a lighter, cleaner look while keeping comfort a central goal.
Gilbert knew accommodating the collections of art, dishware and musical instruments was part of the job. “Susan has a strong sense of what she likes and buys what speaks to her,” the designer says of the artworks she was invited to edit down. David has a pedigreed assortment of musical instruments and record albums. By definition, row houses have a cookie-cutter design, but all three parties agreed that the home should uniquely reflect Susan and David.
The handmade Zellige glazed Moroccan tile backsplash introduces texture and a seasoned look to the kitchen that Susan says is large enough for “real cooking.” Pendant lights lend a bistro look to the space that is echoed by antique copper pots hung over the Wolf stove. Counter seating marries hair-on-hide backs to seat cushions upholstered in a traditional floral pattern.
Photo by Jen Morley Burner
The Vaughns bought a phase one brownstone to live in while the new one was being built. Gilbert says, “They wanted to see how it lived, and it also allowed us to test-drive some designs and furnishings for the new home.”
Finishing touches to the architecture included adding crown molding throughout the 4,100-square-foot home and transforming the builder’s linear fireplace into a traditional one with a cast stone surround, hearth and mantel. Wrought iron rods anchoring the carpet to stair treads speak to Southern traditions, but Susan credits the designer with introducing styles into the house that she now can’t imagine living without.
“Some of the furniture has an almost midcentury look that I would never have imagined living with, but now I love it,” Susan says. She is referring to a clean-lined blue velvet sofa in the living area, with exposed, tapered wood legs.
Light flows through the first floor of the townhome, with sightlines running from the formal dining area just inside the front door through a kitchen with counter seating and a Wolf range to the cozy living area focused on the fireplace and a large patio beyond. Walls are lined in custom cabinets, some featuring iron hardware with the vintage look of library-style locking handles. “Patinaed hardware on cabinets and light fixtures appeal to Susan’s traditional taste,” Gilbert says. “But they also bridge the more modern tweaks.”
Practical beauty abounds. Pocket doors on cabinets across from the kitchen island open up to reveal a marble countertop ideal for buffets. Glass-fronted cabinets display Susan’s collections of blue-and-white transferware china, chinoiserie and Mississippi pottery.
“I started collecting blue-and-white dishes when I was 17. A boyfriend’s grandmother gifted me with pieces after I admired hers,” Susan says. “I have always loved it.” She left it up to the interior designer to edit her collection for the new home, and was thrilled that Gilbert created a gallery of plates in the bar area recess. Gilbert’s eye for details such as tiny metal hands holding light sconces on either side of the wet bar backed in metal wired antiqued glass tile delights Susan.
Also in the living area, a work by New Orleans artist Rebecca Rebouché, famed for commissions of richly metaphorical and evocative family tree paintings, hangs in a place of honor. “We flew her here, and she was with us from 9 a.m. until 9 p.m., listening to our family stories,” Susan says. Filled with symbols holding deep meaning for the Vaughns, the mixed media artwork prominently features a pair of white shoes central to the tale of Susan’s parents’ meeting. David’s admiration of John Lennon gets a nod in the artwork, too. Inside the white bucks are the words “Let it be.”
More art hangs gallery style along the hall wall of the second floor, which houses the master bedroom and two guest rooms. A third-floor family room is crafted around David’s collections of albums and musical instruments. The Beatles inspired him to learn to play the guitar in fifth grade, and he still jams with friends. A pair of drums David fitted out with lights were converted into a fixture designed by Gilbert. The ’60s Ludwig snares with original skins hang over a pool table. “They are not damaged; that was important. You could take them down and play them as they are,” David says. Ranks of guitars, Rickenbacker to Gibson, fill the space. An upholstered built-in bench, deeply padded with bespoke pillows, creates an indulgent half-circle inside a bay window, Susan’s favorite spot to curl up and read.
Too, the home easily accommodates entertaining. Bifold floor-to-ceiling glass doors easily throw the living area open to a well-furnished patio complete with outdoor kitchen and plunge pool, a merging of inside and outdoor space especially welcome in the fall.
While not yet retired (Susan keeps her counseling license active and David has offices in multiple states), the couple says the “lock and go” home base — and a luxury RV parked nearby— has them redefining their lifestyle in other ways. But, for the Vaughns, everything about the brownstone defines what makes a house a home: cozy, traditional, comfortable and personal. “I wanted an update,” Susan says, “but I wanted to keep what has meaning. Now I love our things in a completely new way.”
The crystal chandelier in the dining room was original to the Vaughns’ horse ranch home. Lee side chairs feature monogrammed slipcovers. Modern wing chairs with exposed wood have what Gilbert calls a “sexy silhouette.” A hair-on-hide rug adds texture and a Texas tweak to the classical Greek key pattern.
Photo by Jen Morley Burner
THE DETAILS
Development The Garden District Brownstones, Southlake
Interior design Emily Gilbert, emilygilbertdesigns.com
Pool design J. Caldwell Custom Pools, jcaldwellcustompools.com
Outdoor lighting Majestic Outdoor Lighting, majesticoutdoorlighting.com
Landscaping Nancy Spradling, Changing Color, changingcolorponds.com



