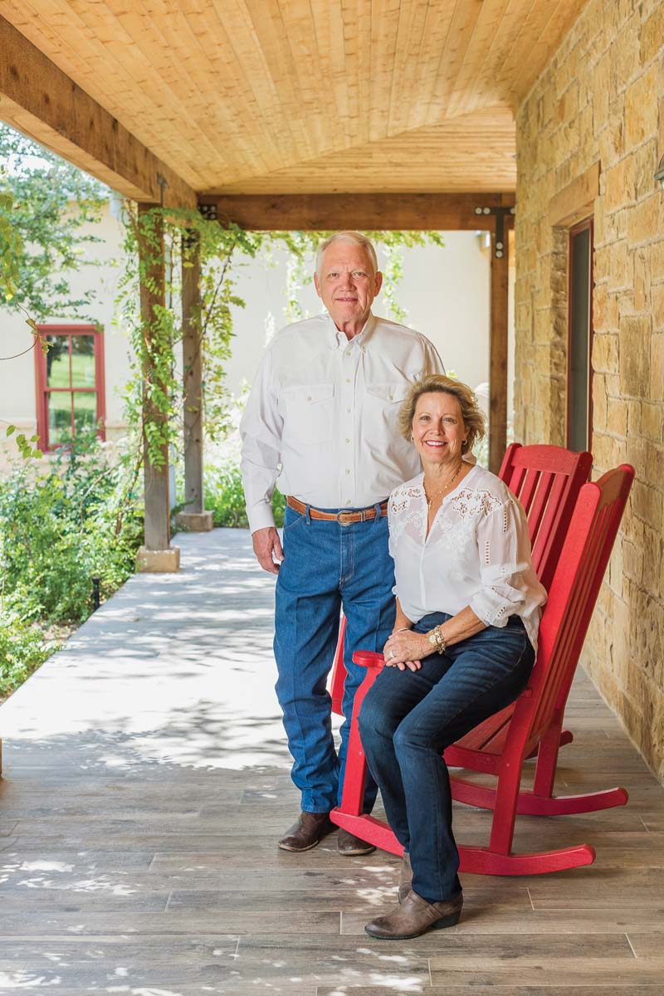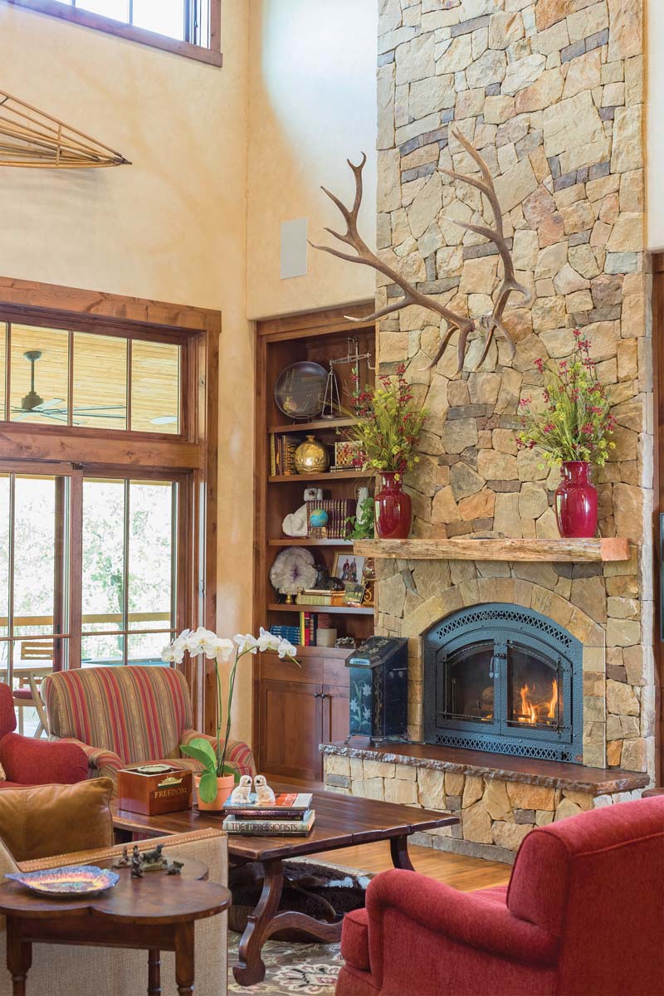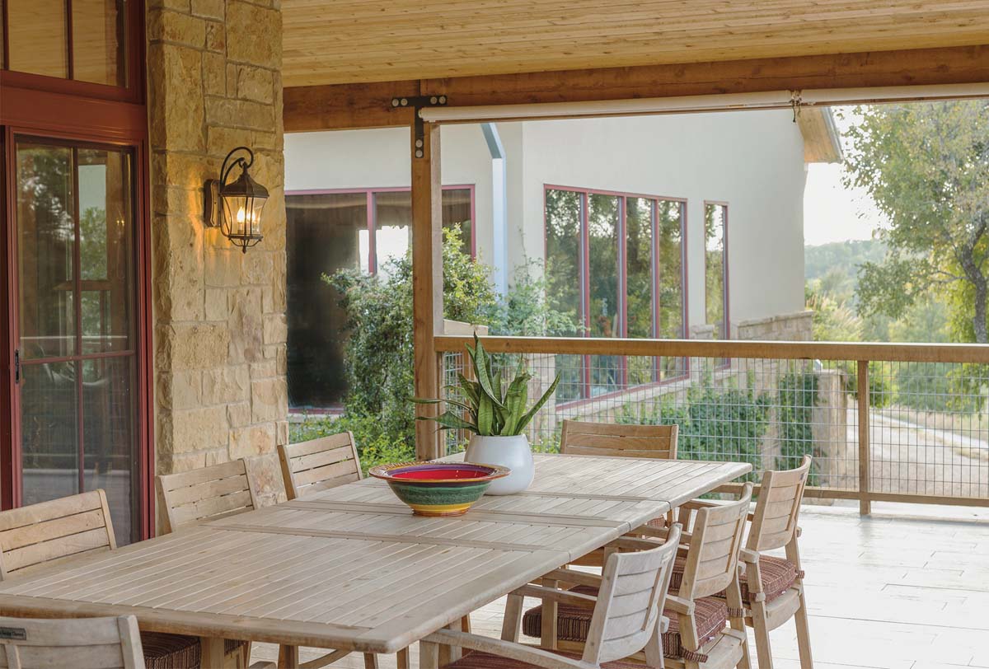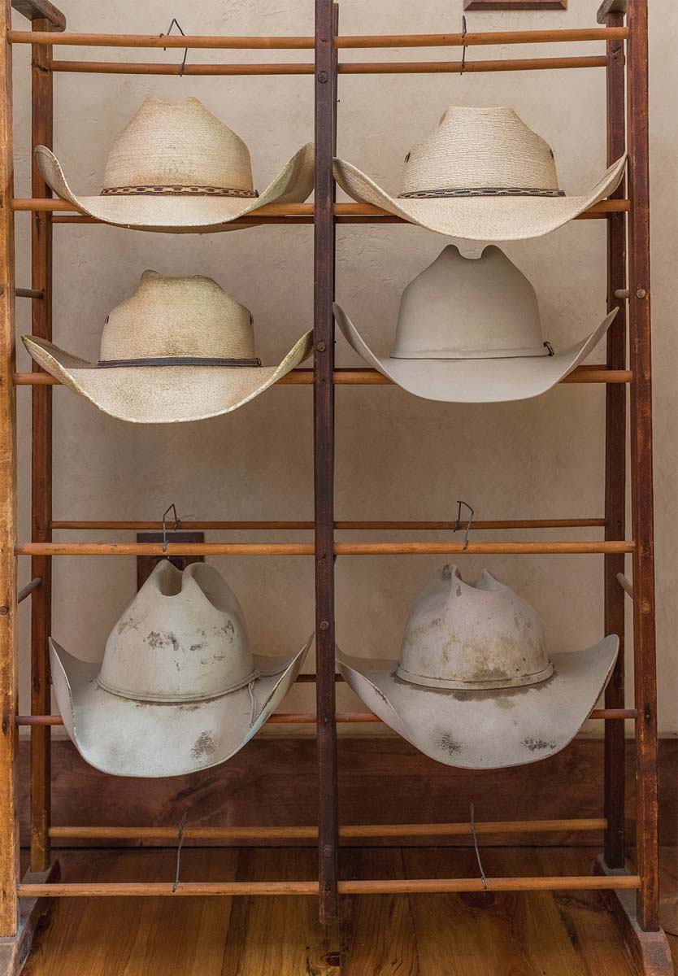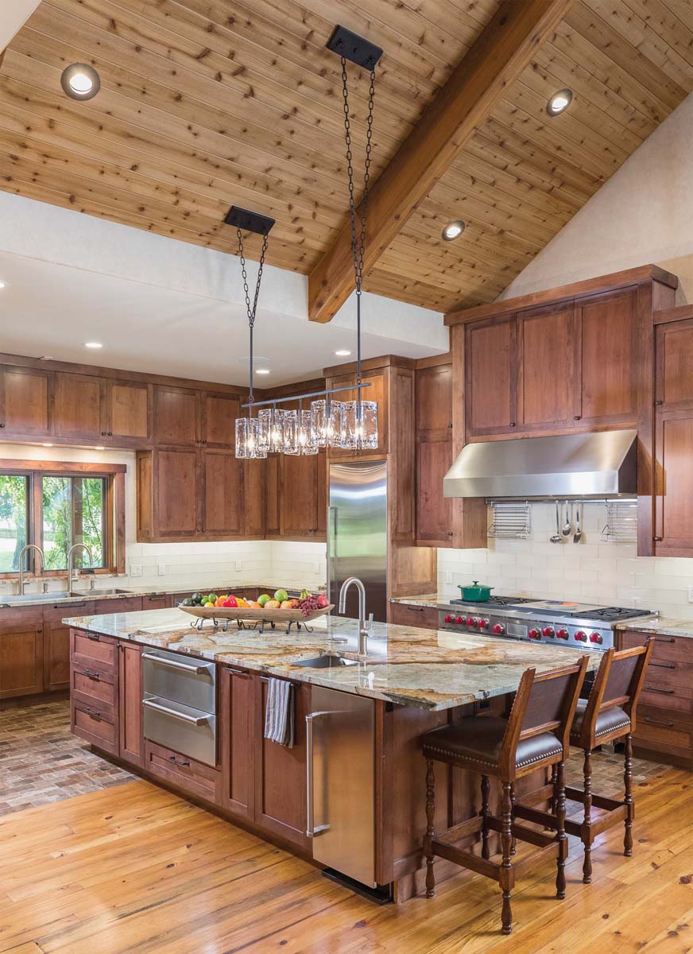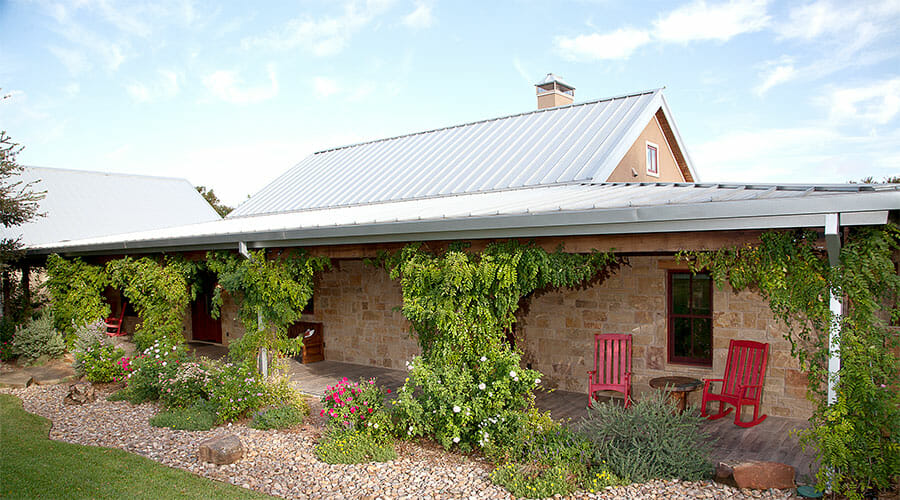
By Meda Kessler
Exterior Photos by Ralph Lauer
Interior Photos by Jeremy Enlow
Mac Tull once worked cattle on the Rocky Creek Ranch. Today, it’s home to a custom sustainable house filled with mementos of life past and present.
As a student in TCU’s Ranch Management program, Mac Tull had the opportunity for some out-of-the-classroom experience on 1,800 acres southwest of Fort Worth known as Rocky Creek Ranch. Mac grew up in the Odessa and Lubbock areas and had a degree from Texas Tech, but he wanted to learn all aspects of the ranching business.
He helped work cattle for their owner on rolling hills that overlook the south end of Benbrook Lake. Little did he know that someday he would live there.
In 2014, he picked out some acreage at the Rocky Creek development and began planning his home. In the meantime, he rented a home in Fort Worth’s Ridgmar neighborhood, which is where he met his future wife, who also happened to be his neighbor.
Connie Tull was a piano major in her school days and loves photography and working in her garden. She pretty much is a city girl who enjoyed having ready access to Central Market and other amenities. They had grown children and full lives when they met, and Mac was in full-blown house-designing mode while doing a lot of the preconstruction work himself. “It definitely was a bachelor’s house with two bedrooms and a small kitchen,” says Connie of Mac’s project.
When the couple married in 2016, Connie gained a bit more of a say in her future residence. “She definitely brought an elegance to the place,” says Mac. She also brought into the mix a big family, which all together now includes eight grandchildren. A small guestroom became a suite complete with a kitchen, full bath and a bunkbed-filled sleeping area. Connie also didn’t want to give up gardening, even on property that is still home to free-ranging cattle. Mac’s former bachelor pad slowly morphed into a welcoming family residence. And, while it might look like a ranch house on the exterior, the home also is a model of sustainability.
Built of thick foam-core panels known as SIPs (structural insulated panels) instead of traditional wood-frame construction, the home is solid thanks to its massive concrete footings. It’s also energy efficient. Deep eaves and old-growth trees keep the home shaded.
Even the spacious vaulted garage — big enough for a large Airstream along with the couple’s vehicles, a workshop and a lot of storage — features spray-foam insulation to keep it comfortable. Interior and exterior lighting is all LED, and a high-tech rainwater harvesting system provides all of the couple’s potable water needs from as little as 12 inches of rain a year. Well water is used for the lawn and Connie’s gardens.
“I plan on putting in a solar system, which will essentially take us off the grid in the future,” says Mac. While all the technical bells and whistles are a plus, the home is warm and welcoming inside and out. It’s one of the few houses in the development built below the two-lane road that winds around the acreage. The metal roof is barely visible from the driveway entrance. As you descend, you can catch a glimpse of Benbrook Lake. A cluster of shade trees, native grasses blowing in the breeze and seasonal blooms soften the rock-clad structure. During our early fall visit, roses were still blooming. A recently added children’s play area complete with swing set adds to the homey feel.
A covered porch outfitted with red rocking chairs extends along the front of the home. Lizards play hide-and-seek in the vines winding around cedar columns. The porch wraps around to the expansive deck in the back, complete with a pool designed for resistance lap swimming — and a built-in treadmill in the water — as well as plentiful seating, a cooking area and a large dining table.
“It’s perfect for family gatherings, especially during the holidays,” says Connie. Metal-and-glass doors open up to the deck from the master bath and bedroom, the great room and even Mac’s home office.
Inside, warm woods, comfortable furniture and tasteful antiques create a farmhouse ambiance. A rack of Mac’s weathered cowboy hats stands in the entryway; a saddle and a collection of spurs adorn his office. And while the Tulls are still sourcing artwork, they did find a German collapsible wood kayak on one of their visits to Round Top’s antiques market that fits perfectly over the clerestory windows in the great room.
Reclaimed longleaf pine floors were sourced from a North Carolina mill. A carpenter friend created a custom live-edge headboard out of a slab of mesquite for a guest bedroom. More reclaimed wood from the same mill is used as paneling for a feature wall in the master bedroom.
The master suite features a corner fireplace and views of the landscaped side yard. A spacious master bath offers both a soaking tub and a walk-in shower with steam controlled by a Kohler smart system.
The kitchen, which is mainly Connie’s domain, was enlarged from the original plans. It’s now a cook’s kitchen, with custom-built alder wood cabinets, plenty of prep area, a large center island and a spacious walk-in pantry. The expansive farmhouse sink comes in handy, as it is big enough to bathe three grandbabies at once, according to Connie. A window offers a view of the front yard.
The adjacent dining area features a custom wall of built-ins, perfect for Connie’s collection of heirloom china and crystal, including an enviable set from Tiffany. An oversize round table came from Mac’s previous home; much of the furniture in the living room was reupholstered to fit into the new residence. Even Connie’s refurbished 1916 Steinway, one she has had since she was 12 years old, made the move.
“We have a storeroom full of things from our combined households that we’re not using, but it was nice to repurpose a lot of what we already had,” says Connie, who soon will have her own photo studio/office adjacent to the garage.
And while there are things she misses about the city (quick trips to Fort Worth are made easier thanks to the Chisholm Trail Parkway), she’s happy to get behind the wheel of an electric four-wheeler and take guests on a tour of the property. A wide trail runs parallel to Benbrook Lake and extends through the forest. It’s perfect for hikers and bikers and equestrians. “The grandkids love this. And that makes living here easier,” she says with a smile.
THE DETAILS
Architecture Urban Bobcat Architects, urbanbobcat.com
Structural engineer Frank W. Neal and Associates, fwna-eng.com
Landscape design Brenda Pender, Texas Gardens
Interior design Linda Henderson, L.A. Designs; Andra Schwenk, SDG Interiors, sdginterior.design
Windows Grand Openings, grandopenings.com
Pool Endless Pools, endlesspools.com
Appliances Ferguson Bath, Kitchen & Lighting Gallery, ferguson.com
Hardware Pierce Hardware, piercehardware.com
Woodwork and Cabinets Duncan Woodworks of Rockport
Custom carpentry and funiture design John McCready, Austin

