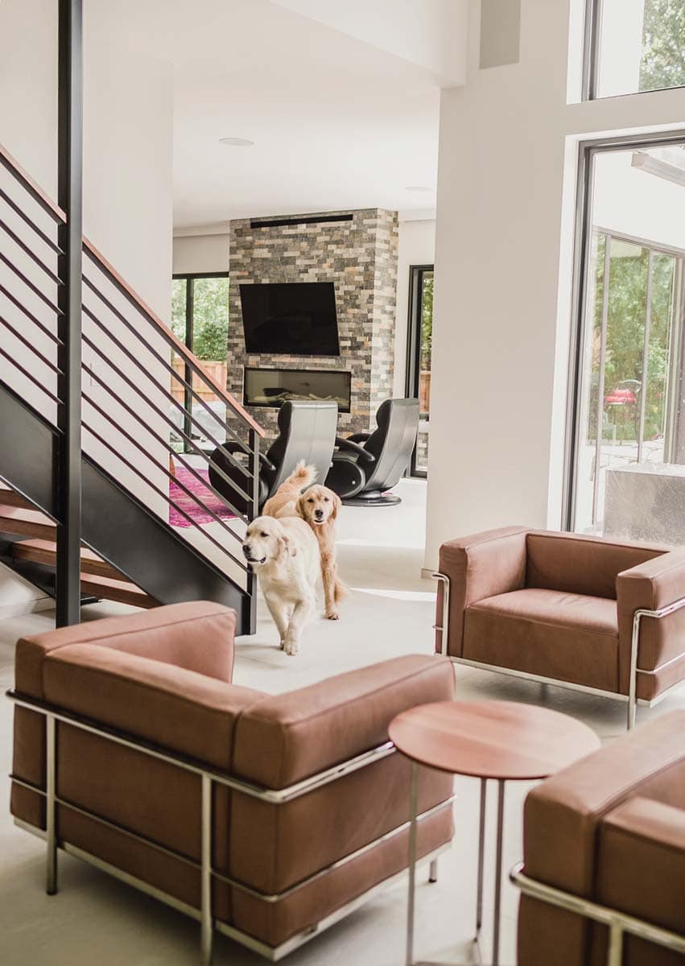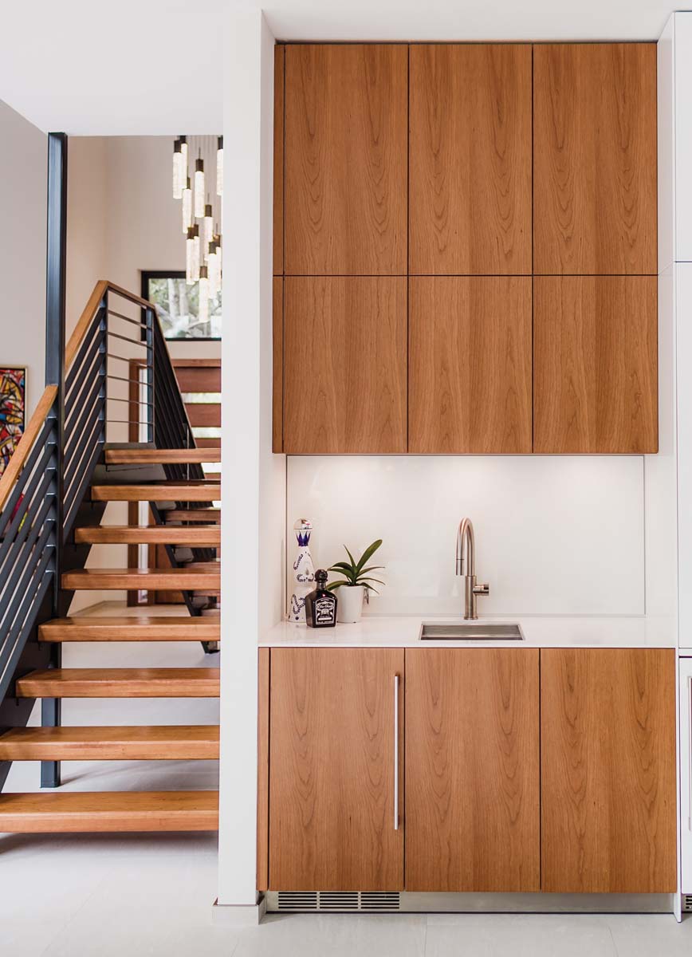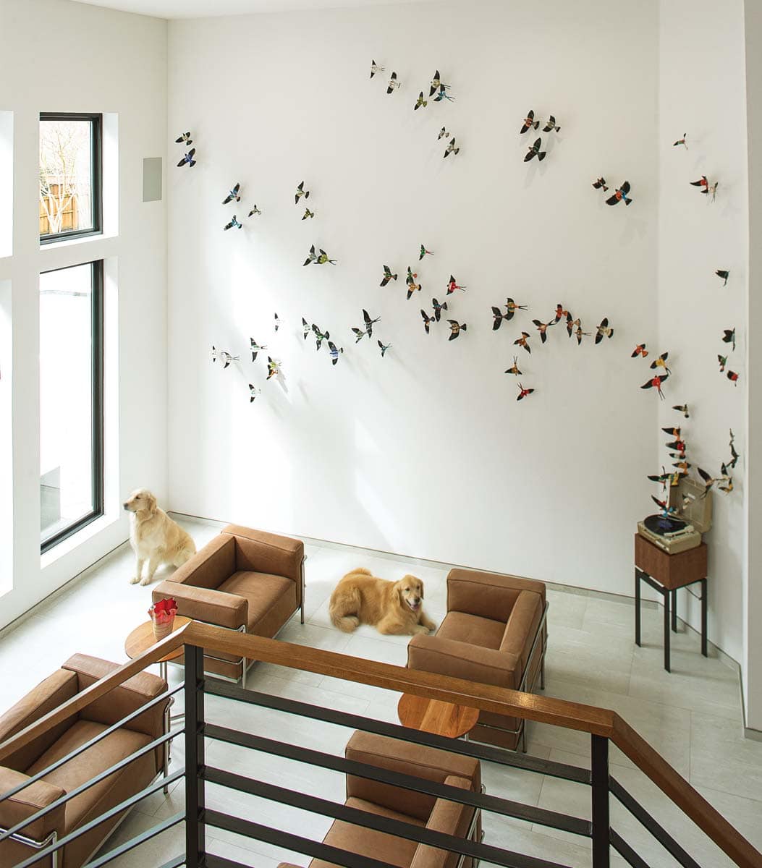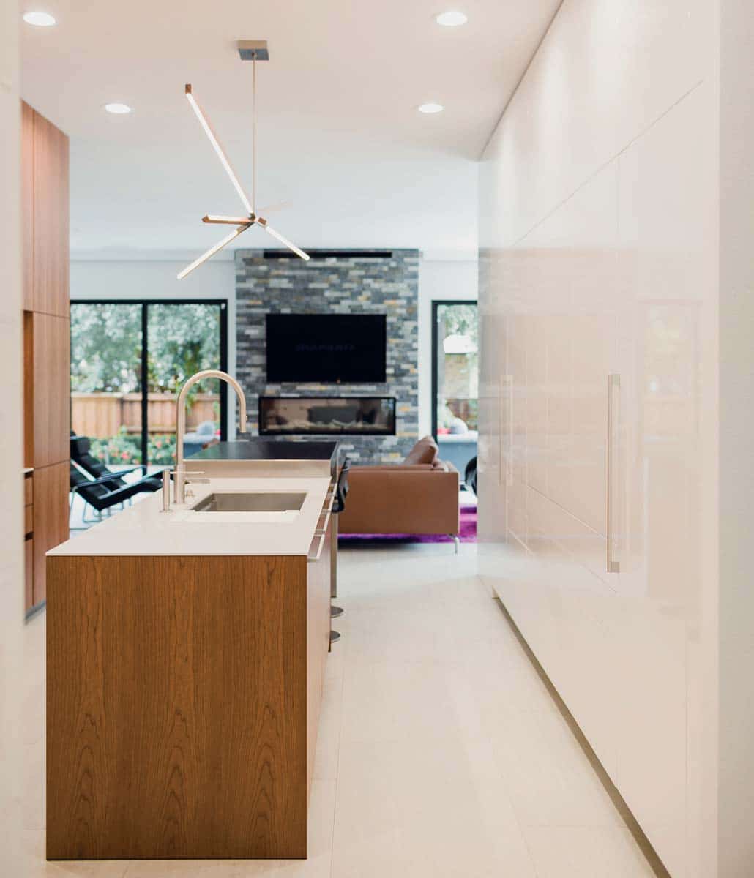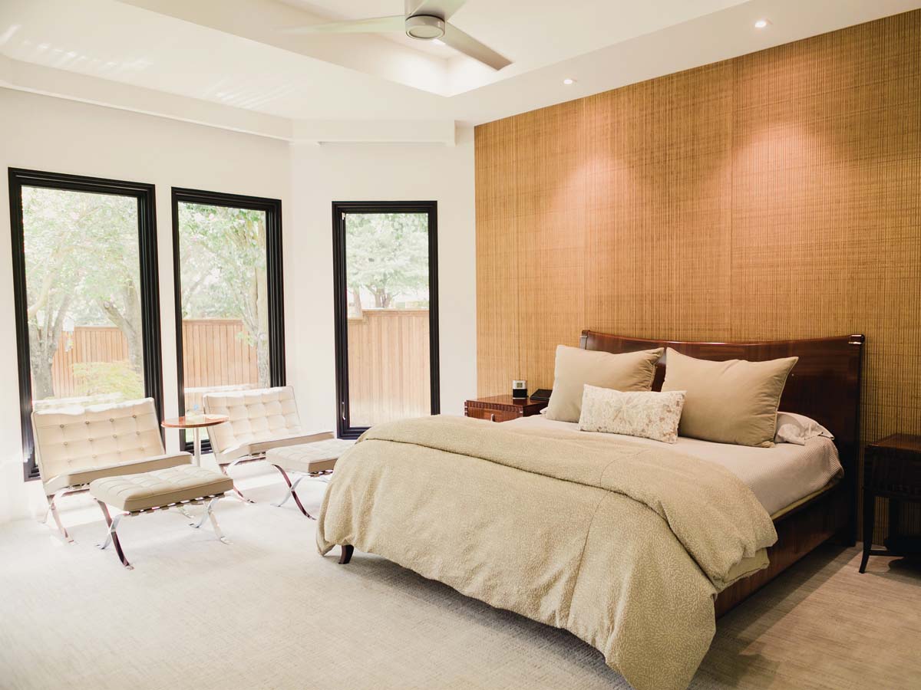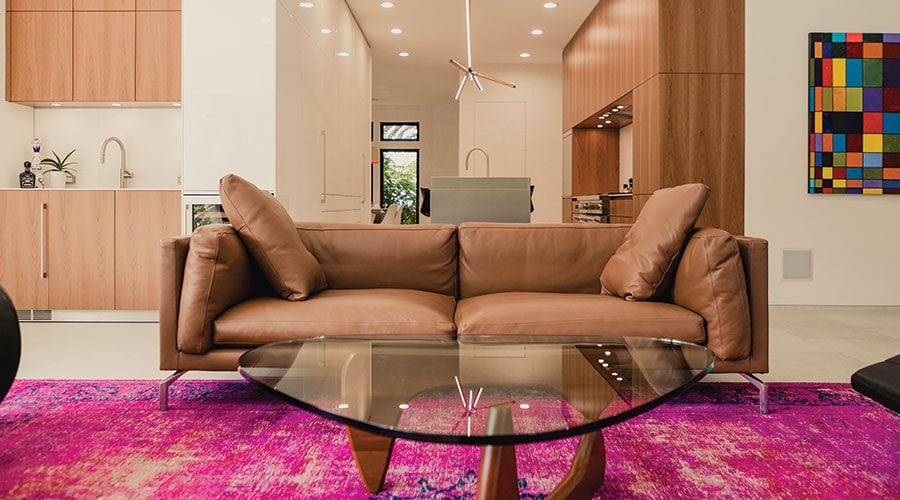
Vision Quest
John and Paula Connor went all in on a modern makeover of their Southlake home.
When John and Paula Connor purchased a half-acre lot in Southlake in the mid-’90s, the neighborhood was practically rural.
But even then, John wanted a house that didn’t look like those of his neighbors. “We didn’t want red brick, and we definitely didn’t want arches,” he says.
And hailing from the Northeast, he enjoyed the fact that he would live near the intersection of Yale and Columbia.
The then-newlyweds, who had been living in the Mid-Cities, found a builder and took the plunge.
“Modern always has been my aesthetic,” says John. “But around here, it wasn’t very popular.”
They did push for a more refined look: Corian instead of granite countertops, for instance. And since Paula preferred a more transitional look, they compromised on other things. “We didn’t have a lot of furniture, but we tried to buy quality things back then.”
In the remodel of their ’90s home in Southlake, walls came down and a new floating stairwell helped define the space. John and Paula Connor love mixing warm woods in with the new modern look. A custom front door and the wooden risers complement the simple grouping of Cassina armchairs upholstered in a warm tobacco leather. The abstract painting is by Dallas artist Chris Martin.
Fast-forward to 2017. Though the Connors had turned a barren lot into their little oasis with large trees and a beautifully landscaped backyard thanks to Paula’s green thumb, they were considering making a move. “We found an acre in Westlake that was everything we wanted: a sloped lot with nice views.” Skyrocketing property taxes in that area weren’t as attractive, however, so they sat down with a real estate pro to discuss their options. “In the end, we decided to go all in on this house with a remodel. We didn’t want a bigger home, but we wanted something better. This time, we wanted to do everything right.”
Their first meeting with the principals of Lambert Home helped set up a collaboration that fulfilled the dreams of the homeowners and also of a designer who harbors a love of all things modern but rarely gets to work in her favorite aesthetic.
“We had a friend who recommended Sarah Lambert, but honestly, when I looked at her work, I didn’t think she would be the designer for us,” says John, who admits he has strong opinions. “But at our first meeting, she immediately talked about the difference between modern and contemporary.”
Sarah Lambert, who works with her sister Katie and Don, their father, in the Southlake-based design-build company, laughs when she recalls their initial meeting.
“I could tell John was very skeptical. But once he defined what he liked, I told him I could give him what he wanted. Modern is my own personal aesthetic,” says Sarah. “It’s just not a look that we get asked to do very often.”
“It was the start of a very remarkable partnership,” says John.
“Sarah allowed me to push things once we decided to go all in on this design.”
The result is a home that’s more than 20 years old but feels fresh and, yes, modern.
The stage is set with a pivot-hung front door flanked by narrow skylights. John had the exterior repainted, and new windows throughout give the home a clean look.
Inside, walls were removed, but a custom-built floating staircase in the middle helps create flow. To the left is the minimal new dining room with a classic Saarinen Tulip oval table from Knoll and matching chairs upholstered in red leather. The Renata light fixture by Weplight is made of curved ash veneer and painted red on the inside. An unexpected touch is the handcrafted wallpaper from France, Épure by Élitis, made of woven raffia and pieces of paper sewn together. It begs for a closer look.
“It’s the first wallpaper Sarah showed me, and it was the perfect choice,” says John.
To the right is the formal living room, sleek in its simplicity but far from simple thanks in part to an art installation by Paul Villinski, a New York sculptor who arrived in late February to oversee the installation of a site-specific commission for the Connors. Katie Lambert had seen his work and thought it would be perfect.
The living room posed a design challenge with its 16-foot ceilings and an expansive wall that cried out for special treatment. The Connors didn’t want to put up art just to fill space, but were immediately drawn to the nature-inspired sculpture by Paul Villinski. John has an amazing record collection and ended up parting with some of his vinyl to provide Villinski material for a special flock of birds, each cut and shaped separately. The artist flew to Southlake in late February to deliver and hang the installation. Daisy and Butters are the couples’ golden retrievers.
Photo by Ralph Lauer.
After talking with the artist, John sent him a select group of vinyl records from his extensive collection. Villinski cut and shaped them into birds. He installed them individually on the wall of the living room, which features 16-foot ceilings, as if they were flying out from a vintage record player set up along one wall. On that record player, a duplicate of one John had during his childhood, is the first vinyl LP he ever owned, Big Hits (High Tide and Green Grass), released in 1966 by the Rolling Stones. It’s the ultimate piece of art for an audiophile whose media room is filled with state-of-the-art equipment and an enviable record collection. A quartet of Cassina leather armchairs from Design Within Reach and a pair of walnut-topped Aria side tables from Room & Board complete the simple and soothing design of this room.
The family room brings an indoor-outdoor feel to the home thanks to a wall of windows and sliding glass doors that allow access to the pool and patio. It also offers one of the home’s biggest surprises in the form of a vibrant and unexpected burst of color via a rug sourced at Southlake’s Empire Rugs. Its bold fuchsia palette contrasts nicely with the collection of leather furniture, including a pair of de Sede loungers. The stacked stone fireplace, inspired by a design John spotted in a magazine, also lends a cozy feel.
The room’s new design connects the kitchen and family room in a more functional and attractive way. With its galley-style layout, it’s compact by today’s standards, especially for a 4,000-square-foot home. But the couple find it perfect for their needs. It’s also an example of John pushing the designers to give him the unexpected. “We looked at some custom cabinets, but I wanted something different.”
They opted to go with a design from Bulthaup, the European kitchen system known not only for its sleek look but for highly functional design. Clutter is easy to manage as almost everything is stored in built-in closets and drawers.
The Connors opted for a mix of glossy white laminate and grain-matched cherry wood cabinets. A stainless steel extension off the island is a favorite place for casual dining.
The remodel included their master bedroom and bathroom, which now has a spalike vibe thanks to its reconfiguration. A custom walnut vanity warms up the space, and John again delights in the selection of details such as the Neolith countertops, Italian fixtures from Gessi and a slatted teak bench in front of the walk-in shower. The bathroom walls are also clad in slabs of Neolith, imparting a subtle sheen similar to hand-rubbed Venetian plaster.
The uncluttered master bedroom features a sculptural wall of Plyboo, linear bamboo panels, and offers a stellar view of the pool and Paula’s landscaping. His and hers walk-in dressing rooms offer personal touches such as special storage drawers for Paula’s collection of bracelets and mini closets for John’s amazing collection of Hermès ties. The water closet offers a subtle nod to Hermès, too, with tone-on-tone wallpaper.
While John was involved in every detail, Paula’s job as an international flight attendant for Delta had her on the road during the design process. “I was out of town, and she happened to be home when the Lamberts arrived with everything to set up the house. She was so amazed that she called me in tears when she saw the look come together,” says John. “After all these years, we still like to hang out together at the house. Now everything has a story.”
THE DETAILS
Design/build Lambert Home, 2787 E. Southlake Blvd., 817-251-0303, lamberthome.com
Frontdoor Pivot Door Company, pivotdoorcompany.com
Kitchen Bulthaup, 1617 Hi Line Drive, Dallas, 214-752-2000, bulthaup.com
Hardware, Fixtures Rick’s Hardware, 1202 Dragon St., Dallas, 214-736-8600, rickshardware.com Westside Kitchen & Bath, 5411 W. Lovers Lane, Dallas, 214-351-2020, westsidekb.net
Area rugs Empire Rugs, 1695 E. Southlake Blvd., 817-310-6363, empirerugs.com
Bamboo paneling Plyboo, plyboo.com
Tile installation Legacy Stone, 210 James St., Roanoke, 817-345-7644, legacystonetx.com
Sound system Starpower Home Theater & Audio Video, 1600 E. Southlake Blvd., 817-421-3300, starpower.com

