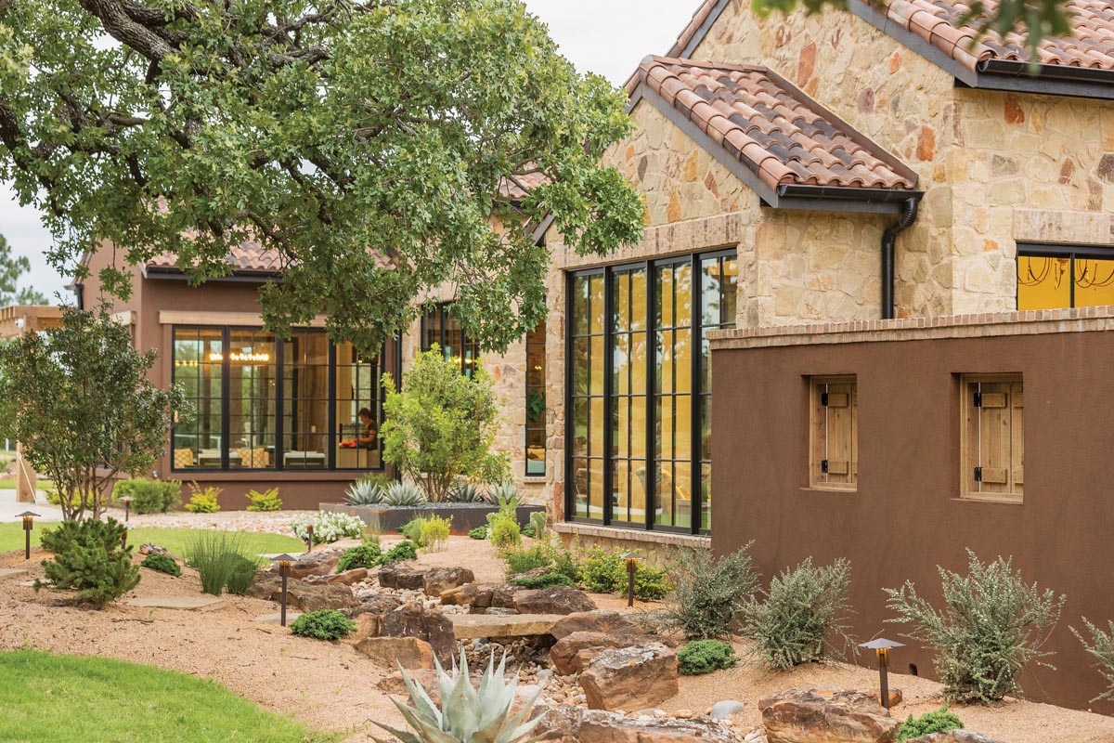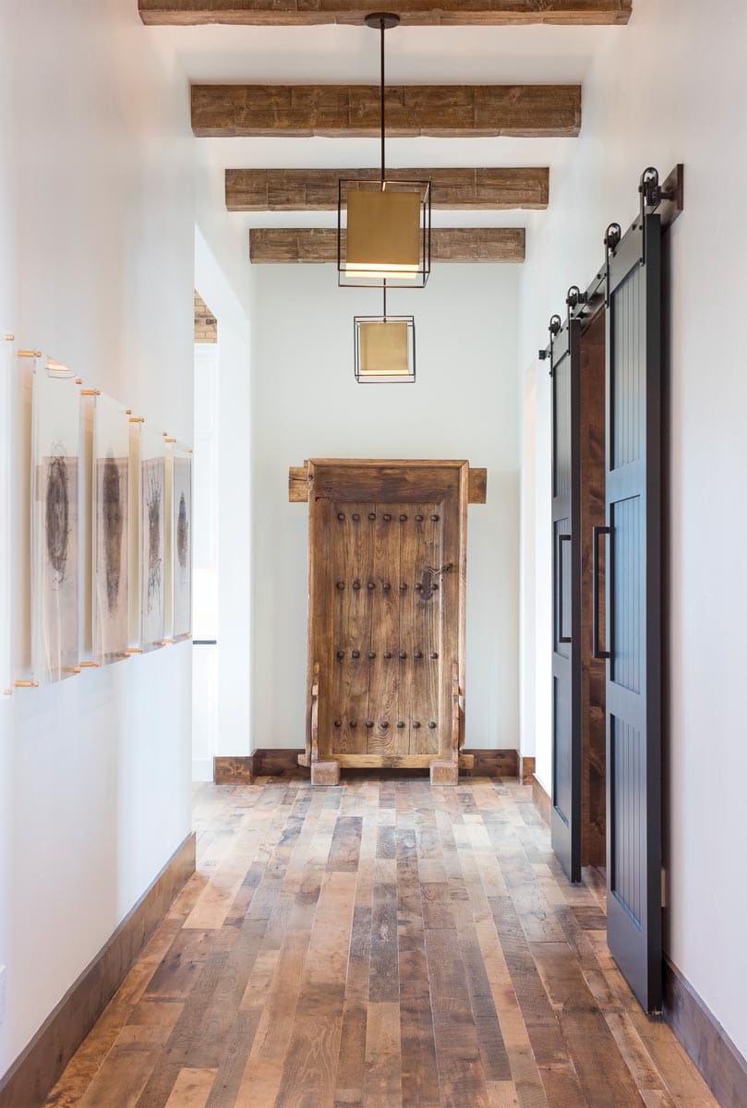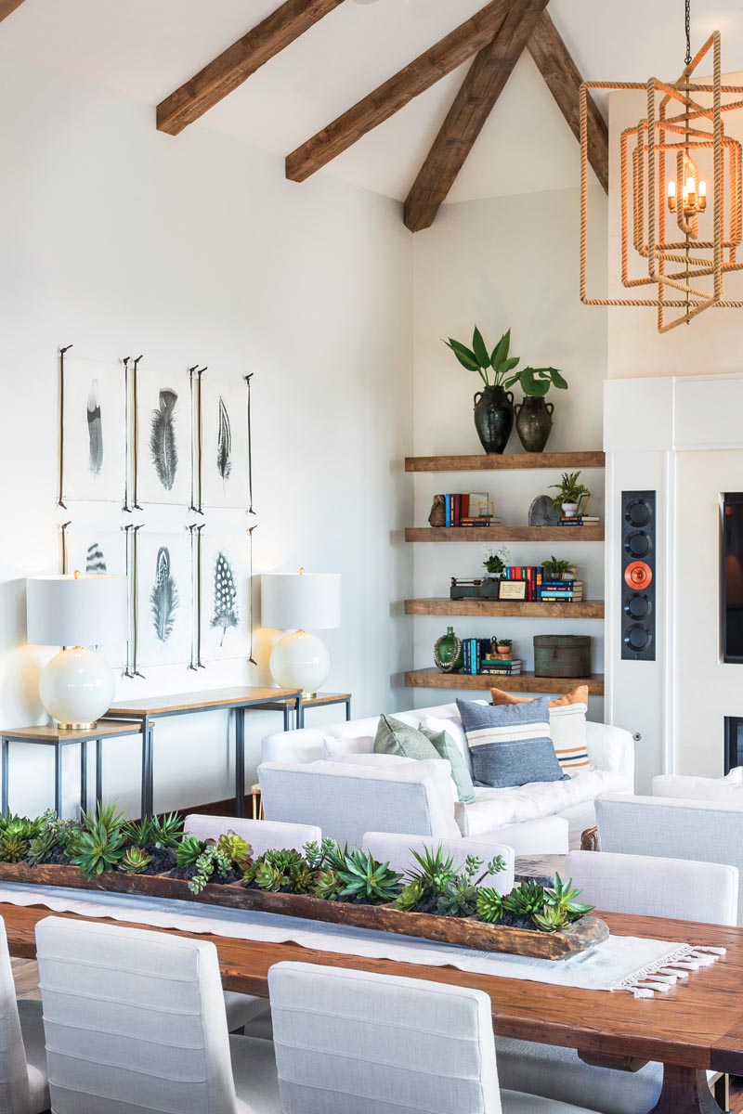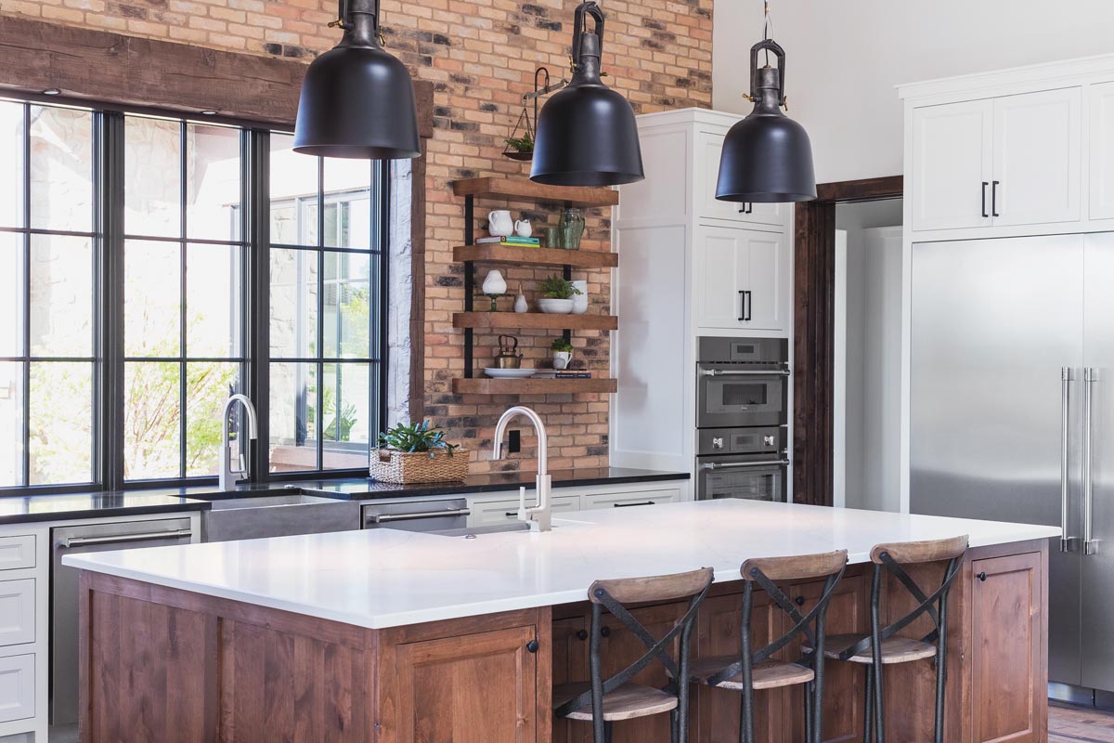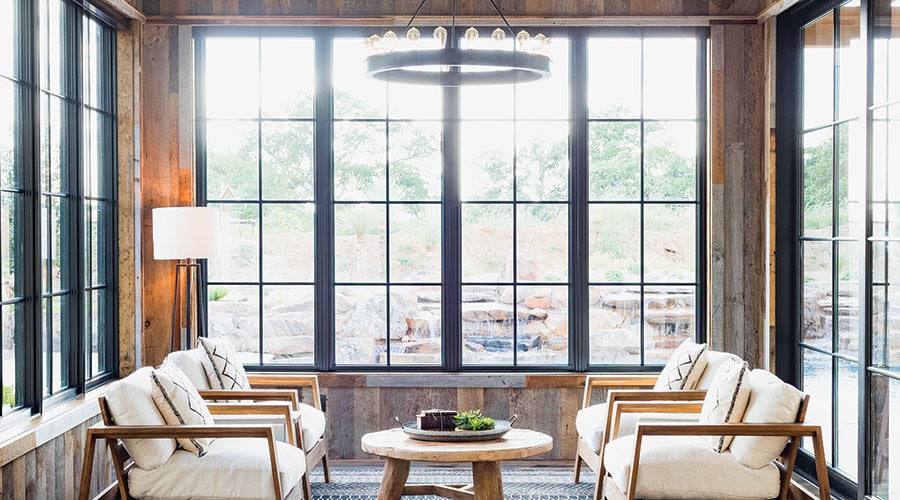
The Comfort Zone
By Meda Kessler
Photos by Jeremy Enlow
Vintage woods. Walls of windows. Lots of texture and neutral colors. New mixed in with the old. A Southlake couple crossed off all their wants in this hacienda-style home.
All it took was flipping through the pages of a magazine to turn a new-build house into a dream-home project. But first, Patty and Steve Dumler’s big adventure began with an equally big piece of property. When the Dumlers started their search for land, the then-Colleyville residents found it just 2 miles away in Southlake. The 15-acre lot on White Chapel Boulevard featured a large pond, old-growth trees and a multistory traditional brick home.
The Dumlers loved the site but not the house. “It was too big,” says Patty. “We wanted a single-story home and something less traditional.” While the retired couple worked on ideas for a new house on the site, they had to do a bit of remodeling to the old one to make it livable. They partnered with builder Frank Ritz of Colleyville-based Ritz Ventures to work up house plans. “We finally were at the point where it was drawn up, and we were ready to break ground when I happened to be looking at a magazine and saw the home that left me thunderstruck,” says Patty.
She set the publication aside for a few days, but couldn’t get the house out of her head and looked at the magazine again. The property that caught her attention was a 10,000-square-foot home built for a family of six, a lot more space than the Dumlers needed or wanted, but Patty loved the hacienda-style design. “I knew we could figure out how to scale it down.” When she told her husband that she wanted to change direction, he took it in stride. “I told her if that’s what she wanted, then that is the house we needed to build. And then we started over.”
The property’s makeover begins as soon as you turn off White Chapel Boulevard. Steve had the pond dredged and refilled, and a large berm constructed and landscaped along the roadway. A long paved driveway dotted with built-in LEDs leads to the new home, which now is sited amid some of the old-growth trees.
New landscaping by Top Cut Lawn and Landscape Services surrounds the house and pond, and includes drought-resistant plants — feather grass, cactus, lantana, yucca, agave, salvia — along with beds of decomposed granite, gravel, river rock and massive landscape boulders. The earthy palette complements the home’s stone exterior and the clay tile roof. Strategically placed landscape lighting ensures a subtle glow when the sun goes down.
Inside, the light-filled home is a comfortable retreat for the Dumlers and their three young Yorkies — Maggie, Merry and Millie. “I didn’t want perfection,” says Patty, who welcomed the chance to depart from her previous Old World style for the interiors. “We’re also all about comfort and, yes, the dogs are welcome on the furniture.”
Reclaimed wood floors from Fort Worth’s Bottega Design Gallery set the casual tone with their worn look, random-size planks and age “spots.” A natural stain adds a layer of protection but doesn’t detract from the wood’s blemished beauty.
Patty worked with Ragan and Oscar Aguilera of Sally Lynn Home to furnish and accessorize almost every room. “I met Ragan when she was in her original Southlake location. My nail salon I used was next to the store, and I became a regular shopper there.“
The Aguileras took their design and color cues from the materials: the floor, the brick accents, the wood beams, the black-framed windows. Open the massive entry door and you’re greeted with a spacious foyer that’s refreshingly uncluttered. Instead, your gaze goes directly to the outdoors, visible through the glass-and-metal French doors opposite the front entrance, and then to the artfully arched brick-faced barrel ceiling.
Long hallways extend from the foyer, with geometric pendants featuring gold-tone metal shades hanging from the beamed ceiling. Acrylic frames with gold hardware showcase black and white photographs of bird nests. An antique elm door, more than 100 years old, was salvaged from a small village in China and now serves as an impressive art piece. Behind the sliding black doors is Steve’s home office.
Long hallways, lit by modern square pendants with gold-tone metal shades, lead to opposite ends of the home: On one side are the private quarters for the Dumlers, along with a laundry/craft room and Patty’s office. At the end of the other hallway is Steve’s office, the great room with kitchen, living room and an enclosed sun porch that opens onto a poolside patio. Frank Ritz, the builder, calls the 5,000-square-foot home the biggest one-bedroom house he has ever built, although both offices can easily transition to guestrooms.
Since Patty likes to bake, she asked for a second, smaller kitchen to indulge her culinary pastime. With plenty of countertops to roll out dough and a refrigerator designed to hold multiple cookie sheets, it’s a primo space both for making cookies and for bird-watching thanks to a courtyard featuring plenty of feeders and a water fountain crafted out of a large boulder.
And whether it’s the teak chairs with plush cushions on the sun porch, the slip-covered sofas from Cisco Brothers in the living room (both covered in a stain-resistant performance fabric) or the Belgian linen throw pillows, comfort is key for the Dumlers. Large area rugs soften the hardwood floors, and a long custom-made dining table is conducive to large gatherings. Steve’s home office features a custom recliner handsomely upholstered and trimmed in nailhead, the perfect perch next to a fireplace.
Ragan Aguilera also added texture with custom touches, such as an antique ox cart used as a coffee table and a century-old door recycled from a small village in China and used as a sculpture at the end of one hallway.
A series of black-and-white art photographs are printed out on handmade paper and hung with leather cords in the living room.
The open-concept living room features a custom-made hand-distressed dining table topped with an antique Turkish dough riser filled with succulents. Slip-covered Cisco Brothers sofas are piled with plush Libeco Home pillows covered in Belgian linen. The floating shelves feature everything from antique Italian olive jars to a vintage iron hat box. The feather photographs are printed on handmade paper and hang between leather cords. Aguilera chose an oversize jute-covered chandelier from Sally Lynn Home to balance the vaulted ceiling.
While the abundance of windows (and a couple of strategically placed skylights) allows for lots of natural light, automatic shades also make sure the sun doesn’t heat up the house in the warm months. And what you don’t notice is the home’s “smart” factor, energy-saving lighting and other technology.
The Dumlers have been in the home for four months, and there’s still tweaking to be done inside and out. But the puppies enjoy having the run of the main house, as well as taking long walks on the property. The sunsets are breathtaking, and Patty makes sure she throws out some food each evening for the fish and turtles that populate the pond. “We’re thankful for those who saw our vision and helped make this home — so full of light and so interesting to us — happen,” says Patty. “We really feel comfortable here.”
THE DETAILS
Builder Ritz Ventures, ritzventuresdfw.com
Smart home technology James Westbrook, Bravas, bravas.com
Landscape and outdoor lighting Top Cut Lawn and Landscape Services, topcutdesigns.com
Furniture and decor Sally Lynn Home, sallylynnhome.com
Flooring and tile Bottega Design Gallery, bottegadesigngallery.com
Lighting fixtures Lighting Etc., light-etc.com
Appliances Ferguson Bath, Kitchen & Lighting Gallery, fergusonshowrooms.com
Hardware Rick’s Hardware, rickshardware.com


