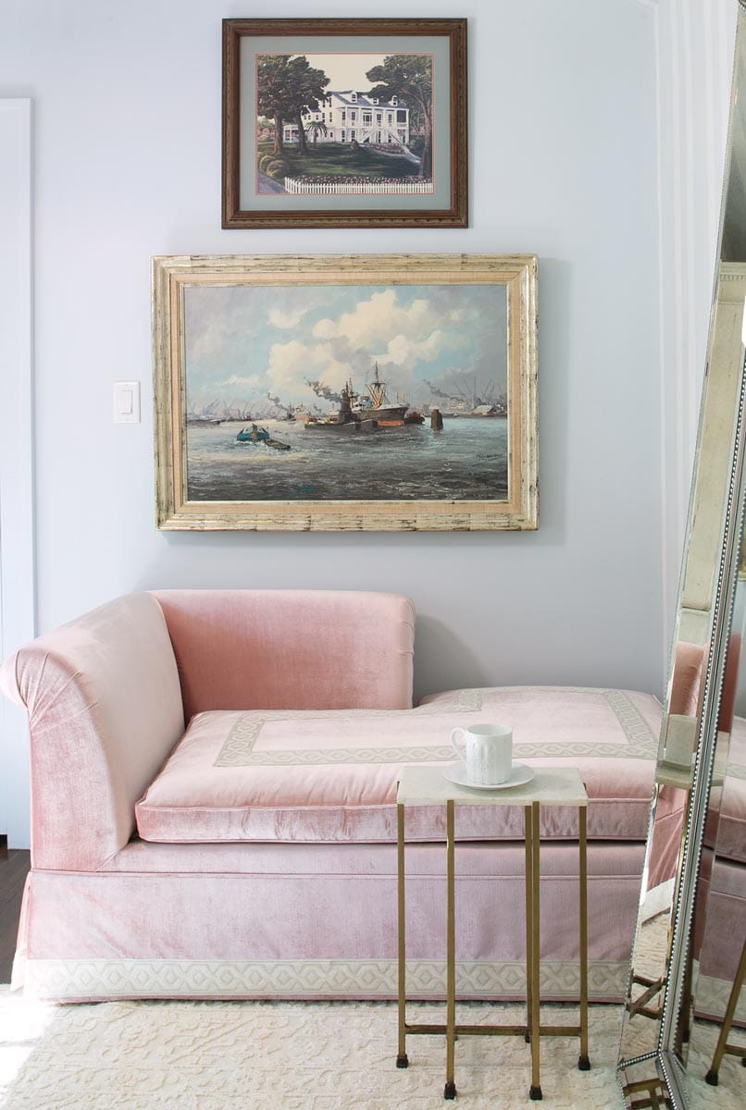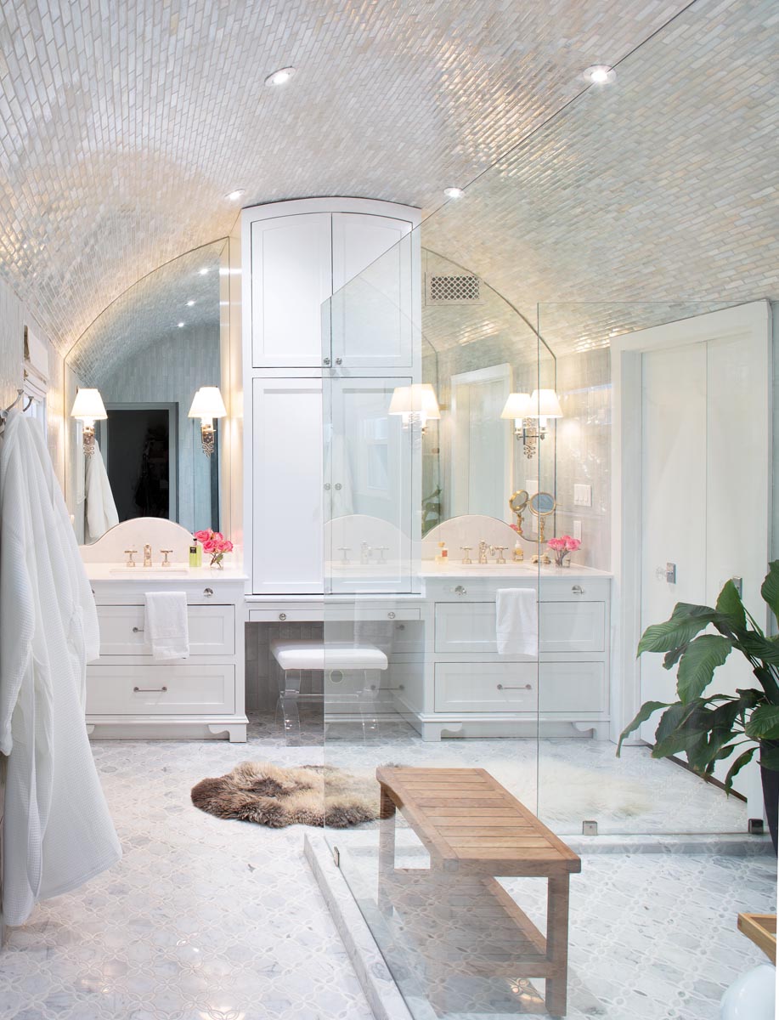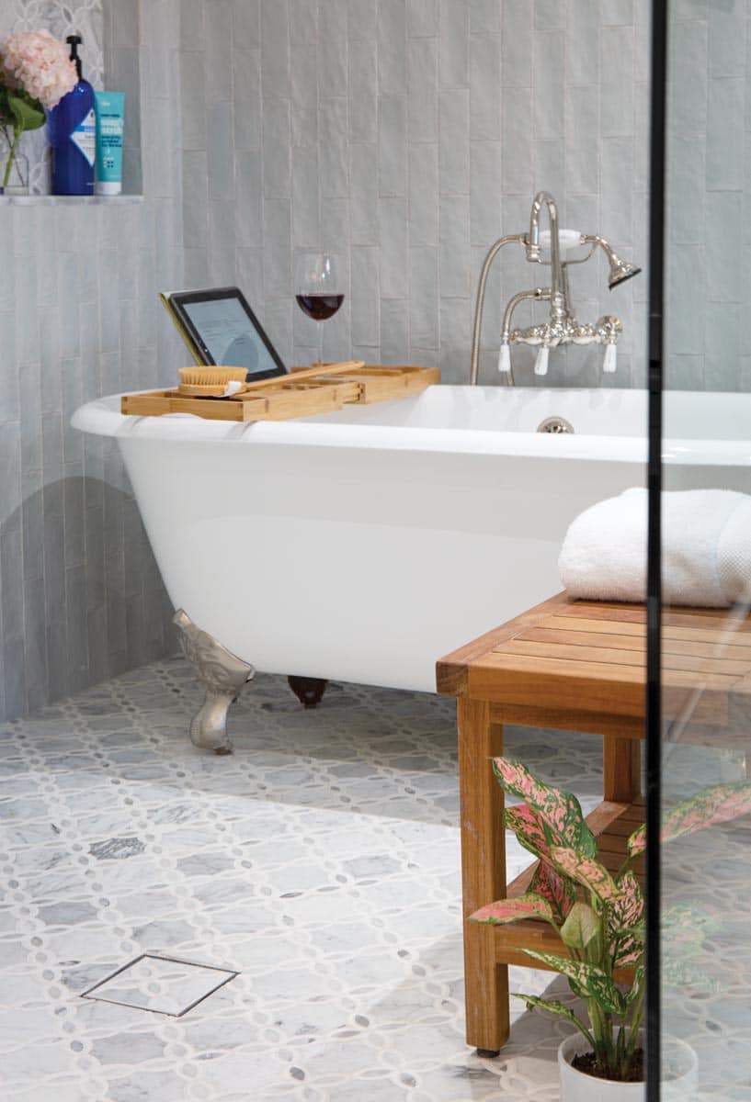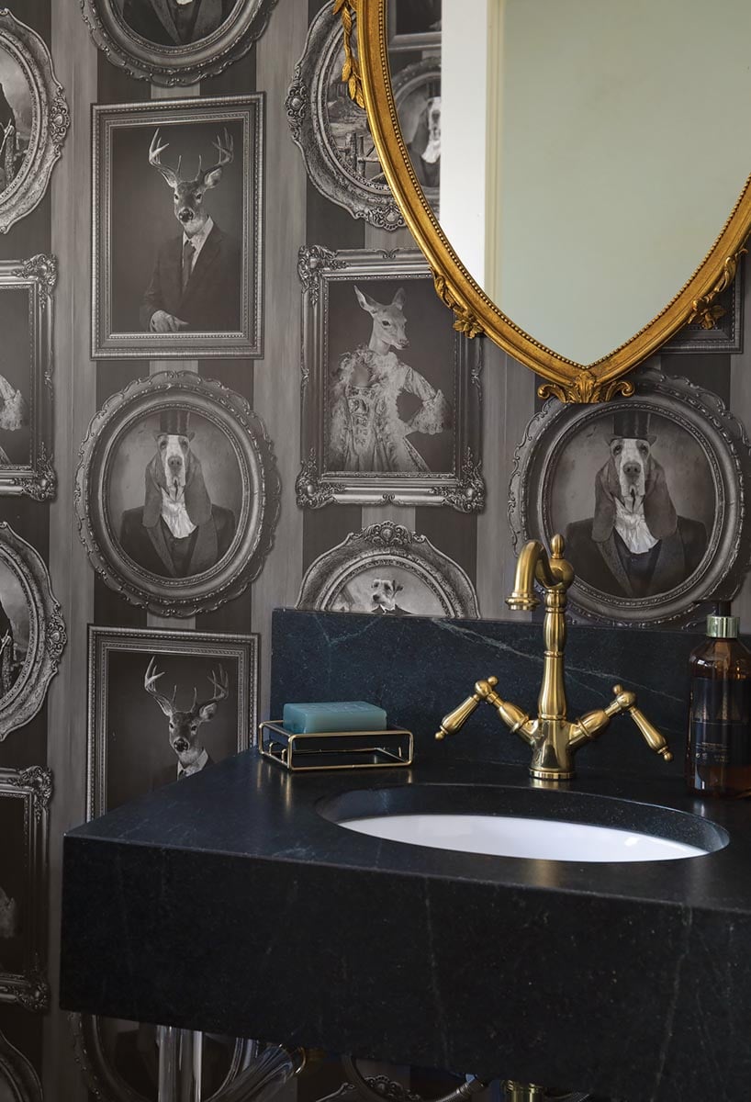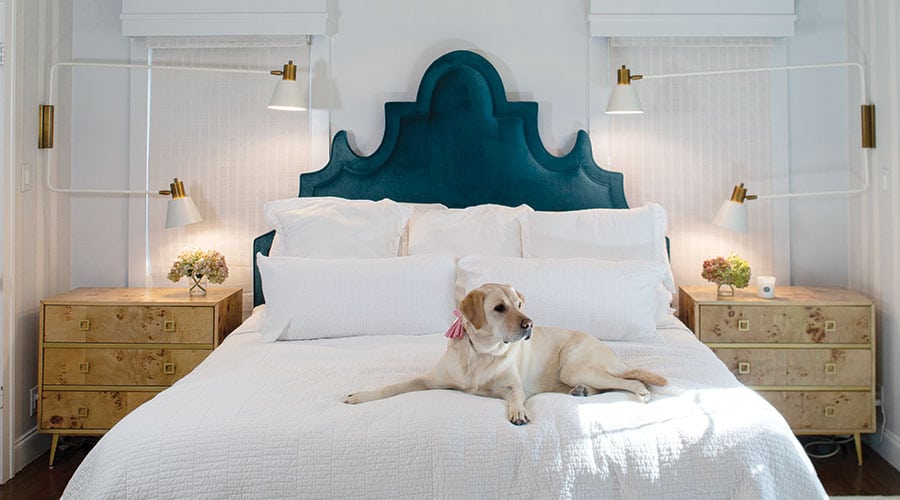
Home Suite Home
By Meda Kessler
Photos by Ralph Lauer
A luxe bedroom and bathroom makeover in a 1950s ranch house gives this traveling couple a reason to stay put. And, yes, the dog approves, too.
Katy Abraham was casually watching a show on HGTV and thought something looked very familiar.
“I then realized the neighborhood was in Fort Worth, and that the show host was from here, too,” says Abraham, who’s the owner and chief executive officer of Construction Cost Management.
Designer Grace Mitchell knew that Sunny Mae holds a special place in the heart of owners Katy and Joe Abraham. The couple lost a pair of 14-year-old pets, a yellow Lab and a Lab mix, a few years ago. They adopted Sunny from Texas Sporting Breed Rescue, and she has the run of the bedroom and the rest of the house.
The show was Grace Mitchell’s One of a Kind, a home renovation program starring the Fort Worth-based interior designer, which premiered in 2018. Mitchell’s popular blog, A Storied Style, and her design work published in national magazines such as Better Homes & Gardens and House Beautiful caught the eye of HGTV executives. Mitchell’s goal is to capture the spirit of her clients — what they love to do, their history, what’s meaningful to them — in her design work.
Katy knew Mitchell was the right person to remodel the bedroom and bathroom she shared with her husband, Joe, in their 1950 ranch house. High school sweethearts, the couple share the two-story ranch-style home that they purchased in 2004. Only the second owner, she did some early remodeling, including the kitchen, with the help of her father.
“Sharing a tiny bathroom with Joe was especially a challenge,” says Katy. “I like my products, and they take up a lot of room, which isn’t good when you have one sink and not a lot of counter space.” Their bathroom also was the only one on the first floor. “I had a couple of contractors give us bids, but they all wanted to expand the footprint of the house.”
Katy approached Mitchell, who brought her design team in for a consultation. Mitchell thought the project could be done without changing the exterior walls. “She’s the one who suggested we apply to be on One of a Kind, although she told us she couldn’t guarantee that we’d be chosen.”
After going through the lengthy interview process, the Abrahams learned in May 2019 that they had been selected. That was the good news. The tricky part was that they were given two weeks to vacate their home for the estimated 60-day renovation. In September, Katy and Joe packed up their belongings and Sunny Mae, their yellow Lab, and and temporarily moved in with Joe’s mother.
The televised reveal of the project aired last January and, as with any unveiling, it’s fun to watch wide-eyed homeowners ooh and aah their way through the front door and see what magic has happened inside their home. The episode, titled “Five-Star Before and After,” was a nod to the Abrahams’ love of travel and all the hotels they’ve stayed in over the years, their sense of humor and their love for their dog. The couple got their wishes for an updated bedroom and bathroom plus a couple of bonuses.
“Our television room is where we spend most of our time,” says Katy. It had wood paneling and not a lot of personality. Mitchell and her team painted the wood and the dull brick fireplace white, refreshed the furnishings and added custom portraits of Sunny.
“We board her at Camp Bow Wow, and the owner accompanied her and the photographer to different locations around Fort Worth,” says Katy.
An unused side porch became a powder room with whimsical wallpaper featuring dogs and deer in Victorian-era dress, eye-catching dark gray ceramic floor tile and a black granite sink with brass and acrylic accents. Mitchell apparently had been saving the paper for the perfect clients.
But the makeover truly shines in the couple’s personal quarters. In the bedroom, a newly vaulted ceiling covered in a subtly striped Schumacher wallpaper opens up the space. Benjamin Moore Silver Cloud — a soft blue — picks up the neutral tones of the wallpaper. Unexpected touches include the use of two vintage metal domes as oversize pendant lights and a custom velvet Sophia bed from My Chic Nest in a bold jewel tone. Double-armed sconces from Rejuvenation swing out over Katia chests from Safavieh.
The wow factor ramps up in the bathroom with its barrel ceiling and spacious wet room featuring a claw-foot tub and shower. The tile, including a shimmery mosaic used on the ceiling, is from Bottega Design Gallery. His-and-hers sinks with custom-cut mirrors from Champion Glass & Mirror are separated by built-ins that include a vanity for Katy with plenty of storage for her cosmetics and personal items. A door leads to a small room containing the couple’s closet and a water closet.
Katy says they were truly astounded by the changes and Mitchell’s attention to detail and her personal touch. “It was so much more than we expected and went beyond our hopes and fit our budget,” says Katy. “We told Grace that next up is our kitchen.”



