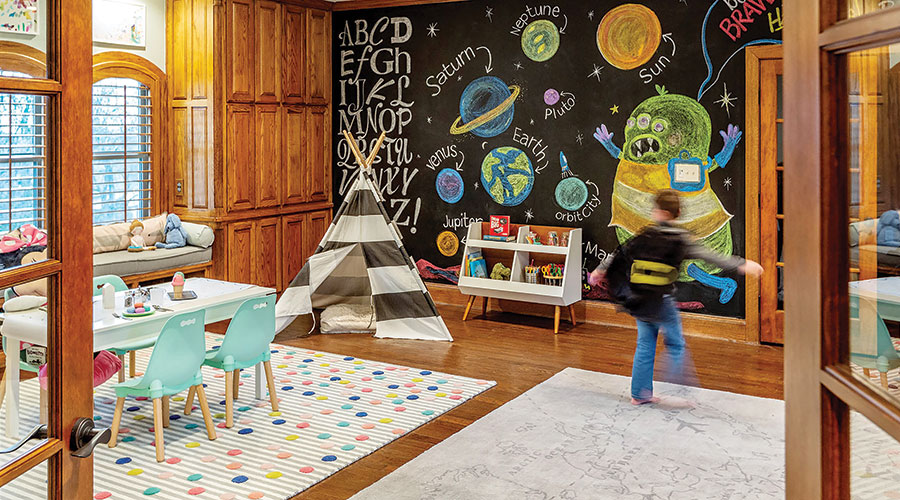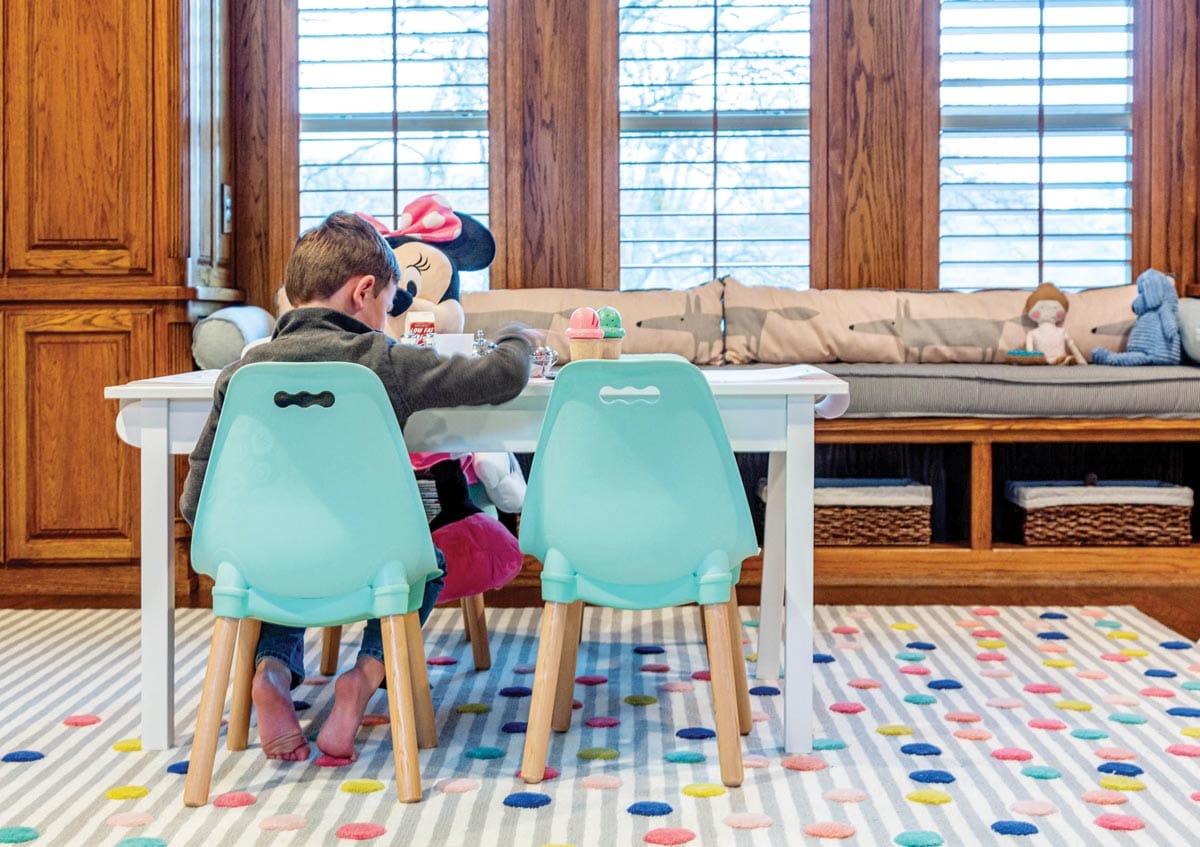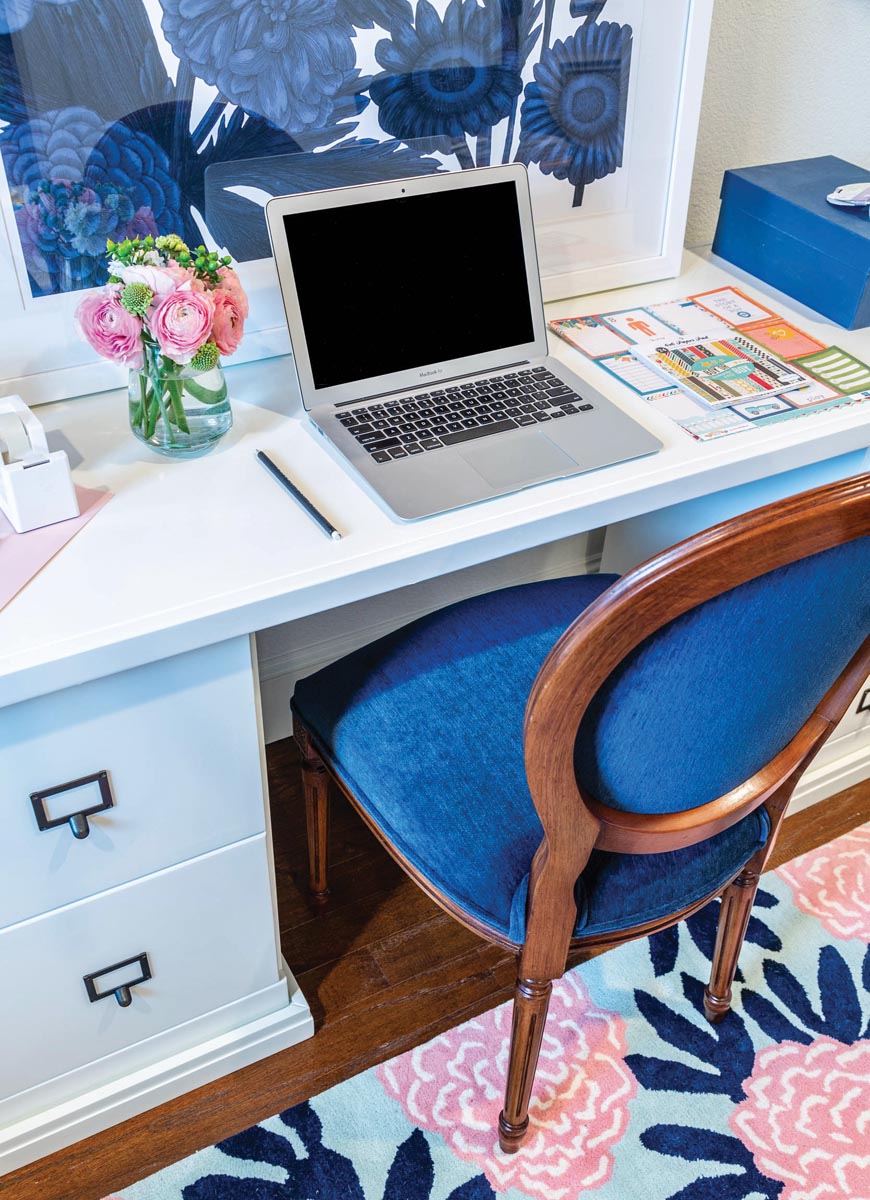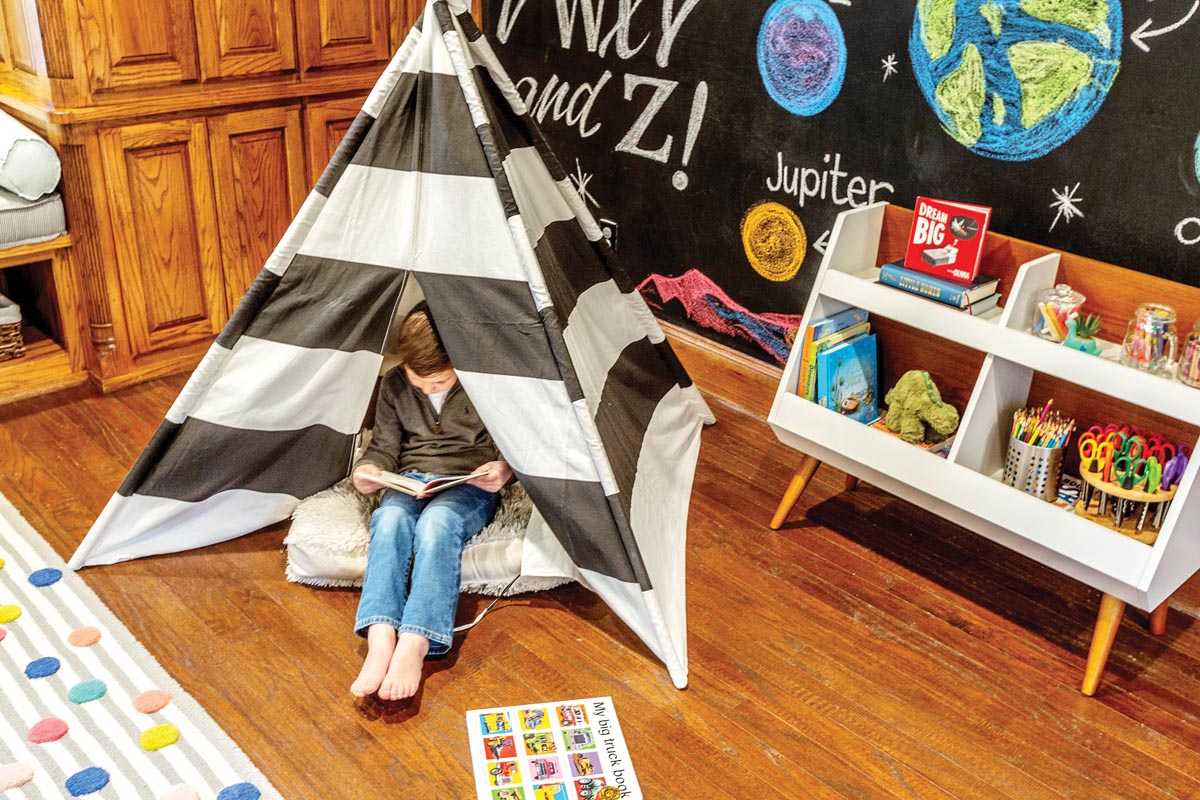
Child’s Play
By Babs Rodriguez
Photos by Gary Logan
A sunny room filled with opportunities for fun and games is designed to keep mom happy, too
There’s a lot to love about Joseph and Melissa Fitzwater’s 5,500-square-foot Hawthorne Park Estates home in Fort Worth.
When they bought the house, the couple was attracted to its limestone-clad exterior, a broad porch overlooking the sloping front lawn and, of course, the four bedrooms and five-and-a-half baths just right for their growing family. But four years ago, with two children then under the age of 5 and a third on the way, the feature of the home that immediately won the hearts of the young parents was an 850-square-foot addition above the garage.
“That is what sold us on the house,” says Melissa. “We decided it would be an awesome playroom because of how sunny and open it was, but also because of all the built-in storage.”
Used as an office by the home’s previous owners, the space is flanked in wood shelving, cabinetry and two long window benches. The hardwood floors are also oak. For the Fitzwaters, who relocated to Texas from Birmingham, Alabama, the room answered their first priority: making the kids comfortable in their new home. “I wanted to get them settled and squared away as soon as possible,” Melissa says.
She searched online for a designer to help her furnish the children’s bedrooms and transform the utilitarian space. Projects featured on the Paxton Place Design website spoke to Melissa’s aesthetic, and the Fitzwaters hired the firm’s owner, interior designer Stacie McCans, and her associate Jessica Schmidt.
“The space functions as an almost separate wing of the house,” designer Schmidt says. “All the existing storage made it ideal for a playroom, and it also has a little alcove perfect for Melissa’s craft room.” Being able to have her own spot for creativity (she likes to scrapbook and also does needlework) made the homeowner especially happy. “I really wanted a room to myself where I could store all my supplies,” she says. “The bonus is I can be in there doing my thing and still have an eye on the kids.”
The Fitzwaters chose not to paint the oak built-ins. “We had custom shutters made in the same wood stain as the cabinetry to pull the room together and not break up the space,” Stacie says. “We painted the playroom walls a soft hue for a sense of calm.” To complement the Sherwin-Williams Comfort Gray, the ceiling was painted Benjamin Moore Vanilla Milkshake, a warm white.
Rugs softened the expanse of hardwood floors. A navy, pink and aqua floral Caitlin Wilson design that Melissa chose for her crafting area inspired the project’s design palette — a sophisticated take on pinks and blues.
Furniture that arrived with the Fitzwaters includes a much-loved Pottery Barn Kids play kitchen and a PB white table that the design team accessorized with turquoise blue chairs. They also added a squishy beanbag chair to the seating mix. The built-in window seats with custom cushions and Mr Fox pillows from Scion serve as cozy reading perches, as does a teepee from Crate&kids.
The bright three-dimensional dots on the Crate&kids Sprinkled Stripes wool rug add texture and fun beneath the workstation in the center of the room. The worldly Map Rug features planes and dotted flight lines. “The rugs really brought the space to life,” Melissa says. Artwork supplies its own share of good drama. The Fitzwater children were asked to create six original works, which the designers framed to hang above each of the windows.
But the splashiest statement space resulted from keeping the chalkboard of the former occupants but re-envisioning it for the kids courtesy of sign painter and artist Don Smith and retro poster designer Ashley Moran, as chalk is not Smith’s usual medium. Other than shipping delays, the project came together with ease, Jessica says. “Melissa gave us a lot of freedom to do what we wanted to do to combine fun and functional.” And Stacie met her goal to merge classic with child-friendly by making all the smile-inducing elements pop. She says, “We wanted the bones of the space to be serene so the fun elements would shine.” The result says happy family. Melissa and her husband feel as comfortable in the space as the kids do. “Everyone plays on the floor at some point.”
THE DETAILS
Interior design Stacie McCans and Jessica Schmidt, Paxton Place Design, paxtonplacedesign.com
Chalkboard art Don Smith, Don Smith Signs, donsmithsigns.com and Ashley Moran, instagram.com/chumpontherun
Craft room furniture Ballard Designs, ballarddesigns.com
Craft room art Simple Things Furniture Company, simplethingsfurniture.com
Custom shutters The Shutter Shoppe, theshuttershoppedfw.com




