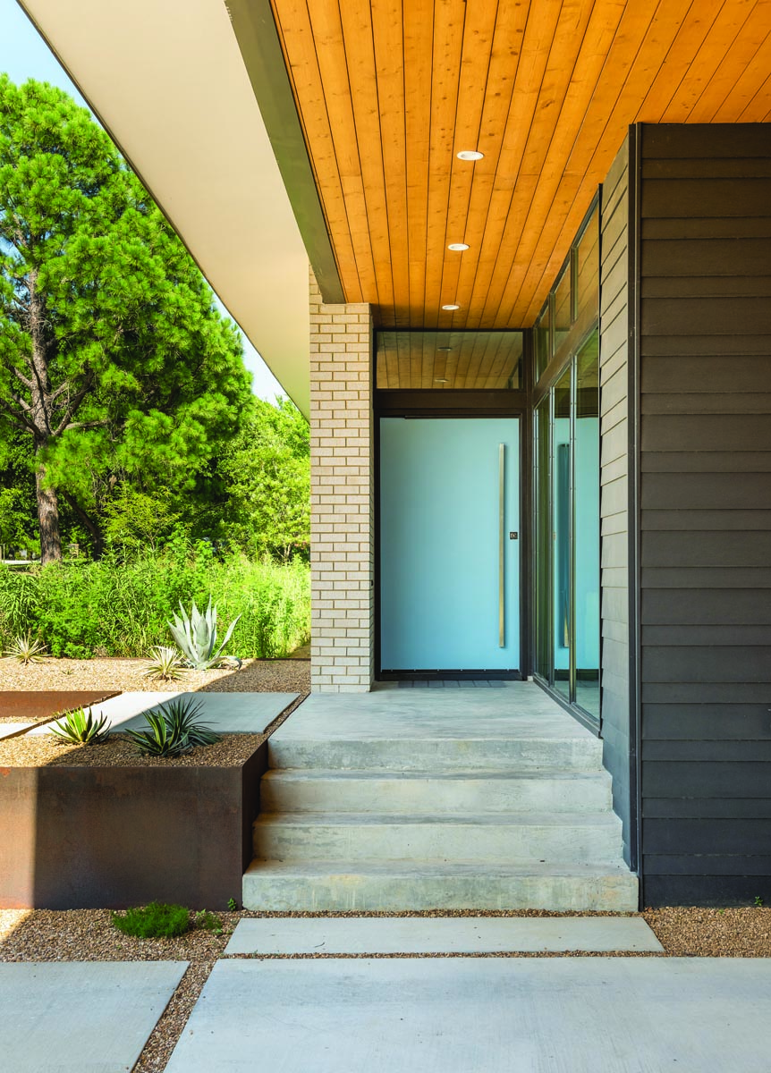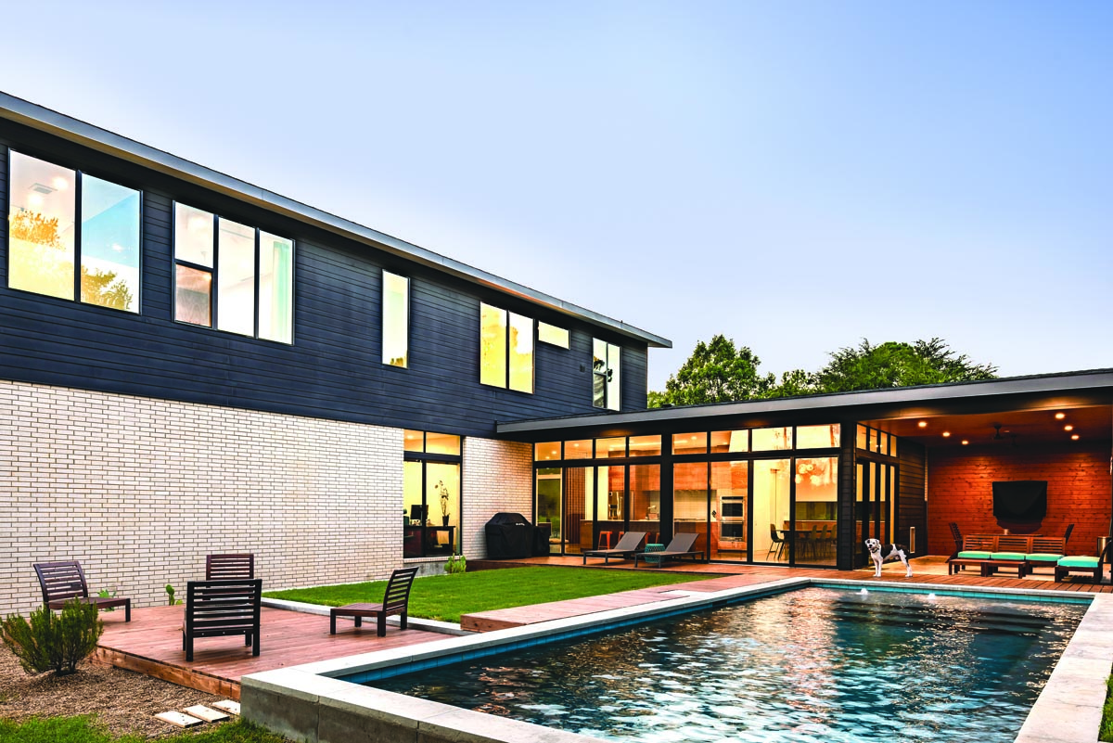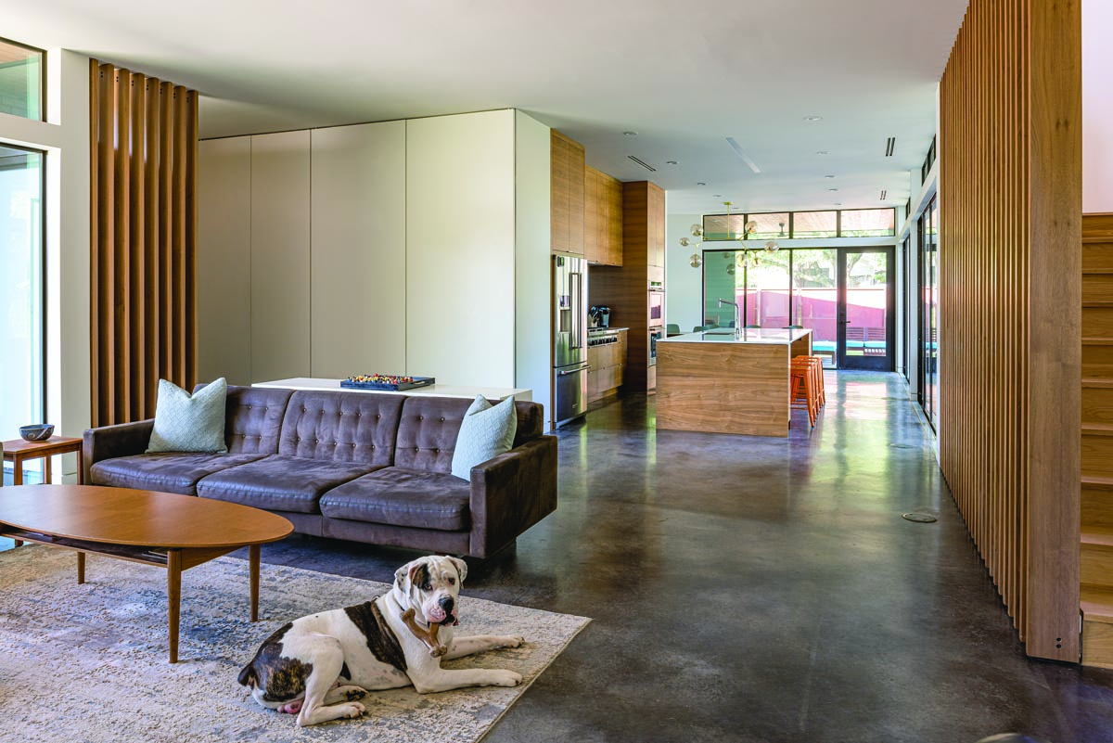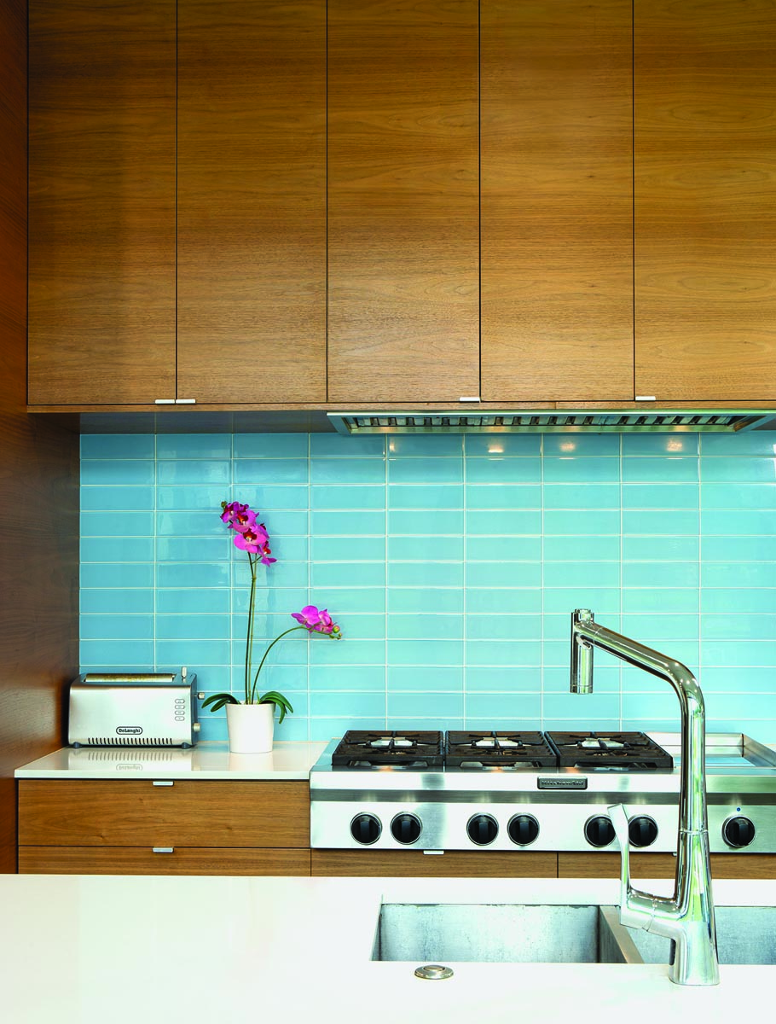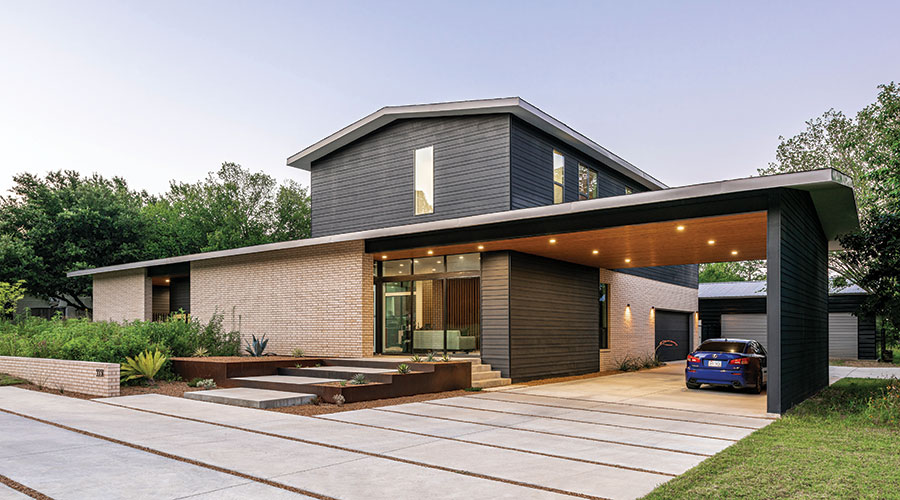
Minimal Design, Maximum Function
By Meda Kessler
Photos by Robert Tsai
Jonathan and Sarah Oltmann’s Grapevine home was built from scratch on an empty corner lot, yet some of their neighbors have thanked them for what a wonderful job they did with the “remodel.”
“Since one of our goals was to have a modern house that fit in with the more traditional homes around us, we take that as a compliment,” says Jonathan.
Maybe it’s the traditional shingled roof and the expanse of cream-colored brick, a shade the next-door neighbors later mimicked on their own home. However, it’s the myriad details inside and out that set the 3,400-square-foot house apart from everything else on the street.
It starts with the mailbox, a playful design as opposed to the masonry styles that line the street. The driveway is composed of large concrete slabs leading to a distinct and spacious porte-cochere with its stained pine soffit and built-in lighting.
That brick used on the exterior is more of an elongated style, a nod to the midcentury modern details the Oltmanns wanted. A closer look reveals that the Hardie board siding, painted a deep charcoal, is made up of two sizes.
The landscaping includes drought-hardy agave and other plants in the decomposed granite beds leading up to the front door, along with a large bed of sunflowers separating the turf grass from the home. (Jonathan did the landscaping himself and also helped install the steel edging that lines the steps leading up to the front door.)
And aside from the large floor-to-ceiling windows in the living room, there’s only a short strip of horizontal glass breaking up the brick facade and a small vertical window in the upstairs. But once inside and also in the backyard, you see the home’s thoughtful design — a collaboration between homeowners and architects — at work.
The Oltmanns, he’s in the building industry and she’s a physician, moved to Grapevine from North Dallas seeking a strong school system for their two boys and a central location for their work commute. They initially rented to get the feel of the area before they found the empty corner lot in August 2014.
“We had a design in mind,” says Jonathan, noting that Sarah liked a midcentury modern look and feel. “But we wanted to bring in an architect who could make that vision happen.”
Jonathan liked the work of Far+Dang, a Dallas-based firm founded by Bang Dang. Both he and partner Rizi Faruqui once worked for noted architect Gary Cunningham; several of their projects can be found in the Urban Reserve neighborhood of East Dallas. The architects, in turn, connected the Oltmanns with Randall Patterson of Mockingbird Builders.
“I’m not as a picky,” says Sarah, “but it’s always been a dream for Jonathan to have a custom home.”
Included in their wish list was that understated facade, which also allowed for a lot of privacy. While passersby can partially see inside the living room, they’ll usually catch a glimpse of which movie the Oltmanns are watching or of Carl and Bruce, the family’s pair of Valley bulldogs, who also like to people-watch from the big window.
Inside, the house functions for a busy family — stained concrete floors, solid-surface quartz countertops — but offers many design details that make it unique.
The first floor is the heart of the home, with a living area that doubles as a media room. The fireplace, with its minimal cold-rolled steel panels and mantel, was inset to allow the flatscreen to be placed at optimum viewing level.
The kitchen sits between living and dining rooms. A spacious island allows the kids to spread out their homework or acts as a buffet for parties or family gatherings. The design is meant to create a natural flow where guests move easily back and forth from the dining table to living room.
An expanse of sliding glass doors leads to a covered patio and the pool and connects the outdoors to the interior even when they’re closed. A generous overhang keeps rooms cool.
An eye-catching wall of walnut slats faces the stairway to the second floor, a project that Jonathan says was an engineering and design challenge mastered by the builder. “Each slat is composed of plywood, metal plates and walnut veneer to ensure everything was straight. It cost us time and upped the budget, but it was worth it.”
Upstairs, the boys’ rooms are identical except each got to pick their wall color. There’s also a separate TV/playroom. “I didn’t want them to be sequestered in their bedrooms,” says Sarah.
Sarah and Jonathan’s suite is a minimalist sanctuary with a bedroom featuring a wall of built-in walnut cabinetry. The bathroom features a wet room of natural marble and smoky gray glass tile. The exclamation points throughout are the windows.
“We wanted a treehouse feel in the shower,” says Sarah. “You feel connected to the outside whether it’s a sunny day or moonlight.”
That was key for Jonathan, too. “The amount of natural light is incredible no matter the time of day.” He points out how the sunlight rakes down the stairwell and, at a certain time of day, mimics the steel handrail.
“Nothing was designed with resale in mind,” he says. “This is our forever home.”
THE DETAILS
Architects Rizi Faruqui and Bang Dang, Far+Dang, faranddang.com
Builder Randall Patterson, Mockingbird Builders, mockingbirdbuilders.com

