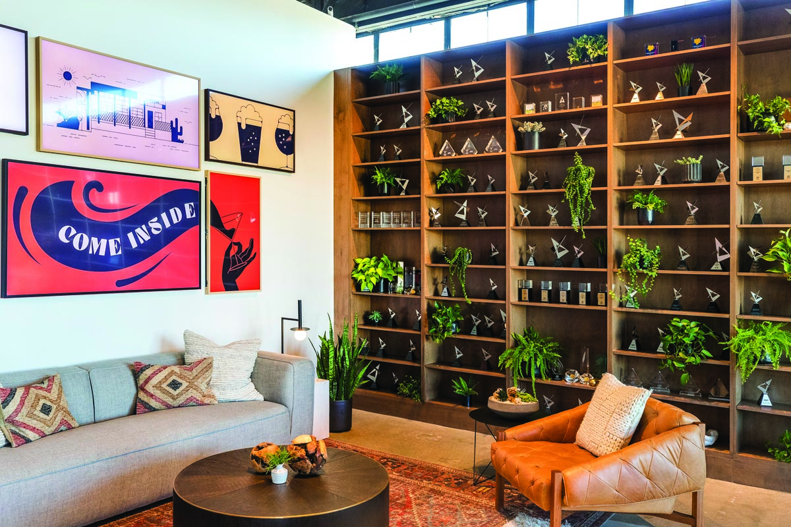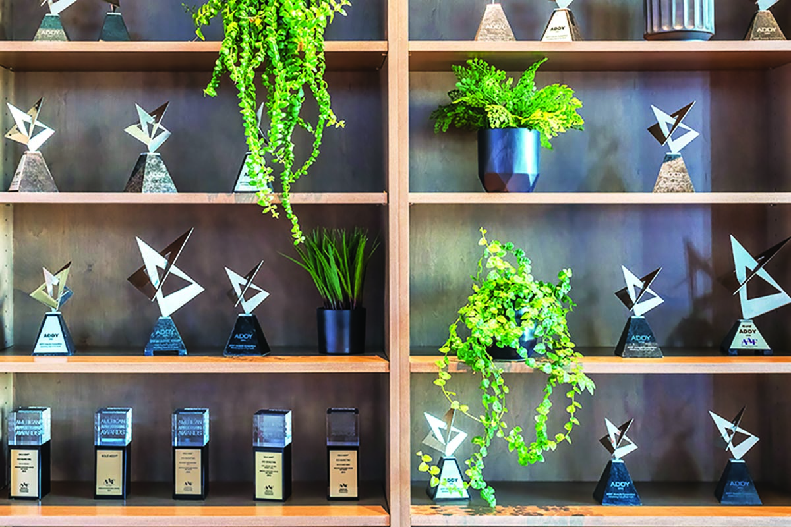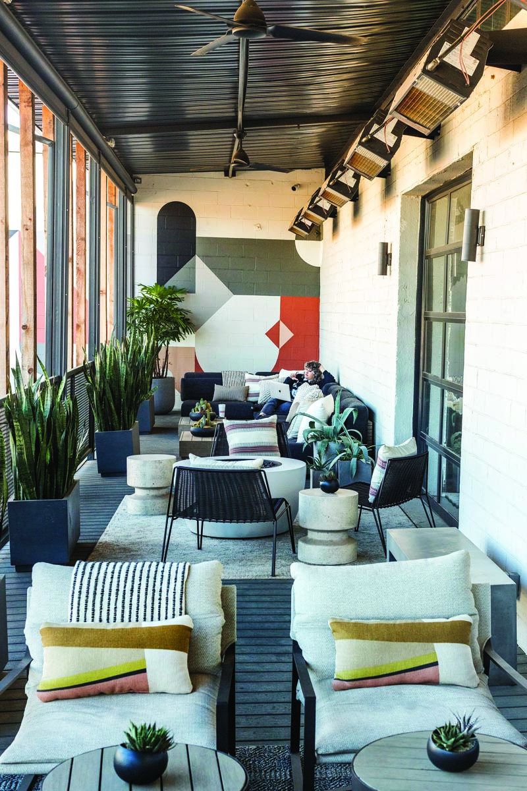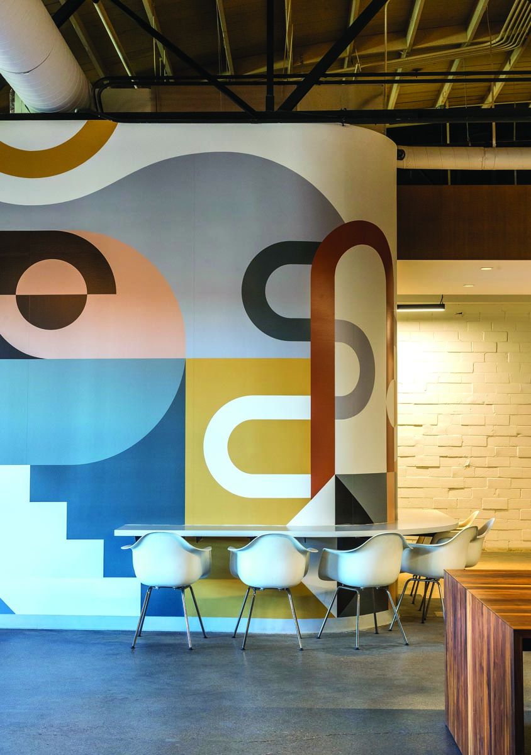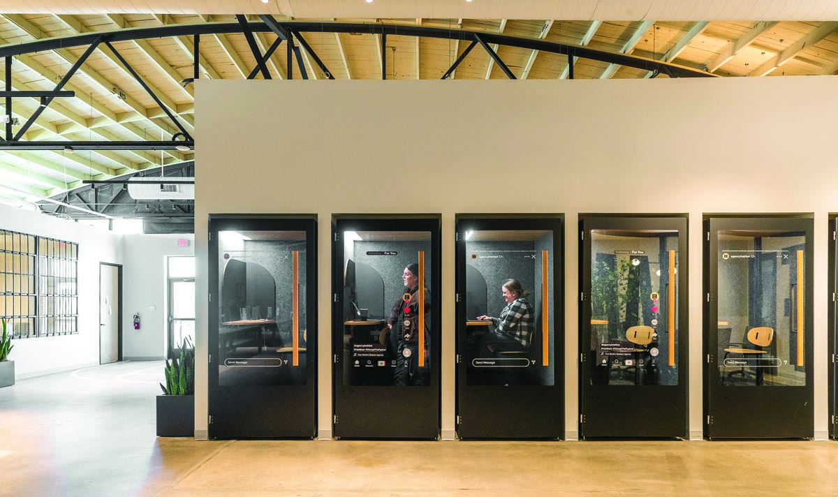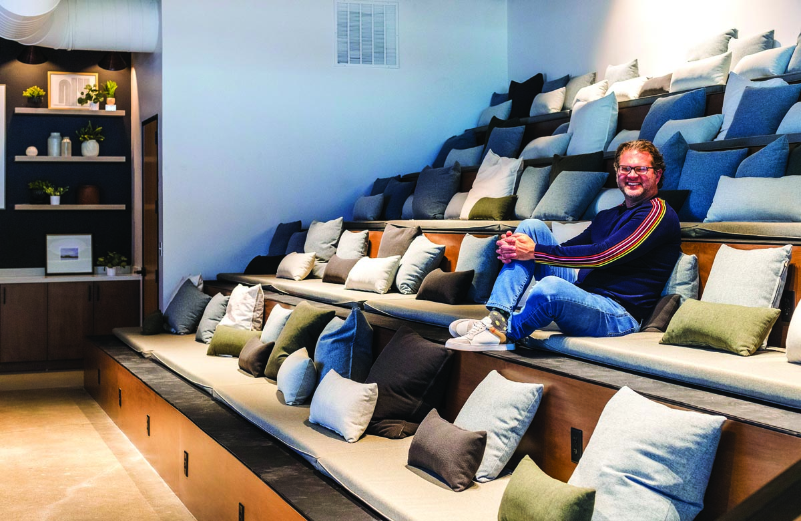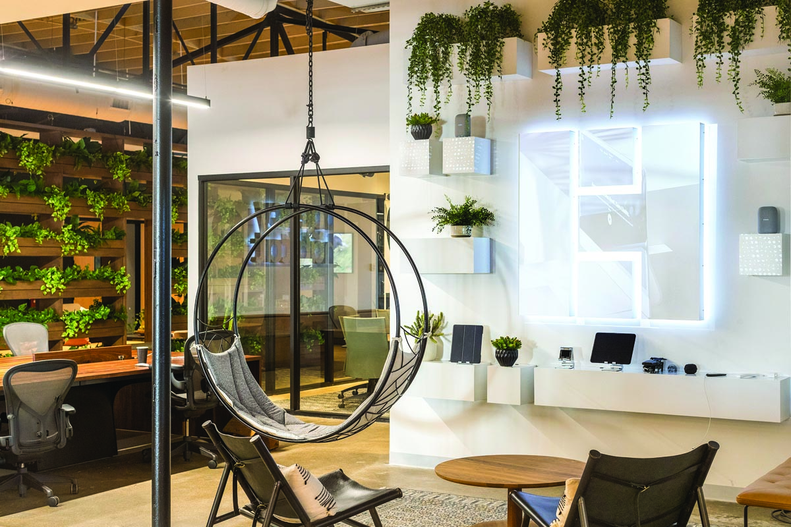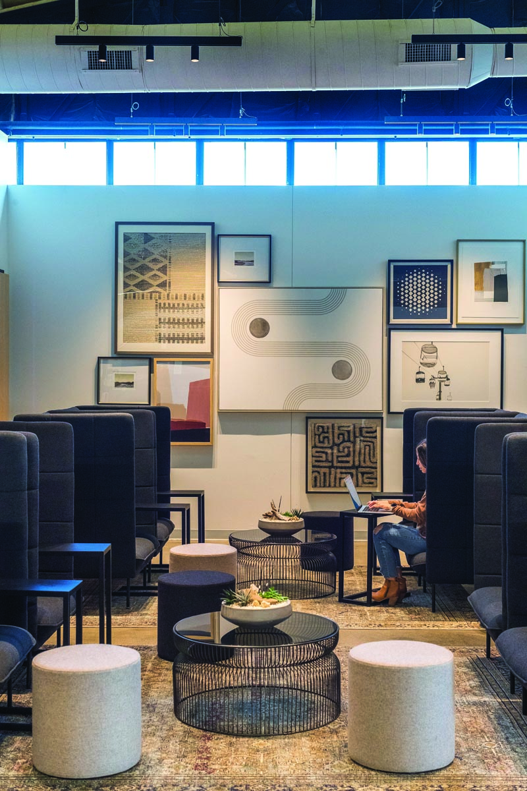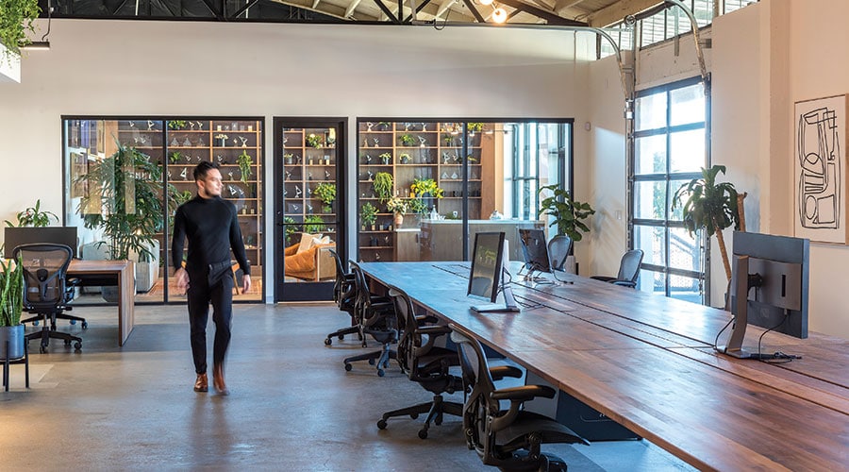
Form Function Flow Flexibility Fun
By Babs Rodriguez
Photos by Jeremy Enlow
Agency Habitat transforms a former warehouse into a workplace that reflects the company’s forward thinking and inspires creativity
The reception area at Agency Habitat, Neil Foster’s uniquely designed company headquarters, is decidedly chic — and more inviting than many residential living rooms. Low-slung leather chairs and a long sofa padded with throw pillows invite you to make yourself at home. That’s an invitation the ad man extends to his staff, yet there’s evidence of industry visible through the lobby’s glass walls. Clutches of people lean into laptops, hold animated conversations and, yes, stare at the ceiling. Coincidentally, Foster spotted his muse by looking up, too.
In 2020, after rebranding the advertising agency then known as GCG Marketing, Foster began his search for offices that would reflect a more flexible, proactive and broadly creative way of doing business. The onetime auto-storage garage in a warehouse district near the Trinity River in Fort Worth was not on his radar. At a friend’s suggestion, he walked through the 30,000-square-foot building. The exposed ductwork and soaring ceilings spoke to him. “I knew instantly it was what I’d been looking for. That doesn’t happen very often.”
Post-transformation, much of the building’s warehouse vibe remains intact, as does its rounded roof. “I liked that look,” Foster says. “It’s sort of post-WWII Quonset and much more interesting than a flat roof.” The concrete floors and steel girders had a steampunk appeal, and the building’s footprint made Foster feel his vision was within reach. “Sadly, we lost the seasoned interior finish of the original exterior walls, because they had to be insulated. But we kept the ceilings as they were by installing the insulation on the roof side.” It was reinventing the flow of the space that was the real challenge.
Coevál Studio, a Dallas architecture and interior design firm known for creating award-winning restaurants and bars, was tapped for the shape-shifting. “We didn’t want an architect with a corporate mindset. We knew Coevál understood spaces that encourage congregation. That’s what we wanted, because congregating contributes to communication and collaboration,” Foster says.
Coevál creative director/principal John Paul Valverde delivered: The variety of seating — booths, communal tables, sofas, stadium tiers, bar stools and, yes, a hanging chair and bean bags — is artfully placed in clusters, coves and corners, even a central loft, with minimal use of walls. The result is rather like coffee shop meets hotel lobby meets home sweet home.
There are no dedicated offices, because every square foot is communal. The result is a sense of freedom, the sort of feel-good energy that recharges creativity. For client presentations, small conference rooms with glass walls are staggered about, each sized to accommodate groups of about eight to 10. For larger meetings, padded stadium tiers allow the entire staff of 68 to focus on a speaker or presentation in a comfortable way that encourages interaction.
After Coevál’s transformation, Tiina Carson and Lauren Cornelius, designer-owners of Fort Worth’s Lightly Interiors — known for commercial spaces with contemporary flair — worked with Habitat’s executive creative director, Lauren Coleman, to ensure the company’s branding is reflected in the look and feel of the interiors. The furnishings and finishes have a contemporary edge but also a bohemian coziness that softens the metal and concrete surrounds. Lighting, intrinsic to the design, includes rivers and pools of natural and artificial light.
The building was officially opened to staff in June 2020. Katie Aurelio, associate creative director, says, “Since it was already designed to accommodate spreading out, it was easy to socially distance from the beginning. We’ve continued to work with some team members in the office and some working from home — the majority come in — but the hybrid model is working for us for now.”
Staffers stake out whatever spot best works for them at any given moment. Need creative time flying solo? A booth might work, but a cluster of upholstered modern wing chairs beckons, too. Scheduled to have a video/phone chat? A bank of soundproof booths is available. Long stretches of glossy walnut have been custom built into communal tables with waterfall edges; they function as shared desks with seating on both sides. They are beautiful workhorses; tucked in down the middle are all the electrical outlets/charging stations that portable devices require.
Art throughout the space feels curated, and a mural designed by Coleman, working with stick-on shapes, was chosen in a staff competition to adorn a curved interior wall. It was installed by all the art directors, who also painted the same graphic shapes on an exterior wall of the furnished front deck that stretches the width of the entire office. Gas fire pits and heaters ward away the chill.
When not actively collaborating, staff often choose to sit with people who are not members of their team, an evident answer to the silo problem many workplaces struggle to overcome. As head of the agency, Foster also lights in a variety of places to deal with the day’s demands. While there was brief consideration of a single lofted area becoming management space — it now functions as both a tucked-away brainstorming space and game room — he says being on the ground floor with everyone else provides insights into team dynamics and sightlines on leadership in action. “It really never made sense for me to be behind a closed door or tucked away in an office — and certainly not looking down on everything from above.”
Our tour continues into the other half of the building, now home to expansive Lowtown Studios, a rentable state-of-the-art video and photography space and full-service production studio (Foster is an owner) that has its own clients. Its close association with Agency Habitat allows it to be a turnkey content provider for clients’ video, film, photography and sound-recording needs. To that end, Lowtown has a built-in stage kitchen, high-tech green screen and photography studios.
“We built this space around a philosophy of doing business,” Foster says. “The marketplace is full of change, and it is our challenge to react in real time. Shaking things up is important. And I can literally see this new space is working toward that end. We can more easily tap all the talents of our creatives; this setup pulls us together as a full team.”
As we wander through the modern office wonderland, we wonder if it would be so easy for us to unshackle from a desk filled with our stuff. (At Habitat, employees have lockers to stash paperwork, office supplies, tote bags and backpacks.)
Maybe we could let go, because it’s clear this space fosters creativity and flexibility, and upholstered furnishings in natural light beat a fluorescent-lit cubicle any day. Plus, we’re always up for a game of table tennis.
THE DETAILS
Agency Habitat A full-service advertising firm, Habitat’s client roster includes brands ranging from Rolex to 7-Eleven. 2733 Cullen St., Fort Worth, 817-332-4600, agencyhabitat.com
Architecture/design Coevál Studio 2005 Farrington St., Dallas, 214-931-4097, coevalstudio.com
Interior design Lightly Interiors 459 S. Jennings Ave., Fort Worth, lightlyinteriors.com

