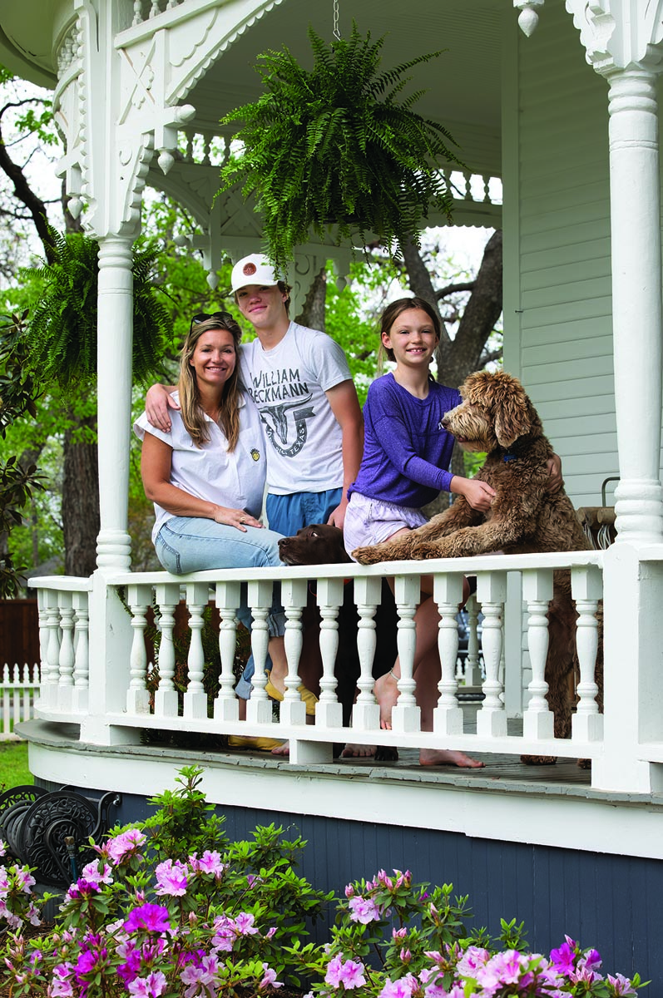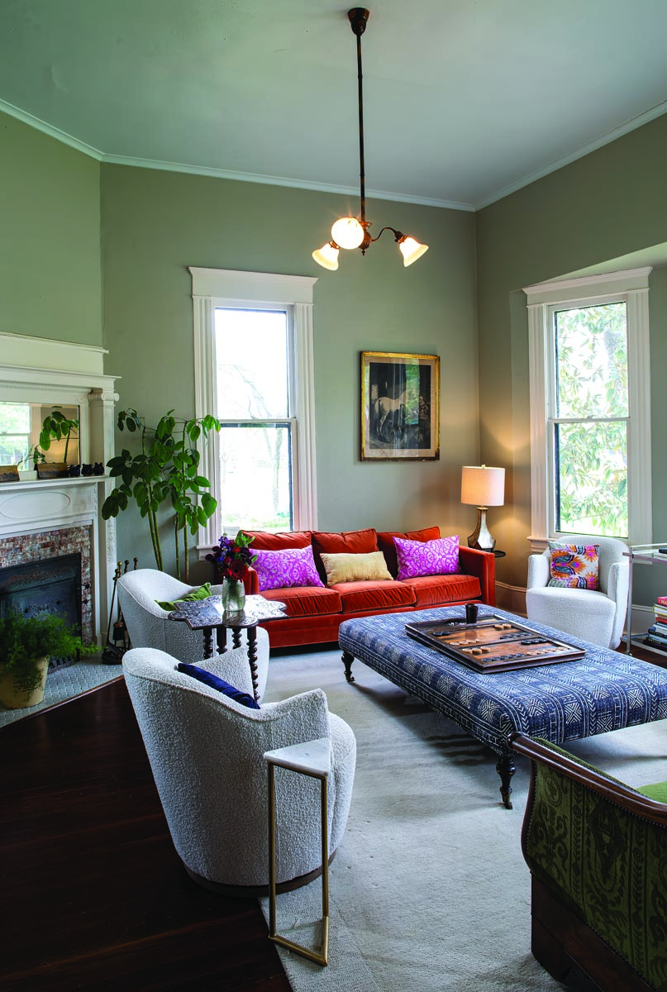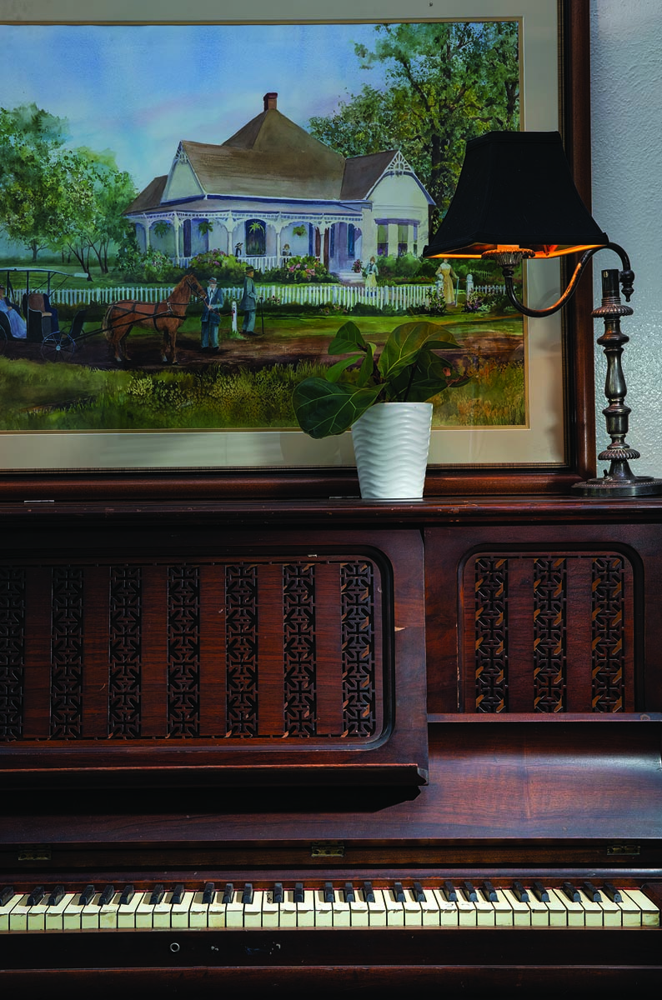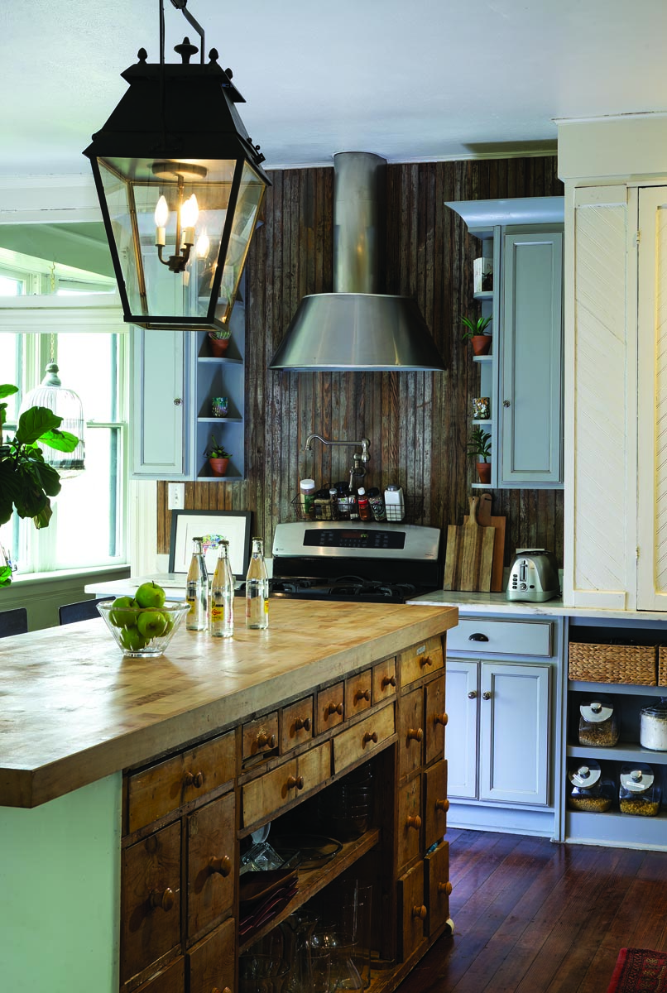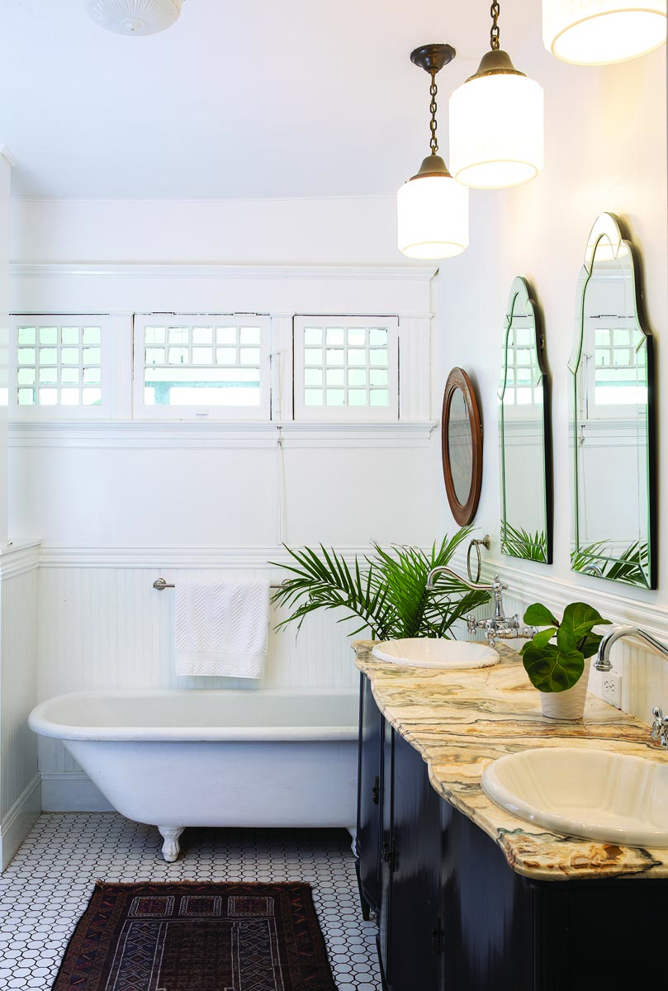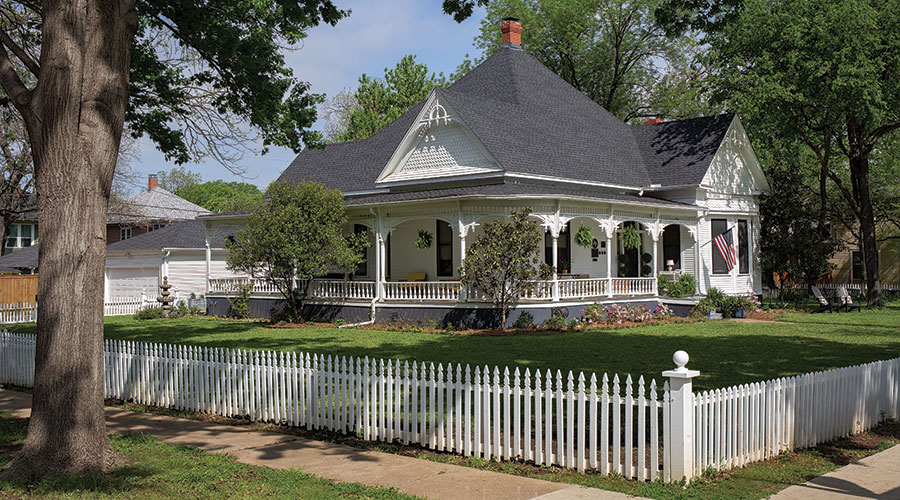
Living History
By Meda Kessler
Photos by Ralph Lauer
A storied 1898 home sets a comfortable stage for making new memories
Bordered by a white picket fence and wrapped with a porch that says “come sit awhile,” this stately Queen Anne is one of the original historic gems in Fort Worth’s Fairmount neighborhood.
Recently updated, the 1898 M.A. Benton House this month makes its second appearance on the Fairmount Tour of Historic Homes, having made its debut at the 2010 event.
Homeowner Ann Bluntzer loves the flow of the home. It starts with the parlor, which features a sunny bay window, working fireplace, comfortable seating and a view of the front yard. Brightly upholstered seating from Mitchell Gold + Bob Williams shares the room with an antique French sofa. The brass light fixture is original but now wired for electricity.
Owner Ann Bluntzer, a professor at TCU’s Neeley School of Business, loves living in Fairmount with her two children, two dogs, a cat, a turtle, a pair of parakeets and a couple of chickens. Residents here are fiercely loyal to their chosen address and to each other, which are just a couple of reasons Bluntzer bought the Benton House with her then-husband in 2011. (She was pregnant with her daughter during the first home tour.) The home had been unoccupied for 10 years but was still owned by the Benton family, whose patriarch, William Benton, built the house on an acre of wild prairie land that gave his daughter-in-law pause because of her fear of wildlife.
The Bentons and their heirs lived in the home for 114 years, making the house one of the oldest Fort Worth residences owned continuously by a single family.
Bluntzer grew up in Glen Rose and moved to Fort Worth from South Carolina to be closer to her mom, dad and sisters and to raise a family of her own. She had imagined renting an already updated house, but the Benton House appealed to her in many ways. And she wasn’t afraid of taking on a big project. While the house was in solid shape structurally, it needed a lot of love. That included pressure washing, sanding, scraping and painting the
896 wood pickets of its historic fence.
“My dad hand-cut more than 100 replacement pieces,” says Bluntzer, who was equally determined to respect the integrity of the historic home while making it comfortable for her family. That meant new plumbing, electrical wiring and HVAC. Pine floors were refinished and plaster walls repainted. Old doors, beadboard and antique appliances were repurposed, and brass fixtures were updated with electrical wiring to replace gas lamps. A 1920s carriage house serves as a two-car garage, laundry room and cozy guest quarters, where Bluntzer’s mom helped tile the bathroom.
The most recent changes are the additions of two bedrooms, a bathroom and a media room carved out of existing space, creating a second-floor living area. The bedrooms, used by the kids, are uniquely shaped as they are situated under the attic and roof dormers.
Original features, testaments to the home’s history, include transoms, lead-glass windows, pocket doors, 12-foot ceilings and original fireplaces with ornate oak mantels.
The updated kitchen retains a historic charm thanks to a backsplash using repurposed beadboard and an island crafted from a vintage storage piece topped with a large slab of butcher block.
Bluntzer’s deft design touch includes a mix of modern and antique pieces with art brought from her mom’s childhood home in Minnesota and bought at Round Top markets. Nothing’s too precious or perfect thanks to her philosophy that living with kids and dogs can be a messy proposition.
While she contemplated selling the house after her divorce, she opted to stay. Simply put, it is home. “My favorite places are the living room with the bay window, which is where we camped out during the pandemic, listening to music and playing backgammon. Outside, it’s the yard, which is big enough for croquet or a soccer game, and the porch, where we can watch our little portion of the world stroll by.”
The space was reconfigured to include a half-wall to hide the toilet and install a small shower. The vanity, from a Fort Worth antique mall, has been repurposed to hold two sinks. Bluntzer bought light fixtures with milk glass shades, salvaged from Fort Worth’s old downtown post office, at the Old Home Supply.
THE DETAILS
Fairmount Tour of Historic Homes For the 40th edition of this fundraising tour of historic properties in one of Fort Worth’s most eclectic neighborhoods, six homeowners are opening their doors for in-person tours. Proceeds benefit the neighborhood association, which is active in making capital improvements, promoting the history of the area and providing outreach to the community. Ticket information on the website.
Noon-5 p.m. May 7-8, historicfairmount.com/home-tour

