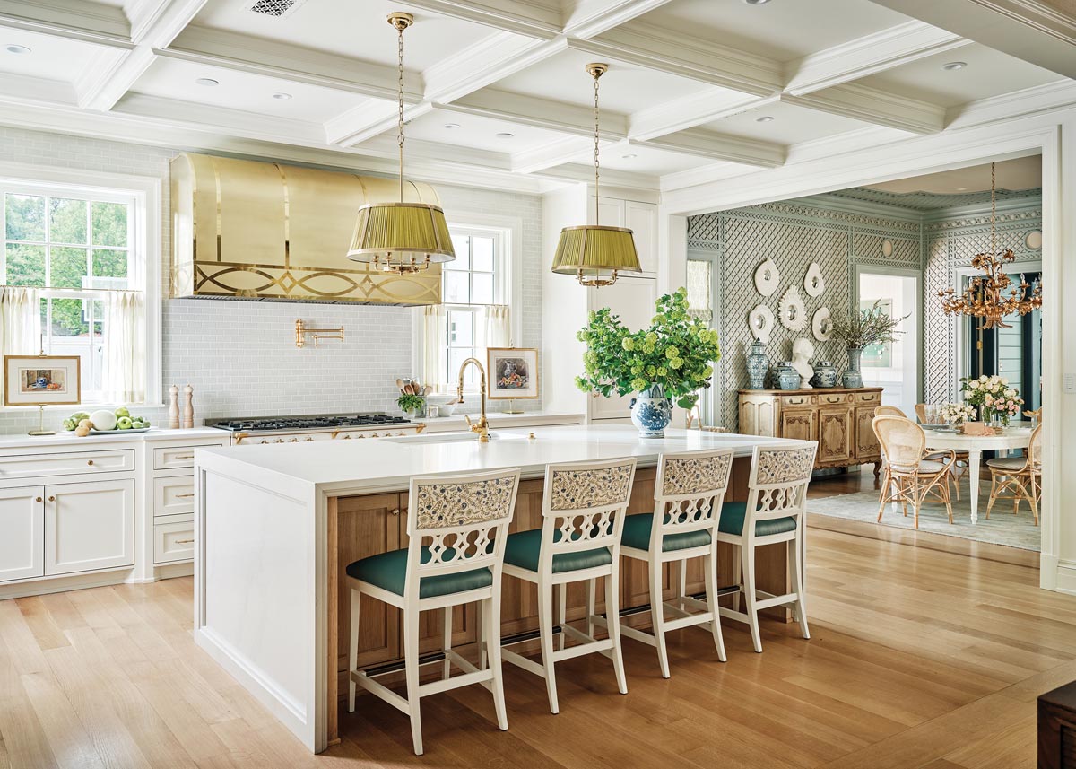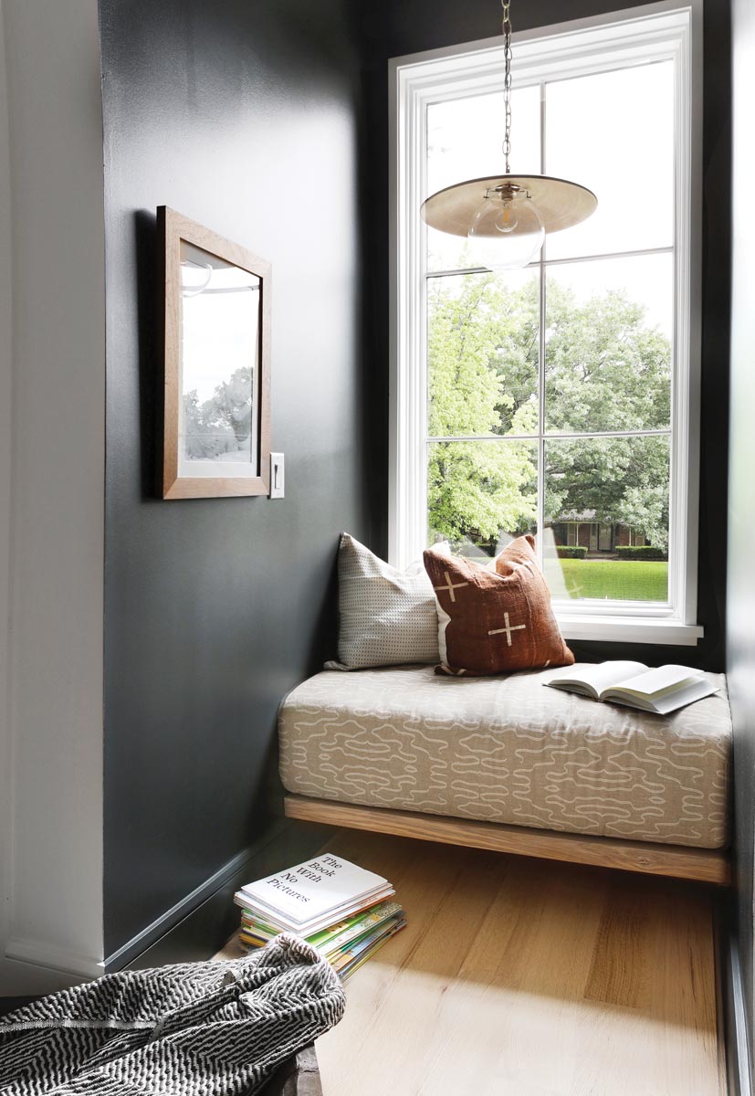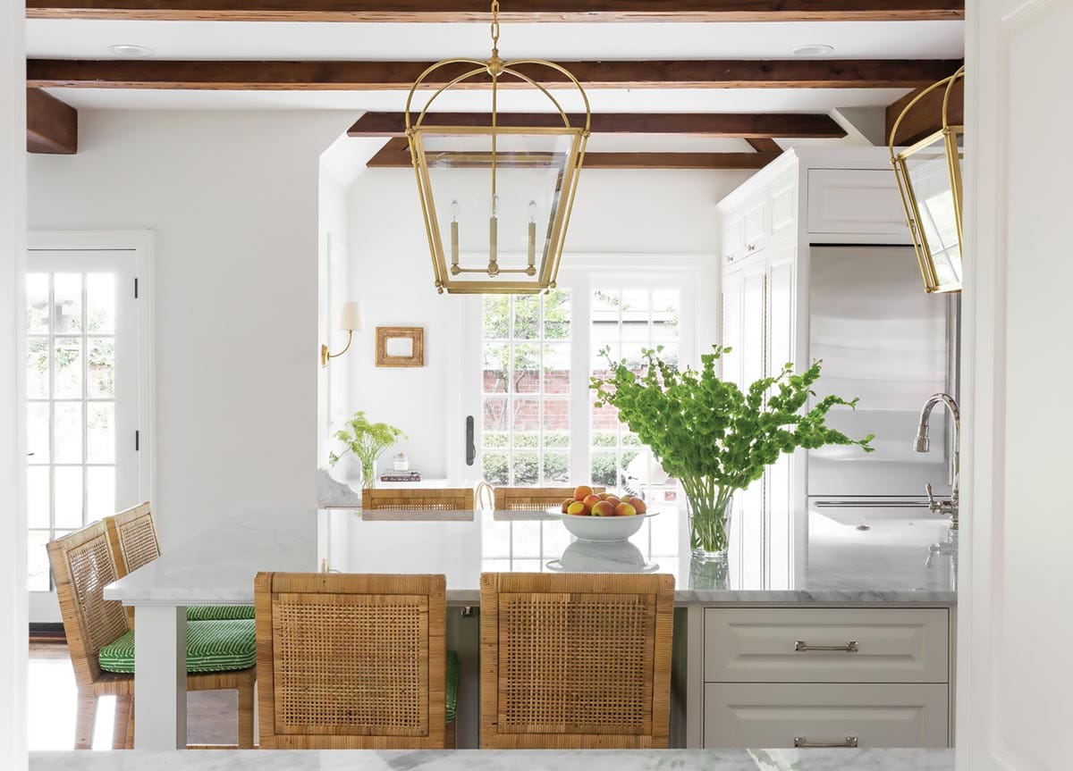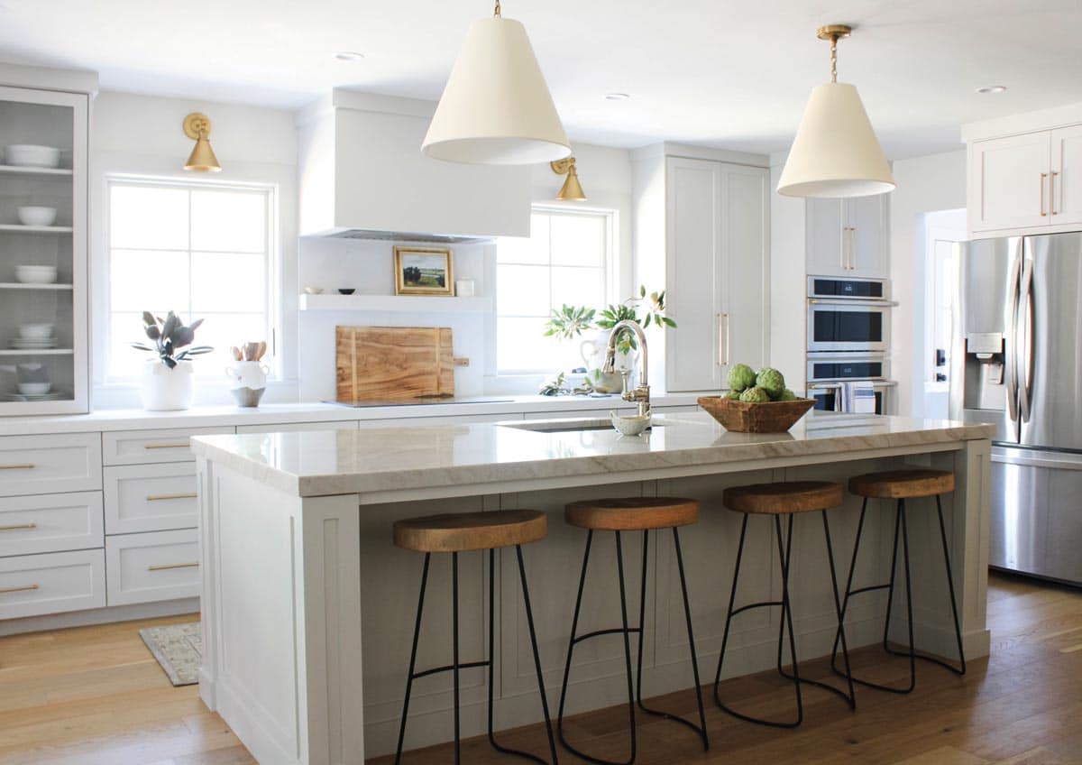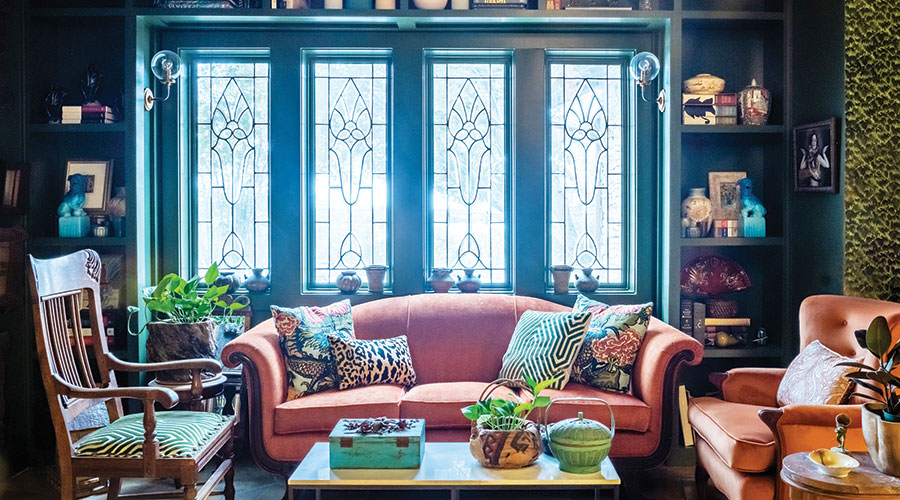
The Family Place
Five designers share their thoughts on what helps make a house a home
A Gathering Spot
The kitchen is the heart of the home. It is where everyone congregates in everyday life as well as during gatherings. My professional goal is always to make a client’s home as functional for family living as it is beautiful, and that is especially important in the kitchen. In my own home, the bar stools have treated fabric on the backs, along with vinyl seat backs and cushions — all for easy cleaning and durability. We also chose a quartz stone for our kitchen countertops for its longevity as well as the ease of cleanup, because we love wine, coffee, tea and all the things that get spilled over time. A lot of thought went into choosing the appliances and creating storage spaces that were right for our family’s needs while maintaining a beautiful aesthetic. The location of the kitchen within the flow of the home was key to its success, too. It is open to both the breakfast and family rooms, which are the main areas where we come together.
Tori Rubinson, Tori Rubinson Interiors, Fort Worth, torirubinsoninteriors.com
It’s Personal
I think a house becomes a family home when a client wants to use a family antique in the mix of new furnishings. I’m a sucker for giving something old a fresh coat of paint and new hardware. Recent clients have reupholstered their grandparents’ sofa and another actually repurposed the family pie safe.
Tabitha Mahaffey, Tabitha Mahaffey Designs, Fort Worth, tabithamahaffeydesigns.com
Small Spaces
As an adult, I can appreciate a tiny, cozy spot, but for kids, a small and tucked-away space is magical. This alcove at the top of the landing feels beautiful and intentional and blends with the entire home, but if you look closely, it’s designed especially for kids. The built-in bench was made for a small child to enjoy. It’s perfect for reading a book or as a spot to look out and wait for the arrival of their best friend for a Friday-night sleepover. It’s mom-, dad- and kid-approved.
Ginger Curtis, Urbanology Designs, Keller, urbanologydesigns.com
Ebb and Flow
The beauty of this industry is the opportunity to create special moments for our clients. From a kitchen that can double as a hangout zone and a primary bedroom that allows seating for couple conversations to a mudroom organized to prepare everyone to tackle the day, family-friendly design is ultimately where beauty meets approachability. I enjoy diving into the nitty-gritty of creating smart everyday solutions, from practical finishes to enhanced flow. In our personal home, being in the throes of elementary school days means that we need a streamlined entrance and exit space. We plan to alter traffic into the house with an updated mudroom. We hope to incorporate an “inbox/outbox” spot for homework and school forms and a drop zone for backpacks and those necessities we are always needing on the way out the door (sunscreen, extra sunglasses, dog leashes, etc.). In addition to thinking about traffic flow, I love to pay attention to spaces where kids want to linger a bit, whether over a meal in the dining room or enjoying snacks at the island while dishes are being rinsed — we all know that sweet conversations are often had where bread is broken.
Emily Gilbert, Emily Gilbert Designs, Fort Worth, emilygilbertdesigns.com
A Group Effort
How we make a house a home for our clients truly is a tailored process fine-tuned to each of them. We consider the desired aesthetic as well as the function in order to take the space past the pretty. We just finished a remodel of my own house, removing a wall between the kitchen and living room to connect the two. Opening up the space was so impactful for my family of five, giving the kitchen more natural light from the addition of two awning windows on either side of the cooktop. I love to crank them open to get fresh air through the house or just to look out and watch the kids play while I am making dinner. Knowing what didn’t work before gave us perspective on what was important to us, including storage for me and the kids. I wanted to empower the kids to help organize their drawers specifically so that they could access their plates/cups when setting the table or their favorite spot at the kitchen island. Sometimes our clients aren’t just mom and dad; it’s the whole family and how they all work together in a space.
Sara Quinn, 13Thirty Designs, Southlake, 13thirtydesigns.com

