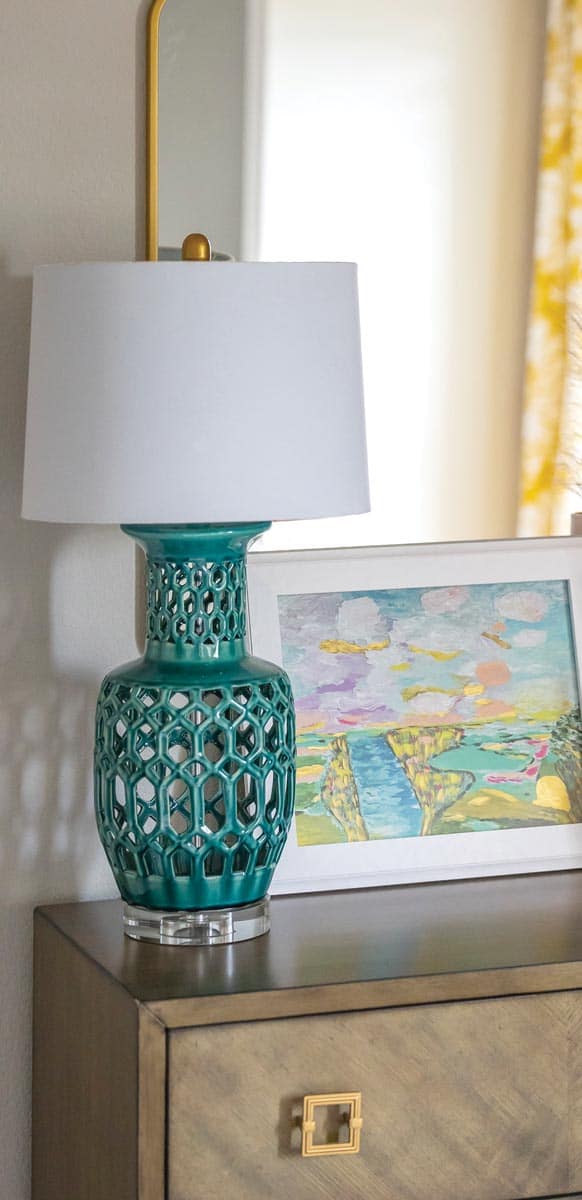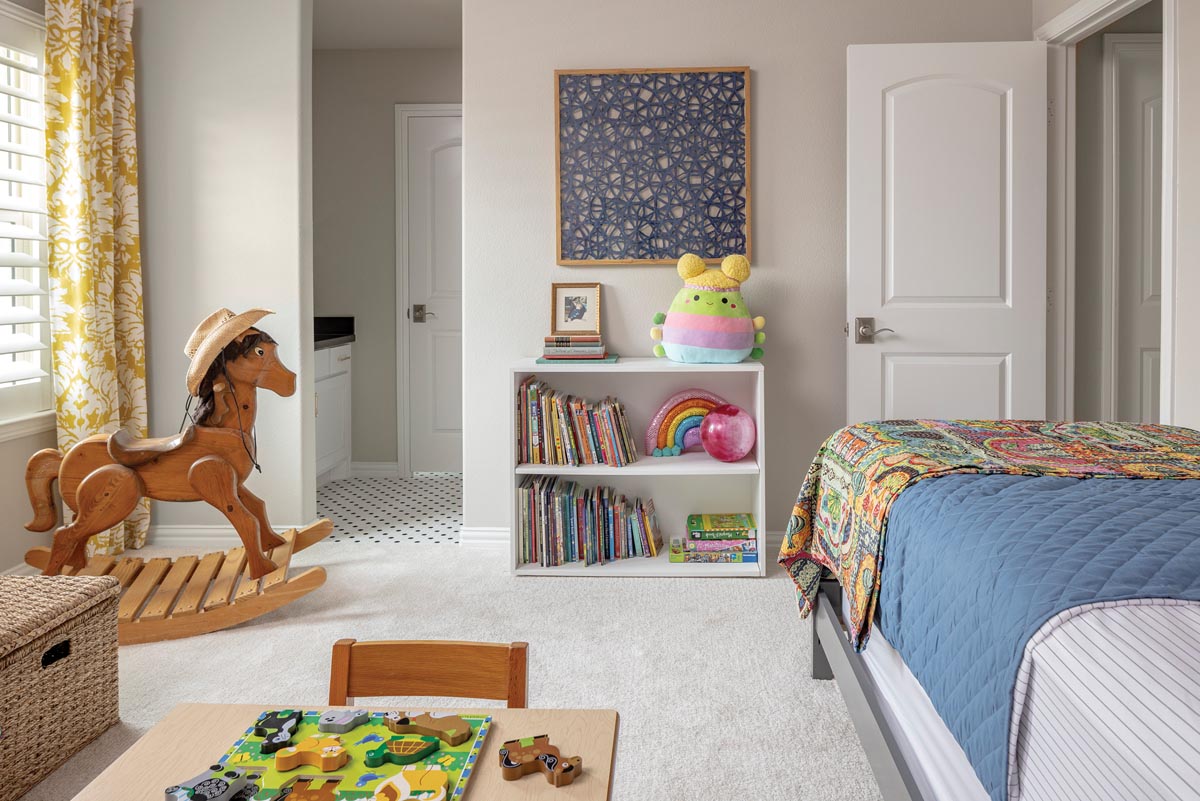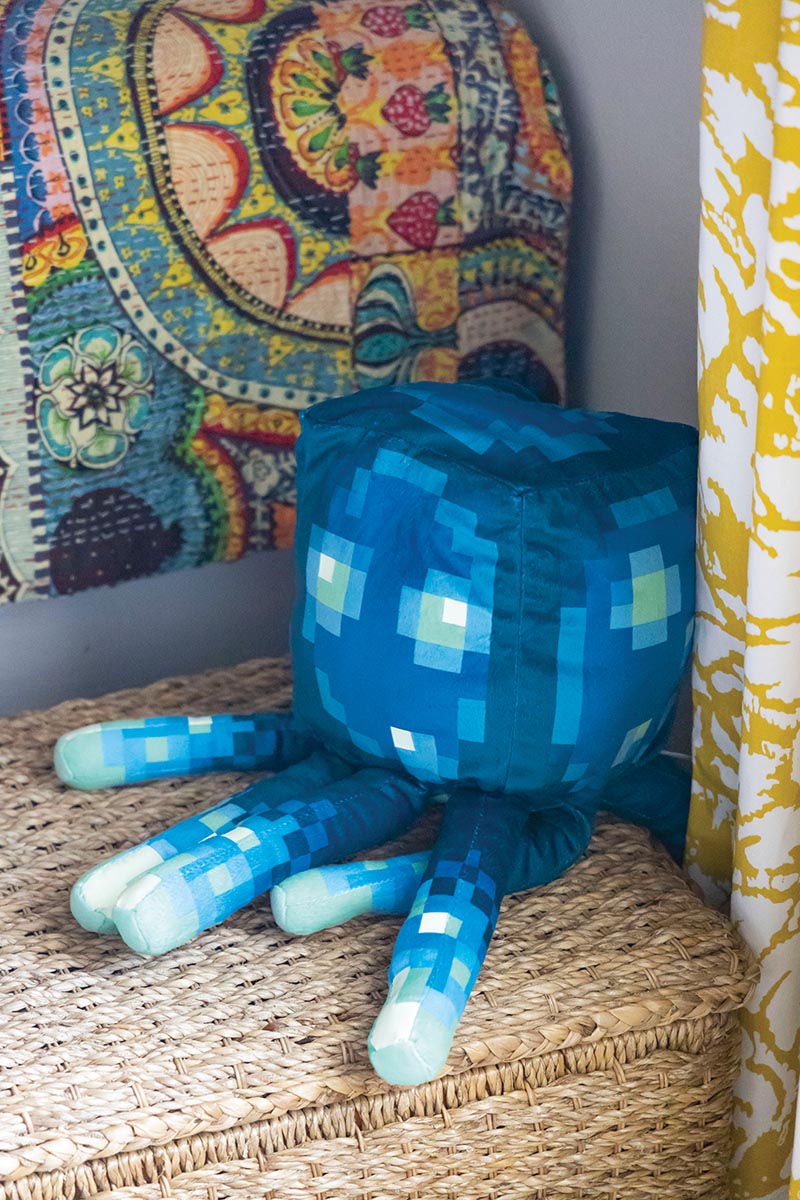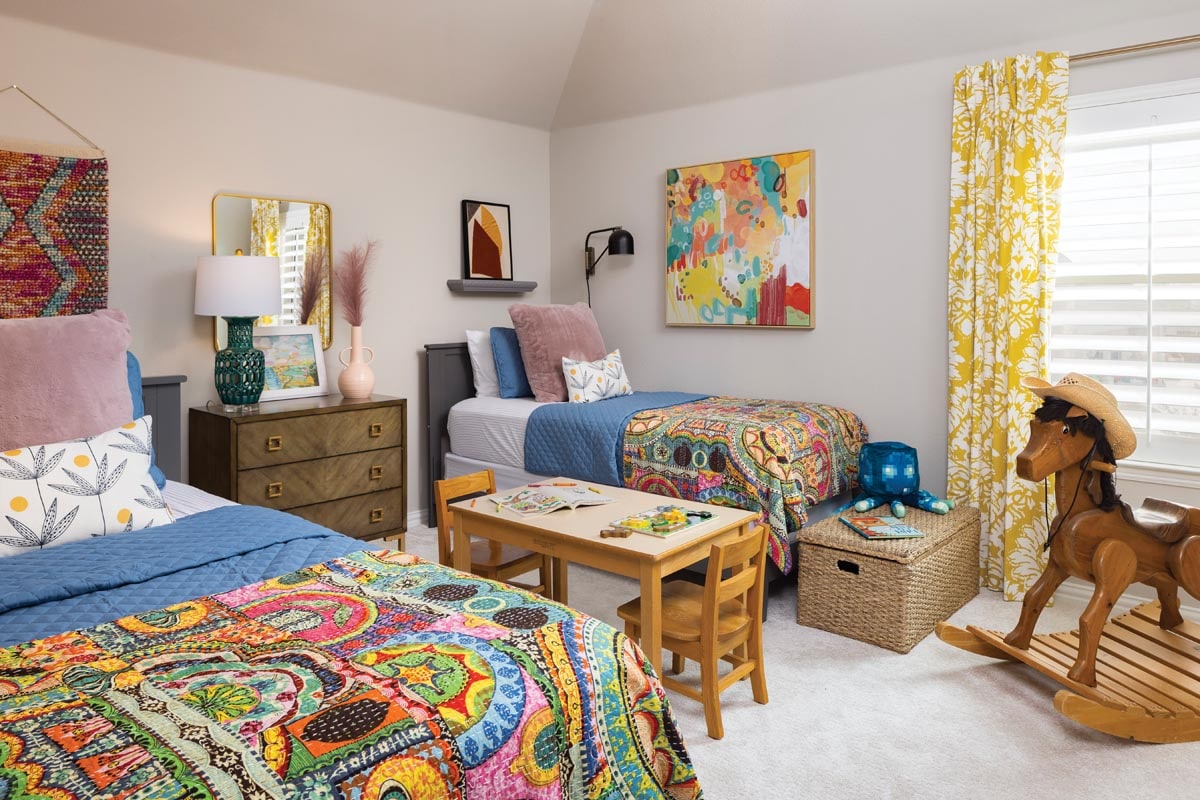
Guests Welcome Here
By Babs Rodriguez
Photos by Aaron Dougherty
A spare bedroom gets ready to tuck in visitors of all ages
For Karie and Mark Edson, there was no doubt which interior designer would walk them through the finish out and furnishings of the Keller build that in April became their first new home in 23 years.
“We didn’t even talk to anyone else,” Karie says of their decision to go with Grapevine-based Ruthie Staalsen. “It’s not only about the personal connection we made during her work on our Southlake home; it’s more than her understanding of Mark and my taste. It’s her understanding of how we live.”
That insight allowed Staalsen to create warm and welcoming transitional interiors with unexpected contemporary elements.
“She took us to a higher level of style,” Karie says, “in a way we didn’t know we’d like.” Mark adds, “She was with us from the beginning, helping us to choose finishes, tile and many add-ons that made what isn’t a custom build, closer to being one.”
That compatibility is why the Edsons knew throwing Staalsen a curve at the very end of their yearlong project would have happy results. The couple were completely unconcerned about asking the designer to transform one daughter’s room into a special sort of guest room when the new graduate decided to fly the coop sooner than expected.
The Edsons’ other daughter still lives with them on the other side of the Jack-and-Jill bath from the room that her sister relinquished just as the family was moving into the house. The Edsons’ son, who lives in Pittsburgh, has two young children. The recently vacated room was immediately reimagined as a spot that those grandchildren — and any future ones — could claim as their own special space.
But the couple hoped for flexibility. “What we really wanted was a multiple-function room with a whimsical feel that would have an appeal for children but also one that, by simply removing the hobby horse and miniature table and chairs, would become a comfortable space for any adult guest,” Karie says.
The home already has an en suite guest quarters downstairs, but because the Edsons love family gatherings, another space for welcoming guests was highly desirable
“She nailed it in one take,” Mark says of Staalsen’s design for the flex room. “She emailed us a digital inspiration board, and everything she imagined was just right.”
Karie agrees, with one exception. “Draperies were a hard sell for me, but she was, of course, right that they would balance and soften the room.”
Staalsen laughs. “I was so sure they were right that I had already purchased them.”
The sunshine yellow of the drapes, which frame the room’s single window with its nonfunctional plantation shutters, somehow expands the space. A bigger challenge for Staalsen than the room’s size was its configuration.
“Mark suggested extra-long twin beds for the room, further ensuring adults would sleep comfortably — a great idea,” she says, but a window on one wall and a closet and entry door on the facing wall posed a challenge. One bed is tucked into a corner, on the wall with the window; across the space, its mate follows the wall between the hall and closet doors, creating a staggered effect. Everything else snapped together as easily as Lego bricks.
Staalsen creates spaces with quiet exuberance using texture, color, patterns and unexpected fabrics that draw you in without shouting. What makes the room a children’s enclave is a miniature table-and-chairs set that was well-used by the Edsons’ children. The wooden hobby horse was gifted to the siblings by Mark’s parents.
“They are pieces with family history and, because wooden things stand up to time, they still have life in them,” Karie says. They are also easily removed when adults are coming to stay in the warm and welcoming guest room.
“It’s a playful space but not childish,” Staalsen says. “We wanted enough color and whimsy that the grandkids know they have their very own room at Mimi and Papa’s house.”
Comfortable informality with a touch of whimsy was key to Ruthie Staalsen’s design for the flex room she created for Keller homeowners Karie and Mark Edson. Staalsen’s palette for the bedroom was drawn from the Indian patchwork kanthas she selected as bed covers for the extra-long twin beds. To meet the couple’s request for no fussiness, the interior designer finished out the grandkids/guest room with a mix of family heirlooms, bright textiles and consignment finds. The result: Fun and stylish.
THE DETAILS
Interior designer Ruthie Staalsen, Ruthie Staalsen Interiors, ruthiestaalsen.com and instagram.com/ruthiedesigner
Bedding Coverlet, Bare Home, barehome.com; kantha quilt, Etsy, etsy.com; sheets, Mellanni, mellanni.com
Bed AFI Furnishings Madison XL twin, hayneedle.com
Canvas and felt artwork Consignment store finds
Chest Coast to Coast, Lamps Plus, lampsplus.com
Drapery panels eBay, ebay.com
Ledge shelf Pottery Barn Teen, pbteen.com
Lighting Green ceramic lamp, consignment store; swing arm sconce, Lamps Plus, lampsplus.com
Mirror Uttermost, uttermost.com
Pillows Pink Squish pillow, UnHide, unhide.us; custom yellow-and-white throw pillow, Etsy, etsy.com
Wicker banana leaf storage trunk Wholestory Collective, wholestorycollective.com





