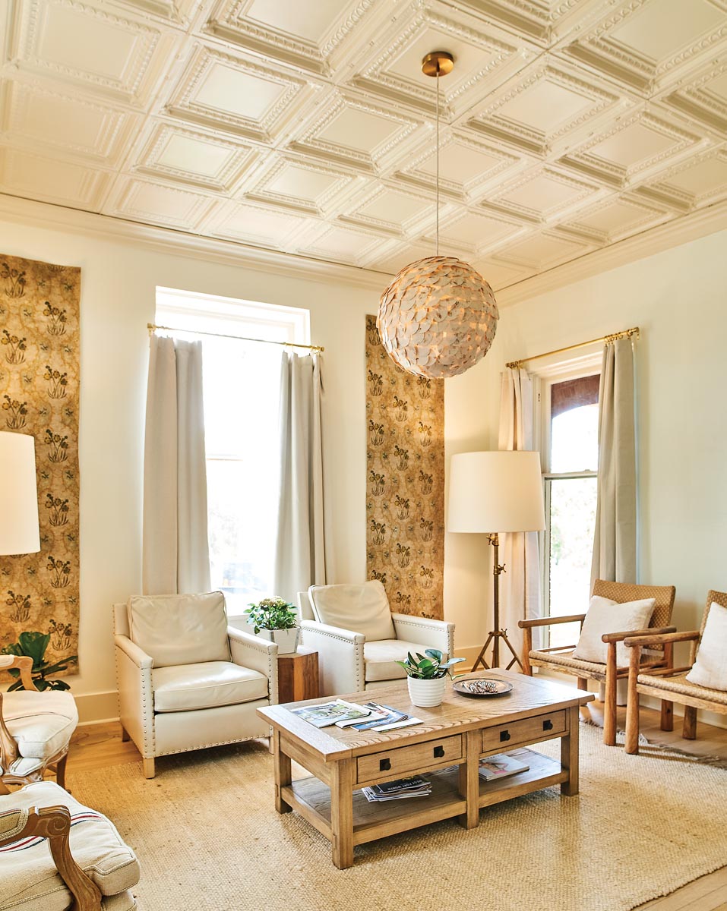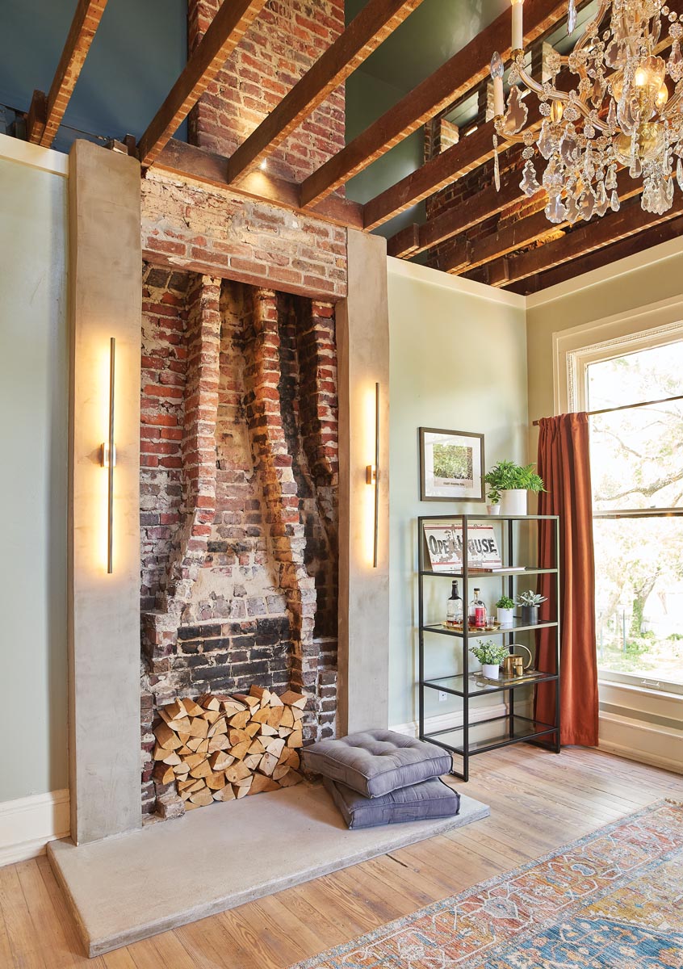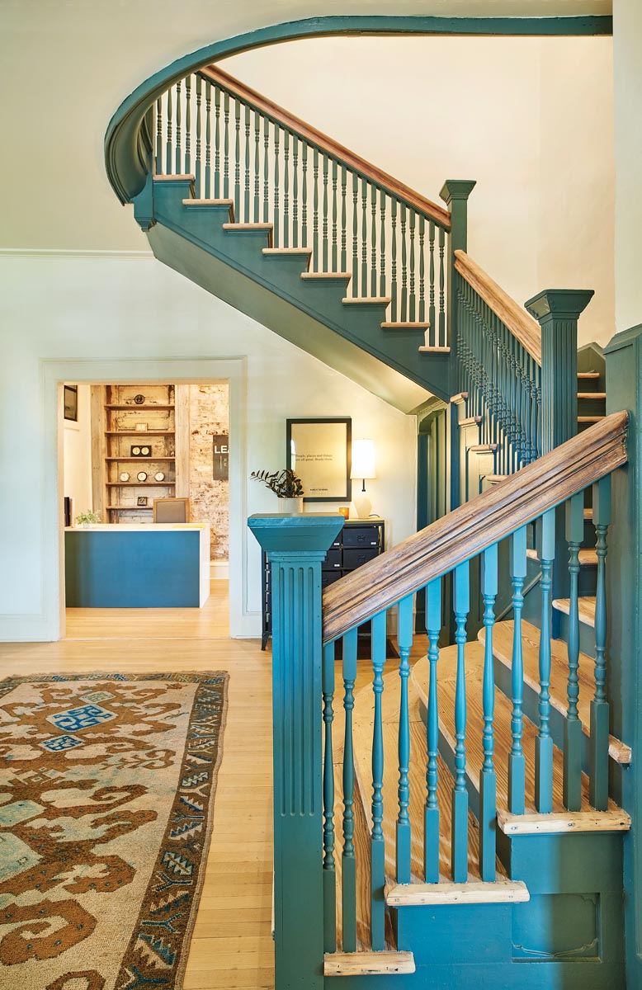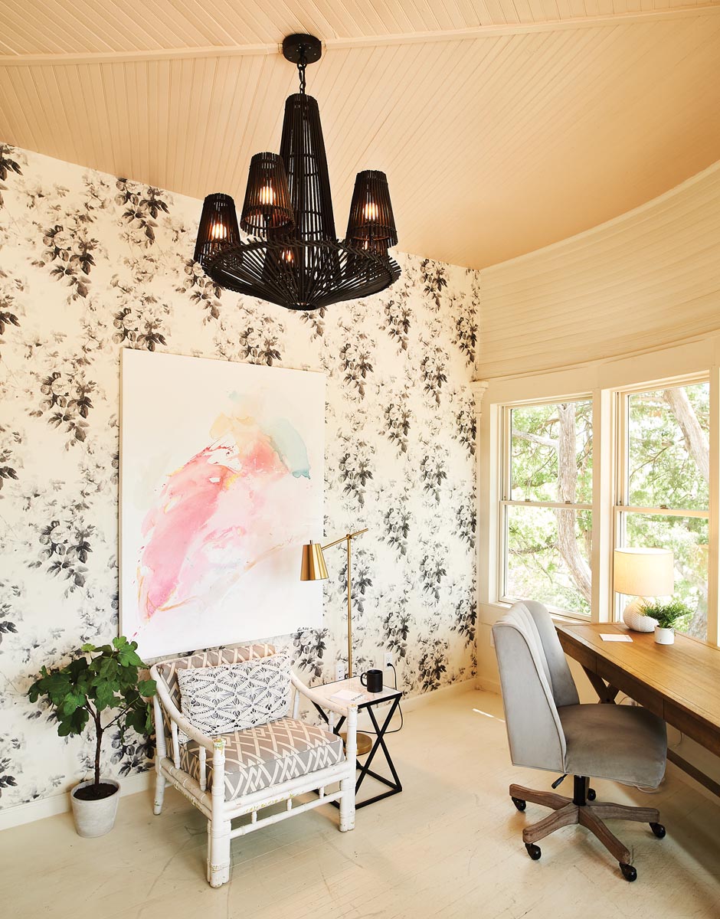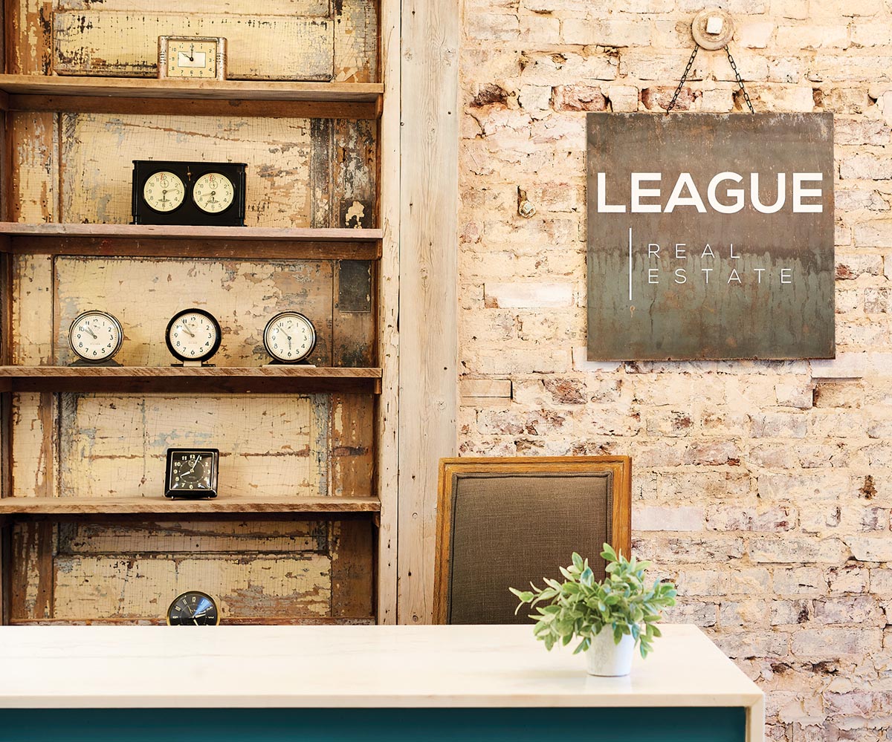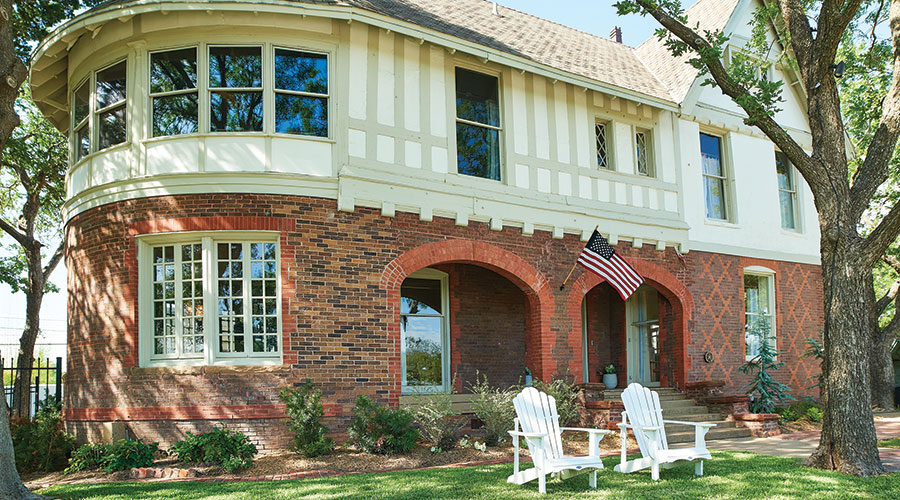
Welcome Home
By Meda Kessler
Photos by Brian McWeeney
A Fort Worth real estate firm brings a historic house back to life as its new/old office
The 5-year-old Fort Worth firm had already outgrown a modern coworking space and an 1890s former schoolhouse. What Jeff Anderson, Matt Lewis and Luke Syres — the founders of LEAGUE — learned from their time in the older home is that a building with character and history fit their philosophy, beliefs and aesthetics.
“We definitely liked the idea of moving into another house, but one that had enough parking and was already zoned commercial,” says Syres.
What they found was a property that anyone who travels the I-30 corridor in west Fort Worth sees every day if they glance south of the freeway near the Merrick Street overpass. One can see a white stucco wall and the top story of the 1893 home peeking above it.
Known as the Messer House, the Tudor Revival was designed by Arthur Albert Messer, an English architect, who came to Texas in 1888. He was best known for designing the extravagant Texas Spring Palace, built to host a world-fair type expo. It burned to the ground after its second season. Messer and his colleagues later designed many of the first houses in the Arlington Heights neighborhood; several still stand today, including his personal home on Locke Avenue.
The most elaborate structure in a modest neighborhood, the Messer House was extensively remodeled inside and out. It was at one time a bed-and-breakfast filled with heart-shaped bathtubs.
When the LEAGUE Real Estate team was brainstorming about possible offices, this property came up in conversation. It had off-street parking, a great location and plenty of space. But it wasn’t for sale. They called the B&B owners, who were planning a move to Oklahoma, and made a deal within a week.
“It was really in rough shape,” says Anderson. “There were structural issues, and it had a late ’90s look.” The LEAGUE staff got a hard-hat tour, then they talked about how they could make this work for the agents, many of whom were working from home, and the team’s overall vision for the home, which was to respect its history while giving it a fresh look that would fit with a period house.
“It was such an opportunity to do something really unique,” says Syres, who lives nearby in Arlington Heights. Working with contractor Clint Wright of IEC Construction in Grapevine — Wright has worked on several historic and older homes — renovation and restoration got underway.
Anderson, his wife, Nikki Anderson, and Lisa Branam, a LEAGUE agent with a background in construction and home design, worked on the visuals and overall look.
They chose Farrow & Ball paint for all the interiors, sticking with a neutral palette in most of the rooms. The oak floors were sanded and given a clear matte finish, which also helped lighten the rooms. For furniture, they mixed and matched pieces from Simple Things Furniture, Pottery Barn and World Market. Several light fixtures were sourced from Old Home Supply in Fort Worth.
Only two of the principals have offices; the remaining rooms are open to the rest of the staff, including small spaces that can double as cozy offices or a place to make phone calls. The larger rooms can serve as conference rooms. A kitchen with a sink and refrigerators added to the second floor gives employees access to coffee and other beverages.
In touring the two-story house, you find visual delights around every corner and behind every door. The home’s historic past is still evident in the millwork, the plaster walls and all the windows, most of which are original with the telltale wavy glass. Light fixtures from other historic properties in Fort Worth join more modern ones for an interesting contrast.
Care was taken to work around extant architectural elements such as the flue design in the fireplaces, one of which has been left open to showcase the brick construction. But most of the fireplaces feature more contemporary hearths and mantels, a pleasing visual punctuation to the historic bones of the house. A neighbor offered up some of the original French doors, which had been stored in his garage. The adjacent carriage house that came with the property now houses offices along with a kitchen and a large meeting room.
There are plans for more landscaping, but the team is grateful for the established shade trees surrounding the home. And now, if you look up while driving along the freeway, you’ll find letters on the tall white wall that read LEAGUE Real Estate.
“When you take a historic home and bring it back to life,” says Syres, “it makes coming to work a little more interesting.”
THE DETAILS
LEAGUE Real Estate Check out the company’s YouTube channel to see the building’s transformation. 5220 Locke Ave., 817-523-9113, Fort Worth, leaguere.com

