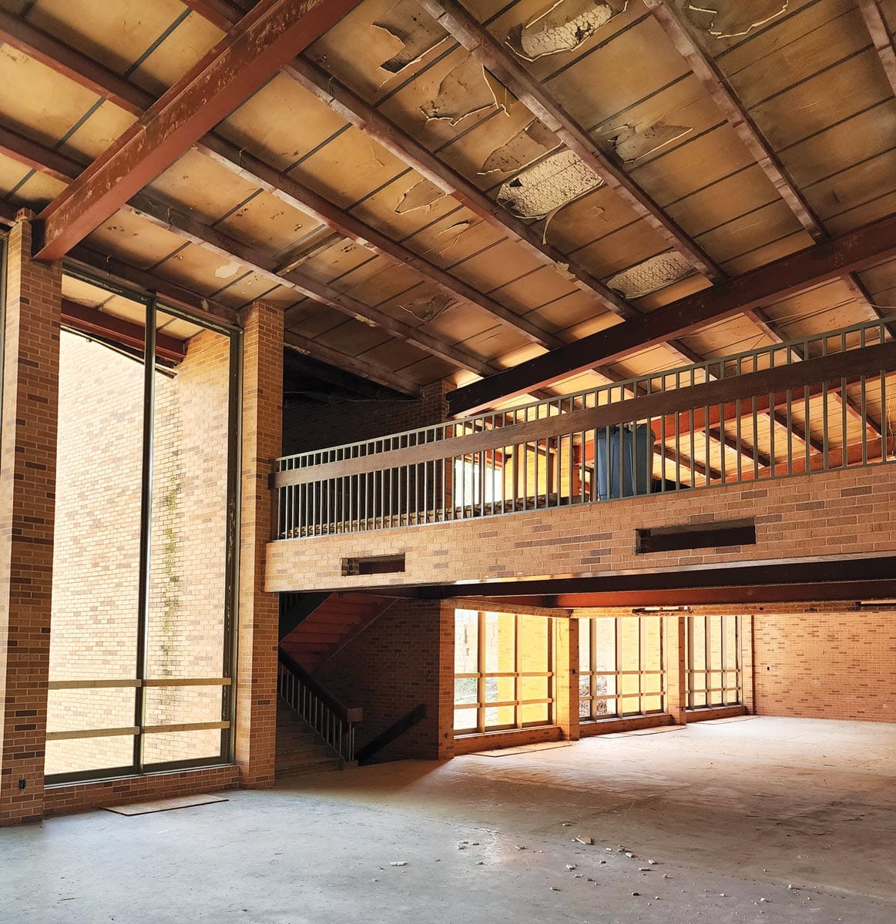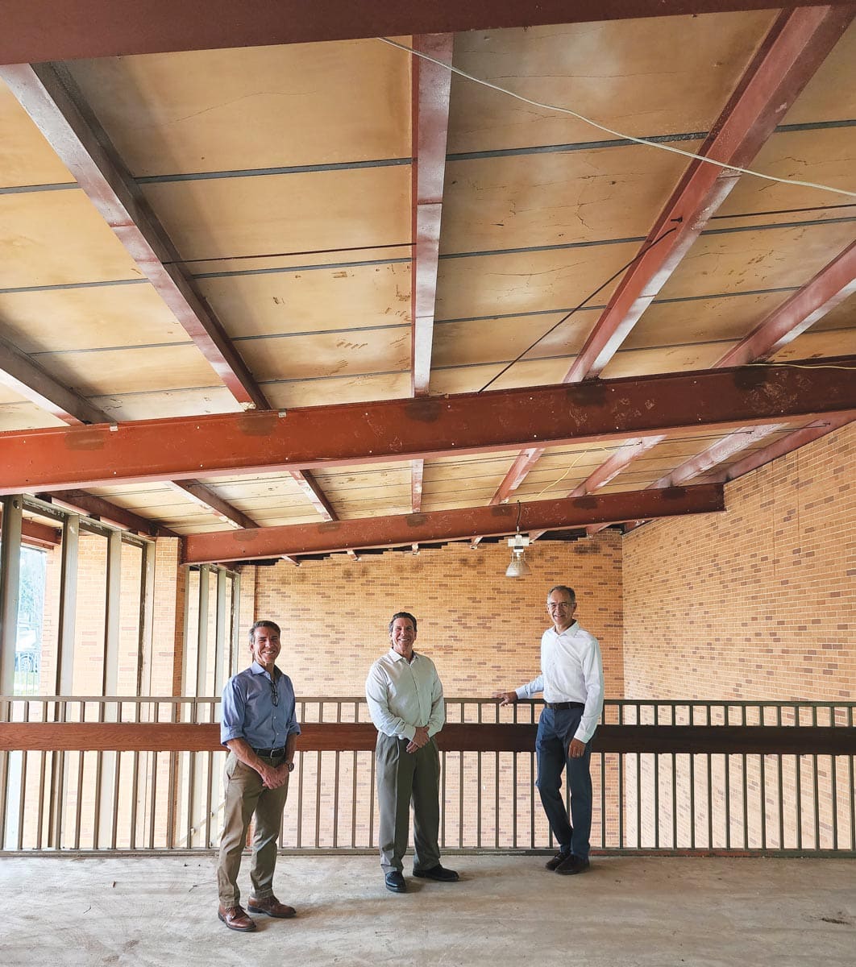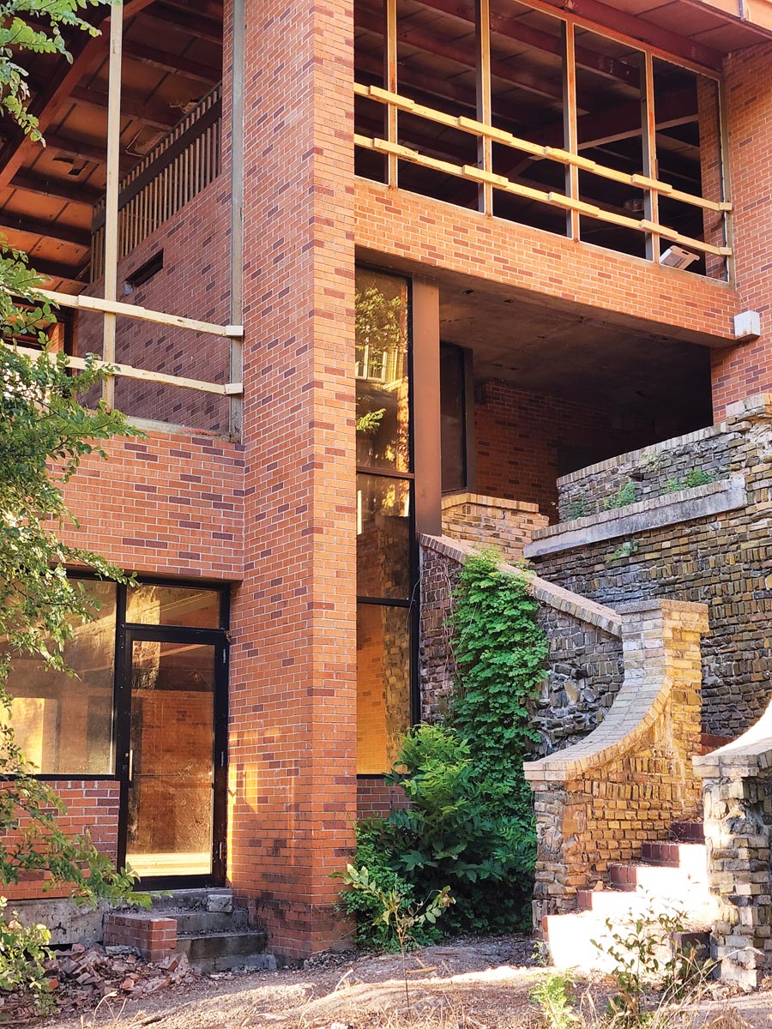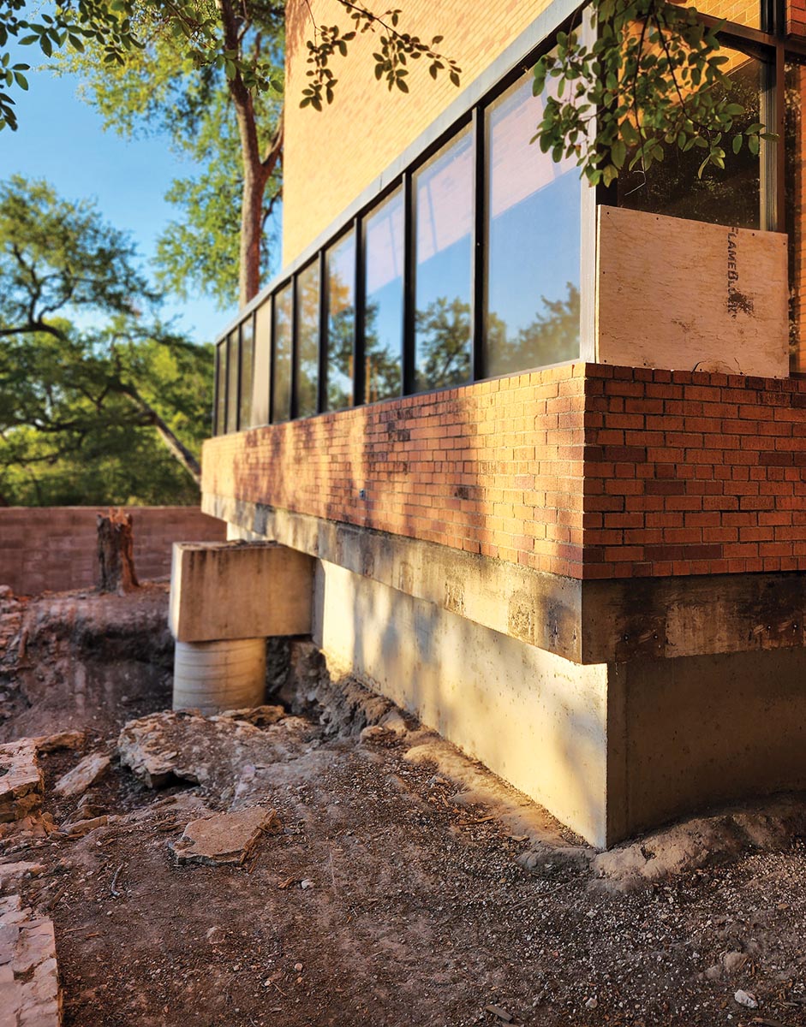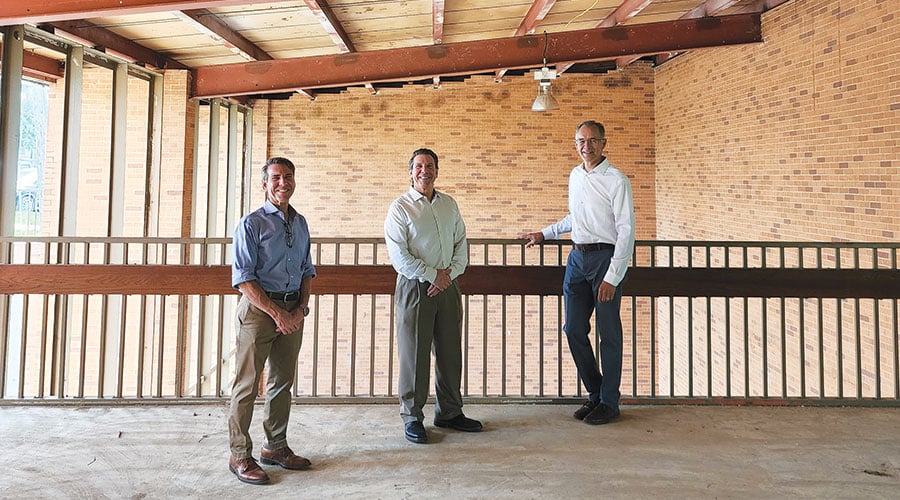
Cool Renovation
By Meda Kessler
Photos by Meda Kessler
The three-story building goes unnoticed by most, tucked away at the dead end of a street that divides a newish apartment complex from a small city park used mainly by the recent residents.
Located off Summit Avenue on the western edge of downtown Fort Worth, it’s part of an unusual neighborhood made up of a handful of residential and commercial properties (some with interesting histories).
A steeply sloped lot hides most of the building from a direct frontal view. Curb appeal is almost nonexistent: There’s a small strip of grass in front and a lonely built-in brick planter that sprouts weeds when it rains.
But even so, the last standing remnant of the All Church Home for Children (see sidebar on its history) is intriguing at a glance, thanks to the multiple panes of glass surrounding the double steel entry doors and the raised block letters that label the building: Annie Richardson Bass Library, Recreation and Family Education Center.
For months, the property was surrounded by a chain-link fence with a for-sale sign in front.
We know a few people who took a look at it, but it is the principals at Fort Worth-based architectural/design firm RPGA who decided it would be an ideal office space. And since the building was designed by the prestigious firm Preston M. Geren, Architect & Engineer, it’s only fitting that like-minded creatives should move into the space. Brothers Rick and Robert Garza, along with colleague Javier Lucio, fell in love with the 8,000-plus square feet of space and its possibilities for housing their 19-person staff.
Currently located on Jennings Avenue, the firm’s home for 30-plus years, RPGA won’t have far to move once renovation work is completed; the two locations are a little more than a mile apart.
Brothers Robert, left, and Rick Garza founded RPGA, an award-winning architecture and design firm based in Fort Worth. Javier Lucio, right, joined the team in 1995; the three have known each other since their undergraduate days at the University of Texas at Arlington. Their portfolio includes private, nonprofit and public sector work.
Taking a tour with the Garzas and Lucio, it’s clear that each of them is still wowed by the space even after numerous site visits. The firm closed on the property in December 2021, following delays caused by many unexpected roadblocks including costly sewer and water issues requiring new lines per city codes.
There’s work to be done, but the building itself is remarkably sound structurally, and the exterior brick, the backside of which is exposed as the interior walls, shows little visible wear and tear; concrete floors are smooth and free of cracks. A wide stairwell on the north side of the building connects the three floors. The views from every floor, especially to the west and north, offer scenic overlooks of the tree-shaded acreage sloping toward the Trinity River. Plans include the addition of a glass-walled elevator on the north wall that will allow riders a chance to enjoy the vista. Massive floor-to-ceiling single-pane windows will be replaced with energy-efficient glass.
Other changes to come include a connection between two rooms on the bottom floor with new doorways. A massive wood deck was removed from the back of the building, but a new one will replace it. And the metal roof also gets a makeover with a new membrane to add rigidity and insulation.
What will remain unchanged is the original architect’s thoughtful inclusion in the library’s design of some unusual stone walls and stairs that were once part of the landscaping of the historic home next door. The Cobb-Burney House, built in 1904 and restored in 2017, is a historic landmark; it is now the law office of Jim Zadeh but was also part of the All Church Home at one time.
RPGA plans to move into its new digs later this year. “It’s going to be a special place,” says Rick Garza. “We’ve waited a long time for something like this to come along.”
THE HISTORY
Once part of what was known as the All Church Home for Children, the soaring, clean-lined library building was named for Annie Richardson Bass, sister of Fort Worth oilman Sid W. Richardson. Bass was an advocate for women’s education and served on the All Church Home board for more than 20 years. Built in 1971, the building is designated with the letter “F,” a holdover from when it was part of a complex of brick buildings, all designed by the firm of Fort Worth architect and engineer Preston M. Geren, which also worked on the Kimbell Art Museum. It provided a place for a study hall, arts and crafts, meetings and more. It’s all that remains of the nonprofit, which served orphans and destitute mothers with small children. Now known as ACH Child and Family Services, the nonprofit relocated in 2010. Trammell Crow Residential bought the property, razed everything but the Bass library and constructed an apartment complex adjacent to it.

