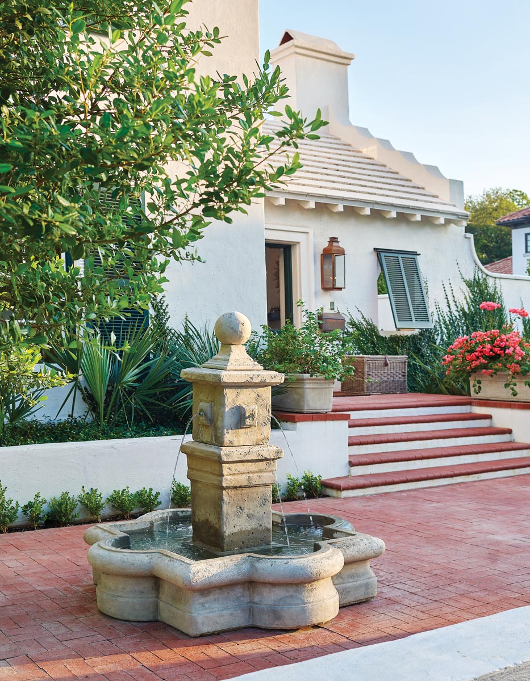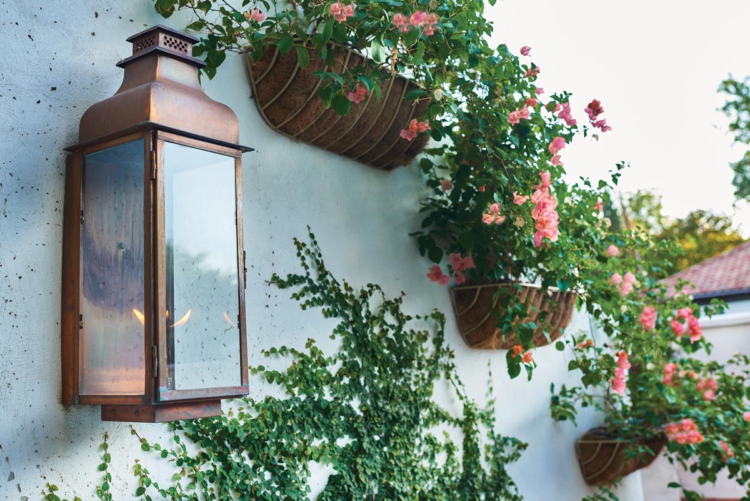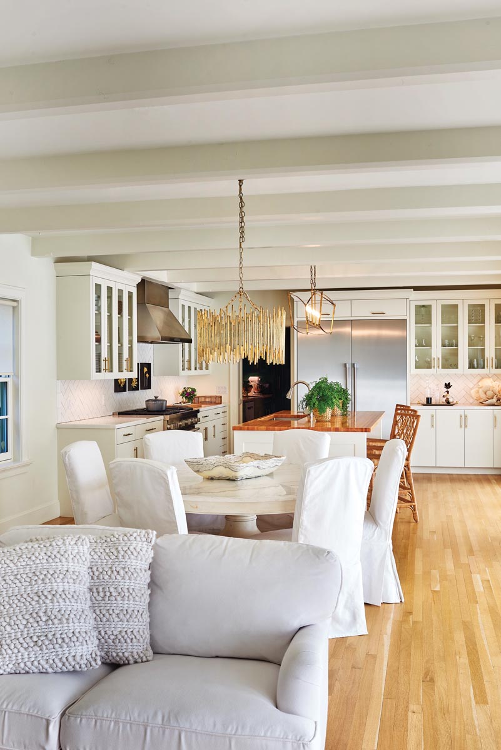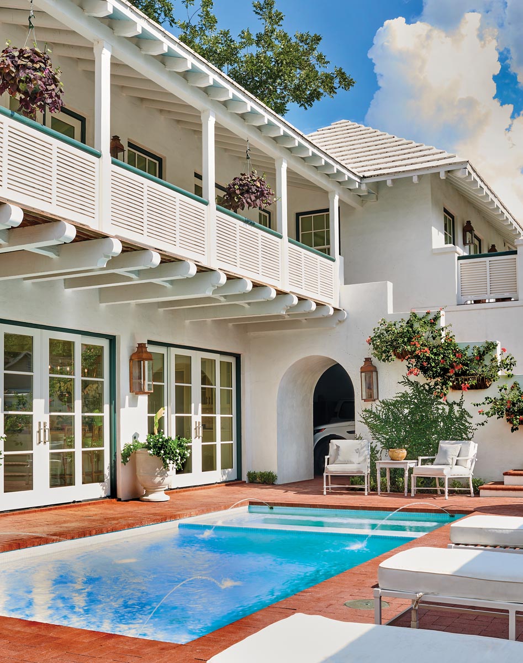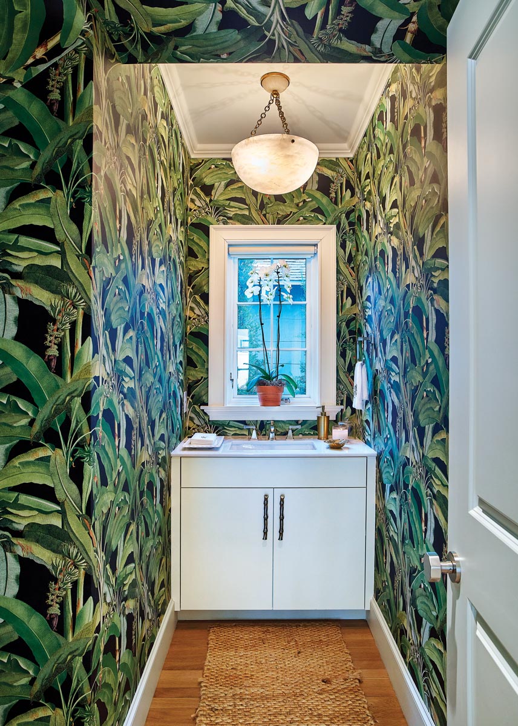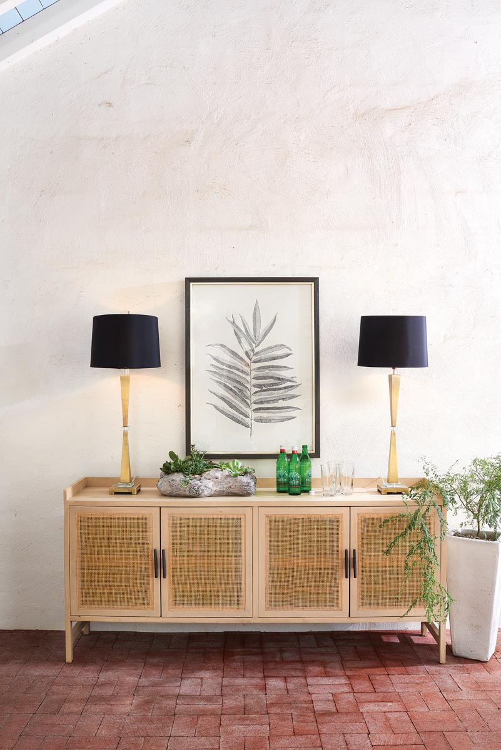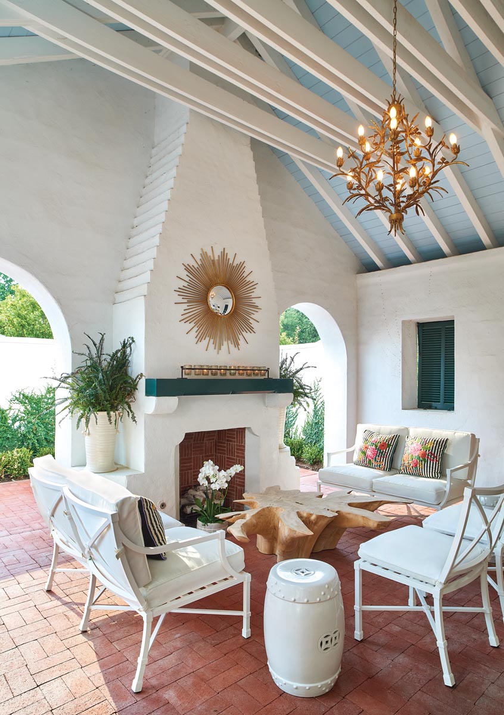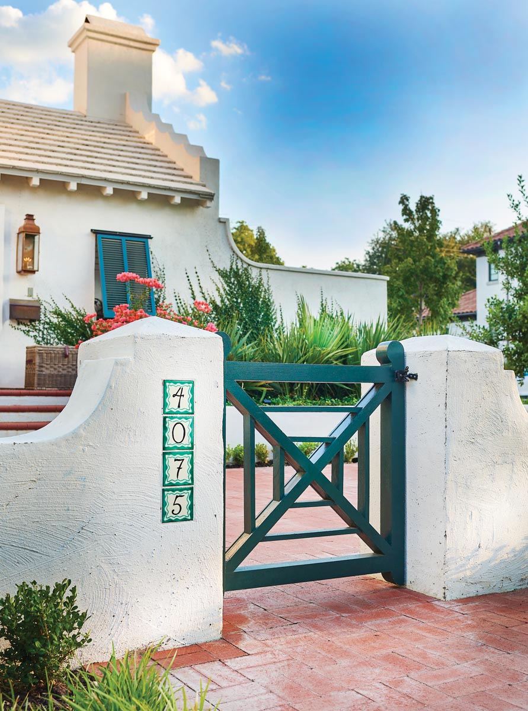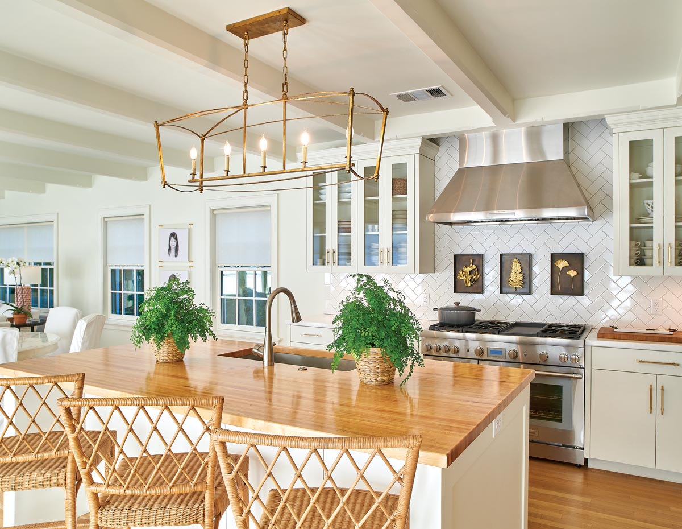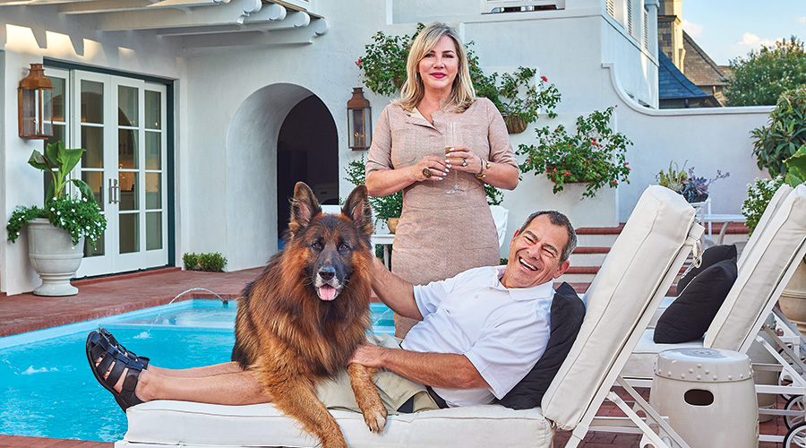
The Home Retreat
By Meda Kessler
Photos by Brian McWeeney
Cody and Shelly Whelchel’s Fort Worth residence resembles a tropical getaway but is a comfortable fit in a traditional neighborhood
Shelly Whelchel had no desire to leave her home in Fort Worth’s Ridglea North neighborhood. She and her husband, Cody, also her longtime business partner in Cody Landscape, split time between the cozy bungalow and the East Texas lake house they built together as young newlyweds.
“We originally bought the Ridglea house as a rental, but we moved in and grew to love the neighborhood. A few years ago, I told Cody I wanted a marble kitchen and to knock down some walls for a more open concept. He said it made more sense to sell the house and start over.”
The couple have a client list that includes commercial projects and public park maintenance. One of their longtime customers lived on a long, narrow corner lot in west Fort Worth. When the opportunity to buy the property came up about 2½ years ago, they saw it as the answer to their new-home dream.
Each of the Whelchels — professional landscapers for more than 35 years — got a start in the business early on. Cody inherited a half-acre of land as a boy, along with the obligation to pay the property taxes. He mowed lawns to raise $60. As a 10-year-old, Shelly got a pack of seeds in a cereal box and planted the zinnias in her parents’ front flower bed. When she returned from a family vacation to discover a rainbow of blooms, she was hooked. Today, the couple divide work duties according to their strengths evidenced long ago; Cody mostly concentrates on mowing and yard maintenance — he’s experimenting with a robotic mower in a small Fort Worth park — and Shelly oversees design.
Shelly’s vision for their new home was a white Bermuda-inspired house with two stories and room inside and out to entertain friends and family. But she also wanted a design that didn’t overwhelm the site. The house also had to be dog- and kid-friendly, as the Whelchels have long-haired German shepherds and two young grandchildren who visit frequently.
Shelly worked closely with Rob Sell, founder of V Fine Homes custom builders, who fine-tuned Shelly’s vision into a house that stands out in the neighborhood but, thanks to its low profile, also blends in.
Sell says they hand-troweled stucco over concrete blocks and then painted it white for a more robust brightness.
Elevated details include working shutters and custom gates made of painted mahogany and design flourishes such as stucco “eyebrows” over exterior windows and stair-step edges on the chimneys. The concrete roof tiles are white, inspired by the white plastered roofs common in Bermuda, says Sell, who credits the talented craftsmen who worked on this project for helping pull all the details together.
Given the shotgun-style configuration of the house, the Whelchels typically park in the garage, located on one end, which has an exit that leads to the pool through an archway. It also has a door to enter the home through the kitchen pantry. The more formal entry is at the opposite end of the house, where Shelly designed a “sunken” courtyard styled after one she spotted at a home in Beverly Hills. “I always wanted to include this design in a local project, so I created one for our home. It makes the house feel and look elevated,” says Shelly. “And the sound of the trickling water in the fountain is so soothing.”
Surrounded by a low stucco wall and using the same brick as that sourced for the patio, the courtyard also features a fountain and a trio of East Palatka hollies planted in a short row and pruned to resemble trees. An expansive bed is filled with Texas palmetto; two large containers hold bougainvillea, providing bold jolts of color against the background of white and green. Fig ivy creeps up the home’s exterior and the courtyard walls. “We lost it all during the ice storm last year,” says Shelly, “but the new plantings are slowly filling in again.”
The front Dutch door is a custom design, painted in the same dark green as the patio gates and shutters. It opens up to the outdoor living room — complete with a vaulted ceiling, free-standing gas fireplace and seating area — and the pool.
The outdoor space is surrounded by a tall stucco wall with street access through a wood door. There’s a swath of zoysia between the patio wall and street, which is edged with a border of October Glory maples. There’s also a curved stairwell at the garage end that leads to the master bedroom and its private patio. The second-floor balcony, which overlooks the pool, runs the width of the house. (There are two other bedrooms on the second floor.)
Shelly chose the materials, including the patio floor’s basketweave bricks, which are set in sand to allow for drainage. The pool design and construction were collaborative efforts. While smaller than their previous pool, it’s still a favorite spot during warm weather. A row of chaise lounges and the shaded patio provide plenty of places to gather.
Opposite the pool, part of the patio is covered to shelter an outdoor living room with a gas fireplace and a buffet used for entertaining and storage. The furniture and accessories come from Ballard Designs and Serena & Lily. The vaulted ceiling is painted in a haint blue; the zigzag design on the fireplace chimney echoes throughout the home. A wood mantel is painted green to match the mahogany shutters. Arched doorways offer views of the patio and pool.
Electric shades help block harsh western rays, and oversize sconce-style gas lanterns and landscape lighting add a twinkle when the sun sets. A series of French doors offer access to the open living room and kitchen space inside the home. White is also the predominant color here, with sofas covered in a performance fabric from Sunbrella, slip-covered dining chairs purchased from Arhaus, a pedestal-style dining table topped with marble-look top and custom cabinetry. The flat-finish light oak floors keep the look airy and bright. The walls inside are smooth for a more modern feel, in contrast to the textured stucco outside.
While Shelly sourced marble countertops for the kitchen, she chose butcher block for the island and service pantry counters.
“I grew up with that style, plus I think the butcher block keeps the kitchen from looking too stark,” she says. Suzanne Kasler rattan counter stools from Ballard Designs echo the natural look.
“It was fun to start over with all new furniture,” says Shelly, “but we still had to make sure everything was suited for the kids and the dogs. The kids got paint on the counter-stool cushions because we all hang out in the kitchen, and we’re constantly deshedding the furniture, but that’s how we live. We don’t stress out over a little stain or a bit of dog fur.”
THE DETAILS
Cody Landscape Cody and Shelly Whelchel, codylandscape.com
V Fine Homes Rob Sell, president; project architect, Mark Herman; builder, Josh Mayo; vfinehomes.com

