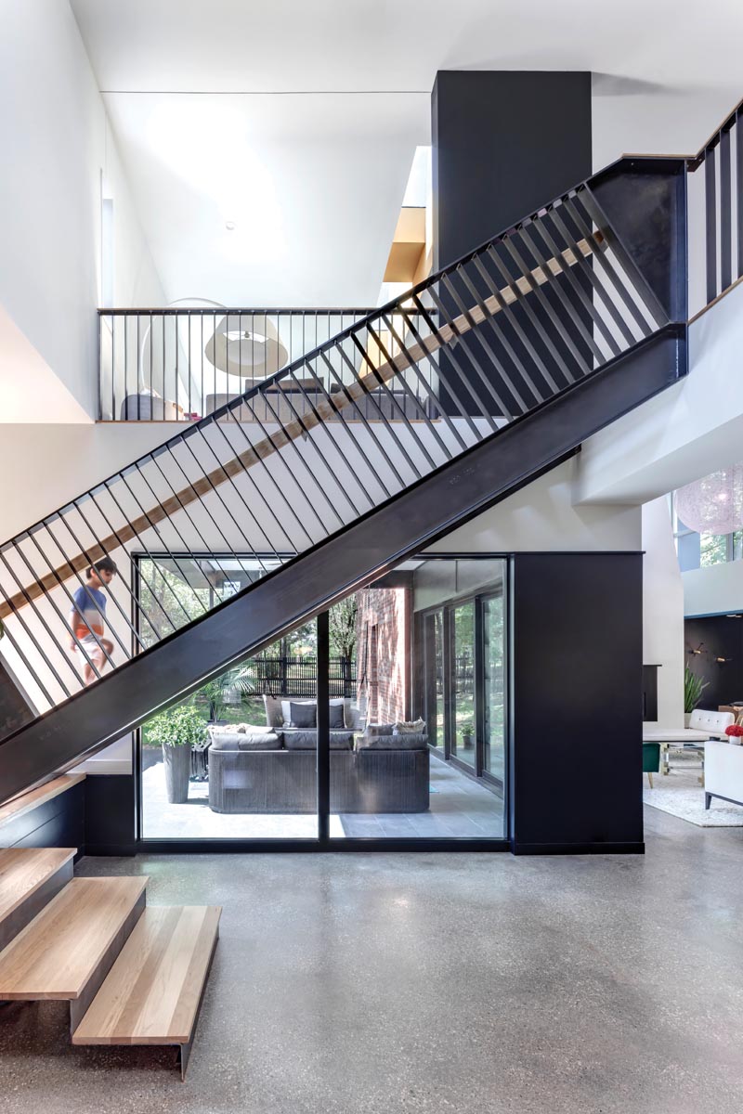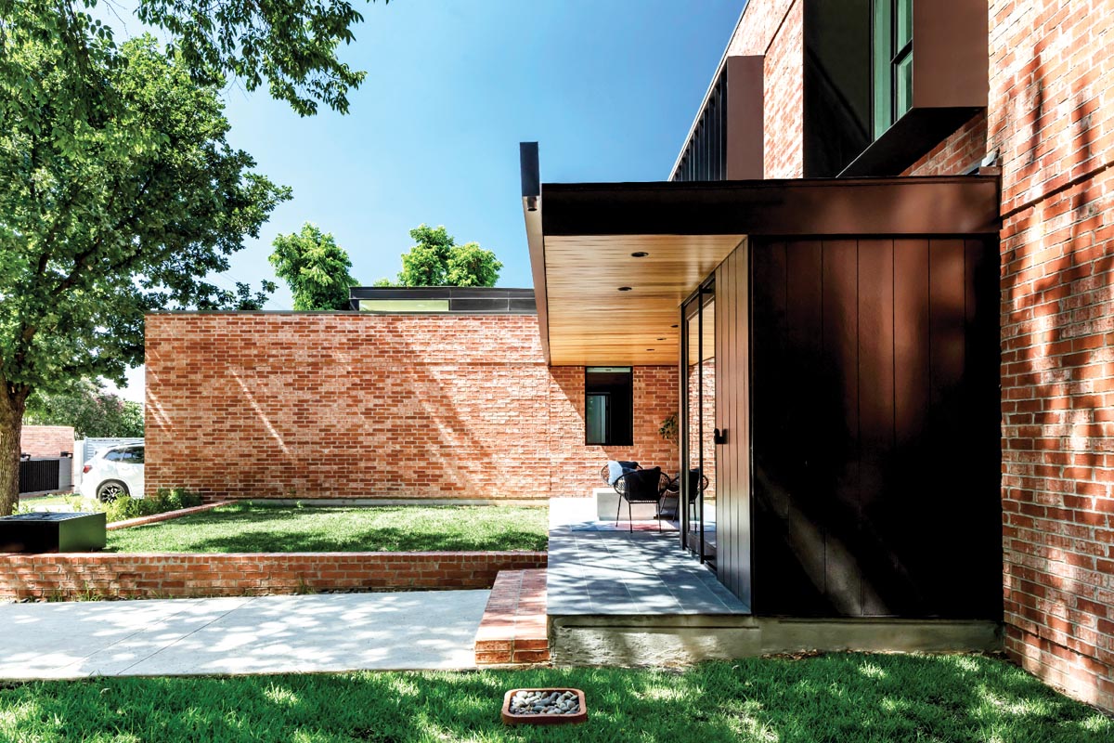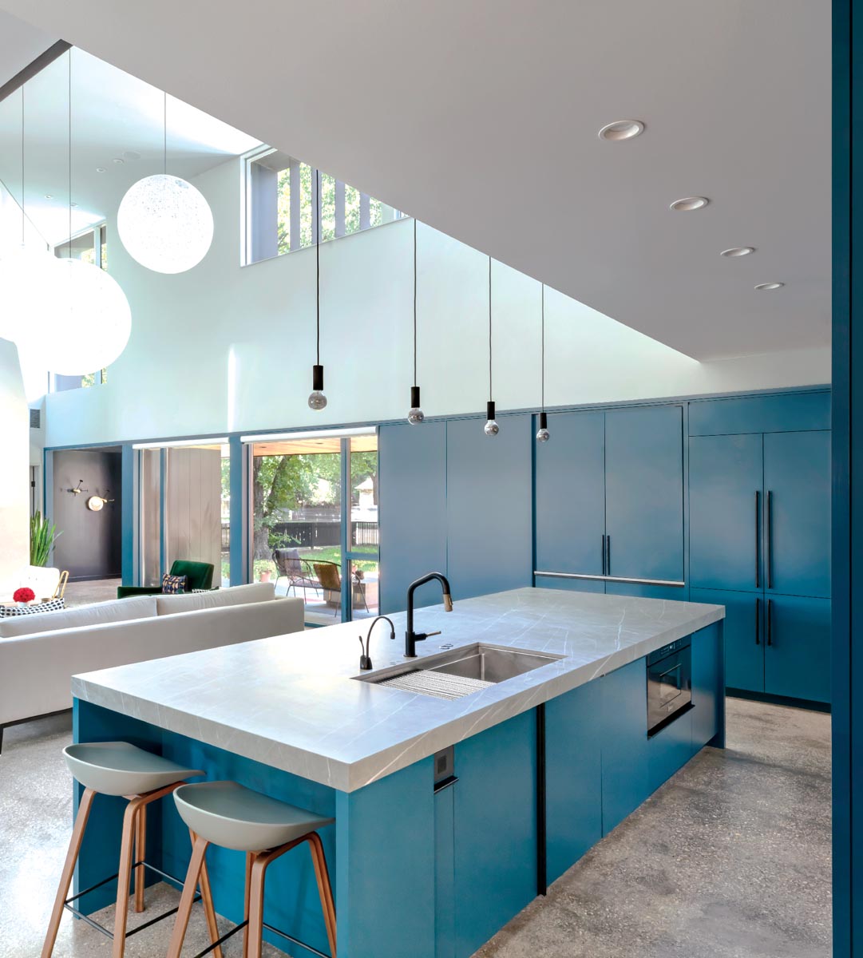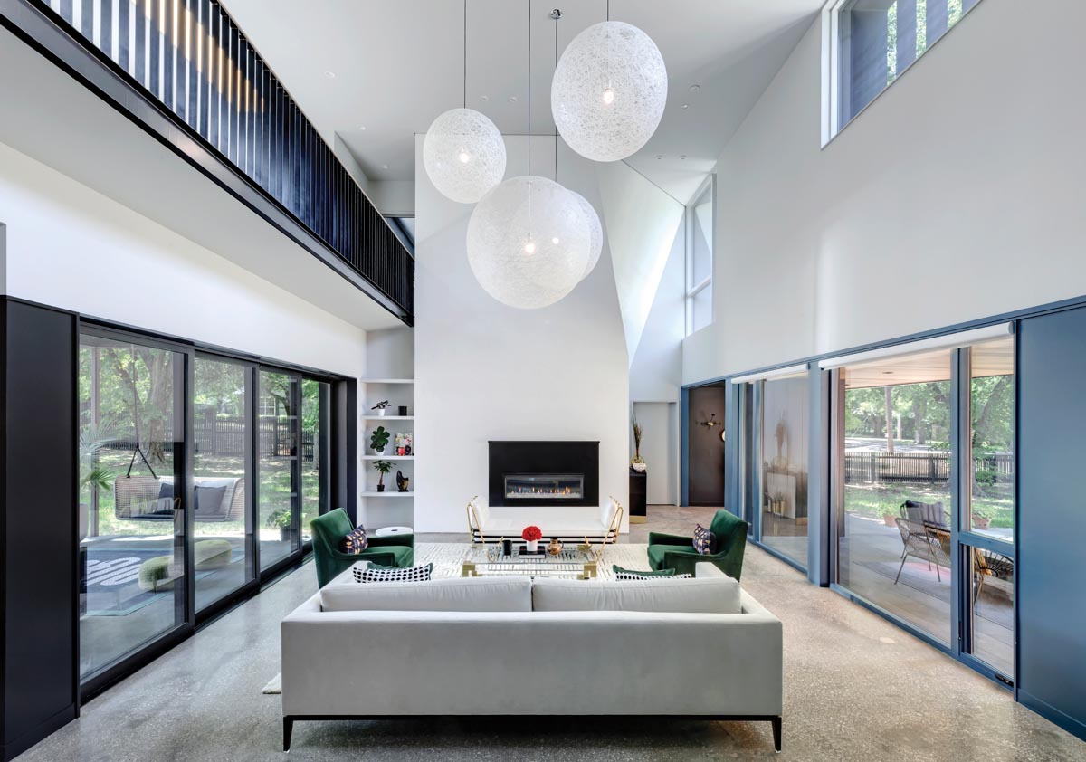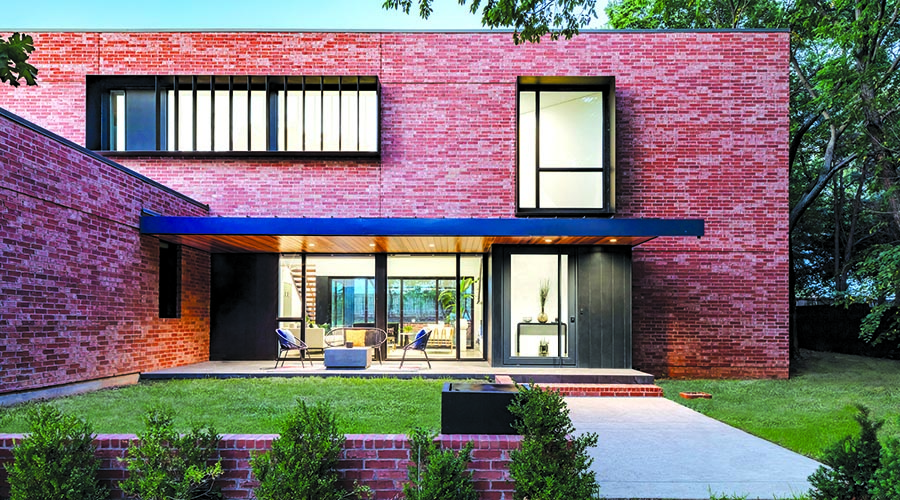
Outside In
By Meda Kessler
Photos by Charles Davis Smith
Thoughtful design and an abundance of glass open this modern home to a clear view of its green surroundings
Ali Azeem and wife Aisha Amjad were living in a midcentury home in Farmers Branch when they started looking for something more modern.
They soon realized that building a home was the better option for getting exactly what they wanted and began looking for land in Southlake.
When a large lot surrounded by mature trees turned up, the couple, both internal medicine hospitalists, enlisted architect Thad Reeves to design the right house for their family of four. Reeves, principal at A. Gruppo in Dallas, had met them on a home tour a few years ago when they were considering architects for their new place.
“When we found this Southlake property, we were relieved it didn’t have any HOA requirements,” Reeves says. A. Gruppo is a design-build firm that specializes in small residential and commercial projects. This two-story home, included on the upcoming Dallas AIA homes tour in November, was a bigger-than-usual project for them and a happy collaboration. “Ali had some great ideas about design and material, especially the exterior brick, as it ties back to his Pakistani roots and the craftsmanship of masonry in that country,” says Reeves. “We decided to use brick and mortar in a modern way.”
Another unique feature is the outdoor sitting area in the front, slightly elevated from the yard and protected by a deep overhang. Windows and sliding doors separate it from the house, giving it an indoor/outdoor feel, as does the strategic placement of a skylight and windows throughout the home.
“We definitely wanted light and connections to the outdoors, too,” says Azeem. Modern elements — polished concrete floors, a custom steel floating staircase, lots of built-ins — create a sophisticated but welcoming home for a family with young children.
Timothy Ballard, a designer with A. Gruppo, suggested the bold teal on the kitchen cabinetry. “We told him we wanted some color and he picked the perfect ones,” says Azeem. Ballard also worked closely with the homeowners on other design details.
The floating staircase is one of everyone’s favorite elements; the wood risers create an organic transition to the wood flooring used for the second story. The engineered white oak is durable and holds up well in the kids’ rooms, which feature age-appropriate color schemes.
The spacious bathroom, with its high ceilings, thoughtfully placed windows and watery pale aqua walls, is a standout feature of the couple’s bedroom suite.
To check out the other tour stops, including a Colleyville residence, and for ticket information, go to the website.
THE DETAILS
AIA Dallas Tour of Homes This self-guided two-day tour features eight homes of various sizes and with unique histories, all using an innovative mix of traditional materials with an emphasis on sustainability. Tickets, $50, are good for both days. The houses are open 10 a.m.-5 p.m. Nov. 5-6. hometourdallas.com

