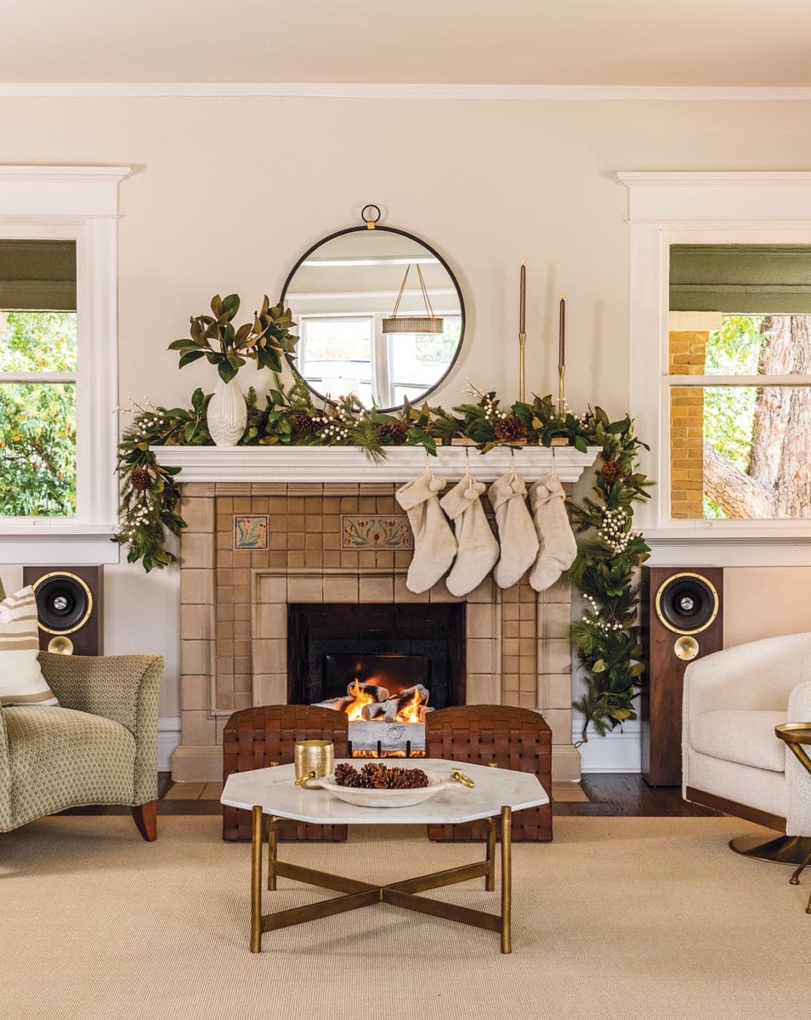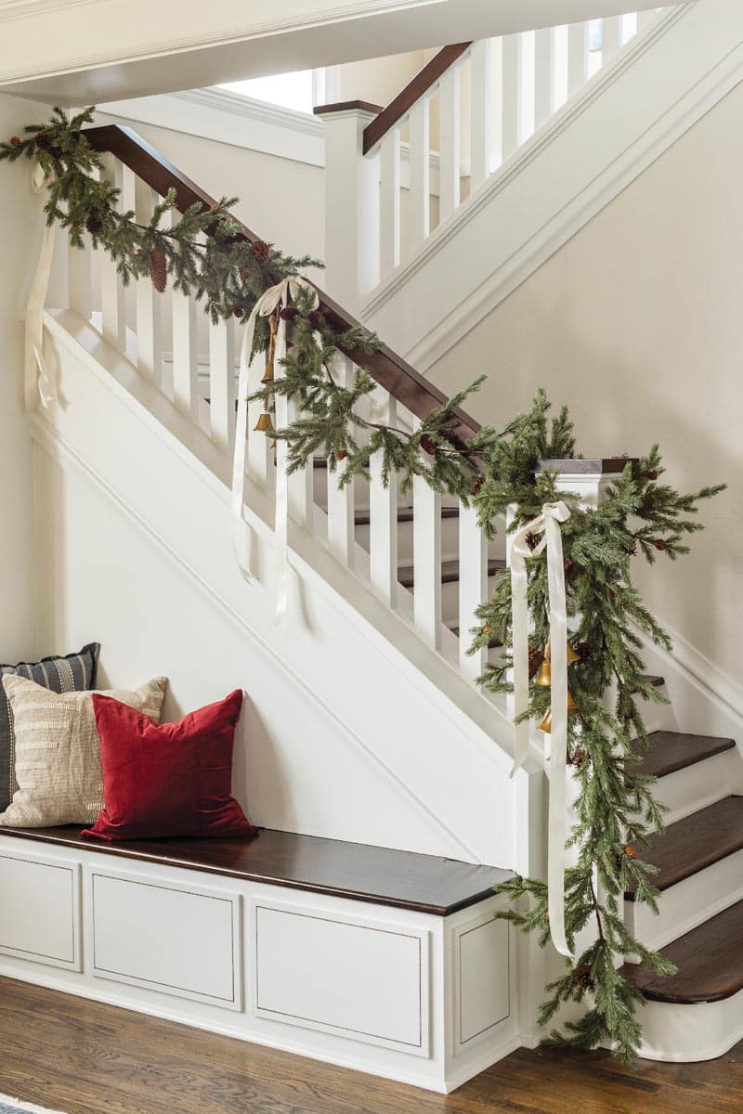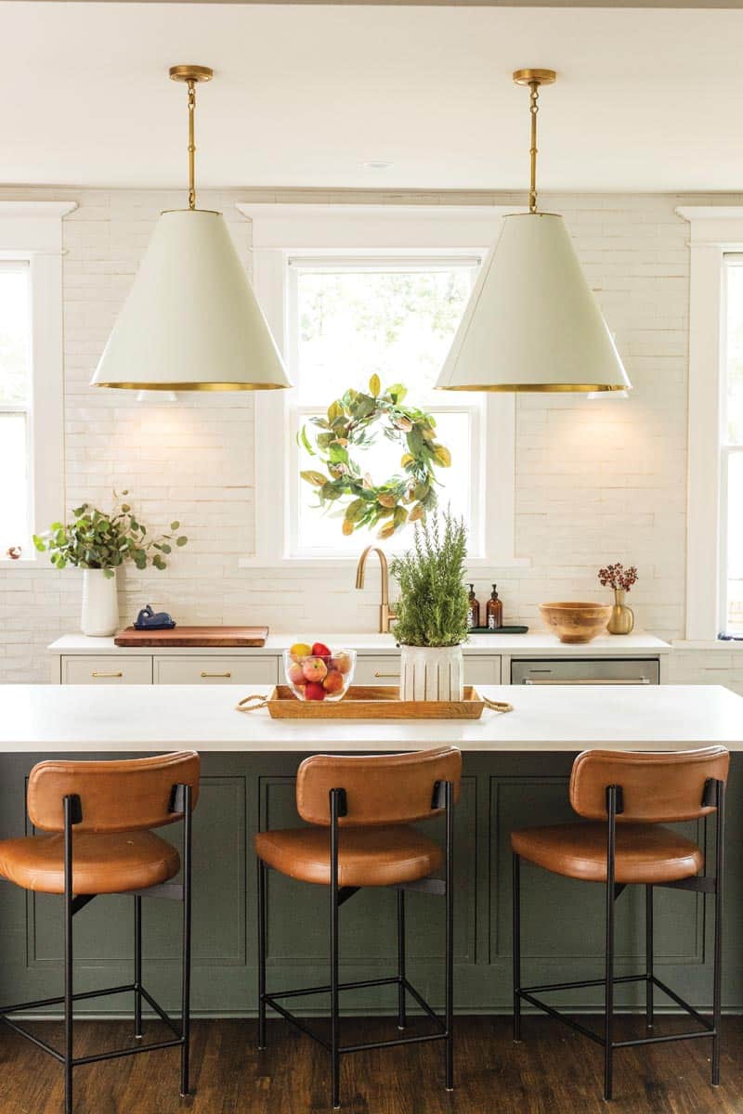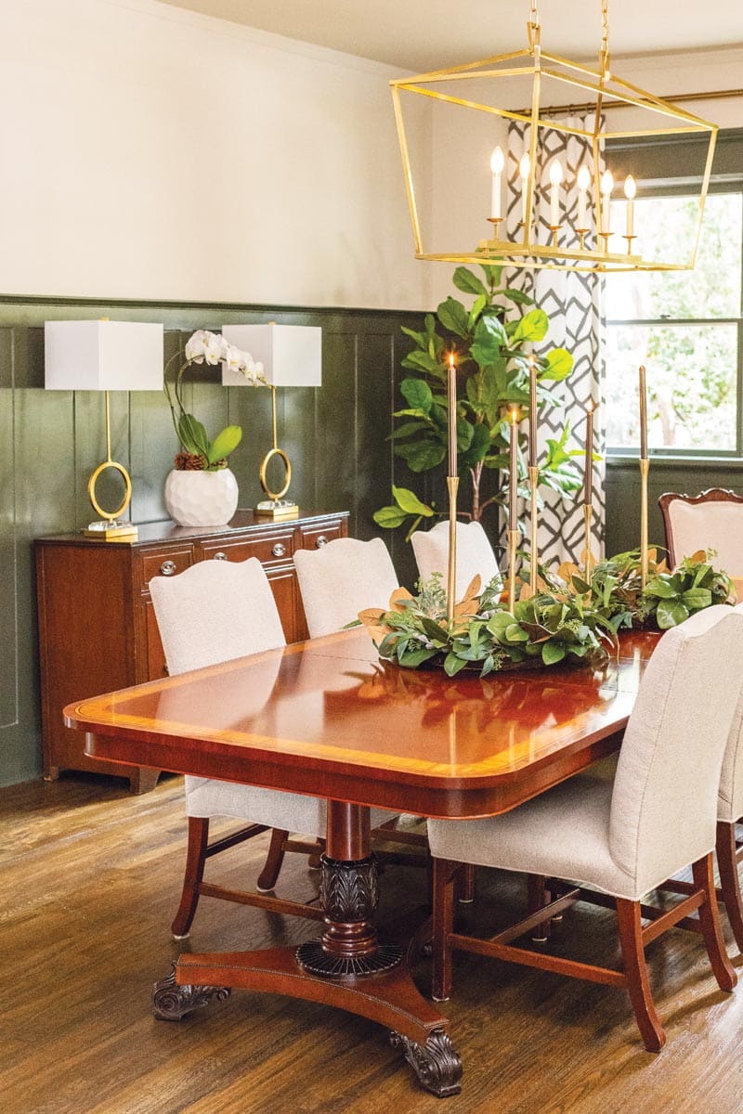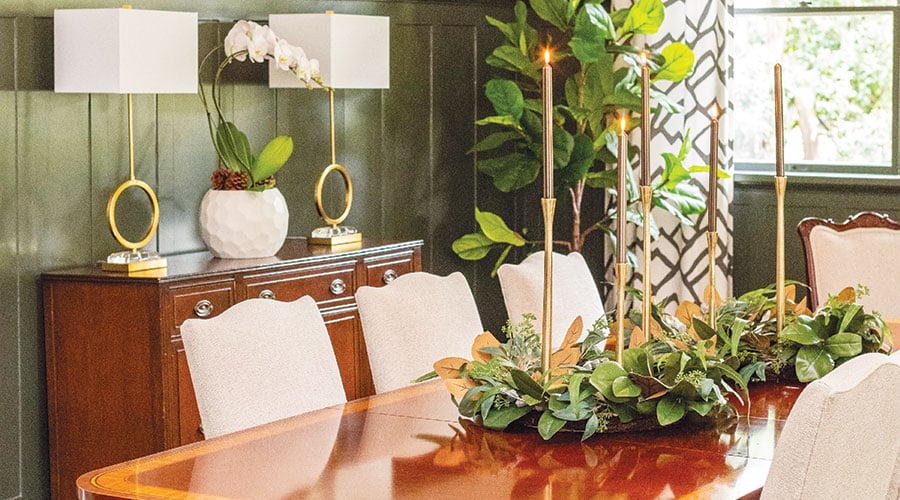
The Light Box
By Babs Rodriguez
Photos by Jeremy Enlow
This foursquare house on the Candlelight Christmas in Ryan Place tour is framed by history and illuminated with innovations
As established residents of Fort Worth’s Ryan Place, Brian and Margaret Holland already were enchanted by the neighborhood when they first toured the 1911 Prairie-style foursquare on Elizabeth Boulevard.
The home, with its four floors of possibilities shrouded by age and some curious updates, overwhelmed them at first. But the couple — he’s a Realtor/musician/serial entrepreneur; she earned a law degree before becoming a physician — know what determination buttressed by a good team can manifest. The historical significance of the first house built on one of Fort Worth’s most historic streets inspired the couple to consult with architect Brandon Allen and his wife and partner, interior designer Anissa Allen, renovation expert Terri West and contractor Matt Awbrey about its viability as their forever home.
The bones of what is known as a “Prairie Box” proved solid, and proposed solutions to its befuddled layout promised long sightlines and rivers of light. Bitten by the possibilities bug, the Hollands closed on the home in February 2020.
Central to their restoration dilemma: how to make the centenarian shine bright without rubbing out its past. Brandon’s penchant for practical solutions and innovation opened the home to light, flow and modern living while making seamless connections to historical features.
The footprint of the first floor is essentially unchanged, but removing walls that boxed in a central staircase; reducing the size of the opening between the foyer and living room; and shape-shifting the kitchen allowed the spirit of the house to soar.
Similarly, Anissa’s eye for clean lines, soft neutrals, flashes of brass and statement light fixtures found compatibility with family heirlooms and new pieces. Modern leather wingbacks and an expansive sectional define comfort in the family room, which is wide open to the kitchen. There, form meets function in the space reconfigured for the Hollands, who enjoy cooking with their young daughters. Oversize pendants illuminate an expansive quartz island and join wall sconces in bouncing warm light off a handmade subway tile wall that emulates the historic brick of the home’s exterior and echoes the ripples in the original window glass. Thoughtful placement of the island, cooktop and fridge allows for movement between workspaces that is uninterrupted by traffic. Eliminating a butler’s pantry opened the room to more windows.
Walking through the home, Brian says Anissa and Brandon have honored the home’s history while transforming it for the Hollands’ lifestyle. An upstairs parlor awaits finishing touches, and completion of a basement music lounge is yet to come, but the Hollands are happy to share their forever home on this year’s Candlelight Christmas in Ryan Place homes tour.
“What we imagined from the first,” Brian says, “was a house that would become a backdrop for our girls’ memories.”
That future is shining bright.
THE DETAILS
Candlelight Christmas in Ryan Place
The homes tour returns with a “New Beginnings” theme and five stunning Fort Worth residences recently renovated with respect for their histories and decorated for the holidays. Neighborhood entertainment includes live music, pop-up shops and the man of the season, Santa Claus. Candlelight Christmas benefits the preservation of public spaces and features in the architecturally diverse neighborhood. Advance tickets, $20; $30 after Nov. 25. For hours and more information, visit the website. Dec. 3-4, ryanplacefortworth.com
1112 Elizabeth Blvd. The 1911 Prairie-style foursquare was the first house built on the historic boulevard. Homeowners launched an extensive restoration in 2020, working with architect Brandon Allen and interior designer Anissa Allen to honor the house’s history with an eye to modern living.
2600 Ryan Place Drive Architect Joseph Roman Pelich designed the 1920s Georgian Revival home (he was the designer of the original Casa Mañana). The modern flair of a 2020 renovation accentuates the house’s character and honors original features such as exterior columns and a Ludowici clay tile roof.
2730 College Ave. The 1928 bungalow was renovated in 2017 by Fort Worth interior designer/restoration expert Terri West. The living room fireplace, built-in cabinets and butler’s pantry are original. Exposed shiplap in the living and dining rooms emphasizes the home’s history with a modern style statement.
2601 5th Ave. Built in 1935, this brick Colonial Revival boasts a distinctive gabled roof and dormer. An extensive renovation by Terri West (the homeowner’s daughter) respects the original architecture while a gallery-style sensibility showcases an intriguing art collection.
2718 5th Ave. A 14-month renovation begun in 2021 revealed the original style of the California ranch home. Look for the large wrought-iron gate from St. Joseph Hospital (which opened in 1883, under a different name, as Tarrant County’s first hospital), incorporated into the driveway entry.

