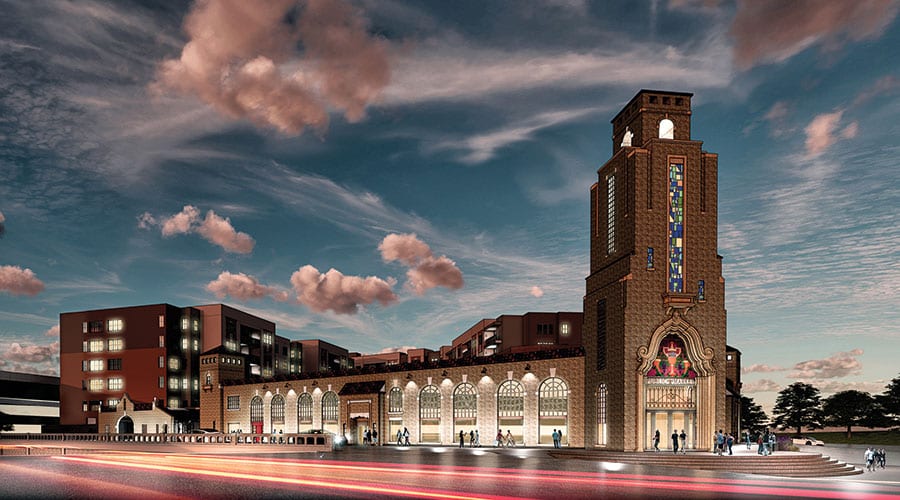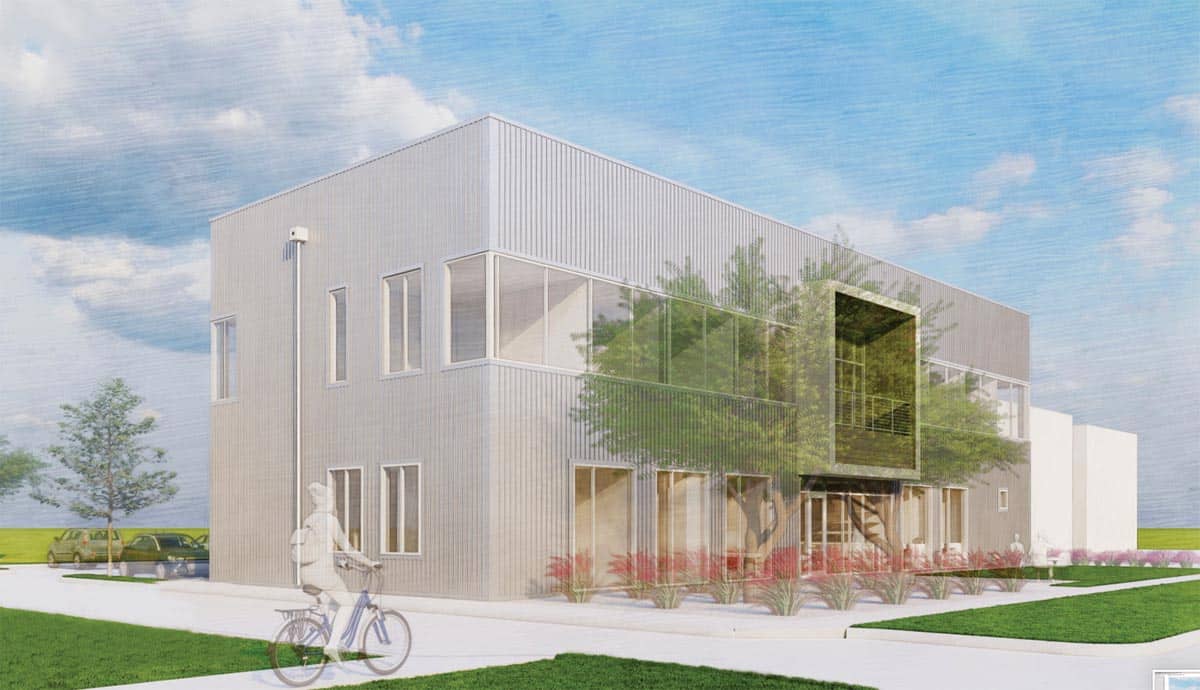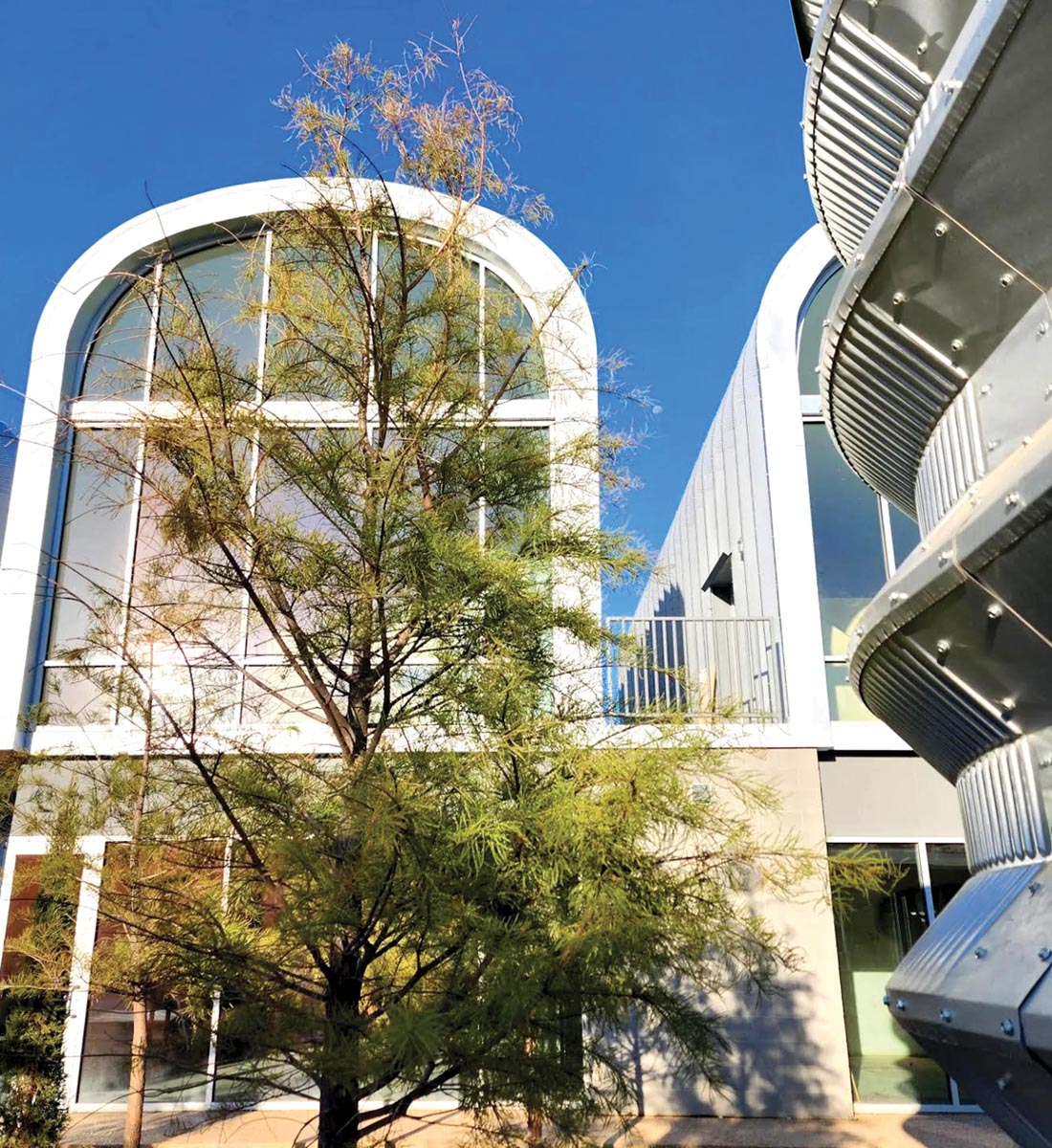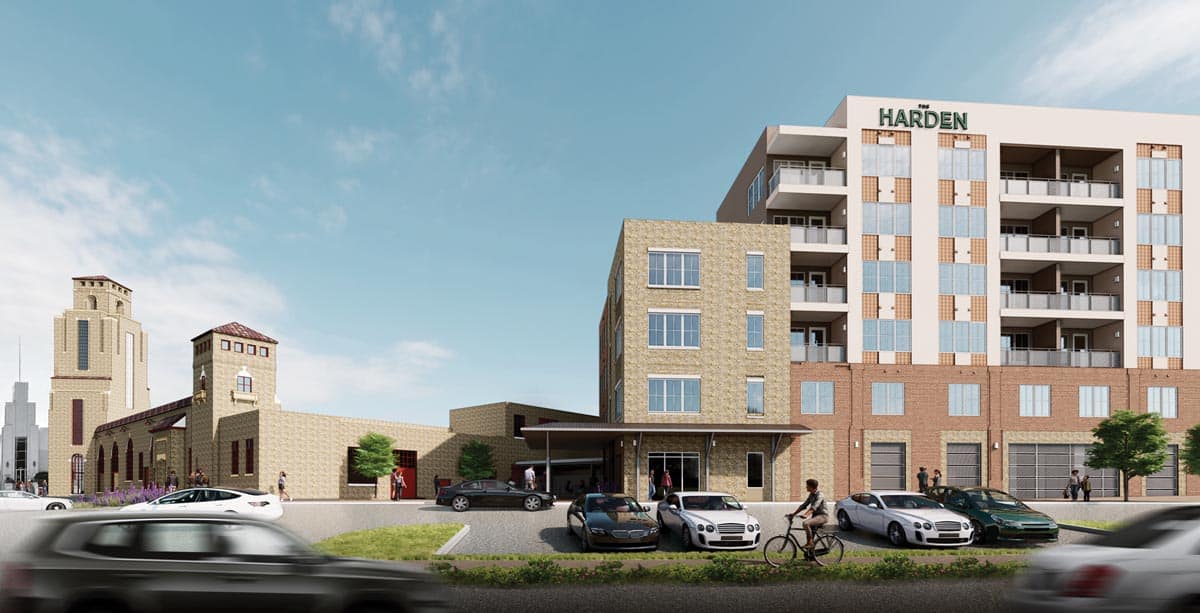
Dream Big
Compiled by Babs Rodriguez
Everything new begins with an idea — some bigger and better and more realistic than others. But this year, three unique Fort Worth developments are showing the right stuff for realization, with one already opening its doors and two more in the hands of professionals determined to see them off the drawing board.
Healthy growth for R + R
A steadily increasing number of clients interested in integrated nontraditional healthcare has generated plans for Restore + Revive Wellness Center to expand its services into a new building early in the spring. Designed by Ibañez Shaw Architecture, the nearly 7,000-square-foot, two-story silver metallic-clad building — just three doors down from the current location, which will stay open — is being created to channel natural light all day. In line with R + R’s integrative approach to healing with a focus on root cause therapy (as well as preventative health practices), 20 provider and treatment rooms will accommodate patrons receiving IV vitamin therapy, vitamin injections, detox foot soaks, ozone and infrared saunas, IV ozone and more. Additional tenants signed up to occupy the building include nurse and nutritionist Dabney Poorter; Taylor Dukes Wellness, a functional medicine practitioner; and Fort Wellness Counseling. Also look for pelvic floor physical therapy, dry needling, lymphatic and prenatal massage from Livewell Collective; acutonics, brain lymphatics and biofeedback from Julie King; and nontoxic nails by Tricia Cooper (with more wellness practitioners expected). The current building, a restored home at 5001 Byers Ave., will remain operational even after the new facility opens; plans for its use have yet to be announced.
4927 Byers Ave., Fort Worth, 817-720-6220, restoreandrevivefw.com
PS 1200 opens for business and, for us, it’s personal
We imagine the staggered completion of the chic urban multi-use development in Fort Worth’s Near Southside district has kept noted architect Marlon Blackwell up some nights the last couple of years. The one-two punch of the pandemic and supply-chain issues made progress slow on his simply beautiful futuristic design. But now the flagstone-paved, cypress-planted property focused on a concrete-and-glass, barrel-vaulted fleet of offices topped with residential lofts is ready to welcome its tenants, including a skincare expert and a full-service barbershop (full disclosure: 360 West magazine moves into three of the units this month). Look for a known Fort Worth retail entrepreneur who has been without a permanent address for more than a year to reemerge at PS 1200, where she also will open a coffee shop. Dreamboat Donuts and Scoops arrives this spring, and Maiden Fine Plants & Spirits follows this summer — both are vegan sister businesses to Spiral Diner — as free-standing establishments in the development.
1200 6th Ave., Fort Worth, ps1200.com
Landmark Fort Worth Public Market makes a comeback
After decades of sitting empty, timeworn and damaged by weather, vandals and fire, the Fort Worth Public Market is poised to rise from its ashes. Wilks Development purchased the Texas Historic Landmark in 2015 and is ready to launch a two-year plan for its long-anticipated restoration. Originally built in 1930 by developer John J. Harden, the building designed by architect B. Gaylord Noftsger features a one-off blend of architectural styles. Its multicolored tile roof, stained-glass windows, artisan masonry and signature 85-foot tower have long filled the dreams of developer Kyle Wilks and business partner Jess Green, whose mission is to build communities around projects of historical and cultural significance. Wilks, who has a background in masonry and construction, remembers driving past the onetime farmers market centerpiece (quashed by the Great Depression) for years, admiring its stonework and imagining a restoration. After he hired Green, the team brainstormed ways the structure might be reimagined to best serve Fort Worth. The idea of developing an active senior living community on the southern edge of downtown rang all the bells for both men. The iconic original building will be revitalized as the heart of The Public Market development, a community designed to include an apartment complex named The Harden, in honor of the original developer, that will have approximately 200 units. Construction is scheduled to begin in the first quarter of 2023. The look and feel of the new-build apartment homes will be inspired by the colors, stonework and style of the landmark. Uses for the 1930 building are still under review, but retail, office and venue space, as well as eateries, are all under consideration.



