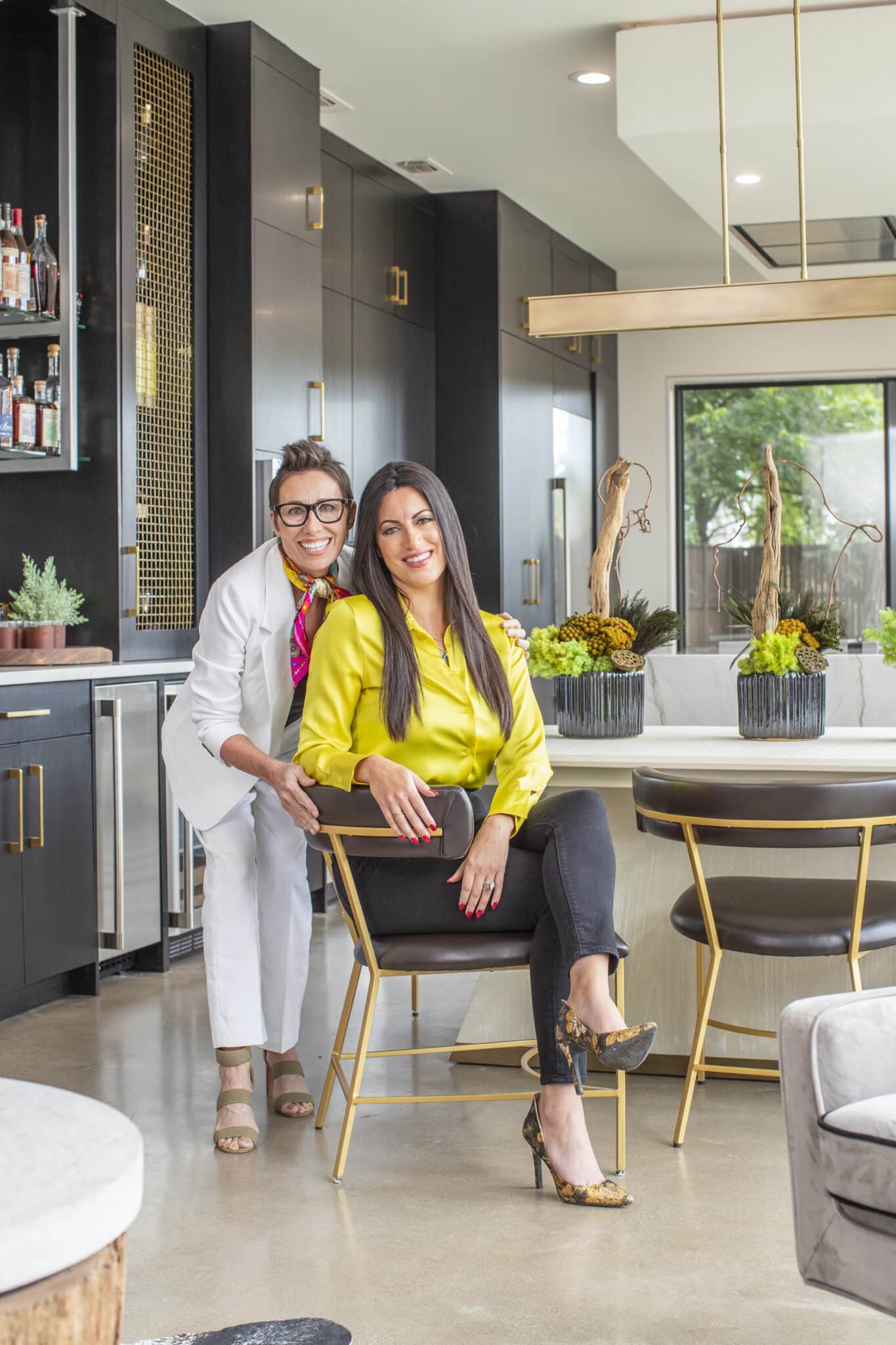
Forever connected: Turning home renovations into a family affair
By Tori Couch
Photography by Jeremy Enlow
Loretta Elenburg and Misty Henry caught the attention of a popular home improvement channel not long after they started working together.
HGTV proposed a show documenting the work of Vandalay Designs and featuring the women’s story. The show never came together, but Elenburg and Henry understood the intrigue.
After all, finding a mother-in-law and daughter-in-law who can handle almost any home renovation project is not an everyday occurrence.
“What’s the No. 1 rule in business?” Henry said. “Don’t do business with your family. Then there’s that stigma with mother-in-laws. Loretta’s so goofy and funny and doesn’t take anything seriously.”
During the past eight years, Elenburg and Henry have grown Vandalay Designs’ footprint while working on four to five projects at a time. They tackle new builds, flip investment homes and remodel existing homes. Projects can last from two weeks to a couple years, Henry said.
Elenburg and Henry serve the metroplex and surrounding areas but have also completed jobs in Oklahoma and Colorado. Elenburg lives in Bridgeport, and Henry is in Burleson.
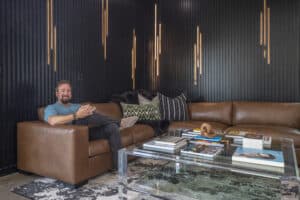
One current job: remodeling a modern home in Fort Worth’s Crestwood neighborhood, owned by client Brian Lee, who bought the property in August 2022.
Lee’s home presented a unique challenge for Henry and Elenburg. When remodeling a home, the duo usually spends 75 percent of their time gutting a home and the other 25 percent designing, Henry said. This home required the opposite percentages, yet the goal remained the same.
“The bones of his house are beautiful,” Elenburg said. “That’s kind of how we approach it, usually. We like to maintain the integrity that the original architect meant for it to have.”
Elenburg founded Vandalay Designs in 2002 but did not have plans to turn the company into a major business. She completed projects for friends and family as time allowed.
Henry married Elenburg’s son in 2013. At the time, Henry worked in corporate sales and advertising while buying and selling investment homes on the side. The interest in investment homes stemmed from a previous job selling condos as a licensed real estate agent for eight years.
Henry enlisted Elenburg to help with design elements on an investment home. Learning from Elenburg while they dived deeper into the project reignited Henry’s passion for real estate, design and construction.
When Henry proposed becoming business partners, Elenburg initially said no because of the family aspect. Henry persisted, and a few conversations later, Vandalay Designs was reborn.
“I just let it hibernate, and Misty, boy, she woke that bear,” Elenburg said. “We started it, and I love working with her. She makes it fun, but she’s driven.”
Henry also helped create a website and social media pages for Vandalay, featuring pictures of Elenburg’s design work and her own investment properties. The social media push brought in nearly 20 jobs during the first year, Henry said.
Vandalay Designs still receives business through social media, but it now gets real estate referrals as well. That’s how Lee connected with Vandalay.
He purchased the Crestwood home thinking it would need some remodeling, so his real estate broker recommended Elenburg and Henry.
Before working with them, though, Lee just had to know if the company was named after a character from the 1990s sitcom Seinfeld.
Lee watches Seinfeld every night while falling asleep. He knows each episode, including the one where one of the main characters, George Costanza, claims to have interviewed with the fictional company Vandelay Industries in an effort to extend unemployment benefits. Costanza reuses the fake name Art Vandelay throughout the series.
“I saw Vandalay Designs and I was like, ‘No, it couldn’t be,’” Lee said while sitting in his home and reliving the remodel process with Henry and Elenburg. “Then I confirmed with them that’s what it was. I was like, ‘I gotta hire you.’”
Elenburg laughed while recounting her decision FEATURES many years ago to someday name a company after Art Vandelay.
“George is just one of my favorites,” she said. “Of course, there was the one where he was Art Vandelay, the importer-exporter. He’s an imposter, he doesn’t like to work.”
Elenburg knows not every client may be a fan of Seinfeld, but each receives the book “Yada Yada Yada”: The Little Guide to Seinfeld as a parting gift.
“People who don’t know the show, we say this all the time, they think we’re very swanky,” Elenburg said. “But the people who do know, they know immediately who we are.”
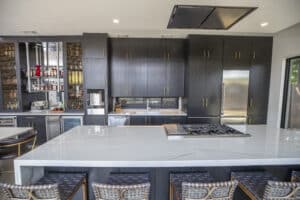
With the most important issue addressed, Lee, Elenburg and Henry turned their attention to the 2,274-square-foot home, built in 2009. The home’s location on North Bailey Avenue provides easy access to the Trinity Trails and a park next door where Lee takes his grandson.
Lee travels frequently and remotely runs a wealth management business. He also owns a home in Colorado where he goes bow hunting. His daughter, son-in-law and grandson live in Fort Worth, and his son attends college and plays baseball.
Those factors played into Elenburg and Henry’s design concepts. They wanted to make sure the Crestwood home had a distinct feel from the wood- and stone-based home in Colorado and plenty of space for hosting family.
Lee said he did not have a specific vision as the remodel began. The project just evolved.
Elenburg and Henry have touched most of the house through either remodeling or cosmetic upgrades. The major renovations came in the kitchen, living/sitting room, entryway and master bathroom.
In the kitchen, almost everything got a facelift, including the hanging vent hood, the yellow wood cabinets and the island with a red countertop.
Since most of the kitchen has floor-to-ceiling windows overlooking the Trinity Trails, Henry and Elenburg wanted to preserve that view. The vent hood is built into a floating ceiling, and the ceiling also has backlighting that can set a certain tone and complement the natural light.
Lee likes changing the atmosphere with light, a common theme throughout the house.
“You don’t even notice the lighting can make or break a lot of spaces,” Lee said. “Little things like lighting and music. … It makes a difference when you have an ambiance.”
An 11.5-foot-long white quartzite island with a waterfall edge and a stainless steel gas range sit under the vent hood. The knobs on the range light up, too.
On the other side of the island, five woven-leather, bamboo-framed chairs bring texture to the kitchen. A nearly 8-foot-long white wood table sits perpendicular to the island.
Fitting the island and the table into the 25-foot-long kitchen was challenging, but Henry and Elenburg made sure all the elements had a home.
“Loretta had a really good sharpened pencil and eraser, because we drew it and redrew it to make sure everything fit,” Henry said.
Black laminate cabinets with brass handles complete the desired look of masculine sophistication and complement the cinder block walls.
Finding the laminate proved tricky, though, since the product is not commonly used and is typically made overseas, Henry said. Pursuing the right look delayed the renovation 45 days.
Elenburg and Henry eventually found a laminate factory in Dallas but had to draw and design the cabinets. They visited the factory three days a week to ensure the cabinets came out correctly sized and undamaged.
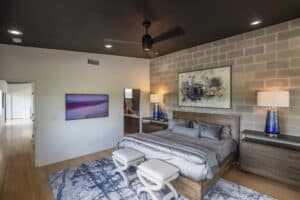
“The focal point is really the cinder block,” Elenburg said. “If we would have done something that had panels or heavy texture or gone crazy with the cabinets, they would have competed with each other. We needed something that was still dramatic but let the cinder blocks have their moment.”
Stainless steel appliances, and even a waterbottle filling station, are set into a wall of cabinets that go floor to ceiling and extend to the fireplace and sitting area. Quartzite covers the counter space around the sink. Laminate cabinets are also underneath the island.
Before reaching the sitting area, it’s hard not to notice the bourbon collection tucked behind brass mesh doors and on a floating glass bar in front of a mercury-antiqued mirror. More cabinets and a stainless steel wine cooler, ice machine and small beverage fridge sit beneath the bourbon bottles.
Lee started collecting bourbon in 2013 and has trimmed down his 300-plus bottles to 180. This home houses 60-70 bottles, while the rest are in storage or in Lee’s Colorado home.
The Fort Worth collection includes Garrison Brothers, Blood Oath and Pappy Van Winkle’s 20- year Family Reserve.
“I was just doing it because I never collected anything as a kid and I’m like I’m an adult now,” Lee said. “I can collect booze and nobody can tell me that I can’t.”
Lee admits the large bourbon collection was a “disincentive” to moving out of a West 7th townhome where he lived a different lifestyle than what the Crestwood home provides. The pingpong table that served as a dinner table and the life-size Big Lebowski picture that hung over the couch did not make the trip across town.
In fact, only the bourbon collection and Lee’s bed and bed frame came over.
“That’s what I wanted,” Lee said while laughing about the townhome. “I wanted to become an adult.”
The picture did find a home though.
“It’s at my son’s college apartment, where it should be,” Lee said.
In the Crestwood home, the sitting area offers four gray velvet swivel barrel chairs around a small, circular table. Lee likes relaxing near the fireplace with a drink by himself or while composing music with his bandmates. The members of Left Arm Tan can sit next to each other with their guitars and not hit each other, Lee said.
The sitting area also provides a great view of the kitchen. When he cooks for family or friends, everyone can feel like a part of the action no matter where they sit.
“You guys did such a good job of maximizing multiple environments in a small amount of square footage,” Lee said, looking at Elenburg and Henry.
The conversation eventually moves to a lighted feature wall near the entryway. Lee wanted accent lighting for the corner walls that overlook an L-shaped couch and glass coffee table.
An early version of the wall had light coming through geometric patterns. That design was about to be put up when Henry called an audible. It transformed into a black slatted wall with splashes of light coming through seemingly random spots.
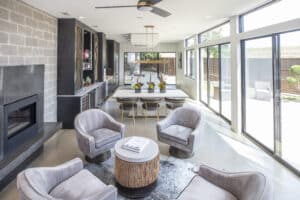
Wood panels were taken out of the wall in an alternating pattern to create depth. The pattern covers the two walls near the couch, extends over the entryway and ends at the full-length windows near the sitting room.
“I kept going back to this look because it was so timeless and classic,” Henry said. “It fits, especially with the cinder blocks.”
A closer look at the light pattern in the wall reveals what appears to be piano keys. Lee, who has played the piano since childhood, had a baby grand piano placed under a black staircase that goes over the entry room.
The lighted wall fits in perfectly.
“We knew what we were wanting to do,” Lee said. “You never know how it’s going to come off. I’m just so impressed.”
Moving upstairs, Henry and Elenburg redesigned the master bathroom around the industrial theme. Welded mirrors that hang from the ceiling help block the window in the bathroom and bring more privacy. A floating walnut vanity with a quartzite top and a lighted base replaced the original yellow cabinet with a green countertop. The steam shower has a smoked black glass door.
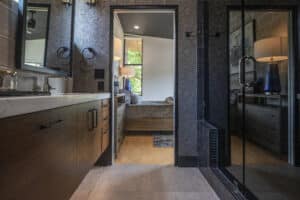
A charcoal gray wallpaper with a pattern of black and gold branches adds the finishing touch. The downstairs bathroom has the same wallpaper.
Elenburg and Henry touched up the master bedroom with blue table lamps; a blue, white and gray rug; gray bedsheets; and a colorful abstract painting over the bed. Wood nightstands with black limestone tops complement the bed frame and maintain a masculine feel.
The bedroom and guest bedroom ceilings were painted black to accentuate their vaulted design.
Throughout the house, Elenburg and Henry added brass finishes to make a woman feel welcome. Cabinet handles, the rim on a ceiling fan, the mirror frame in the downstairs bathroom, the light fixture over the dining table and the table’s base all have that touch.
“It’s a little bit of jewelry for her,” Elenburg said.
But the major cosmetic finishes reflect Lee’s personality and interests.
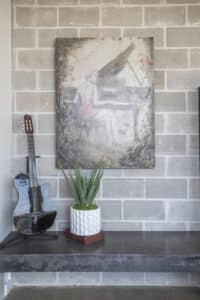
A black guitar and a small plant sit by the fireplace, while a painting of someone playing a piano hangs overhead. Lee found the Trevor Mezak painting during a recent trip to California.
Another pair of Mezak’s mixed-media, concrete-based abstract paintings are displayed in the kitchen.
“It’s just a very sophisticated, industrial classic home,” Henry said.
