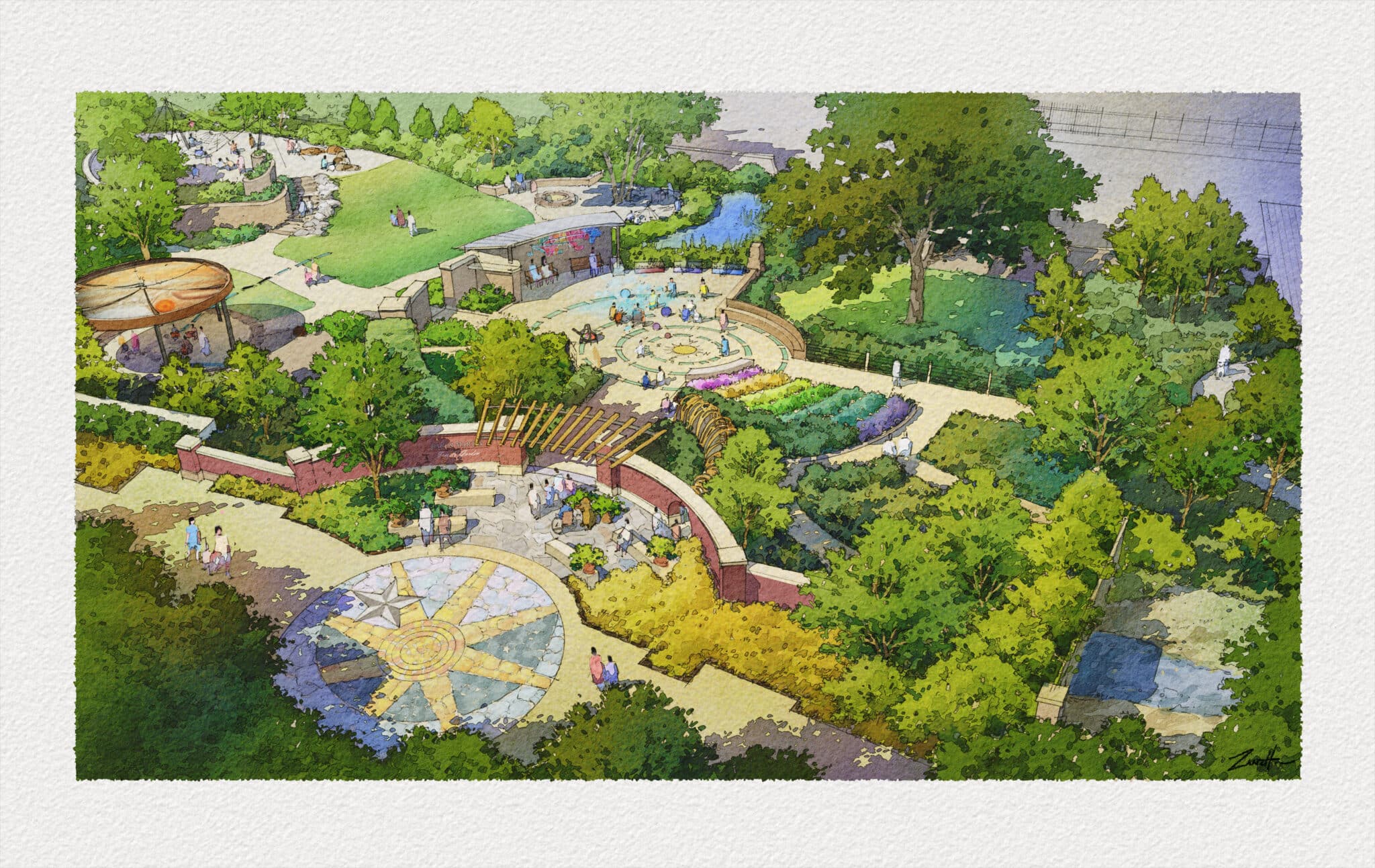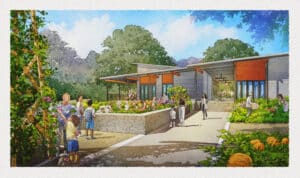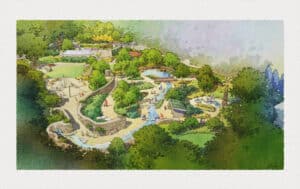
Botanic Garden adding a family-friendly play area that gives children room to roam
By Tori Couch
Renderings courtesy of Fort Worth Botanic Garden
A new garden designed with Fort Worth’s youngest community members in mind is taking shape at the Fort Worth Botanic Garden.
The Baker Martin Family Garden is in the design development stage, with a groundbreaking planned for late 2024, said Patrick Newman, Botanic Garden president and CEO, in an interview. The 16-month construction project is scheduled to be completed in 2026.
The Family Garden will welcome visitors of all ages, but younger guests are the target audience.
“This is going to be a space where children have the opportunity to have authentic and organic experiences,” Newman said. “We didn’t want them to be met with signs that say, ‘Don’t touch this,’ ‘Don’t climb on this.’ This really is a garden of ‘Yes.’”

The Baker Martin Family Garden is scheduled to open in 2026. The garden will provide children opportunities to interact with nature and learn about the solar system, the water cycle and food chains, among other things. “This is the type of experience where families will come on multiple visits and help our little ones burn off energy and have those authentic and organic experiences with nature,” Fort Worth Botanic Garden CEO and President Patrick Newman said.
The Family Garden is part of phase one of a 20-year, $265 million master plan that began this year. It includes maintenance and construction projects throughout the entire Botanic Garden.
Community engagement sessions gave Botanic Garden leaders insight into what the public desired in a Family Garden and how to improve the overall experience. Fixing the main entrance, a somewhat abrupt turn off University Drive, was a common theme, Newman said.
Other projects, such as making Old Garden Road more welcoming by replacing the black asphalt with concrete, stonework and lanterns, are being completed now.
But building the Family Garden, which has gone through several iterations since the idea was introduced more than 20 years ago, remains a top priority. It can serve as the “exclamation point” on phase one and as a catalyst for future projects, Newman said.
The two-acre Family Garden will sit between the Fuller Garden and Japanese Garden. Currently, that area has two greenhouses and a maintenance compound.
A new 20,000-square-foot, off-site greenhouse is planned, and the maintenance compound will move near the conservation greenhouse, Newman said.
The Family Garden is named after Louella Baker Martin. Martin made a significant donation through the Louella Martin Charitable Fund at the North Texas Community Foundation while the garden was in the schematic design phase. Newman said Martin’s example has helped the capital campaign raise nearly one-third of the $20 million needed to complete the new garden.
“I credit Louella with being both visionary, which she is, but also being courageous,” Newman said. “She was the first to step up and say, ‘This is important and I’m going to put my support and my money behind this.’ Because of her leadership, others are joining in.”
The capital campaign will go public next year.
Newman knows firsthand the benefits a family or children’s garden can bring. Before arriving at the Fort Worth Botanic Garden in 2021, Newman worked at Salt Lake City’s Red Butte Garden and Austin’s Lady Bird Johnson Wildflower Center. Both have a children’s or family garden.
Renderings by Pennsylvania-based Terra Design Studios show that Fort Worth’s Family Garden will pack a lot of activities and interactive elements into one area.
“Gardens like this that have been opened within the past couple of years, they’re seeing 100,000-plus additional guests who visit,” Newman said. “We think ours will net the same result. … This is not a garden space you come and see once. We’re talking about experiences.”
Each guest’s journey through the Family Garden will start at the Sun, Moon and Stars Entry Plaza. Guests can learn about the phases of the moon and nighttime versus daytime plant pollination. A nearby courtyard houses a sundial and the four innermost planets of the solar system. Each planet’s size and distance from the sundial will be done to scale.

A canyon and creek, seen at the bottom of this rendering just past the spider web climbing structure, will have geologic formations and soil colors that replicate what might be found in a North Texas creek bed. Children can play in the shallow creek or dam it up with rocks. “That, I think, will become the feature that is the most heavily visited,” Newman said. “We wanted an interactive water feature.”
The first major decision point for visitors comes after this cosmic exploration.
Taking a right will lead guests toward a roughly 8,000-square-foot building called the Discovery Center designed by local architecture firm Bennett Partners. A discovery room will have children’s books and reading nooks, and provide an escape from the Texas heat. A Laugh and Learn Gallery provides classroom space.
Just past the Discovery Center is My Garden, which introduces children to concepts like seed-to-table or farm-to-table.
“It allows us to start teaching our youngest visitors about where their food comes from and have a better understanding of the role plants play in nutrition and those sorts of things,” Newman said. “There will be a peanut butter and jelly garden, a pumpkin patch and a chicken coop.”
If guests take a left out of the courtyard — after being cooled off by one of the three misting planets — they will cross through an asteroid belt and visit the planet Jupiter.
The to-scale planet will be a shaded area where children can play instruments. Across from the aptly named Jam and Jupiter venue is a hill. Children are encouraged, if not expected, to run up and down the hill and burn off energy. At the top of the hill, they can burn off even more calories on climbing structures in the shape of a hognose snake and a web from an orb-weaver spider. The structures, along with an American toad sculpture, will depict one of the many food chains found in nature.
Playing off the elevation, the garden spreads downhill into a canyon and a creek. The design team visited Dinosaur Valley State Park and the Paluxy River, so they could create an area that emulates a North Texas creek bed, Newman said.
Children can splash in the water or even dam up different sections. The creek will use treated, recirculated water and be no deeper than 4 inches.
“We felt like given our proximity to the Trinity River and how critically important the river is to our ecosystem and to our community, we wanted to be able to talk about how water flows and the importance of being mindful of what goes into the water and how things move downstream,” Newman said.
A nearby pond will have fish, tadpoles and aquatic plants.
Other features, including an area with grasses native to the Fort Worth prairie and another interactive water section that uses stock tanks, can help keep children occupied. Trees and other shade-producing structures will be placed throughout the garden.
Newman hopes adults engage with the space in a meaningful way, too. This can extend the conversation beyond what the garden offers and make it a fully immersive family experience.
“There’s a lot of those, I’ll call them ‘interpretive moments,’ where we have the opportunity to take a little deeper dive,” Newman said. “The older guests will find it interesting but also have an opportunity to share that with our younger guests and tell stories that help form the overall experience for everyone.”
When the Family Garden opens, the master plan will enter phase two, which includes building a permanent stage for the annual Concerts in the Garden series. The stage could be used throughout the year for more live music events, theater performances or movie nights, among other things, Newman said.
Improving traffic flow at the entrance and creating a lush, more eco-friendly parking area would be part of phase two as well.
Current plans show the entrance would still be off University Drive, but with a gentle, curving flow into the garden. Guests would then exit onto Trail Drive. A curved entrance would provide a “decompression moment” and help guests get into a peaceful state of mind, Newman said.
The parking lot would feature trees, shrubs and perennial plants that could serve as bioswales, or channels that remove debris and pollution from rainwater as it flows into the Trinity River.
Newman knows a lot can happen during a 20-year period, and the Botanic Garden will continue to evolve in its approach while implementing the master plan.
A family garden “lowers the average age of your guests by 30 years overnight,” Newman said. “There’s so many more children. There’s a certain level of happiness and excitement when you see children interact with nature. You see the joy that they’re experiencing. It brings an undeniable sense of joy and gratitude.”
