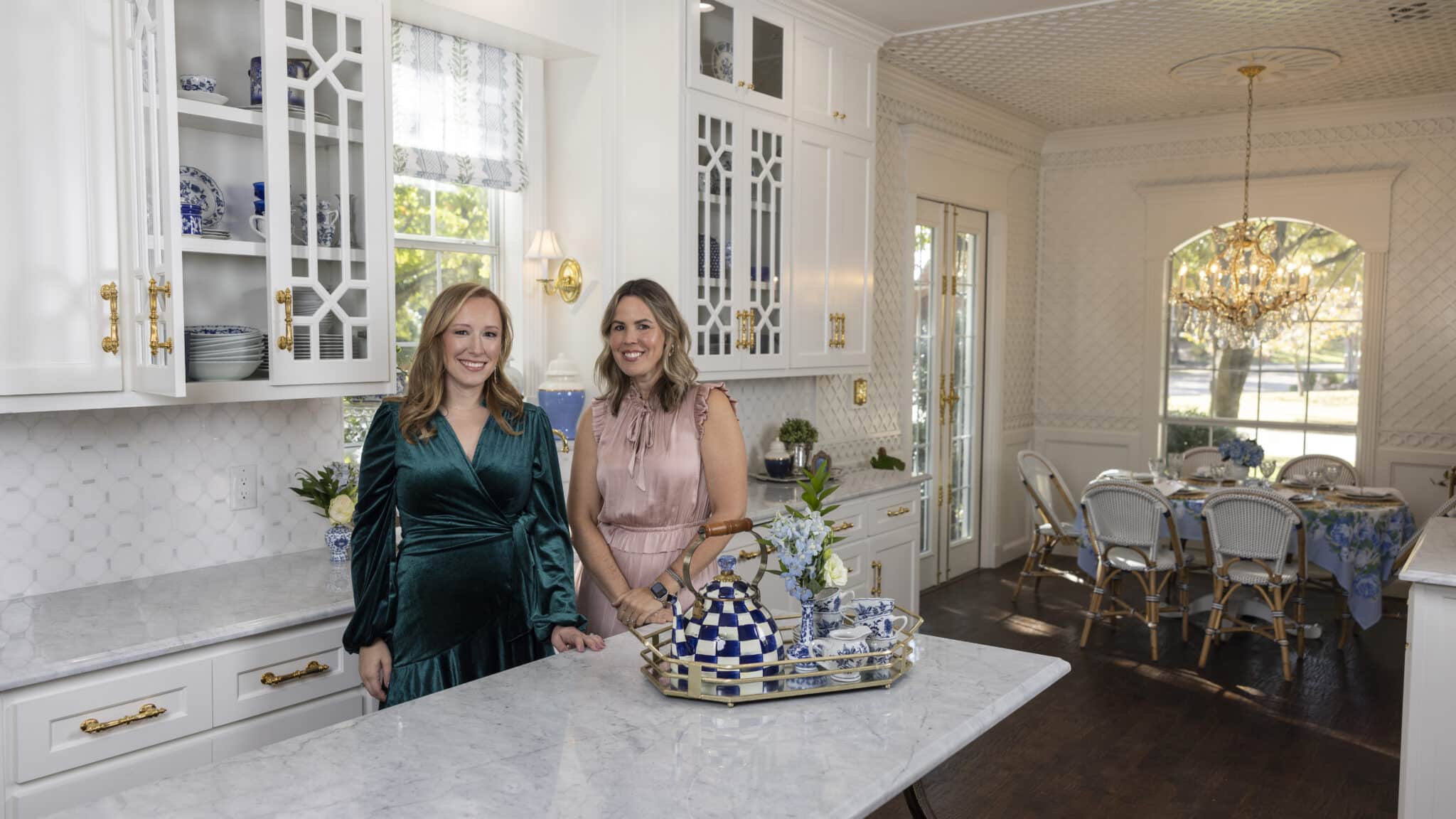
See how this Colleyville family went from a one drawer kitchen to creating their dream kitchen
By Tori Couch
Photography by Mike Lewis
When Meg Garman and her husband, Lane, had family over for Thanksgiving in late November, the couple couldn’t stop smiling.
Hosting dinner in their newly remodeled French antique, early American style-inspired kitchen — featuring white coloring, brass finishes and a lattice-covered ceiling and walls in the dining area — felt almost too good to be true.
“We were just grinning,” Meg Garman said. “Look at this space that’s so functional, but it’s pretty. We had a bunch of family over and it didn’t feel cramped. It didn’t feel like anyone was in your way. It was so easy to host a lot of people.”
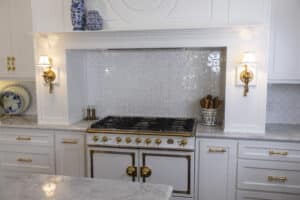 The Garmans have been married for nearly 12 years, but never had the opportunity to leave their mark on a kitchen. Lane worked in the military, so the couple moved often.
The Garmans have been married for nearly 12 years, but never had the opportunity to leave their mark on a kitchen. Lane worked in the military, so the couple moved often.
Some kitchens provided more space than others, but none were quite right. One of the Garmans’ first homes on the East Coast had just one drawer in the kitchen.
“One drawer,” Garman said. “And it was tiny. It had the laundry in the kitchen. (Lane) ended up getting me a rolling island cart.”
When the Garmans moved into their Colleyville home two years ago, they knew they’d remodel the kitchen, because the space had a few quirks.
The garage and pantry doors constantly collided because both were inside a small hallway. A left turn from that entry led into the laundry room, which was behind a wall of kitchen cabinets, and small office.
The area became a storage space of sorts. Converting the office into a laundry with five floor-to-ceiling lockers, moving the garage door to that room, and pushing the cabinets back improved utility and opened up the kitchen.
New cabinets, countertops and a white double-door stove with brass knobs now fill the space where the garage entry and laundry room once stood. Garman debated buying the French range in a color, but decided white would be more timeless.
Ashley San Juan, owner of Ashley ReDesign, assisted Garman with design choices and helped make the kitchen feel welcoming.
“We want it to feel warm, lived-in, classic and timeless,” San Juan said. “That’s really my design style. I don’t want to timestamp anything in design, because I hope that somebody walks in here in 30 years and is like this kitchen is still amazing today.”
Each family member has a locker, complete with individual electrical outlets.
A door purchased at Fort Worth’s The Old Home Supply is mounted on hinges that allow the door between the laundry room and kitchen to swing open and close. This makes it easy to walk straight into the kitchen with an armful of groceries. The door itself gives the room “a little bit of character,” Garman said.
The Garmans chose wallpaper with blue hydrangeas to brighten the space.
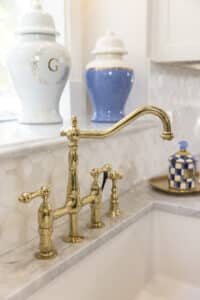 “When we got married, blue hydrangeas were a huge part of all of our decisions,” Garman said. “My husband likes them too. It’s both of our favorite flowers.”
“When we got married, blue hydrangeas were a huge part of all of our decisions,” Garman said. “My husband likes them too. It’s both of our favorite flowers.”
The kitchen has many of the same elements as before but in different locations. The Garmans moved the refrigerator near the range and put up a hanging bar.
On the side of the kitchen opposite the refrigerator, the Garmans kept the sink in the same spot, updated the cabinets, countertops and dishwasher, and replaced a pair of stoves with cabinets and a countertop. The dishwasher and refrigerator are housed behind doors that blend with the cabinetry.
More cabinet space is ideal for Garman, who loves to cook and has a “metric ton of spices.” Spice drawers provide plenty of space for spices, oils, sauces and vinegars while leaving room in the pantry for the kids’ snacks.
Garman also owns so much cookware that she carefully monitors future purchases.
“I’m officially on a ‘one out, one in’ rule,” she said, laughing. “I can’t buy more dishes until I get rid of another set.”
Backsplashes behind the range and sink were changed to marble embedded with mother-of-pearl. White Carrara marble countertops with gray tones, and brass finishes on the faucet, light switch covers and cabinet and drawer handles provide color.
Garman replaced the tile floor with wood to match the living room. Chris Gergely, the contractor for the remodel, told Garman a faint seam might exist between the old and new wood.
“I can take two pieces of oak and put them next to each other and they’re not going to stain the exact same,” Gergely said. “The biggest thing is the finishing.”
Gergely’s team at Dogwood Construction carefully crafted a finish that seamlessly blended the kitchen and the living room floors.
“He pulled up the tape and I was like, I can’t tell you where the old is versus new,” Garman said.
Garman also found a way to add more countertop space during the remodeling process. The kitchen was too narrow for a traditional, large island, so Garman hopped on the internet to look for alternate ideas.
She unearthed a company in Massachusetts that could custom-build a table with burnt brass legs and a top that matched the counters.
The multi-purpose island provided a perfect spot to lay out all the food served at Thanksgiving. It could have other functions in the future as well.
“The island is also great because as time progresses and the kids get into cooking or something, you could easily get some awesome bar stools and slip them underneath there,” San Juan said. “And it’s a whole other place where the family could sit and work on Christmas cookies or whatever.”
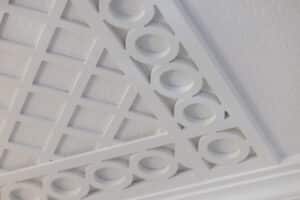 Another internet rabbit hole, this time on Pinterest, inspired the hanging bar. Bar essentials like decanters, highball glasses and ice buckets line the shelves.
Another internet rabbit hole, this time on Pinterest, inspired the hanging bar. Bar essentials like decanters, highball glasses and ice buckets line the shelves.
“When I was looking at traditional home design and French kitchens, these brass bistro shelves were everywhere and I fell in love with them,” Garman said.
The dining area underwent more of a cosmetic change. A lattice-style finish covers the ceiling and walls around the dining table, while a window and full-length glass door provide two different views of the front yard.
Getting and installing the doors took longer than originally planned, extending the remodel by several weeks, Gergely said. Despite all the delays, the wait was worth it.
Garman and her husband envision having a garden just outside those doors and a space where they can relax, watch the kids ride bikes and drink coffee.
“I’m glad that we got them because once they get that area done outside, I think it’s really going to be nice,” Gergely said.
But the most eye-catching piece is a vintage chandelier from Eastside Antiques in Fort Worth that hangs over the dining table.
Garman’s love of chandeliers dates to childhood. The first musical she remembers seeing was “Phantom of the Opera,” which has a chandelier crash right before intermission.
Now, she collects chandelier ornaments and has multiple chandeliers on the first floor of the house.
“I love the crystal and sparkle of a vintage chandelier,” Garman said. “Just fits my personality.”
Those kinds of personal touches are found all around the kitchen. The brass finishes and the intricate millwork on display in the dining area reflect the architecture that the Garmans fell in love with while living on the East Coast.
Over the years, Garman has collected family heirlooms, including bowls, cups, plates and her great-grandmother’s cake plate. These items hold a special place in her heart and will now be a part of day-to-day life in the kitchen.
“I saved a lot of their things and found a way to incorporate them into our house and our life,” Garman said. “I always like to think about the story behind something. So, if a teacup from my grandma has a chip, I want to know, did my dad do that when he was a little boy running around?”
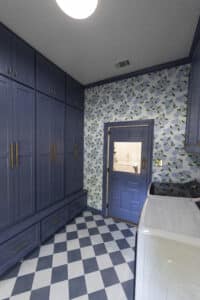 The entire remodeling project from the initial design drawings to completion took about a year, Garman said.
The entire remodeling project from the initial design drawings to completion took about a year, Garman said.
There were some hiccups and a few moments where panic nearly set in, like after the countertops were placed and looked a little grayer than they had in the stone yard’s lighting. San Juan helped “talk me off the ledge” during those types of moments, Garman said.
That guidance became invaluable as decisions, big and small, started mounting.
“There’s design paralysis at some point because you’re so fatigued about making so many little decisions,” San Juan said. “You don’t think about the hinge and the knob and the color. There’s so many decisions that need to be made.”
Thoughtfully wading through all those decisions created something better than the Garmans could have ever imagined when this endeavor first started.
“Pinch me,” Garman said of the finished product. “I mean, it’s like a dream.”
