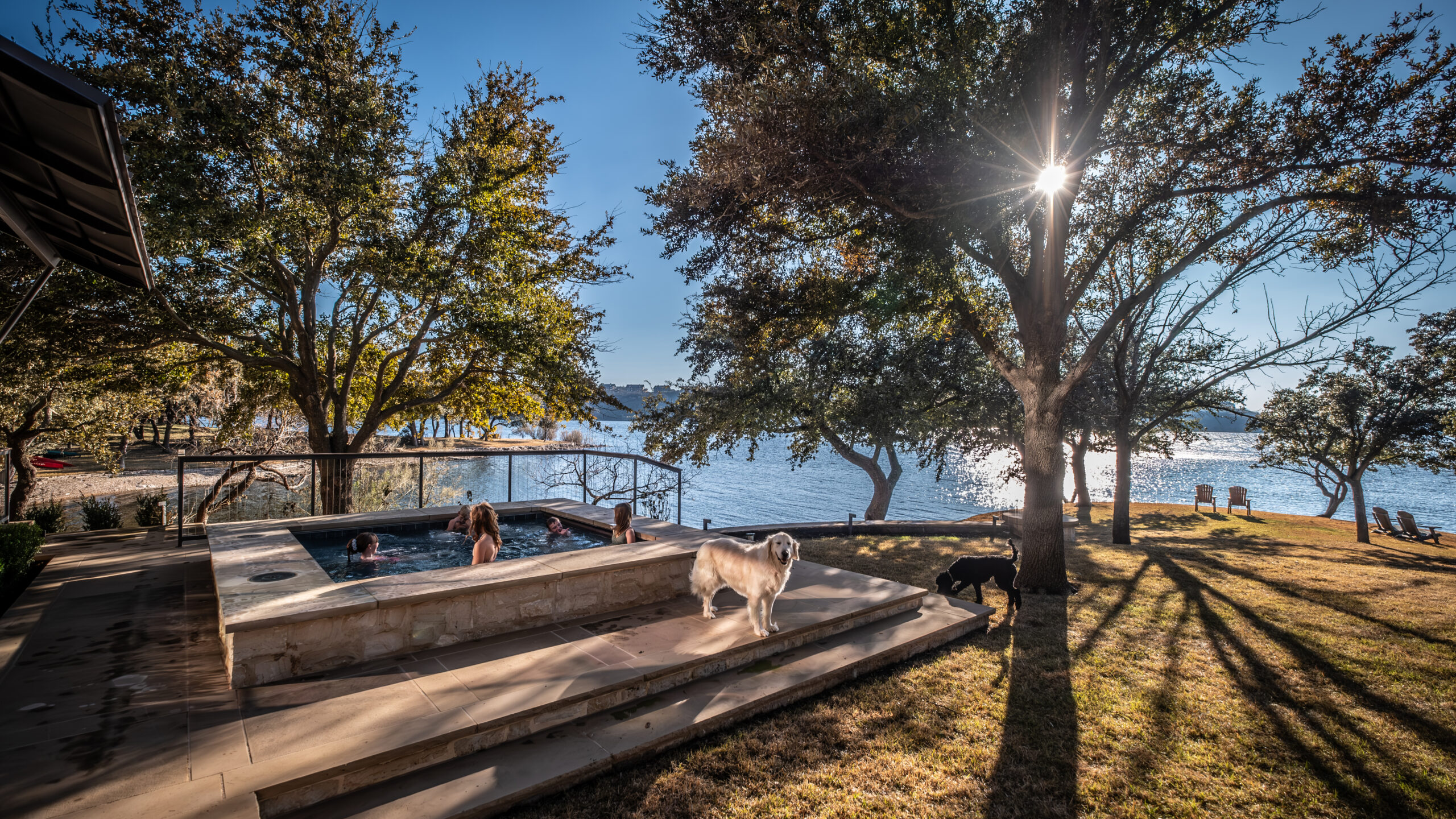
Family opts for connection to the outdoors in building a vacation home at Possum Kingdom Lake
By Scott Nishimura
Photography by Olaf Growald and Michael Hunter
Joseph and Christa Mehlmann have some experience building homes for their family, having put up their home in Dalworthington Gardens and their vacation place in the cool climes of Park City, Utah.
When the couple decided to buy a lakehouse closer to home for their three adult children, two spouses, five grandchildren, five granddogs and friends who visit, the Mehlmanns chose Possum Kingdom Lake. They bought an older home on the waterfront in the gated Ranch on the Possum Kingdom development more than a decade ago. Then after several years of use, they decided to remodel and expand it, to address problems such as a cramped kitchen, blocked lake views, electrical issues, inaccessible air conditioning in the attic and lack of a garage.
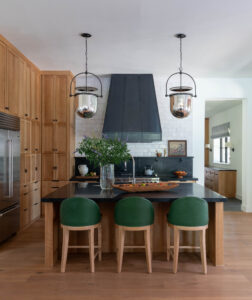
Monika Merchant, designer and a daughter of the home’s owners, led the design process. She sought to infuse warmth into the home through light, color, texture and natural materials, and used a mix of old and new in choosing furnishings and accessories. Photo by Olaf Growald
“Then we got a cost for the remodel,” said Joseph Mehlmann, who founded and built a chain of career schools and later sold the business. Not liking the construction bids they received, the couple razed the house and built new, a familiar process. Before the demolition, they allowed the builder to remove cabinets, countertops, lumber and other materials for use in other projects.
The family’s new retreat is a 7,250-square-foot two-story home with five bedrooms including a bunkroom for the grandchildren, 6.5 baths, two living rooms and a game room, multiple outdoor vignettes that take advantage of the lapping waterfront just steps away, a three-car garage and storage space.
For a home of such scale, the Mehlmanns kept it simple, free of gadgetry and high-maintenance amenities, materials and surfaces. Rather than raise the level of the lot, as was the recommendation of their builder and landscaper who suggested adding fill to bring the property close to the height of a nearby road, the Mehlmanns left the site as it was, to ensure they could easily stroll onto their backyard beach.
The outdoor living spaces include a covered first-floor patio facing the lake, covered porch with kitchen, second-floor balcony off of the game room, lakefront hot tub [the men and children decamp there year-around, the men often with cigars], and garden off of one bedroom.
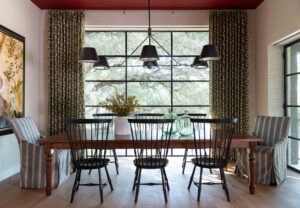
The dining room and kitchen adjoin, for easy gatherings. A Thibaut Sisal wallcovering accents the ceiling, and a vinyl faux grasscloth covers the walls. The family had the walnut table custom-made to fit the space after another one they purchased was the incorrect size. Photo by Michael Hunter
It was important to the family that the space feels welcoming, not formal, the Mehlmanns said.
“It’s not enormous; it’s got a homey feel to it,” said Joseph Mehlmann. Christa: “If somebody drops something on a table, well okay, it’s not a big deal.”
The couple hired one of their daughters, Monika Merchant, a Fort Worth designer, to help lead the design and construction process with SHM Architects of Dallas and builder Mike Washburn of Graford, known for numerous projects around Palo Pinto County.
It’s common for lots at PK to be well up off of the lake level, requiring steep, often-craggy staircases. But besides the safety factor, keeping the level of the lot the same was important in helping take the most advantage of lake views, Merchant said.
The family’s Park City home is loaded with “bells and whistles,” Merchant said, but the family sidestepped much of those in the PK home to reduce risk of malfunction. “I wanted to keep it idiot-proof,” Merchant said. “A lot of different family members use it, and maintenance and repairs are the last things you want to do when you go to your vacation home.”
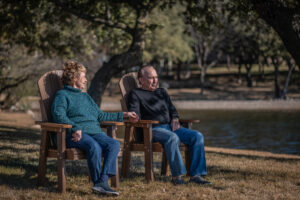
The lakehouse is the latest home Christa and Joseph Mehlmann have built. They live in a home they built in the Arlington-area enclave of Dalworthington Gardens, and, in recent years, they also built a vacation home they still own in Park City, Utah. Photo by Olaf Growald
Keeping the house relatively free of built-in electronics like flat-panel TVs — the house has only three — also means fewer distractions and more focus on each other and the outdoors, she said. The property includes a fishing dock, and the grandchildren “have really bonded over fishing” for the lake’s supply of bass, catfish and bluegill, Christa said.
The Mehlmanns opted against a swimming pool because their development has one. The family didn’t have to worry about building a boat house: they own a pontoon boat, but they keep it at a PK marina because the development’s rules significantly restrict docking at home sites. The Mehlmanns included an elevator when they designed and built their Utah home, but elected against that in the PK house. But “as we get older, I kind of wish we’d put in an elevator,” Christa said.
The home has a “Goodbye” button in the mudroom that lowers all shades and turns off the lights for the entire house. “We don’t have an all-on button though,” Joseph Mehlmann said. “Sometimes, you leave people in the dark if you get the timing wrong.”
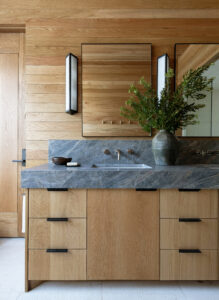
Graham Custom Cabinets’ white oak cabinetry is a constant in the baths. The master bath is clad in white oak. Merchant chose a deck tub, made of Allure Royale Carress quartzite, rather than go with a stand-alone tub. Photo by Michael Hunter
The family used earth tones and natural materials such as stone and wood to maintain a warm atmosphere and a connection to the site, Merchant said. White oak, Douglas fir and Granbury stone run through the house and connect the spaces. “We didn’t want to do white drywall everywhere,” she said. “We didn’t want to make it feel cold modern.”
The flooring throughout the house is durable, easy-to-maintain white oak hardwood except for the bunkroom, where Merchant put in carpet to insulate the sounds of the children jumping from the beds onto the floor.
High ceilings and glass-divided lights and doors facing the lake allow light to splash through. The house sports 11-foot ceilings except for the great room, which has 12-foot ceilings and Douglas fir beams that Merchant used throughout the home.
In furnishing the house, Merchant used a mix of old and new, traveling to Round Top, Texas, on a family “girls” trip to hunt for pieces. “I wanted the house to feel lived in,” she said. The family also purchased linen-covered furniture and vintage rugs. “They’re very forgiving.” The home’s sofas also have slipcovers that can be removed and washed.
In the kitchen, Merchant installed dark soapstone countertops. “You don’t have to use trivets,” said Merchant, who also used soapstone behind the range for its ease of cleaning. “You can put pans on soapstone. It doesn’t stain. It does scratch, but the soapstone counters I have seen that have that patina are attractive.” The family also had a cold-rolled steel vent hood made.
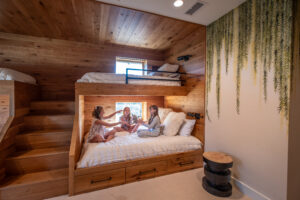
Merchant worked extensively with a finish carpenter to craft the white oak wood walls, built-in bunks, cubby holes and trimmed windows in the children’s bunkroom. The wood is rustic grade, with character knots. The wallcovering is from The Mural Source. This is also the home’s only room with carpet, to muffle the sounds of kids jumping off the beds. Photo by Olaf Growald
In the master bath, Merchant returned to white oak, in the walls and cabinetry. She added a deck tub with a weathered stone surround, a retractable shade and limestone flooring that she also used for the shower walls and floor. “Budget-wise, we kept the other bathrooms more simple,” she said.
The upstairs bunkroom is another of the home’s signature rooms, with white oak walls, built-in beds, cubby holes, trimmed windows and reading lights. The wood is rustic grade, with character knots. “I really enjoyed working with the finish carpenter on this,” Merchant said.
Except possibly for an elevator, the home has everything the Mehlmanns wanted, they said. “We’re just living the life,” Joseph Mehlmann said, reflecting on his career and the time the family enjoys together.
“Our objective [with the PK house] always was No. 1, family enjoyment, not with an eye on investment,” he said. “No. 2, yeah, it’s an investment. Keep an eye on the budget. Keep an eye on down the road. Maybe down the road never happens.”
