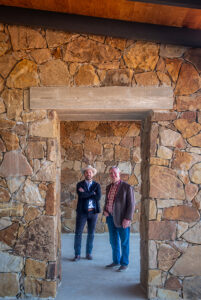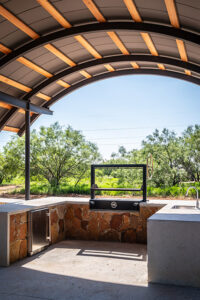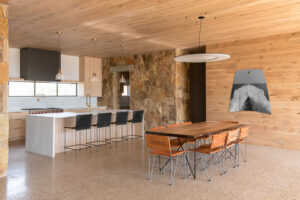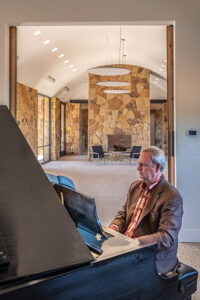
A Houston composer and architect team up to develop a family ranch retreat, conservatory and community venue
By Scott Nishimura
Photography by Olaf Growald and Costa Christ
Todd Frazier — a composer and director of the Center for Performing Arts Medicine at Houston Methodist Hospital — had a good idea of where he wanted to build a retreat on the pristine 750-acre farm and ranch his family has owned for three generations near Stephenville.

Todd Frazier (right) and architect Jeff Garnett, whose work on parts of Rough Creek Lodge and Resort in Glen Rose drew Frazier’s attention, teamed on The Conservatory, a family retreat on 2.5 acres of Frazier’s 750-acre family ranch near Stephenville.
Photo by Olaf Growald
“I used to come here for picnics under the trees” as a child, Frazier, 54, said, pointing to the scenic 50-acre lake on the property, covered with oaks and a haven for deer, numerous species of fowl and other wildlife.
Frazier’s project, which he calls The Conservatory, is sprouting from a small 2.5-acre piece of the property about 100 yards from the lake. The centerpiece is a main lodge, which includes a piano room and library, great room and formal dining separated by a two-sided stone fireplace, kitchen, two bedrooms and two and a half baths — 5,000 square feet under roof, including its sweeping covered porches. The remainder of the first phase, due to be completed this summer, includes a smaller “casita” guest house, cooking pavilion, swimming pool, nature trails and fishing dock.
All of the improvements face the lake and are a short distance from each other and off of a central, circular driveway. Frazier’s future phases call for a bird watching tower on the lake and more casitas off of the motor court. In other words, there’ll be no need for family and guests to trundle into the dark in search of their lodging.
“We wanted everything to be walkable so, once you park, there’s no need to get back into your car until you’re ready to go home,” Jeff Garnett, the Glen Rose architect who designed the project and whose portfolio has become known for its ranch retreats, lake houses and second homes, said.
“You have a lot of privacy in each space, but you also have that sense of community for family and friends,” he said. “Ultimately the bond of this place is the people and the wildlife. It’s truly an escape from the hectic lives we all lead.”
Frazier, who holds the ranch with his sister, owns The Conservatory outright. The gentle insertion of the small development aligns, he said, with the family’s respect for the property. The family for years has turned down opportunities to lease portions of the property for hunting and minerals exploration, preferring instead to preserve it.

Architect Jeff Garnett incorporated sandstone and stucco into the design. Outdoor features include a pool and cooking pavilion.
Photo by Costa Christ
The family recently executed a 40-acre lease for a 100-acre solar farm on the property, generating revenue to develop The Conservatory. “We didn’t lose any trees,” Frazier said. And the family also runs a herd of sheep on the solar farm, which is surrounded by trees and not visible from the lakefront site. The sheep keep the grass down around the solar panels and help maintain the property’s agricultural tax exemption, Frazier said.
Frazier contacted Garnett as a potential architect for the project after staying at Glen Rose’s Rough Creek Lodge and Resort, where Garnett, 38, has done significant design work that helped catapult his career, including work on The Residences at Rough Creek Lodge.
As a child, Frazier, who grew up in Houston, regularly visited the property, staying in a house that still exists on it and has been occupied for years by husband-and-wife caretakers.
Garnett met Frazier and his family on the property. “Todd was really a blank canvas, more than any client I’ve ever had,” Garnett said. “He wanted a retreat on or near the lake, a family space, a place to sleep and potentially a guest space. Todd is truly amazing. We have a budget we have to hit. Other than that, I really just went for it. That’s a rarity in my profession.”
Garnett’s rustic, unobtrusive, modern design blends with the landscape rather than competes with it. The buildings are all one story. “We didn’t want to go to two or three stories,” Frazier said. “We wanted it to blend.”

Treatments in the main lodge kitchen include sandstone, white oak, quartz countertops and concrete aggregate floors.
Photo by Costa Christ
The design reflects Frazier’s unassuming personality, Garnett said. Frazier estimates his extended family of more than 12 will regularly use the retreat, including his wife and their children, sister and her family, their parents, and an aunt and uncle and their family.
“Todd just wanted a very quiet, reflective environment,” Garnett said. “He’s a peaceful kind of guy, and we really tried to reflect that in the architecture.”
Frazier loves the sight lines Garnett drew into the plan. “They were so well done throughout,” Frazier said. “Everyone has a great view of the lake. But you also have connection among the structures.”
The main lodge is highlighted by a 16-foot barrel-vaulted ceiling and continuous bank of floor-to-ceiling windows that face the lake from the great room, dining room and main bedrooms. Garnett, as he typically does, kept a limited list of materials.

Todd Frazier is a Juilliard-educated composer and director of the Center for Performing Arts Medicine at Houston Methodist Hospital, where specialists collaborate on the health care needs specific to artists. Frazier in June debuted an opera whose music he wrote, “Breath of Life: The Story of a Heart Transplant, An Opera in Two Acts,” in Houston.
Photo by Olaf Growald
Those include Red River sandstone, rustic white oak, quartz countertops, matte porcelain bath tile and sound-absorbing acoustic baffle ceiling light fixtures.
“I don’t like to add a long list of materials,” Garnett said. “I try to keep it as short as possible, and native. It creates harmony with the landscape. In some projects, we quarry stone from the site or from the region.”
The construction team sanded down and sealed the lodge’s concrete floors, exposing the aggregate, including fossils that can be seen in the smooth finish. Other colors in Garnett’s palette, such as in the stone, help draw out ones in the aggregate.
The piano room and library, great room, dining room and kitchen open into each other, creating a continuous space for family gatherings and entertaining. “We wanted it to be a large living room,” Frazier said.
Frazier’s father, O.H. Frazier, a Houston heart transplant surgeon, owns a large collection of books that will make their way onto the built-in steel shelves in the piano room. “This library is really dedicated to him,” Frazier said.
Frazier finished the room with an old piano he bought for the space. During construction, Frazier loaned it for public use to Houston Methodist Hospital. Upon moving it to The Conservatory, one of the hospital’s donors bought another piano and gave it to the hospital, Frazier said. “So they’re not out a piano,” he said.
Frazier envisions making the property available for community use, including gatherings by the nearby Tarleton State University, visits by wildlife groups and even for rent as a venue.
“I guess I knew it’s such a beautiful view it’d be a shame to have it locked up for long periods of time,” Frazier said.
SHOPPING GUIDE
Architect Jeff Garnett likes to keep it simple in choice of materials. Materials used in The Conservatory’s main lodge include:
Rustic white oak
Wood cladding, walls and ceilings by J&C Wood Products
Quartz countertops
Olympus White by Vicostone
Bath tile
New Rock Fumo Gray matte porcelain tile by TileBar
Ceiling light fixtures
Waffle Pendant Downlit lights by Luxxbox
Stone
Autumn Blend Sandstone by BellStone
Source: Jeff Garnett
