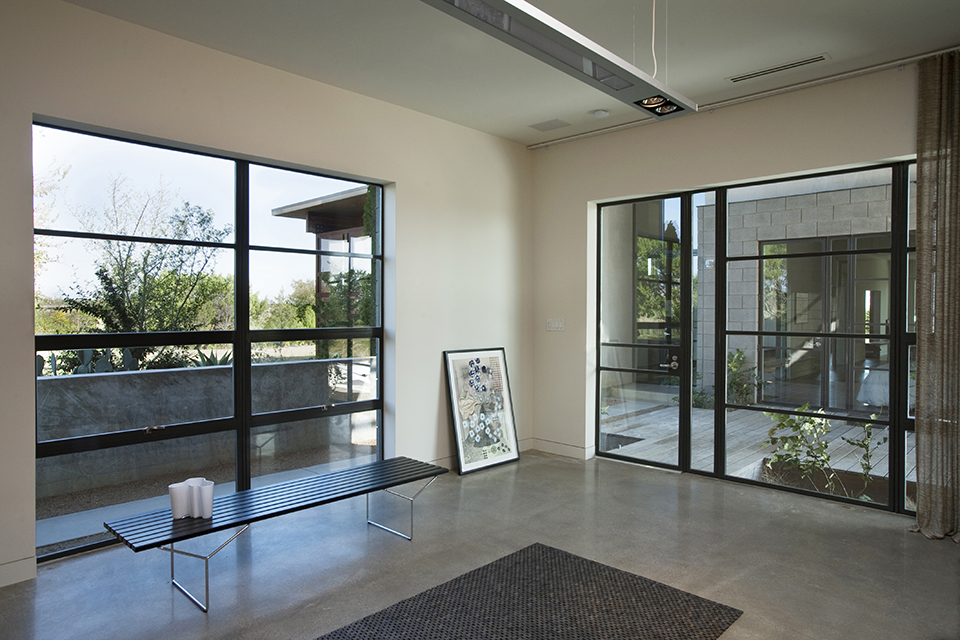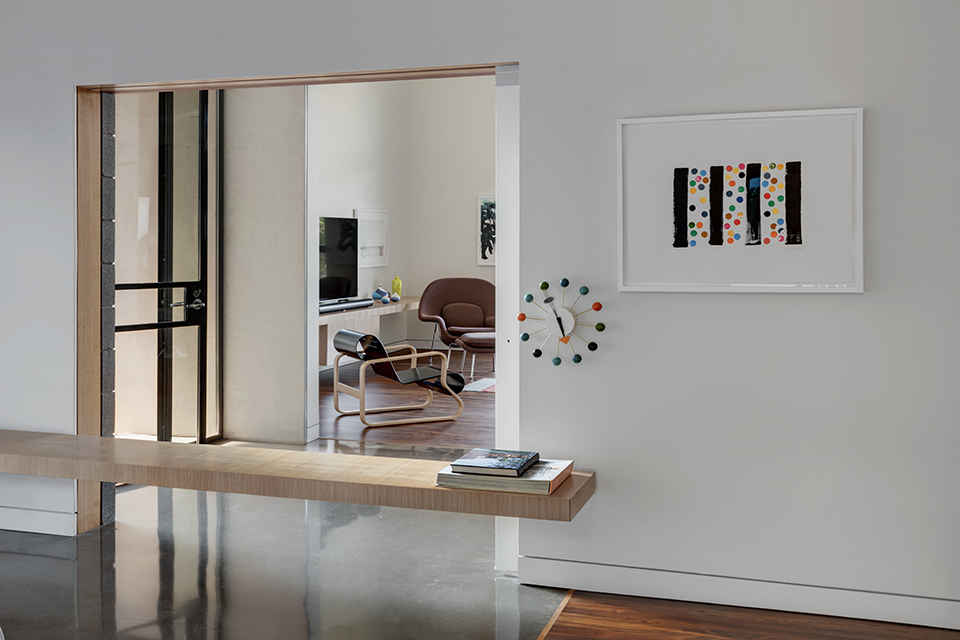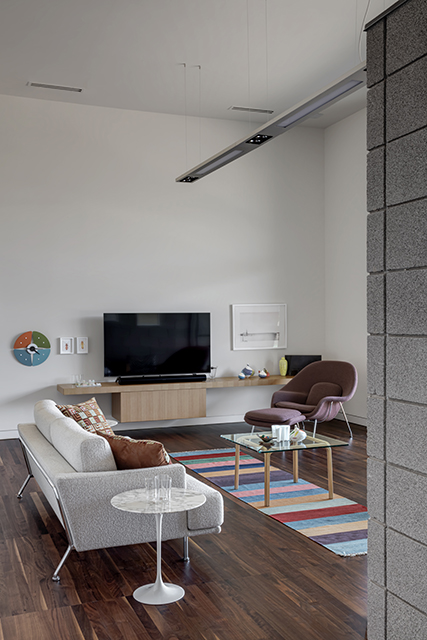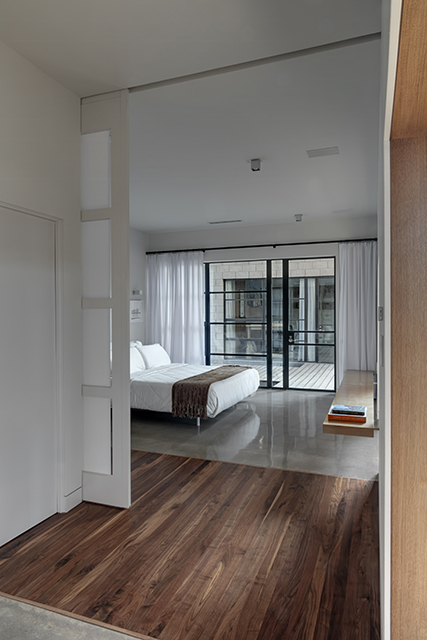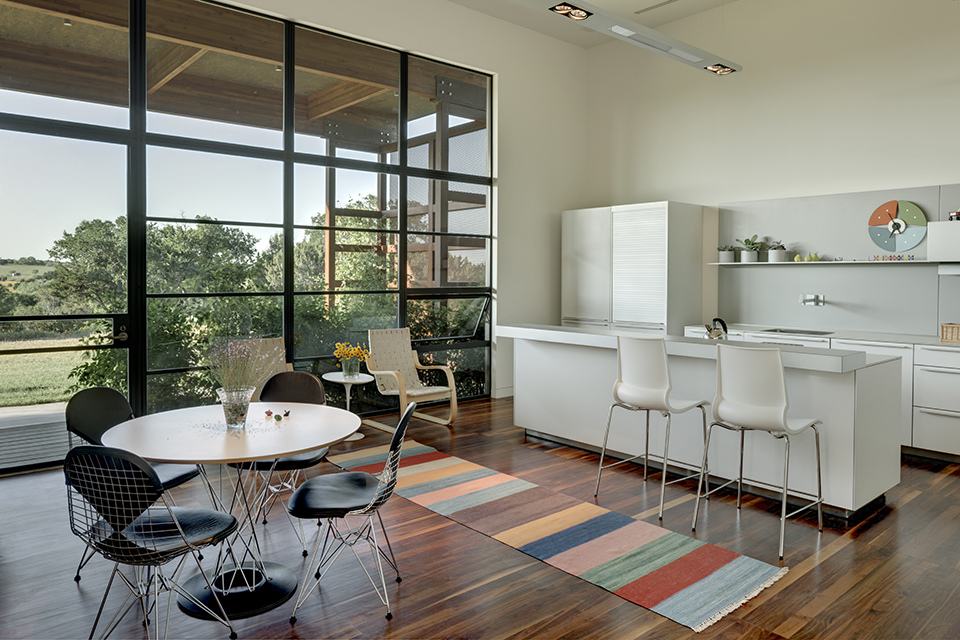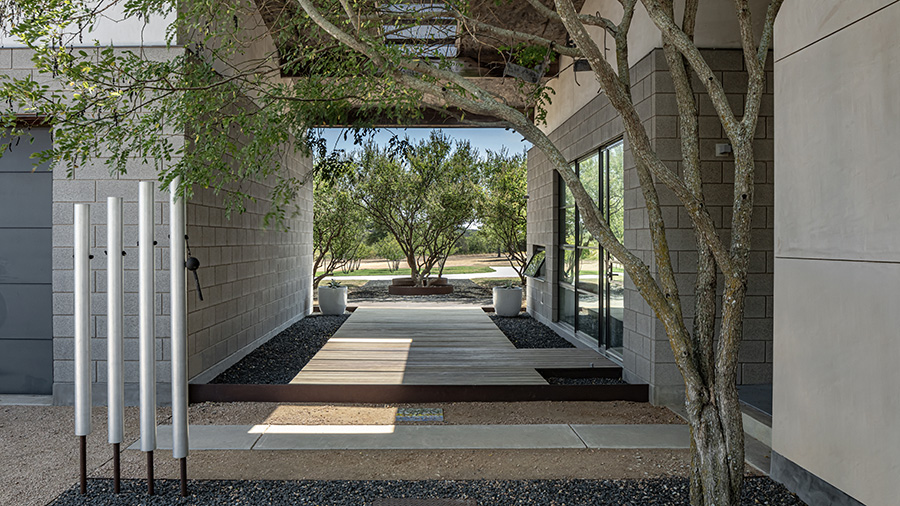
Norman Ward designed this breezeway to connect the front and back yards.
See inside Fort Worth architect Norman Ward’s modern hilltop home
By Scott Nishimura
Photos by Chuck Smith
Architect designs the home he wanted for himself, finds lessons for clients’ projects
What time is it?
Architect Norman Ward can tell you without consulting a timepiece or his phone. He just needs to check the location of the sun at his home.
Ward’s 2,700-square-foot home and studio, which he built on a Cresson hilltop over two years before finishing in 2008 and then extensively remodeled after a pipe burst during the big freeze of 2021, is a study in everything he knows about using sweeping breezeways, porches and courtyards to cool, light and warm spaces — everything he brings to every job he does.
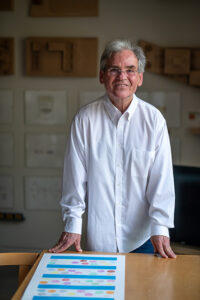
Architect Norman Ward, in his Cresson home.
Photo by Olaf Growald
“I turned on the lights because you were here,” Ward, sitting in his living room, says during a meeting with 360West in late spring. “I usually don’t turn them on at all.”
Actually, check what we said about Ward’s home, which he calls Bluestem, representing everything he knows. In about 45 minutes, we’ll saddle up for a drive to Eagle Mountain Lake, where one of Ward’s clients is designing a lakefront home atop a bluff. That house, Ward says, fully represents what he knows.
His understanding of light has been ongoing, he says. He didn’t fully understand it when he designed his home on a 3.48-acre site reminiscent of the Texas Hill Country.
“When the sun comes up, you wake up,” says Ward, who began his practice in the spring of 1995. “In my house, when the sun comes up, the house is lit. I never understood the mystery of it. And then it became an ongoing experiment.”
To Ward, “it’s about connections,” he says. “It keeps us healthy.”
He designed his home in four “pavilions” — independent structures for the living, two-bedroom, studio and garage spaces — beneath a common roof.
A corridor — one of three breezeways in the design — separates the living pavilion from the pavilion containing two bedrooms, and Ward enclosed the breezeway on both ends with glass so he could air condition the space. The space feels as if it’s one, not two.
Another of the breezeways is open-air and separates his studio from the living quarters. This breezeway connects the front and back yards of the home and lets the air flow freely through.
Ward cut holes in the roof above each breezeway, and they function as “sunlight portals.”
The sunlight moves constantly within the breezeways, he says. In the morning, it falls on the walls facing the east. At midday, the sun moves across the ground. By late afternoon, the sun is moving up the walls facing west.
“This was my beginning to understand the awareness of time,” he says.
Ward was living in the Forest Park apartment tower in Fort Worth when he had the opportunity to choose a site in the Cresson ranch for his home. He chose the grassy hilltop site that slopes 25 feet to a creekbed.
Ward spent two years on the site, often camping as he worked through ideas for his home. “In school, [when] we learn to design buildings, we’re detached from it,” he says. “When I designed my home, it became very personal.”
Ward’s living room faces north, avoiding the harshest light.
“The light is much softer,” he said. “So it was designed with the large windows on the north because we really don’t have that much cold weather.”
The deep porch on the north side of the building also helps soften the room’s light, he said.
On the buildings’ south side, Ward designed the structures with few windows because of the amount of direct sunlight.
“What I discovered that I did not know was exactly how the house would be illuminated throughout the day,” he said. “That was a real surprise. And even though maybe a little bit more unconsciously I had been doing courtyards and breezeways, [it wasn’t] until I built my house that I understood the real value of them, because I lived here.”
Ward applied the ideas to a client’s Fort Worth home, chiefly using courtyards. “How do I create this similar idea, but within an urban setting?” he said. In that design, Ward created two courtyards that let the light filter in, while preserving privacy without having to erect curtains.
“All my work ever since then is about that,” he said. “I was doing it before and I didn’t even realize it, but it became much more intentional later.”
In his home, Ward also worked to co-exist with the nature in building and maintaining the house.
“The site to me is more inviting for nature, as opposed to me wiping it out and all that disappears,” he said. “If you look close enough you’ll see all the butterflies. It’s always exciting to me that I not only designed a house for myself, but also hopefully contributed to the landscape that invited the natural habitat.”
Norman Ward designed the living space of his home to face north, softening the light that comes in through the windows. The home features multiple “pavilions” under one roof, including his bedrooms, studio and kitchen and dining area.

