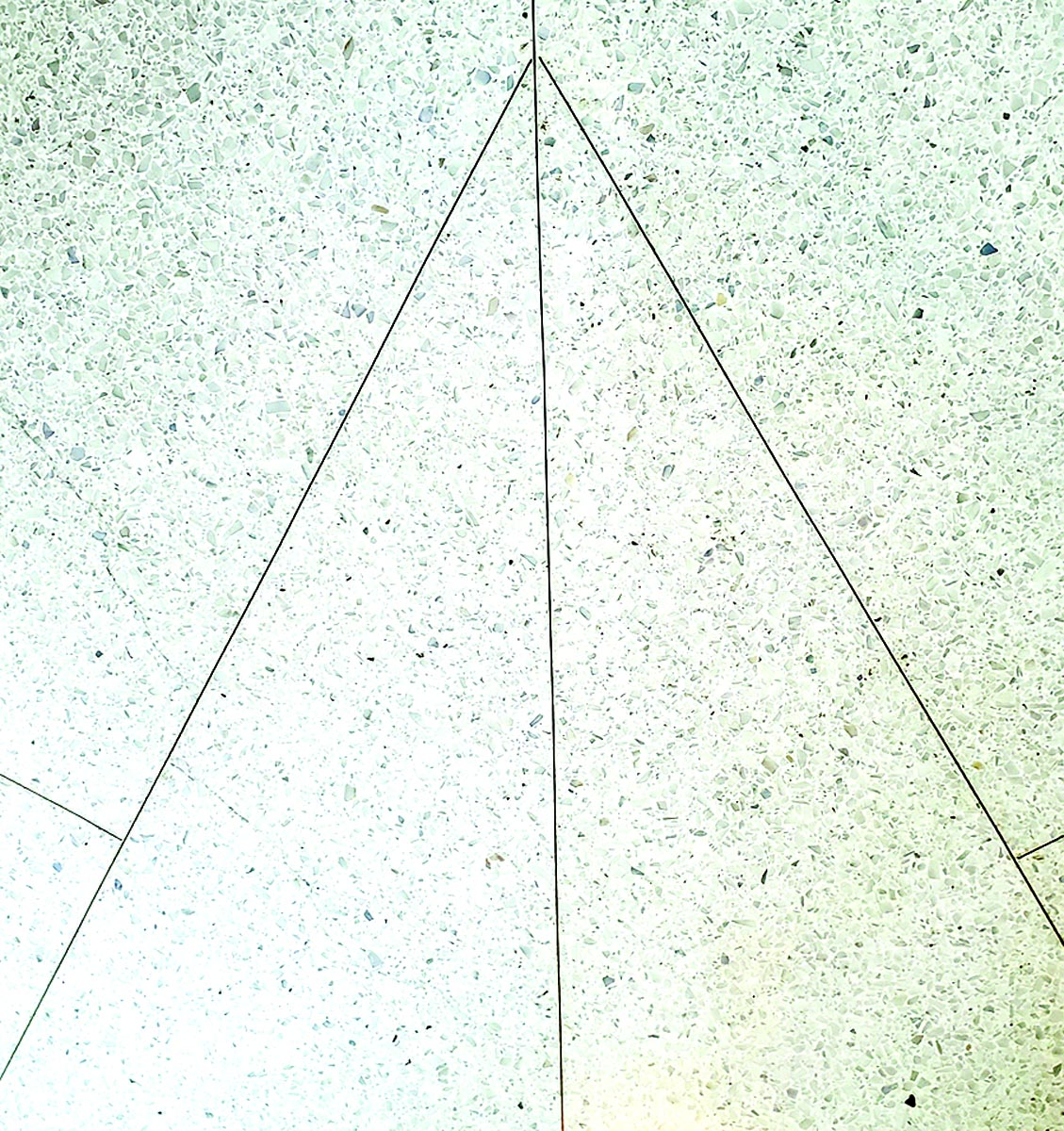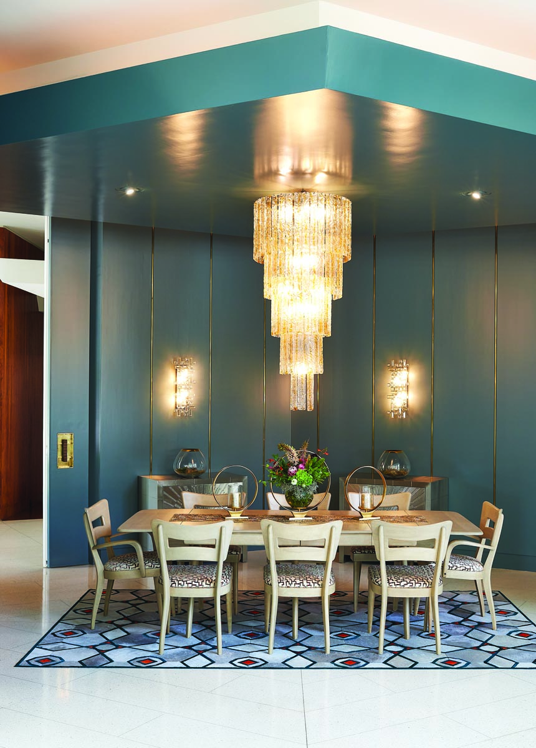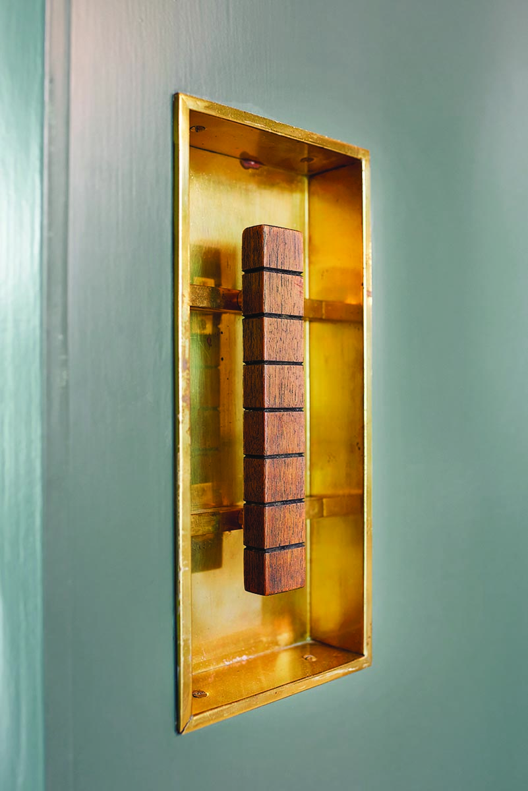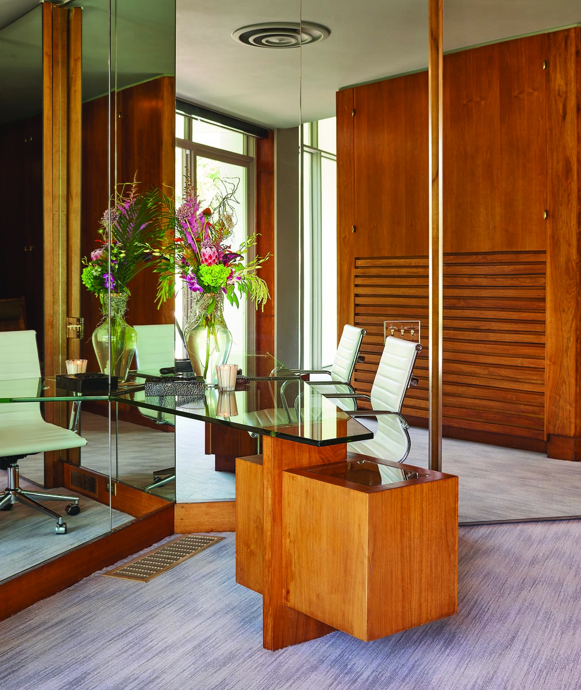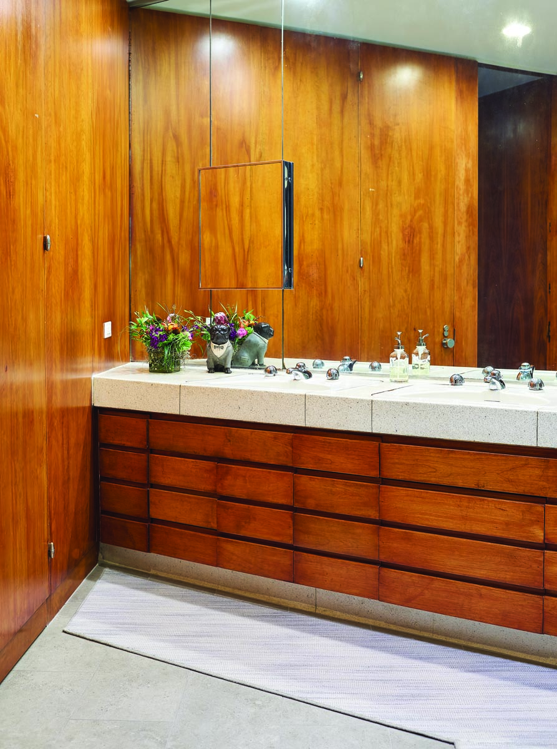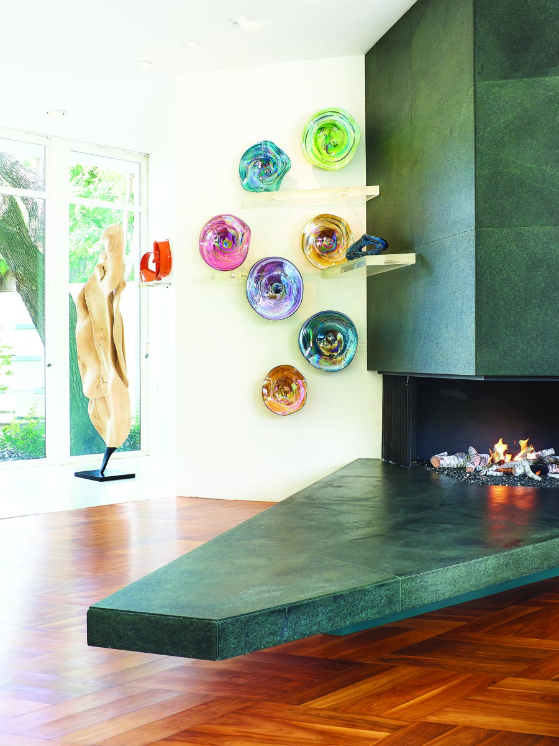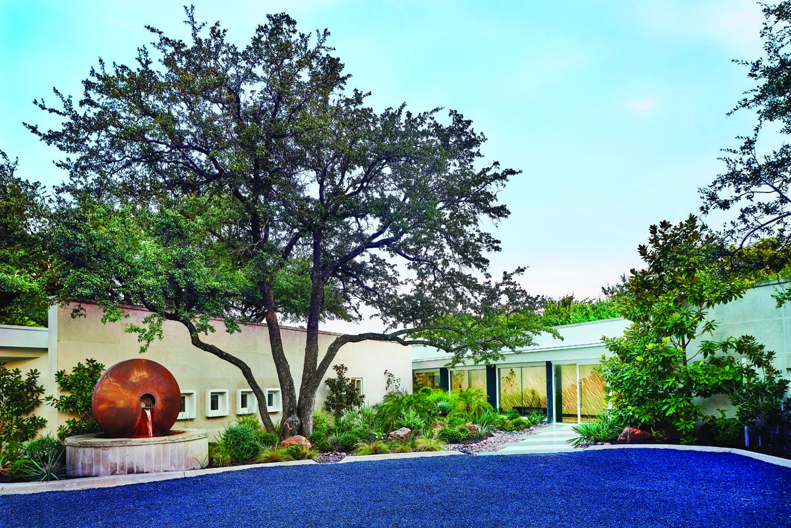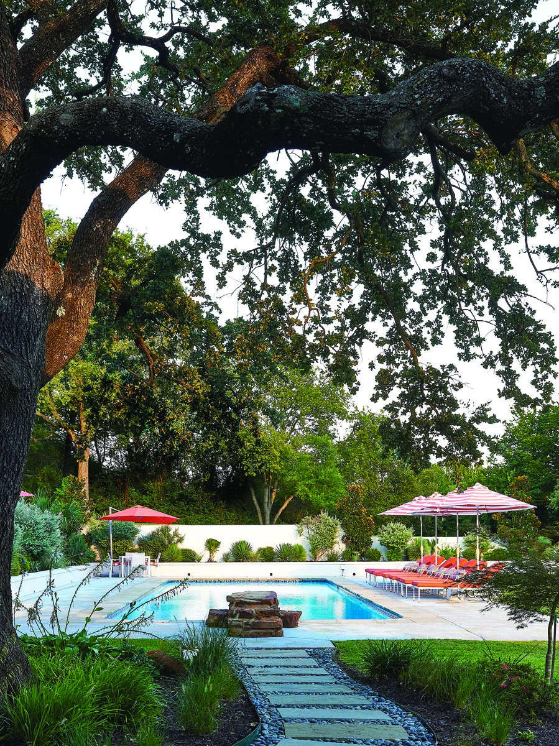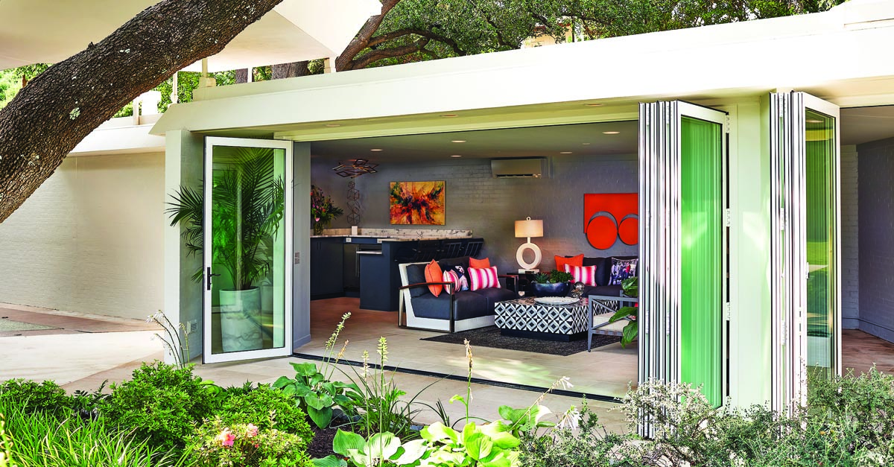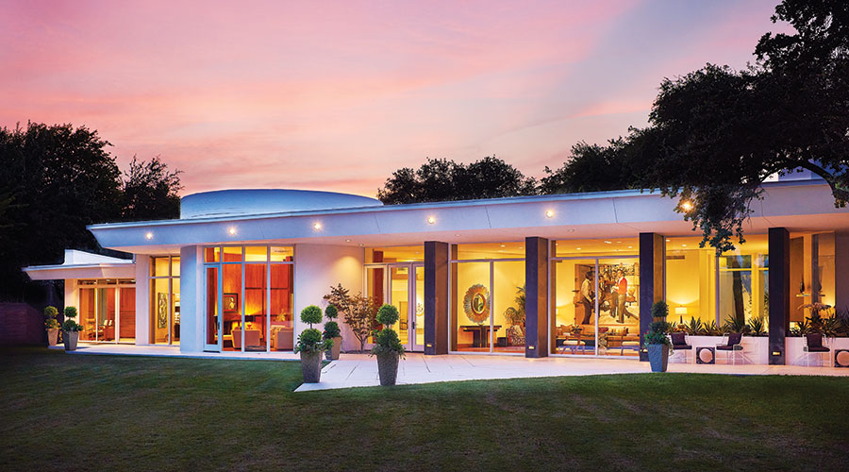
Grit and Glamour
By Meda Kessler
Photos by Brian McWeeney
It has taken years of repair and renovation to bring back the Fuller House in Fort Worth. While restoration is ongoing, we think it has been worth the wait.
It’s been about four years since Rick Maxey and Gary Blake walked into a historic Fort Worth home with head-turning good looks and a glamorous pedigree.
“We were living in downtown Fort Worth and were looking for a single-story home with a pool,” says Maxey. “I had put together a weekend tour of open houses for us.” Just for fun, he added what is known as the Fuller House, a midcentury design that had seen its share of highs and lows.
Architect A. Quincy Jones, a California modernist, was commissioned by West Texas oilman Andrew Fuller in 1950 to build a family home on a 19-acre lot in Fort Worth’s Ridglea Hills neighborhood. It was completed in 1953. (Jones also created a home for Fort Worth oilman Eddie Chiles years later. That home also has been renovated.)
The house is a visual wonder, and the more time we spent inside, the more we got used to the lack of right angles, the fact that every room is a different shape and that there seemed to be secret doors and passageways. Terrazzo is used inside and out, and also picks up on the geometric shapes. Thirteen-foot doors are the norm, and 20-foot floor-to-ceiling windows create a stunning view in the back.
Maxey had spotted a real estate photograph of the house taken at dusk from the backyard; the home literally glowed.
“I was pretty smitten by the image.” Once he and Blake stepped inside, they were sold. “As we were leaving the open house, Gary told me he had a headache; he said it was from thinking about the housewarming party we needed to plan when we bought this house.” After a six-month remodel, they moved in in January 2018.
While it was much more square footage than they had wanted, the house was not just a home but a preservation project they were only too happy to take over. “Someone else did a lot of the heavy lifting before we bought it. We think of ourselves as the curators, and we’re happy to make sure it remains a Fort Worth treasure,” Maxey says.
But the Fuller House at one point was very close to becoming a pile of rubble, as very few wanted to take on the cost and the time of a restoration project. The Fullers’ niece owned the house for several years in the mid-’60s and early ’70s and, like her aunt and uncle, entertained political and Hollywood royalty. Billy Haines, the actor turned designer, had been hired by the Fuller family to do the interiors, especially furniture for the unusually shaped rooms.
The house eventually was sold two more times, with the last owner, Amon Carter III, moving out in 2008. The original acreage had been reduced to less than 3, and multistory family homes surrounded it on three sides. Even the entrance to the home was reconfigured. Invisible from the road, the house was pretty much forgotten.
Water damage and other forms of neglect took their toll, and a demolition permit was issued by the city in 2012.
That “heavy lifting” mentioned by the current owners was done by Michael Jones, who stepped in to buy the house. “Mike spent three years working on the drainage issues, putting in new HVAC, restoring the wood floors, putting in a new roof and all that other fun stuff,” says Maxey. “He had hoped his father would move here from Phoenix and live in it, but his dad opted to move to Houston instead. Mike put it on the market, and that’s where we come in.” Jones did win a Residential Rehabilitation Award from Historic Fort Worth for his efforts. He also found the perfect owners.
Maxey and Blake entertain a lot for work and pleasure, and now they had the place to pull off some amazing events; the biggest party they’ve hosted so far was 300-plus.
But they had some changes they wanted to make, too. The house was pretty much all white inside, but at least the Brazilian hardwoods had not been painted over and the original terrazzo bathrooms — while small — remained intact. The architect’s design included a great deal of built-in storage, some of it cleverly disguised by sleek door panels with little or no hardware. “Comfortable and not cold or sterile.” That’s how Maxey described the look they were after. “We also wanted to avoid a total midcentury look when it came to furniture and accessories.” Designer Julie Herd of JSH Design nudged them into using more color with paint, much of which highlights the interesting interior elements, including a trapezoid-shaped dropped ceiling.
They also mixed in antiques including a dining table and chairs that belonged to Blake’s family in Brownwood, Texas. “The set was sitting in a warehouse but was in really good shape; we got the chairs reupholstered — Blake’s 97-year-old grandmother picked out the new upholstery — and added a beautiful hair-on-hide rug. With that statement chandelier and wall sconces, it’s a gorgeous room,” Maxey says.
The kitchen is small by today’s standards but it still has the St. Charles metal cabinets. At some point, marble replaced the original countertops and backsplash. A Wolf range was powder-coated white to fit in. But while the space might be a bit cozy, there’s room enough for a small breakfast table and butler’s pantry. Strategically placed windows fill the room with natural light and offer a glimpse of the courtyard trees.
In the living room, the inviting furnishings — a sleek sectional, leather settee and a pair of chrome-framed armchairs — provide just what Maxey wanted: stylish comfort. They almost take a back seat to the incredible wedge-shaped granite hearth that cantilevers out 10 feet from the fireplace made of the same material. The same granite is used for the massive support pillars that bisect the wall from the inside to the covered patio. “The fireplace could hold wood logs the size of small humans,” says Maxey. “We changed it to gas for the convenience.”
Maxey and Blake took great care choosing the artwork and commissioned the Rat Pack painting from artist Jimmy Joe Jenkins for the living room. Jenkins’ portrait of Elizabeth Taylor graces the wall above the fireplace in the round library. Jenkins also enhanced an existing water feature at the front of the house with a large circular steel disc fountain.
“We love supporting local artists,” says Maxey. “Their work reflects our personalities.”
Local retailers such as Adrian Wright of Wright At Home and Christina Phillips of Park + Eighth are go-to sources as well. As a nod to the past, Maxey and Blake had the architect’s original blueprints enhanced and printed for framing. The detail and thought process of the design is mind-boggling.
The backyard is definitely an oasis with a 50-foot rectangular pool lined by vivid orange and white umbrellas and chaise lounges that make you feel like you’re in Palm Springs. The pool house also got a makeover; a wall of glass doors opens like an accordion to create an easy in-out flow. They also have added a Murphy bed to create space for a guest. Gold metallic tile in a geometric shape glams up the bathroom, which also features vivid orange paint and a palm-leaf print wallpaper.
The homeowners are fully aware of the imperfections in their dream home, and that it will always require attention.
But that’s OK. “It’s not that we haven’t had issues ourselves with the house: There’s a leak behind the terrazzo in the main shower, and some of the outdoor tile is cracking. This house will always need love and attention,” says Maxey. “I would have loved to have met the workers and artisans who did all this. I’m sure there are so many stories if these walls could talk.”

