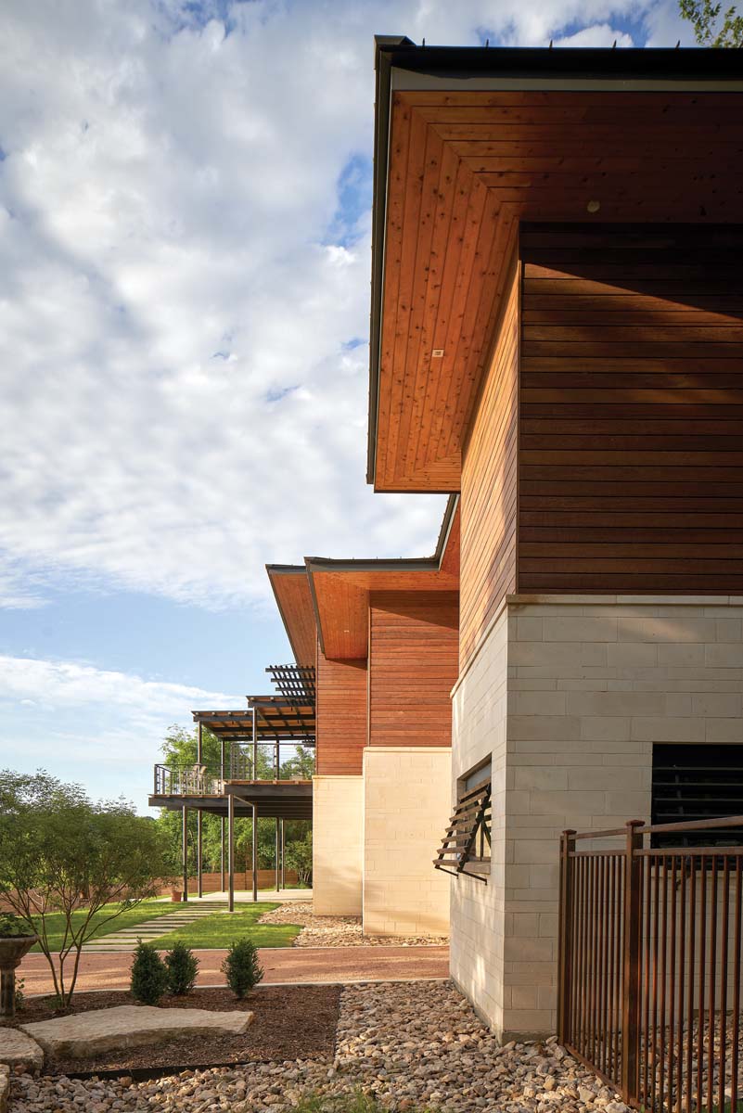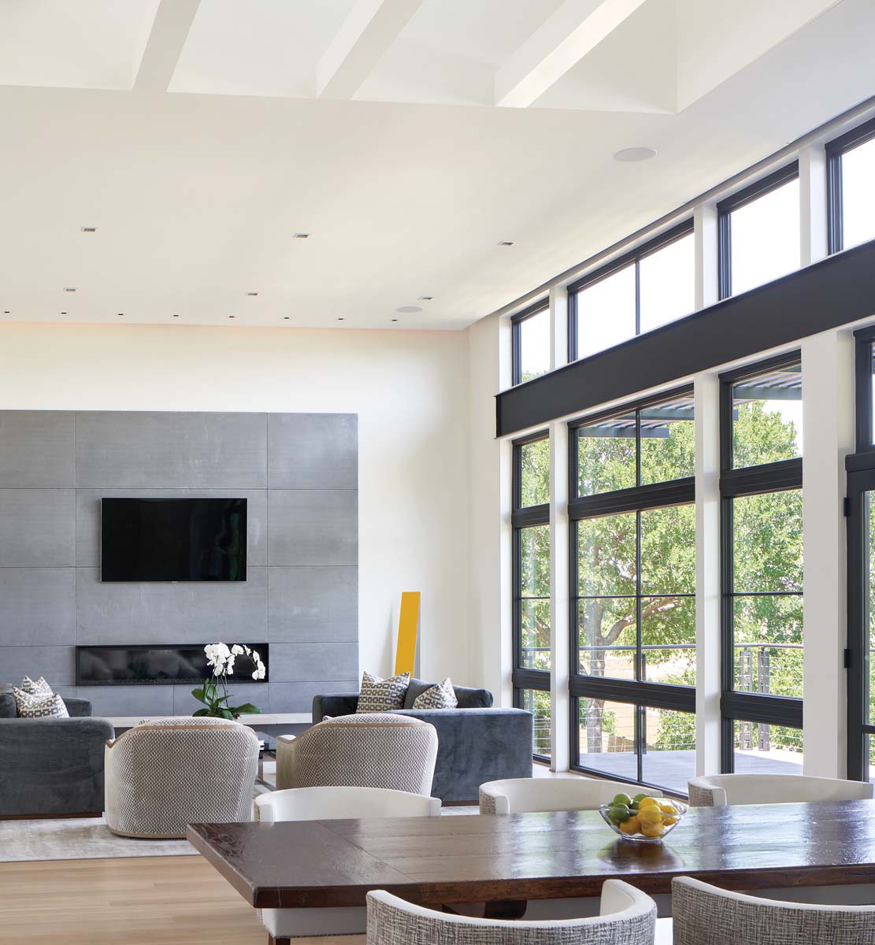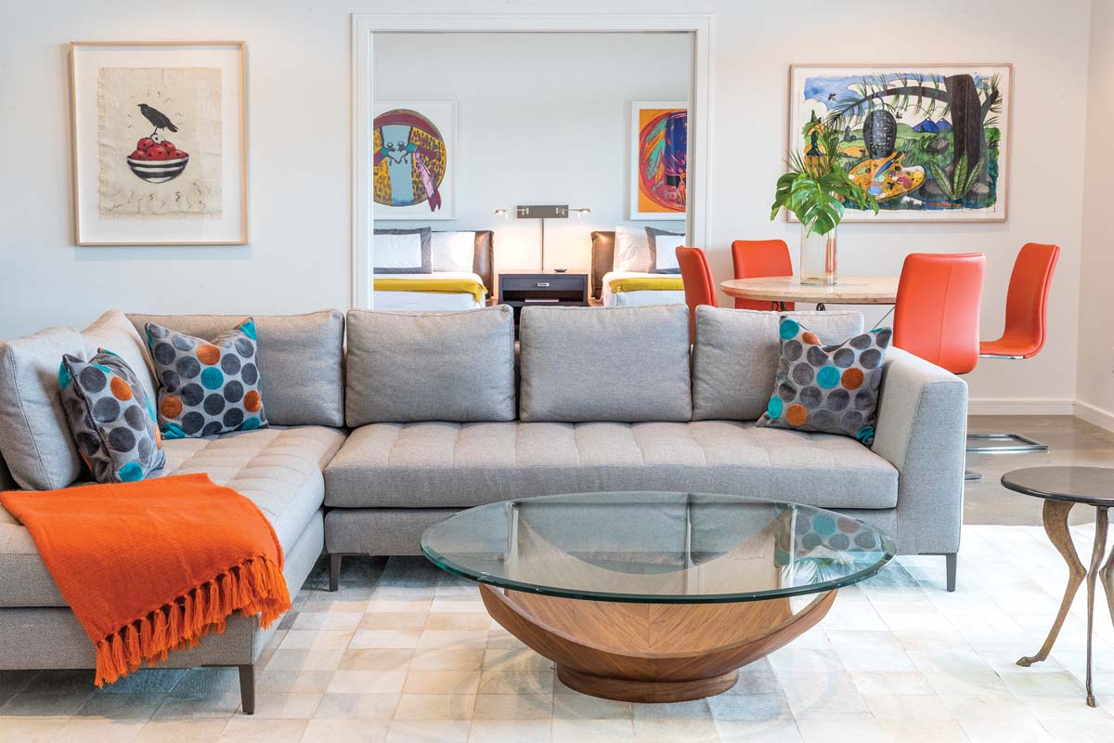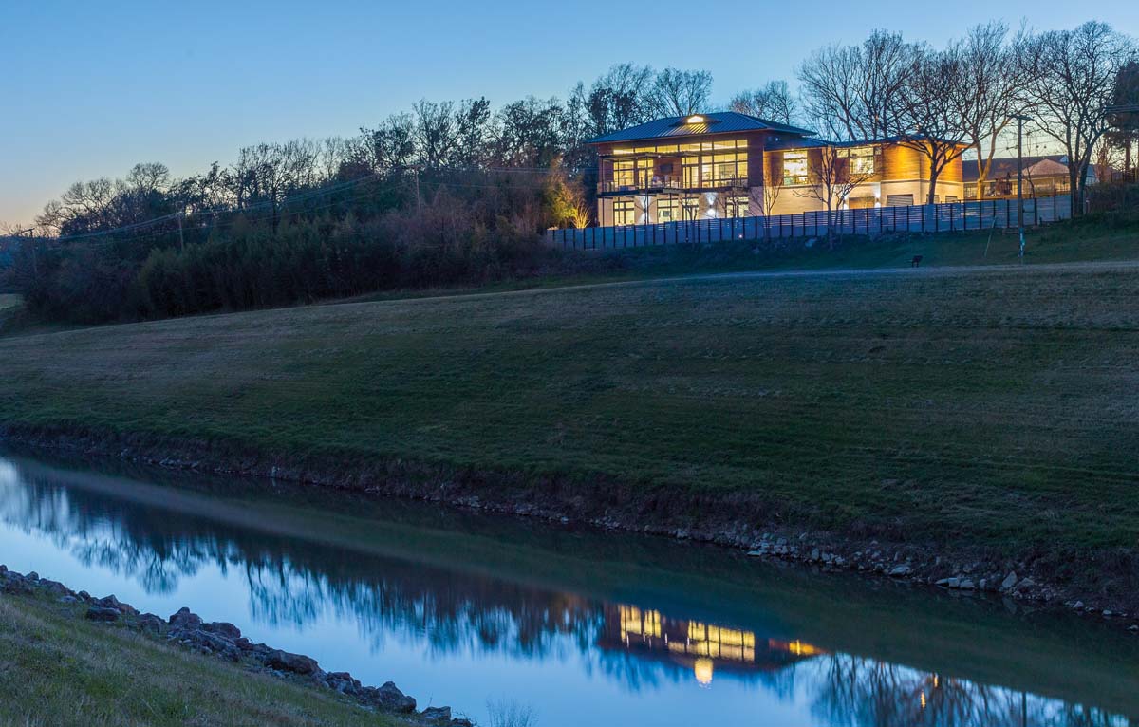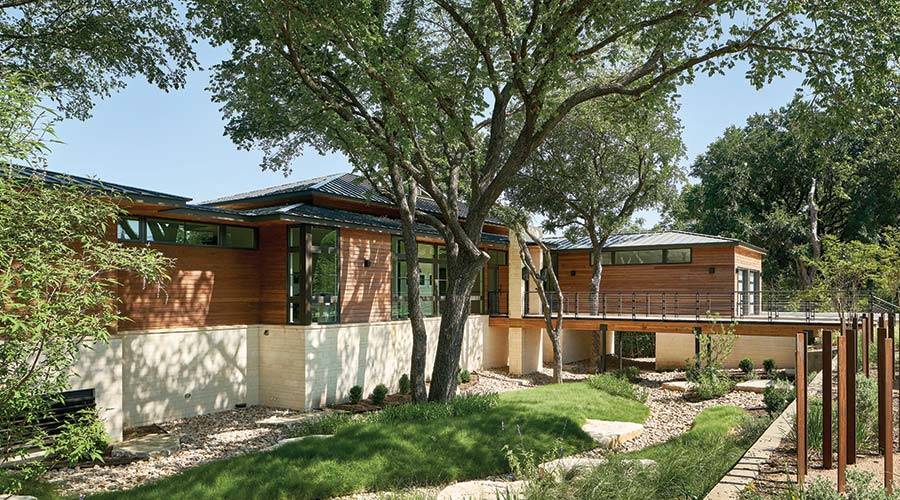
By Meda Kessler
Photos by Dror Baldinger And Jeremy Enlow
With pastoral views that stretch for miles, this riverbank location proved to be the ideal spot for an architect and his wife to go light, bright and modern.
With its reflection mirrored in the Trinity River, the two-story home perched above the water is a beacon at night.
Joggers, dog walkers, cyclists and even a few people on horseback get a prime view from the nearby Trinity Trails that parallel the West Fork of the waterway. In May, architecture lovers get a chance to see the house inside and out, as it is one of the featured stops on the AIA Fort Worth Homes Tour.
Homeowners Beth and Randy Gideon also have an amazing view, a 180-degree look at not only the river but nearly 200 acres of undeveloped flood plain. With the arrival of spring, beige-and-brown fields give way to verdant grasses. Not too far from their backyard is a low-water crossing. The peaceful vista is one of the reasons the noted Fort Worth architect and his wife built their home here in 2017.
“I don’t think Beth had ever lived outside the 76107 zip code of Fort Worth before now,” says Randy. The Gideons previously lived for 23 years in a circa-1930 home in the Monticello neighborhood near the Cultural District. Randy, a 1975 graduate of the University of Texas at Arlington, joined a Fort Worth architectural-engineering firm in the early ’90s, eventually taking the reins — with partner James Toal — of what would become Gideon Toal in 1993. Randy’s love of architecture was matched early in his career by his attraction to urban planning. Gideon Toal was central to the revitalization of downtown Fort Worth and spearheaded projects such as Acme Brick’s headquarters and the downtown Tarrant County College campus, both of which are sited near the Trinity River. Both partners retired from their firm in 2010 but continued to work independently. Toal, who lived near the river, died in 2013.
So maybe it was destiny that the Gideons would find themselves living next to the waterway that had played such a major role in Randy’s career.
“We were about to leave for church when a couple knocked on the door [of the Monticello home]. They were friends of neighbors and said they would love to look at the house, as they were interested in buying it,” recalls Beth. The house wasn’t on the market, but they let them have a look. Weeks later, after agreeing to sale terms, the Gideons found themselves moving into a high-rise condo to plan where they would live next.
“James lived on a quiet street off of White Settlement Road that had an empty but overgrown lot next to it,” says Randy. “He was a bit of a visionary in living here.” The Gideons eventually bought that property from Toal’s children — they also later purchased his house — in an area that is now seeing rapid development as part of what is known as The River District.
Randy designed their new house, working closely with Beth to create a contemporary home that took advantage of the views and fit their personal needs. Empty nesters, the Gideons entertain frequently, plus they wanted a welcoming space for family. They also wanted it to be as sustainable as possible. Randy used local building materials, including Texas limestone, as well as native plants in the landscaping. He added a geothermal heating and cooling system and insulated glass.
“As with any project, you let the site determine what you do,” says Randy. “And while it’s a two-story house, we also wanted to live mainly on one floor.”
Brazilian hardwood, it’s nestled among old-growth trees. As you get closer, you see how the lot slopes down from a retaining wall and why a raised boardwalk leads to the front door of the upper level. Rain runoff necessitated the functional rock creek beds — a containment system sits under part of the hardscape — which are punctuated with a swath of buffalo grass and other native plantings.
Once inside the home, you observe how the great room’s 14-foot ceilings and expansive window wall bring the outside in. With a specially designed skylight in the middle of the room, the Gideons rarely need to turn on the lights, even on a cloudy day. “It’s one of the things I love about this house. You walk in and immediately can see the amazing scenery,” says Beth. For an even better view, there’s a partially covered deck.
The open kitchen is sleek but beautiful and quite functional, with a wall of custom cabinets that include a cubby for a coffee bar. A concrete backsplash is easy to clean and adds visual interest. The built-in credenza against the window wall offers easy-access storage drawers for plates and other tableware. A long antique wood table holds its own in the dining area.
A floating staircase leads to a pair of spacious bedroom suites set on either side of a shared living area. Each room has access to a patio, which also offers views of the river. The floors here are concrete instead of the white oak used on the main floor.
Beth, whose stepfather is designer David Corley, had a vision for the home’s interior and worked with Elizabeth White of Fort Worth-based Elizabeth White Design to create an inviting space. Neutral tones prevail, all the better to showcase the Gideons’ art, collected to complement the space with the help of Beth’s brother, John Runyon of Runyon Fine Arts in Dallas.
Comfortable sofas and chairs are covered in plush textiles as a contrast to the steel-paneled wall inset with a gas fireplace. Antiques commingle with contemporary pieces. In the master suite, a cozy sitting room has become one of Beth’s favorite places. Randy has a small room devoted to his fly fishing passion.
“I’ve always gotten joy from clients who tell me how much they love their homes,” says Randy. “I understand that now. We love being here.”
AIA Fort Worth Homes Tour 2019
May 18-19
The self-guided tour of residential architecture features a mix of new builds and renovations, whole-house design and home additions, contemporary to urban. Noon-6 p.m. Tickets $20 in advance, $30 tour days, or $10 per home. Kids under age 10 are free. Buy tickets online at 2019aiafwhomestour.eventbrite.com. Learn more about AIA Fort Worth and the tour at aiafortworth.org.
THE DETAILS
Architects Randy Gideon, FAIA; architect of record, Ibañez Shaw Architecture, ibanezshaw.com
Builder Babek Custom Homes, babekcustomhomesinc.com
Interior design Elizabeth White, elizabeth-whitedesign.com
Landscape design Bill Millsap, Studio Outside, studiooutside.us
Landscape installation Marcus Bowen Landscape, marcusbowenlandscape.com

