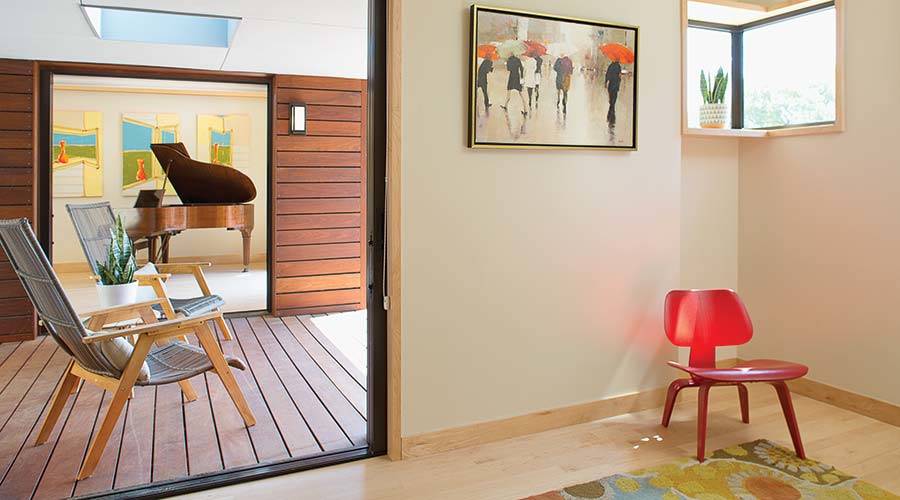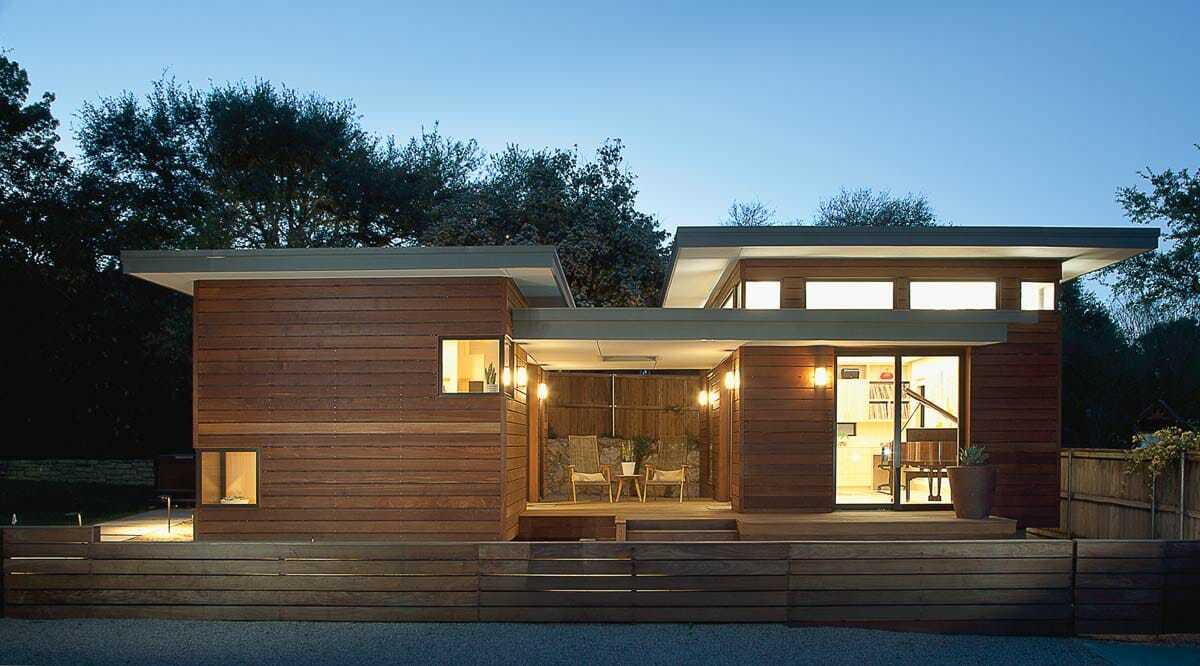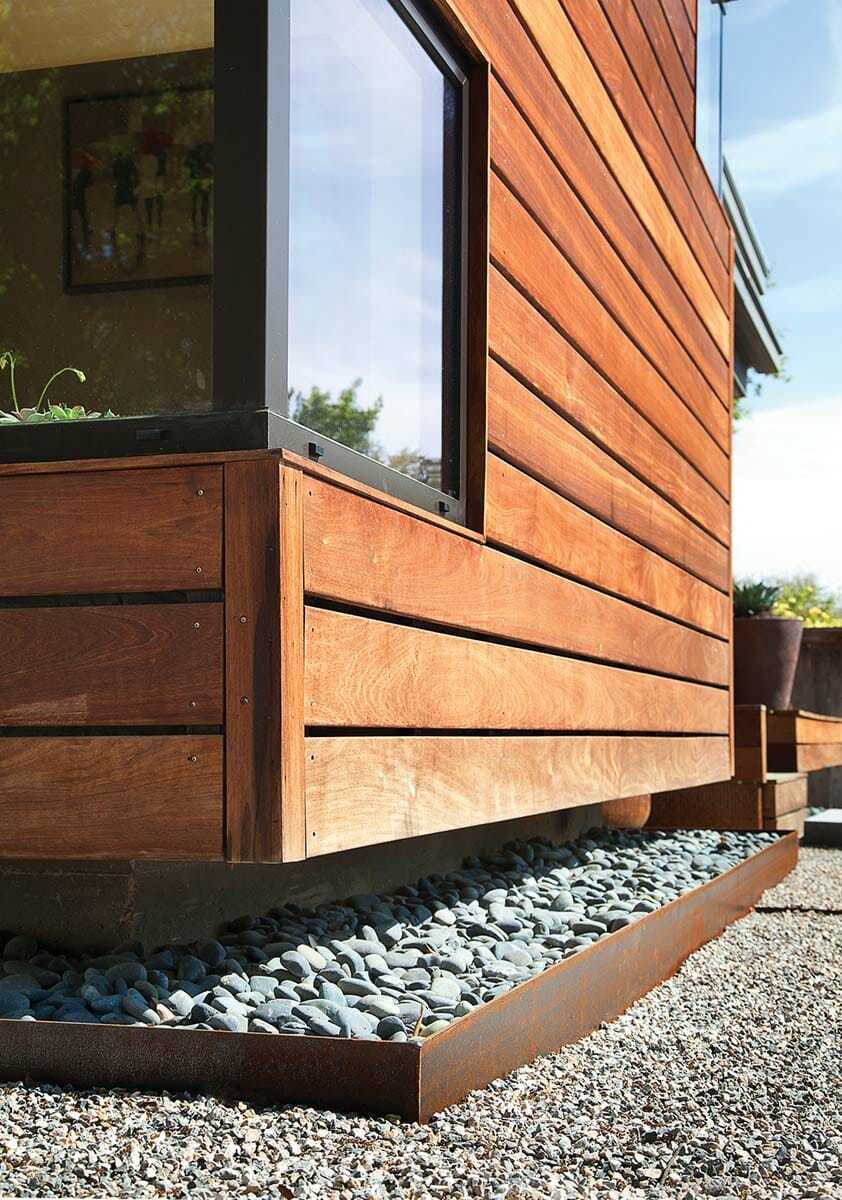
By Babs Rodriguez
Architect Joe Self
Interior design Tracy Self, FIRM817, firm817.com
Builder Mark Hickman, JHF Construction, jhfconstruction.com
Cabinetry John Hughes, Hughes Cabinetry, 817-927-8102
What happens when an architect infuses teahouse Zen into a client’s practical needs, in this case the desire for a yoga studio and a music room? For Joe Self, architect/owner of FIRM817, form and function meld in two small structures that are distinct in purpose but connected in spirit.
The buildings appear to float just behind the ranch-style home in an established neighborhood. The modern form of the sanctuaries, one of which doubles as an en-suite guest quarters, creates an unexpected but desirable disconnect from the traditional main house. Functionally different, the two outbuildings share an architectural sort of hum that holds a single note thanks to shape, scale and the uniformity of materials — primarily wood and glass. Placed side by side, the ipe-clad cubes are linked by a breezeway/porch, a contemporary take on the classic dog-run cabin. The porch is roomy enough for a pair of patio chairs, creating the perfect place for coffee in the morning or a glass of wine in the evening.
Glass pocket doors throw the structures open to the air and to one another, giving the 860-square-foot buildings the feel of a single unit. In the music room, you’ll find a piano that came from the homeowner’s grandmother as well as a large album collection housed in custom maple cabinetry along with the audio components. Clerestory windows in the music room, which has a slightly higher roofline, join a skylight to channel sun and further blur distinctions between inside and out. At night, when the building is illuminated, the windows make the music room look like an oversize lantern. Another set of glass doors opens the music room up to a small porch that wraps around to the breezeway.
The guest room, complete with a Murphy bed, fulfills the homeowner’s desire for a private space that also accommodates yoga or other floor exercises. There’s a roomy bathroom that’s also accessible from the breezeway. The yoga studio features a low corner window that creates a floor-mat view to the Japanese-style landscape. A similar window placed high in the opposite corner offers views of the sky. The facing structures create an interesting architectural dialogue studded with musical notes and possibly a mantra or two.
THE TAKEAWAY
Look down A circular pattern worked into the straight-grain maple floor of the music room memorializes an oak tree that once grew in that spot.
Artwork The paintings in homage to the corners of the structure are by the architect, Joe Self. The homeowner, an avid art collector, also has pieces from local artists including George Grammer.
Details The Murphy bed in the yoga space stows away to clear the floor for yoga. Pillows and linens are stored in the built-in cabinetry. When the bed is pulled down, a Chinese-red-painted wall is exposed in a warm welcome to the overnight visitor.
Design A low corner window niche creates a display shelf and allows a view to the outside from a yoga mat. Windows in both spaces have been sized and positioned to provide glimpses of the sky.
The exterior A low boundary wall provides additional seating — ideal when the pavilion area is used for entertaining. A low bowl-style fountain made of thick steel is nestled into a bed of large river rock and provides a bit of ambient noise. It’s also a drinking fountain for the homeowner’s dog. Modular concrete pavers nested into pea gravel lead to a shaded patio also designed by FIRM817. Sleek low-voltage lighting spreads gentle pools of light onto the pavers at night.



