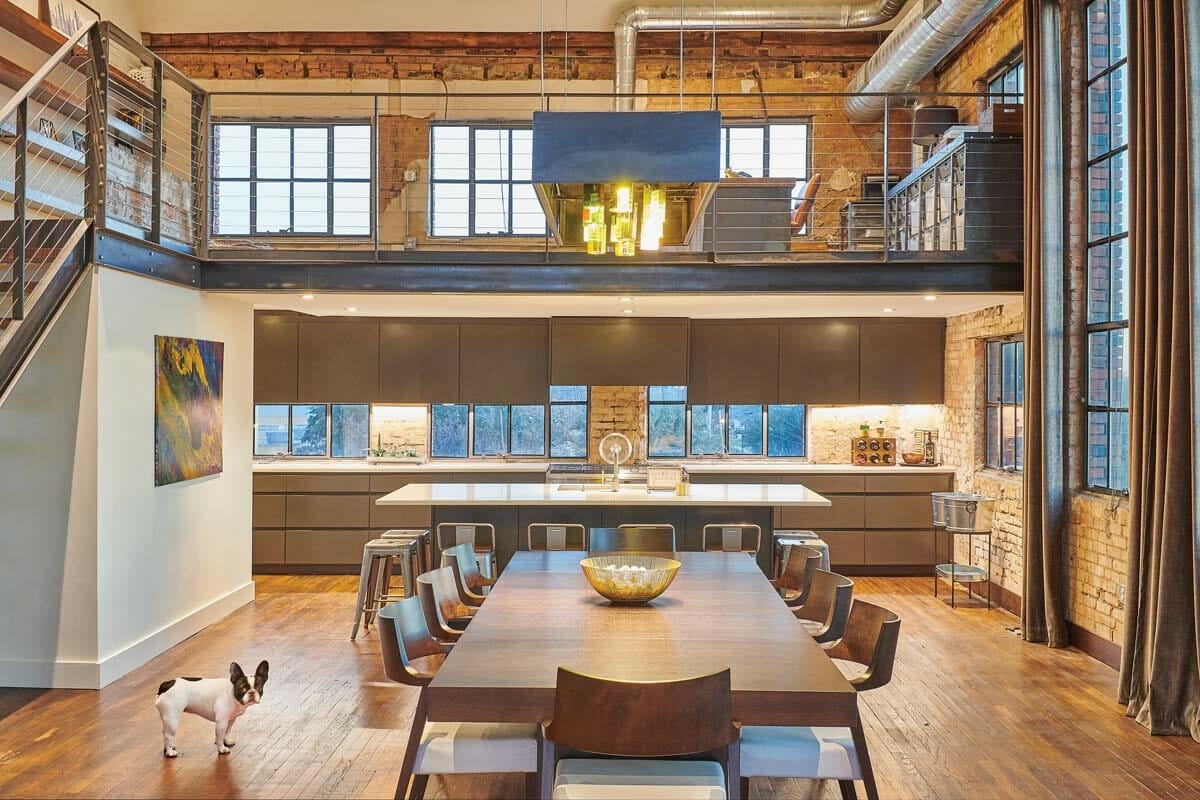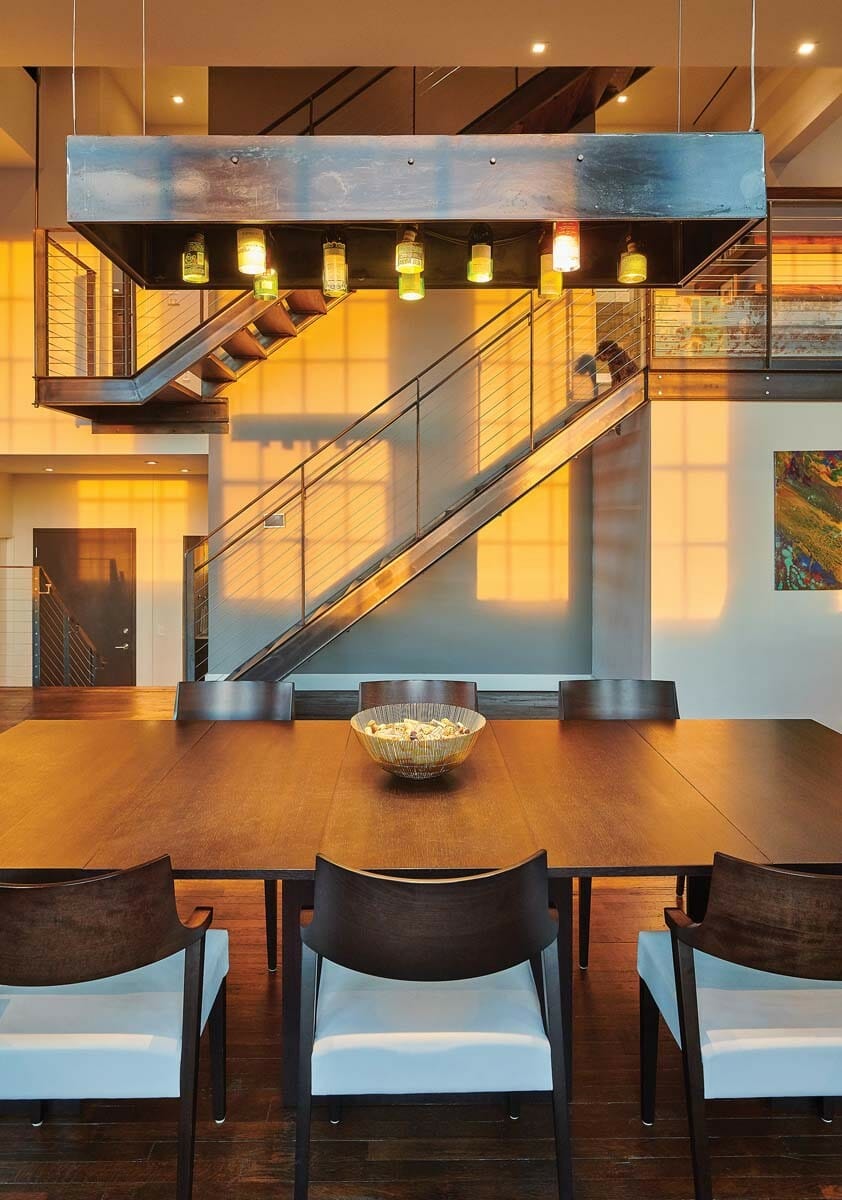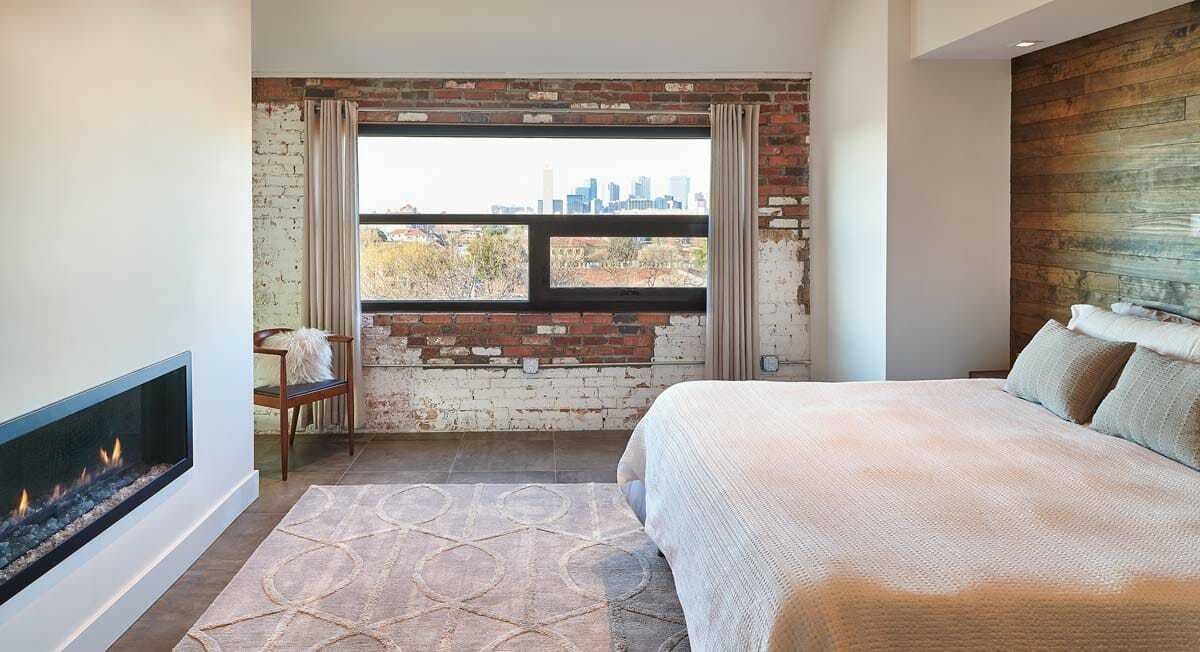
By Meda Kessler
Photos by Brian McWeeney
Architects Jason Eggenburger and Steven Halliday, 97w, studio97w.com
Contractor Kris Fagala, KMF Company, 817-416-0310
As Kris and Rhonda Fagala flip through before photographs of their 1925 apartment building, they smile and grimace as they flash back to the initial walk-throughs of the dilapidated structure. A brick wall leaned perilously over the property line and threatened a neighbor’s garage. Due to fallen trusses, the roof was almost beyond repair, and the elements had taken their toll on everything.
“I pursued the owner of this building for 10 years,” says Kris. “Apparently several developers had backed out of the restoration process, and an engineer had recommended that it be torn down.”
The photographs seem to support that recommendation, but it didn’t faze the Fagalas, who bought the former College Avenue Baptist Sunday School and Athletic Building on Valentine’s Day 2014. Before getting to work, they talked about their proposed restoration with officials from Near Southside Inc., a formidable coalition of businesses and community leaders who promote and support the redevelopment of the urban, mixed-use neighborhood. Not only did the Fagalas want to restore the 13,190-square-foot building, they wanted to give it a more contemporary feel while honoring its history.
Eventually, they connected with architects Jason Eggenburger and Steven Halliday of 97w, a Near Southside firm.
“This was one of 97w’s first projects,” says Halliday. “And, yes, it was a challenge.”
“Anything old, leave it old” became the mantra as the three-story structure, which once housed a dance studio and a swimming pool, evolved into a mixed-use building with 10,500 square feet of residences in the form of seven lofts, first-floor commercial offices and a large interior parking lot. Architectural elements big and small remain, with modern updates that help keep the look cohesive.
“The trick is to not fight an old building, because it will always win,” says Halliday. “Instead, you learn to work within its parameters. And flexibility is key.”
The Fagalas, who formerly lived in a contemporary home in Colleyville, took up residence in the 3,200-square-foot third-floor loft with stunning views of downtown Fort Worth. The rest of the units, four of which are double height (as is the Fagalas’), have remained occupied since they began leasing them. The Fagalas’ unit features two bedrooms, 2½ baths, open living-dining-kitchen space, an office and a roof deck.
Steel, wood and stone are the starring materials, but the effect is far from cold. The huge metal windows received more than a thousand new double-glass panes, and they infuse the open living room with light, even on a gloomy day. The original brick walls retain some of the hard-to-remove plaster, which adds a patina of age and texture. Hardwood floors, some original, offer a warm contrast to the hard surfaces.
Floating wood and steel stairs lead to an office, which was created using a steel deck over the kitchen, its thin metal railings allowing for a view of the action below. The industrial look prevalent in the other rooms gives way to a more modern master suite. While the original rough brick walls remain, oversize porcelain floor tile, a spacious walk-in shower with a pair of floor-to-ceiling glass doors and contemporary lighting create a spalike feel in the bath. A wide hallway filled with built-ins serves as the walk-in closet and links the bath to the serene bedroom. “It’s the one room where we added more contemporary windows to frame the view of the city,” says Halliday.
The mix of old and new has resulted in a couple of preservation awards over the past few years. For the homeowners and architects, who managed to look past a crumbling brick building and see its potential, it’s a winner.
THE TAKEAWAY
Homage to the past The piano in the building’s residential vestibule was found during reconstruction. The stairs, while rebuilt, are in the original location.
Details Layers of plaster give the old interior brick a special patina. Metal pipes are used as pulls on an interior door. Steel I beams support the floating staircase. Don’t miss the “hidden” window in the master bedroom that looks down into the living room.
Design The “chandelier” over the dining table is fabricated steel with wine bottles as the pendants.
The exterior The brick building retains historical details such as its former name etched in concrete. Don’t miss a chance to check out the rooftop deck and the view of downtown Fort Worth.



