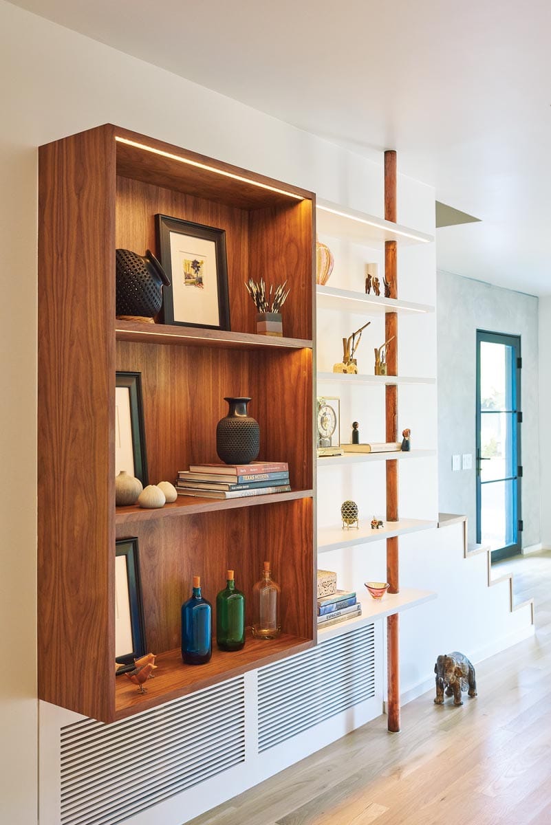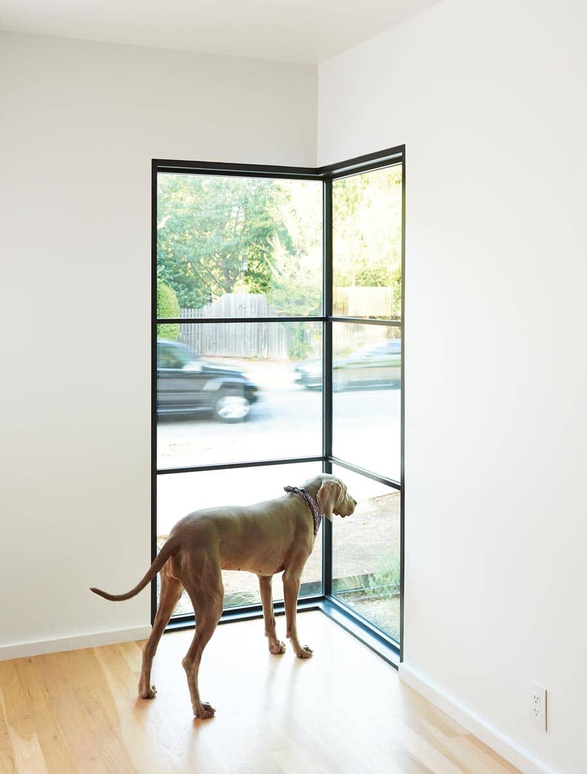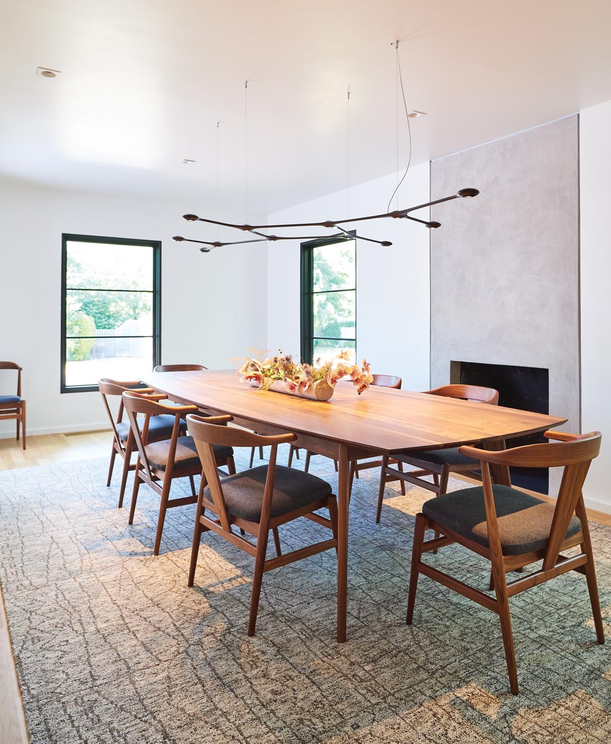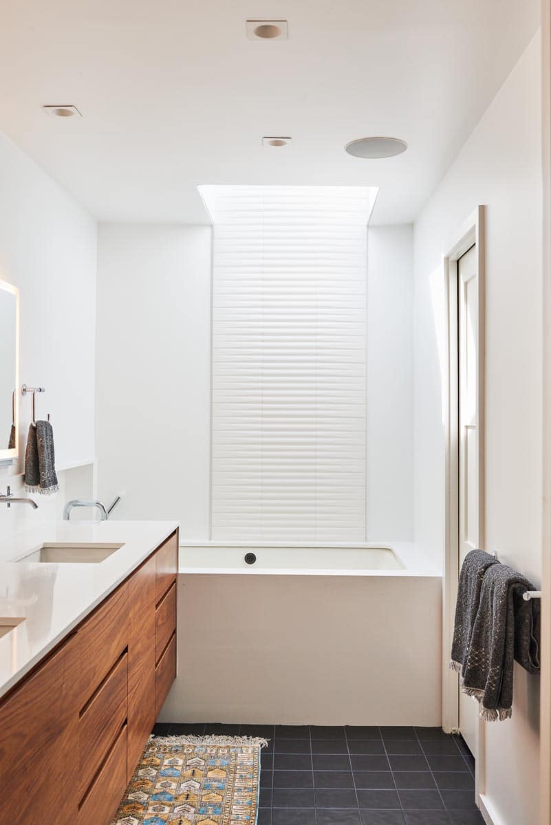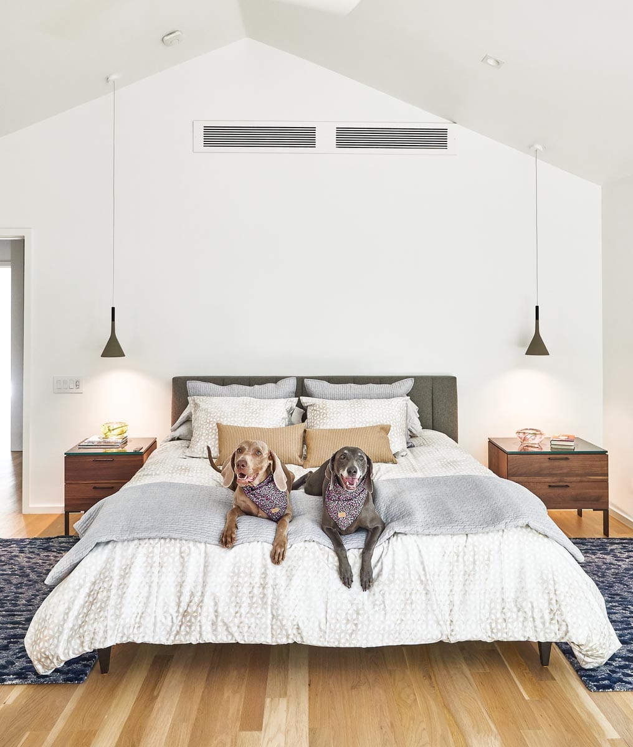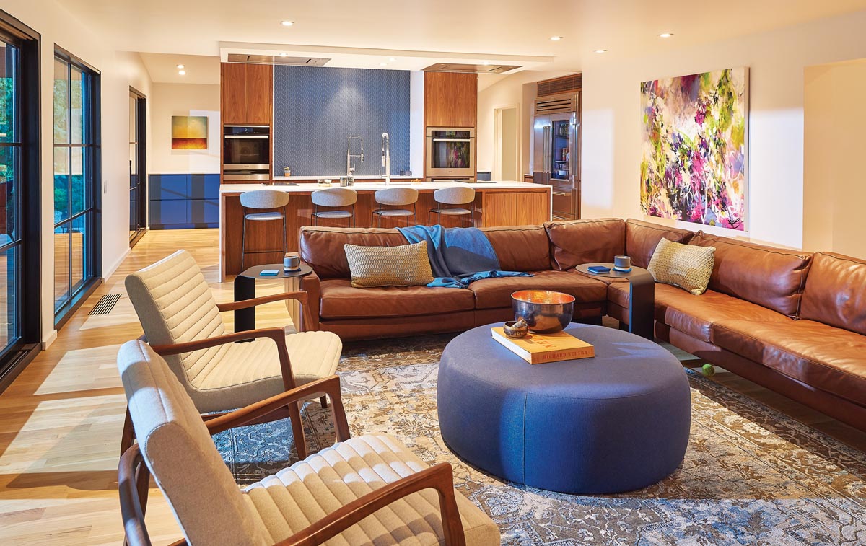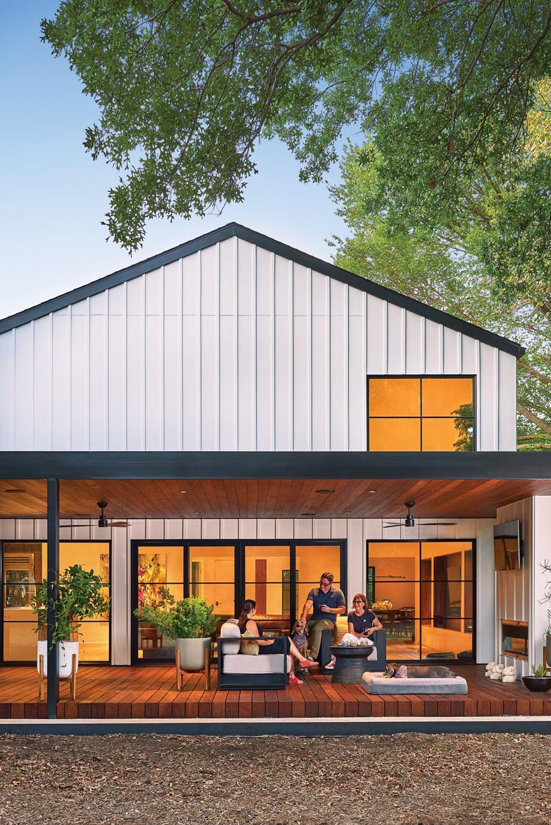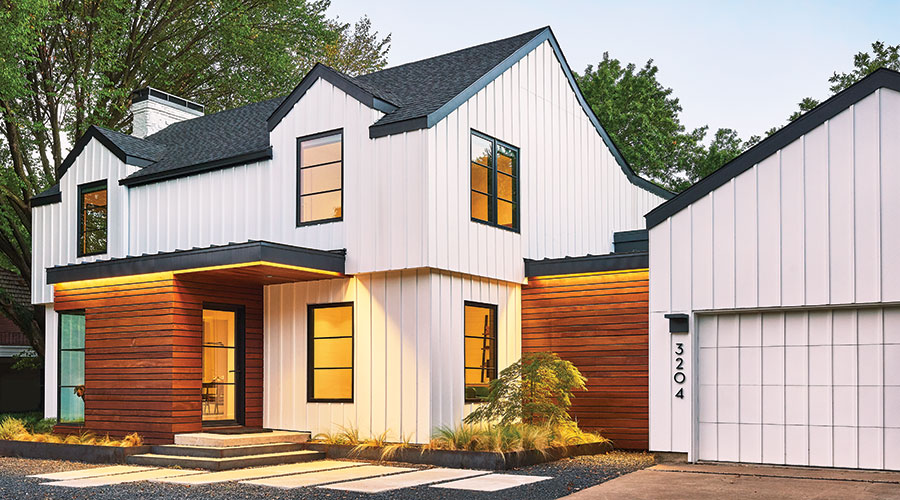
Welcome Home
By Meda Kessler
Photos by Brian McWeeney
Originally destined to be just a flip, a forever home emerges as an architect manages to check off almost everything on the homeowners’ wish list.
What started out as an investment property became an all-in, down-to-the-studs remodel for Ward and Kelly James.
The couple, who previously lived in north Keller, purchased the two-story 1945 home in Fort Worth’s Ridglea North neighborhood seven years ago with plans to make just a few tweaks before selling it.
“The house was very traditional,” says Ward. “The ceilings were low, and the windows were small. Downstairs, a massive fireplace took up most of the rear wall of the house, and the only access to the backyard was through a door in one of the home’s two small kitchens.” But the Jameses could see the potential of the property, including the spacious lot where their beloved Weimaraners could play.
The couple, who both work in the tech industry, made a few changes, including installing French doors on either side of the fireplace to open up the room. On the exterior, they added a covered patio off the back of the home to create an outdoor living space, now accessible by the French doors. They also painted the house, partially clad in shake shingles, a light gray color with white trim.
But the more they got to know the house — and the neighborhood — the more they wanted to stay put. “We could walk to restaurants, and good grocery stores were close by,” says Kelly.
The Jameses met with architect Brett Cox for the main purpose of exploring ways to expand the entryway; he provided some conceptual drawings as food for thought. And when a job offer led Cox to Midland, he suggested they hire architect Marta Rozanich of konstrukcio studio.
Marta dove into the project — now no longer just a flip — to help the couple get the house that suited their lifestyle.
“Ward is more modern; I’m more contemporary,” says Kelly. “We both love to cook and entertain, and we wanted our home to be as dog-friendly as possible. While parts of our Keller home reflected each of us, with the Ridglea house, we had a chance to get everything we always wanted.”
She took the project and ran with it, says Ward.
Two years of planning segued into a temporary move by the couple out of the home to make way for 15 months of construction as the house was taken down to the studs. Marta’s heavily revamped plan of the early sketch improved the flow, added windows, moved doors, raised the roof, expanded the porch and focused on details and materials that make the house unique.
The dining room once was the formal living room. The fireplace got a sleek makeover with a smooth Venetian plaster surround. The custom 10-foot dining table is from Room & Board; a Carbon LED chandelier from Tokio hovers above. An arrangement filled with orchids and succulents was created for the home by The Greenhouse 817 in Fort Worth.
The dramatic change starts on the outside, with shake shingles giving way to board-and-batten Hardie board siding painted white. Accent walls of horizontal-slat ipe hardwood soften the new entry and connect the home and the existing garage, which also got a facelift. A floating flat roof over the entry replaces the traditional gabled dormer style. Wide black trim also hides lighting strips that highlight the ipe walls and shallow front steps. Black-painted wood windows are used throughout the home, including in a floor-to-ceiling corner design in the entryway.
While landscaping is a work in progress, steel edging around shallow steps and planter beds, plus oversize slabs of concrete set into a bed of basalt stone, hint at what’s to come from Redenta’s Landscape Design.
Inside, the newly created foyer sets the minimalist tone for the rest of Marta’s design. Enter, and you immediately see the new stairwell with its walnut handrail (Marta looked everywhere for just the right hardware) and a sleek Venetian plaster wall that begs to be touched. Creative lighting includes mini spots inset on the wall and emphasizes the plaster finish.
Off the foyer lies the dining room, previously a narrow formal living room. A concrete fireplace adds fuss-free sophistication, and the custom 10-foot dining table from Room & Board says this is a place designed for dinner parties.
Ward’s office is on the first floor, and Kelly’s is upstairs. Marta built special platforms for the dogs so they can sit in Kelly’s office and look out the windows in comfort.
Also on the second floor are two spare bedrooms and a full bathroom. The Jameses’ bedroom sits at the back of the house and now offers a bird’s-eye view of the trees thanks to the artful placement of new windows. It’s also a prime place for squirrel spotting by Coco and Molly.
The adjacent bathroom looks simple at first glance, but again, the beauty is in the details. “Marta had an idea for a skylight with a tile feature. At that point, we trusted her implicitly and told her to go for it,” says Ward. Tile that fits perfectly inside the square skylight and extends down to the Kohler tub creates a sculpturelike result.
Clean lines abound, courtesy of the walnut vanity sans hardware and modern medicine cabinets with built-in lighting. A pair of mismatched Turkish rugs, finds from Ward’s parents, warm up the black ceramic tile floor and add a touch of blue, the favored color throughout the home.
The heart of the home now totally reflects the homeowners’ lifestyle. A massive leather sectional perfect for reading or watching television allows for plenty of people and dogs to pile on. It’s here that Kelly indulges in a favorite color, a rich royal blue, via the ottoman/coffee table, accents in the area rug and accessories such as the cotton throw and felt coasters. The painting is by South Carolina artist Jennifer JL Jones.
The open design of the living room/kitchen is the heart of the Jameses’ home, especially with the addition of a wall of windows that open it up literally and visually to the backyard. The cover of a deep patio blocks direct light and keeps the room feeling cozy night and day. A spacious leather sectional calls for movie watching, reading and curling up with the dogs, Coco and Molly, who have their own blankets. A media wall, not pictured, contains a flat-screen television along with hidden audio equipment.
Ward says the room was really built around the sleek kitchen. Its purposeful design includes custom walnut cabinetry that houses multiple Miele appliances. The spacious island with a quartz waterfall countertop allows for casual seating, and a Kohler prep sink and a pair of induction cooktops allow for his-and-her action when it comes to meal prep. Even the vent hoods are inset on the ceiling to eliminate visual clutter.
A feature wall of blue glass tile — spotted by Ward on a business trip to Santa Fe and sourced from Bottega Design Gallery in Fort Worth — adds a touch of color. Thanks to the glitter grout, there’s also a subtle bit of sparkle, highlighted thanks to an added skylight.
Behind the kitchen is a walk-through pantry and storage area, also cased in walnut. “If there’s a cooking gadget out there, we have it,” says Ward. “And now we have a place to store them.”
Ward’s office is on the first floor, and Kelly’s is upstairs. Marta built special platforms for the dogs so they can sit in Kelly’s office and look out the windows in comfort.
Also on the second floor are two spare bedrooms and a full bathroom. The Jameses’ bedroom sits at the back of the house and now offers a bird’s-eye view of the trees thanks to the artful placement of new windows. It’s also a prime place for squirrel spotting by Coco and Molly.
The adjacent bathroom looks simple at first glance, but again, the beauty is in the details. “Marta had an idea for a skylight with a tile feature. At that point, we trusted her implicitly and told her to go for it,” says Ward. Tile that fits perfectly inside the square skylight and extends down to the Kohler tub creates a sculpturelike result.
Clean lines abound, courtesy of the walnut vanity sans hardware and modern medicine cabinets with built-in lighting. A pair of mismatched Turkish rugs, finds from Ward’s parents, warm up the black ceramic tile floor and add a touch of blue, the favored color throughout the home.
The back of the home has so much more presence thanks to the new vaulted roofline. The second-floor corner window adds visual punctuation and symmetry, as it lines up with the windows below. Removing the home’s massive fireplace and adding the wall of windows and doors breathes life into the space, inside and out. Marta designed the new ipe deck to be deep and wide enough to accommodate an outdoor kitchen. A gas fireplace, ceiling fans and outdoor television makes this living room a welcome spot year-round.
Leaving the bathroom and walking through the bedroom, Ward smiles as he shows off how the new floors — light oak with
a matte finish — still creak ever so slightly, a welcome throwback to the old house. “Because the dogs chase tennis balls in the house, they already have left their mark on them, too, but that’s OK with us.”
The Jameses have only lived in the house since January, but it has been a smooth transition.
“Everything still felt like home even though it was all new,” says Kelly. “We were comfortable from day one.”
THE DETAILS
Architect and interior design Marta Rozanich, konstrukcio studio Builder Mark Hickman, JHF Construction, jhfconstruction.com Windows and doors Mark Hickman, Modern West, sales@modernwestwindows.com Cabinets Hughes Cabinetry, 817-927-8102 Lighting Lights Fantastic, lightsfantastic.com Furniture Room & Board, roomandboard.com Appliances, plumbing, hardware Expressions Home Gallery, expressionshomegallery.com Venetian plaster Jim Shugrue, 682-465-0941 Landscaping Redenta’s Landscape Design, redentas.com

