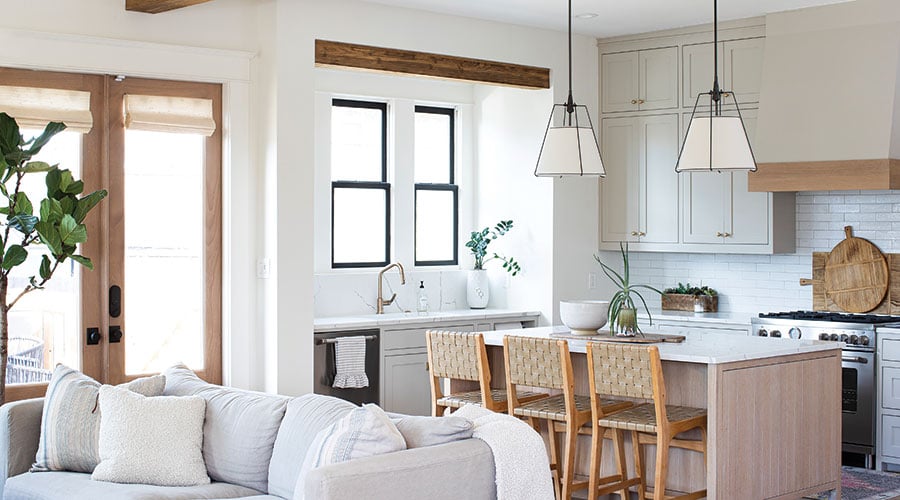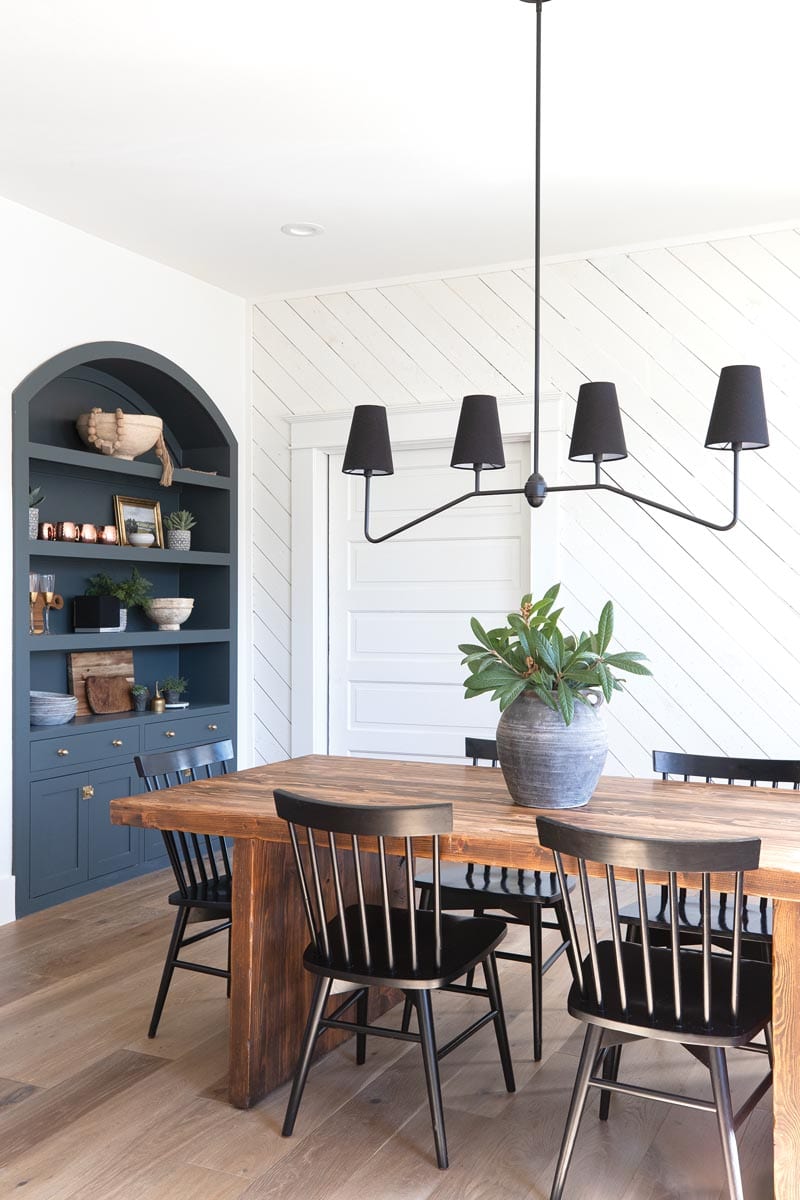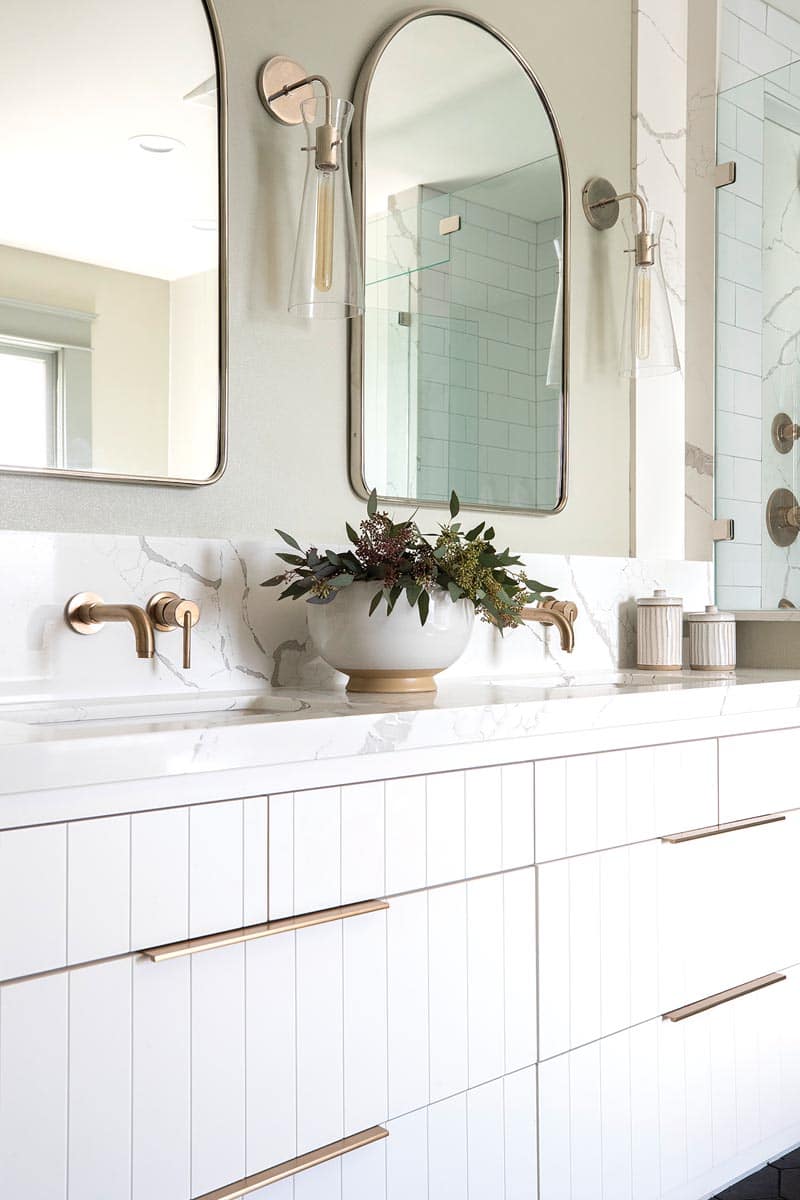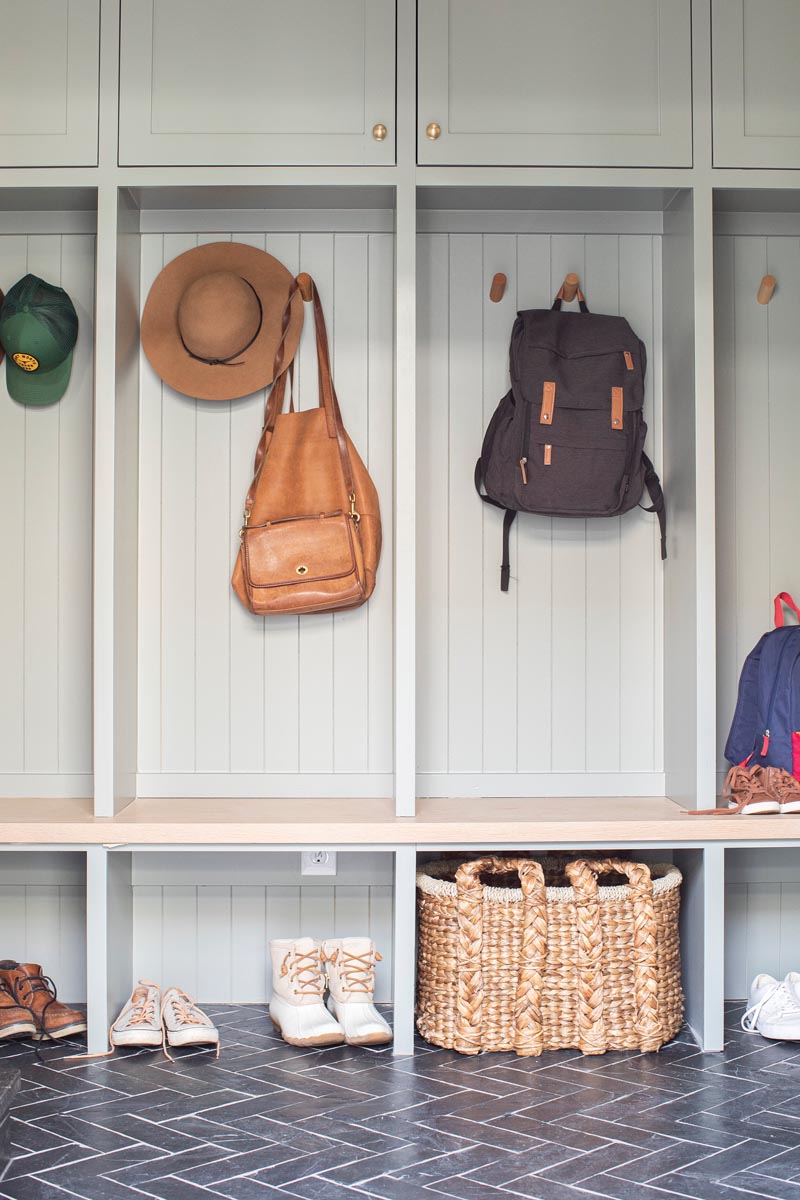
Beauty and the Beast
By Babs Rodriguez
Photos by Jeremy Enlow
A top-to-bottom makeover — with thoughtful attention to design and details — reinvigorates an abandoned foursquare in need of love
Ambling through their historic Fort Worth neighborhood is a favorite outing for Drew Zeiler and his young daughter and son. Such recreational walkabouts used to be house scouting trips. The church pastor and his wife, interior designer Christine Zeiler, wanted to stay in Fairmount, but the requirements for their next home were highly specific: historic, unrestored and with the possibility of a stand-alone rental unit. “We were looking for a unicorn,” Christine says. Because such creatures can be elusive, Drew didn’t hesitate to knock on the doors of likely candidates.
Meanwhile, the Zeilers kept an eye on an American foursquare on a nearby corner; it was weathered but its charms were still evident. Drew asked a lawn-mowing stranger if she knew who owned it. She did. While in foreclosure, the house had been purchased by a busy flipper; it had been sitting unattended for over a year. Drew was able to locate and call the owners to ask if they were willing to sell.
Built circa 1911, the 2,400-square-foot residence was half-gutted and desperately downtrodden. That it had once been designated as a boardinghouse meant adding a rental was possible. The Zeilers had found their mythical beast.
An existing dining room wall was removed to expand the space. The diagonal shiplap, original to the house, was painted white (Sherwin-Williams Alabaster) as were the rest of the walls and ceilings. The custom-made dining table, along with most of the other furniture, made the move from the Zeilers’ previous home. The double linear pendant light is from Rejuvenation.
“We loved that it was a two-story, and that so much of the interior woodwork was still in place. Also, we wanted two living areas, and the house had the potential to be opened up with a family room and kitchen addition,” says Christine. The solid architectural form was not without embellishment — a wraparound veranda and exposed rafter tails beneath the hipped roof added sass. Craftsman details inside also won points: ornamental mullions, a tapered column atop the foyer’s pony wall, exposed beams, three curved steps leading from the entry to a landing where a built-in bench faces stairs to the second floor.
The couple were smitten, but they also had to buy at auction the backyard they had presumed was part of the deal. By the time they closed in January 2019, Christine, whose BFA degree from the University of Georgia includes a concentration in interior design, had begun mentally moving walls.
After the couple — their third child arrives in April — replaced all the HVAC, plumbing and electrical systems, and installed white oak floors, Christine reworked the floor plan to convert three open spaces upstairs into four bedrooms and three baths, including their spacious master suite, plus a large laundry room.
The front-of-the-house parlor retains its original footprint, and the fireplace has been updated with a soapstone surround. Walls painted Down Pipe, a lead gray from Farrow & Ball, make a cozy backdrop for a slip-covered sectional that’s ideal for movie nights. A historic pocket door offers entry to the dining room, now enlarged to flow into the sunny 500-square-foot family room/kitchen addition. A custom hutch flush-set into a wall adjacent to the oversize dining table was inspired by an original breakfast room cabinet.
Lined with new windows and double doors to a deck, the addition is awash in light. Furniture upholstered in neutrals and the kitchen’s Calacatta Laza quartz countertops further brighten the space. As practical as it is pretty, the stone is super durable.
An active hub, the kitchen includes plentiful work and storage spaces as well as an Italian five-burner Bertazzoni gas range. The island features counter seating and plenty of walkaround space. White oak used for open shelves, the island’s base and trim on the vent hood highlights the clean design, as does a sweep of elongated subway tile behind the stove. Custom cabinets in Benjamin Moore Revere Pewter provide a striking note of contrast.
Designed to be the family’s primary entrance to the home once the garage walkway is complete, the mudroom is equipped with cubbies and storage for dropping off and storing gear. Slate floors have durability but also a rustic appeal in keeping with the home’s age. The herringbone pattern adds a subtle elegance.
Pragmatic beauty extends into the adjacent mudroom, which completes the circuit of the home. The former breakfast room is now floored in herringbone-set black slate tile and features a pantry cupboard and a wall of cubbies for the family’s gear. A side door will be the primary entrance when a walkway to the garage and Christine’s design studio is finished.
The Zeilers, who met in Tennessee and married in 2014, moved to Fort Worth when a local church offered Drew, a Katy native, a youth minister position. They are grateful for how everything has come together. “We wanted a home where we could host out-of-town family or gather large groups around the living and kitchen area. That was something we dreamed about, so the realization is special.” The journey has inspired Drew to get his real estate license to help others find their dream houses in his spare time.
In April 2020, the family moved into their old-is-new house. Christine says they’ve restored its dignity even if everything isn’t perfect. “Some of the doors still stick in certain seasons. Our original wood windows clang when it’s windy, and there are some scratches in the old woodwork. We’ve learned to embrace those things as part of the beauty of the home.”
THE DETAILS
Interior design Christine Zeiler, Christine Zeiler Interiors, christinezeilerinteriors.com
Custom cabinets Mike Conkle, Mike Conkle’s Custom Cabinets, mikeconkle.com
Countertops/fireplace surround Stonequest of Texas, 817-744-7890
Plumbing fixtures and appliances Ferguson Bath, Kitchen & Lighting Gallery, fergusonshowrooms.com
Contractor Jamm Construction, 817-566-5994




